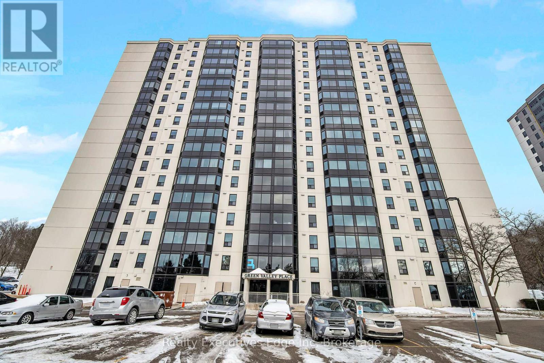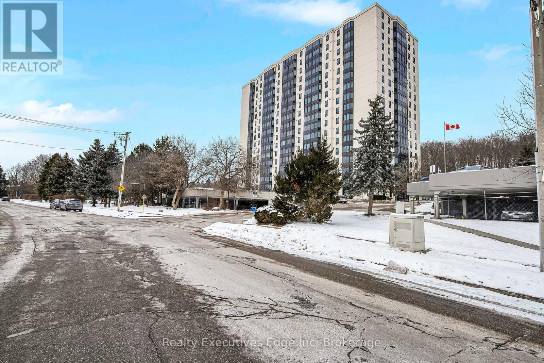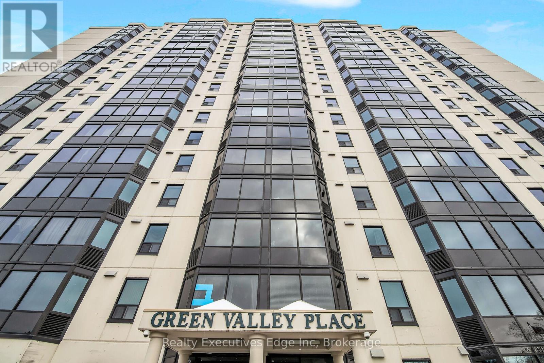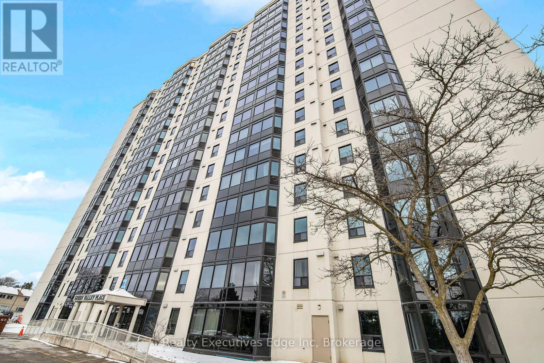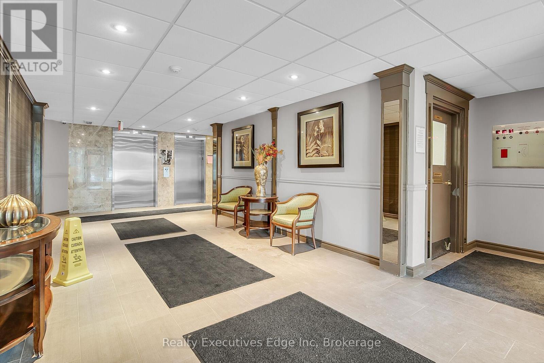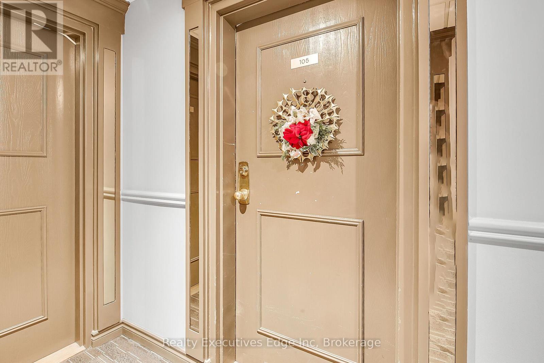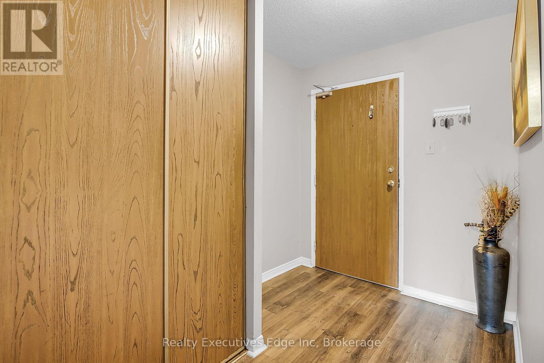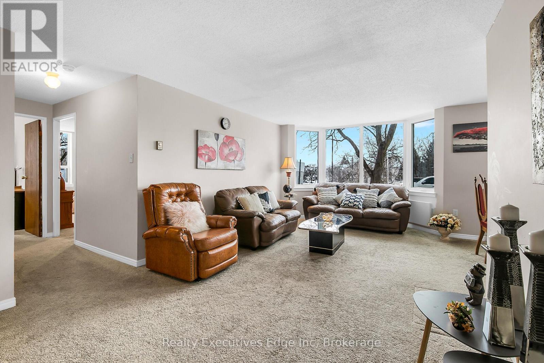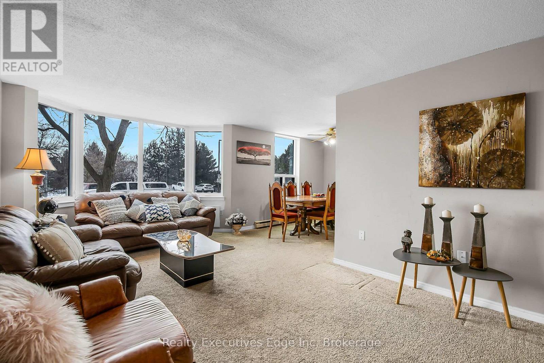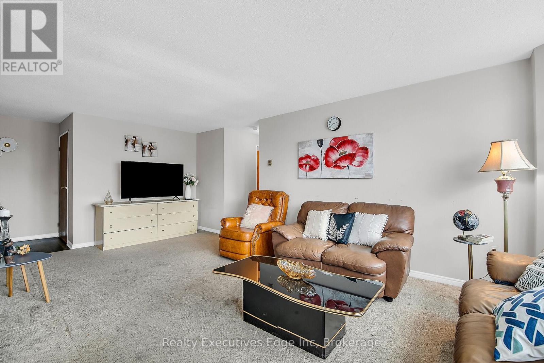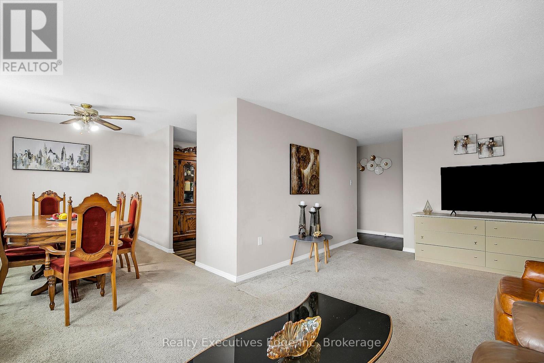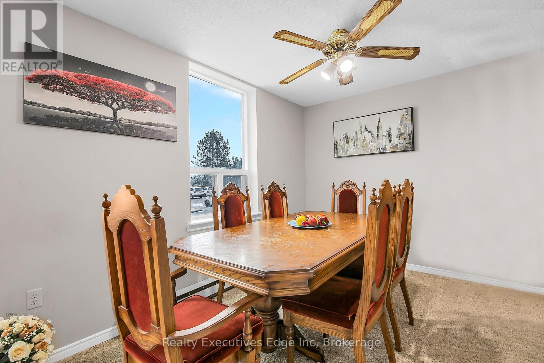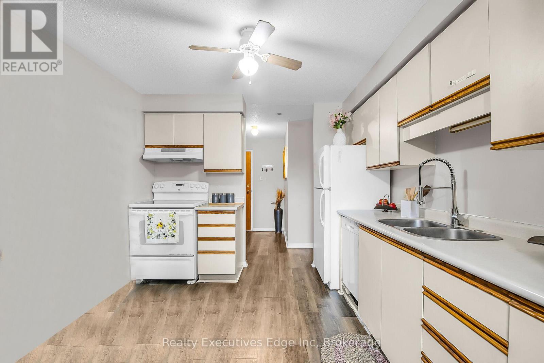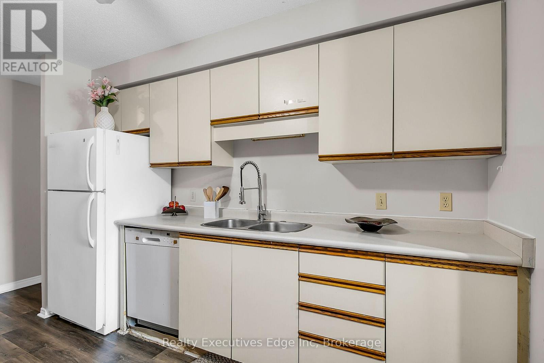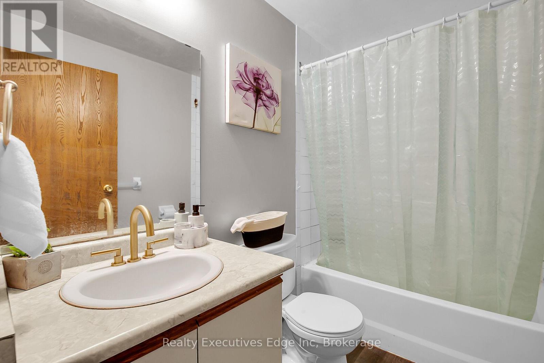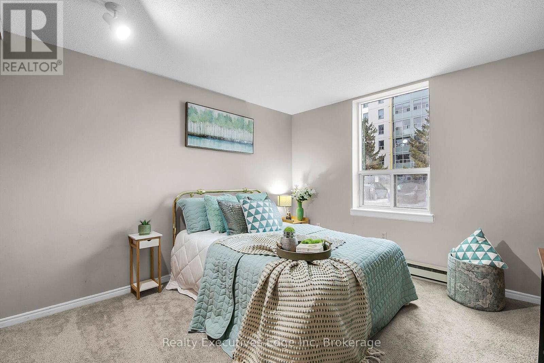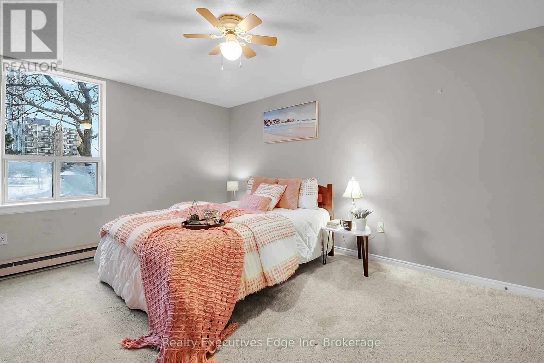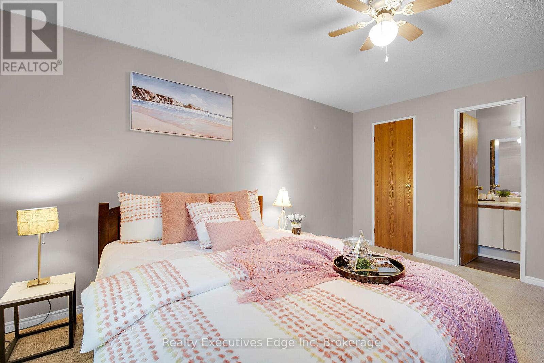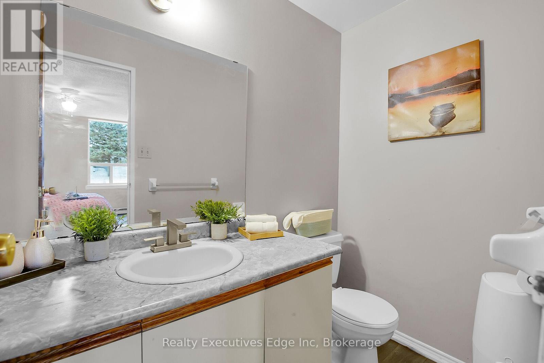105 - 35 Green Valley Drive Kitchener, Ontario N2P 2A5
$389,900Maintenance, Insurance, Common Area Maintenance, Parking, Water
$601 Monthly
Maintenance, Insurance, Common Area Maintenance, Parking, Water
$601 MonthlyWelcome to 35 Green Valley Drive #105! This bright 2-bedroom 2 bath ground-floor condo offers a practical layout. Featuring a separate kitchen that flows into a formal dining room. The large living room provides ample space and light with big bow windows. Convenient in-suite laundry and additional storage are included. The main bedroom is generously sized and includes a 4-piece ensuite with a walk in closet, while the second bedroom is also spacious. A separate 4-piece bathroom completes the unit. Located close to all your amenities including shopping, banks, restaurants and public transit. Also conveniently located near the 401. This clean and well-maintained building is fantastic, with on-site management, 3 elevators, a party room, library and gym! Don't miss out on the opportunity to call this house your new home! Schedule a safe and private viewing today. (id:36109)
Property Details
| MLS® Number | X12072563 |
| Property Type | Single Family |
| Community Features | Pet Restrictions |
| Equipment Type | Water Heater |
| Features | In Suite Laundry |
| Parking Space Total | 1 |
| Rental Equipment Type | Water Heater |
Building
| Bathroom Total | 2 |
| Bedrooms Above Ground | 2 |
| Bedrooms Total | 2 |
| Amenities | Storage - Locker |
| Appliances | Water Heater, Dishwasher, Dryer, Stove, Washer, Refrigerator |
| Exterior Finish | Brick, Stucco |
| Half Bath Total | 1 |
| Heating Fuel | Electric |
| Heating Type | Baseboard Heaters |
| Size Interior | 900 - 999 Ft2 |
| Type | Apartment |
Parking
| No Garage |
Land
| Acreage | No |
Rooms
| Level | Type | Length | Width | Dimensions |
|---|---|---|---|---|
| Main Level | Living Room | 21.6 m | 11.5 m | 21.6 m x 11.5 m |
| Main Level | Dining Room | 10.1 m | 8.5 m | 10.1 m x 8.5 m |
| Main Level | Kitchen | 11.2 m | 10.1 m | 11.2 m x 10.1 m |
| Main Level | Primary Bedroom | 14.8 m | 11.7 m | 14.8 m x 11.7 m |
| Main Level | Bedroom | 11.5 m | 11.3 m | 11.5 m x 11.3 m |
