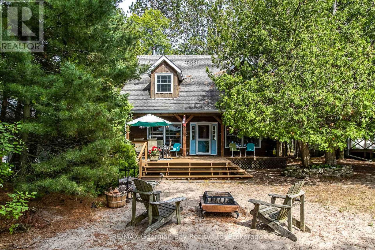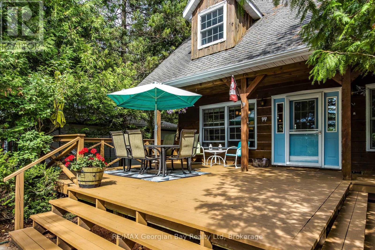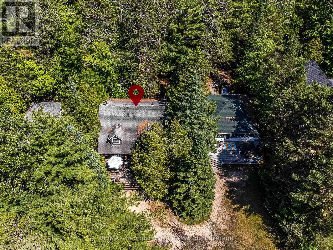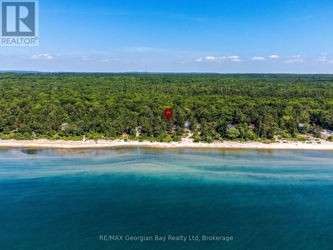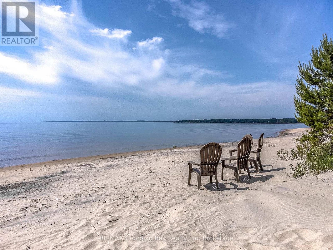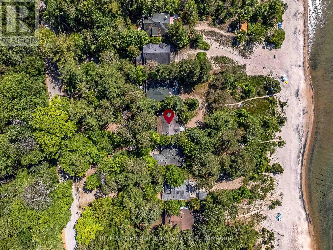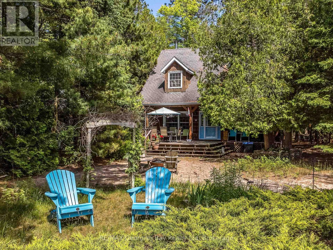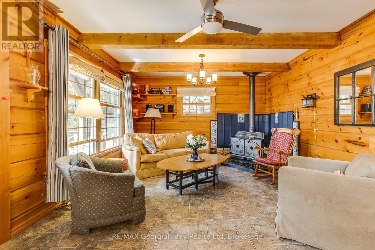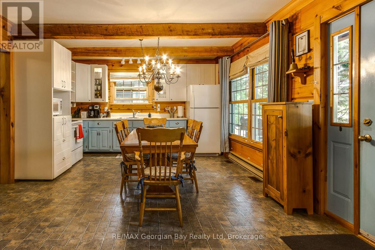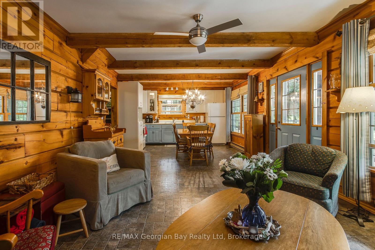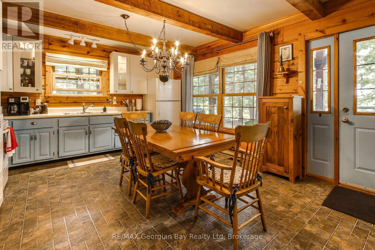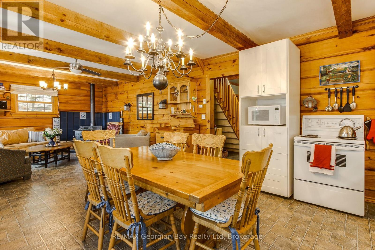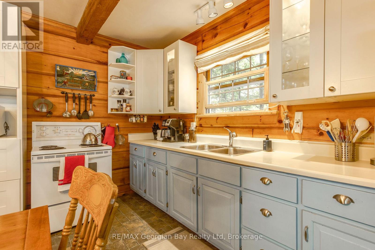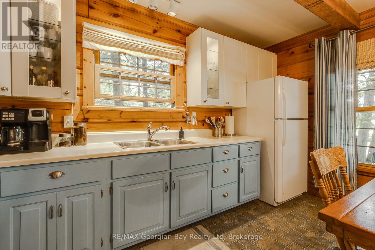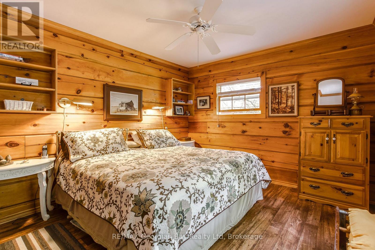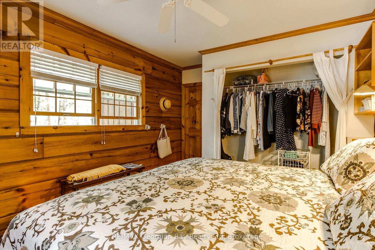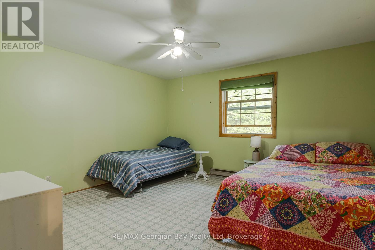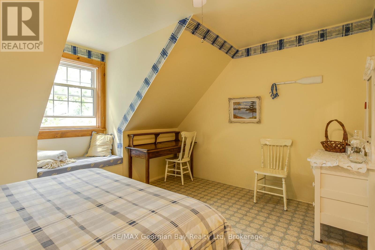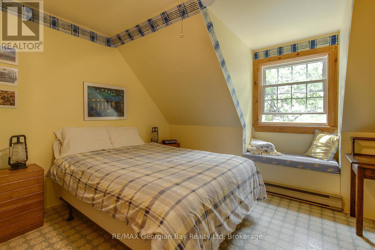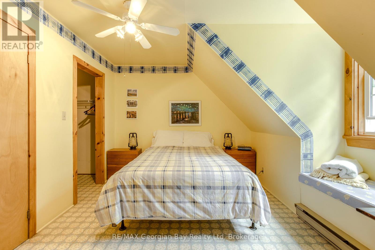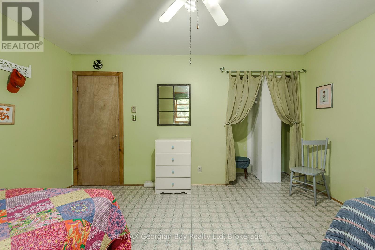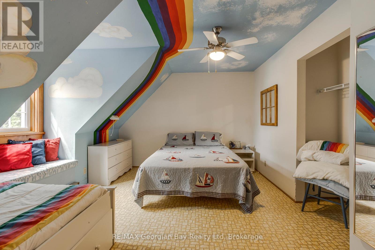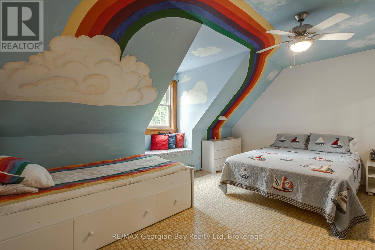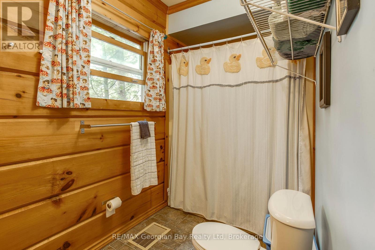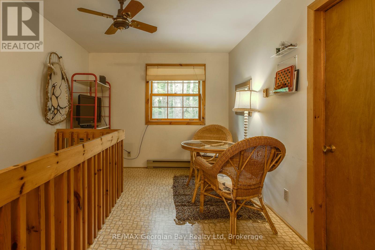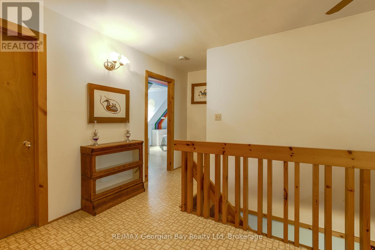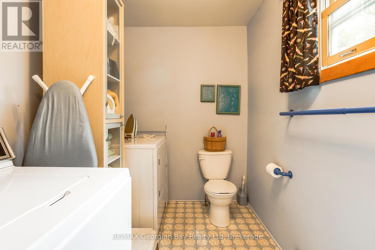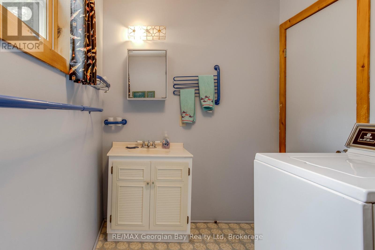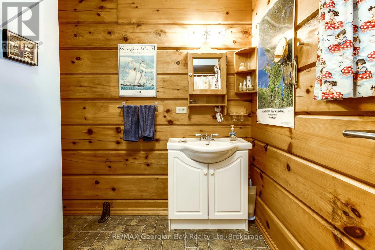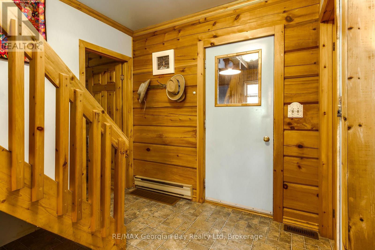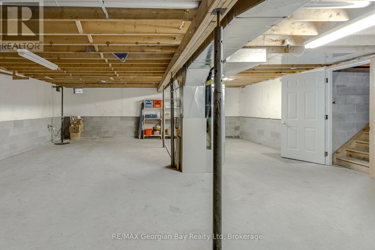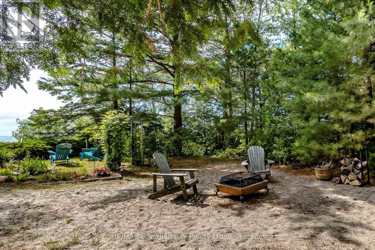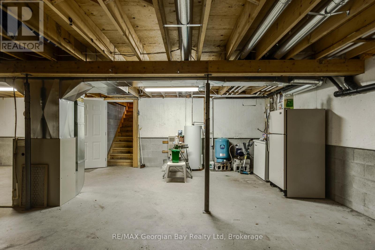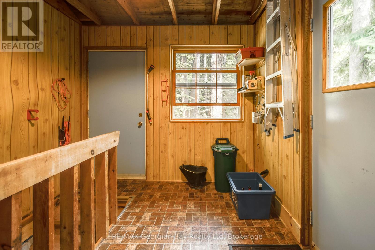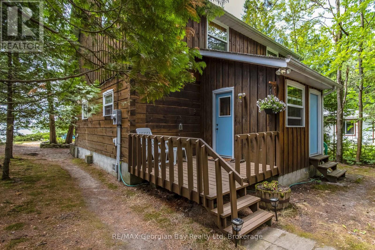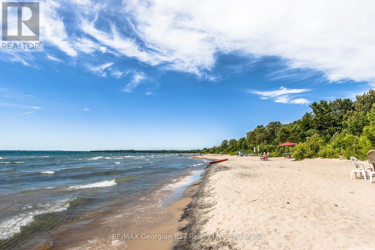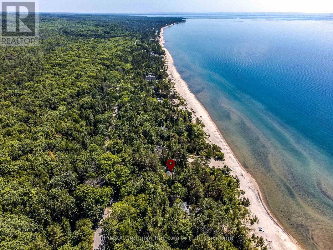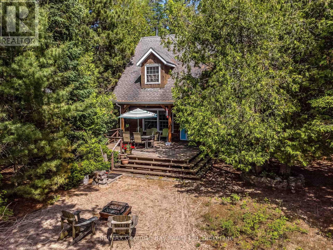$2,299,000
2
Fireplace
Forced Air
Waterfront
Landscaped
Wymbolwood Beach Waterfront! This area is coveted for its long, private stretch of sand beach, spectacular sunsets and woodsy setting. Value is added and privacy further protected by the existence of the 146 treed acre Wymbolwood Nature Preserve located across the road. The square log/board & batton cottage offers an semi-open main floor layout and four spacious bedrooms to be enjoyed year round. The woodstove in the living room will take the chill off cooler evenings. Enjoy family barbeques on the spacious deck overlooking the water or lazy days on the beach with a good book. Start your memories here. (id:36109)
Property Details
MLS® Number
S12075948
Property Type
Single Family
Community Name
Rural Tiny
Amenities Near By
Beach
Community Features
School Bus
Easement
Unknown, None
Equipment Type
None
Features
Wooded Area, Sloping, Carpet Free
Parking Space Total
6
Rental Equipment Type
None
Structure
Porch, Deck
View Type
View Of Water, Mountain View, Direct Water View
Water Front Type
Waterfront
Building
Bathroom Total
2
Bedrooms Above Ground
4
Bedrooms Total
4
Age
31 To 50 Years
Appliances
Water Heater, Dryer, Freezer, Microwave, Stove, Washer, Window Coverings, Refrigerator
Basement Development
Unfinished
Basement Type
Full (unfinished)
Construction Style Attachment
Detached
Exterior Finish
Log, Wood
Fireplace Present
Yes
Fireplace Total
1
Fireplace Type
Woodstove
Foundation Type
Block
Half Bath Total
1
Heating Fuel
Natural Gas
Heating Type
Forced Air
Stories Total
2
Size Interior
1,500 - 2,000 Ft2
Type
House
Utility Water
Sand Point
Parking
Land
Access Type
Year-round Access
Acreage
No
Land Amenities
Beach
Landscape Features
Landscaped
Sewer
Septic System
Size Depth
268 Ft
Size Frontage
50 Ft
Size Irregular
50 X 268 Ft
Size Total Text
50 X 268 Ft
Zoning Description
Shoreline Residential
Rooms
Level
Type
Length
Width
Dimensions
Second Level
Bedroom
4.57 m
4.27 m
4.57 m x 4.27 m
Second Level
Bedroom
5.03 m
3.71 m
5.03 m x 3.71 m
Second Level
Bedroom
4.72 m
3.25 m
4.72 m x 3.25 m
Second Level
Sitting Room
4.88 m
2.64 m
4.88 m x 2.64 m
Main Level
Living Room
5.79 m
4.06 m
5.79 m x 4.06 m
Main Level
Kitchen
3.73 m
4.06 m
3.73 m x 4.06 m
Main Level
Primary Bedroom
4.42 m
3.66 m
4.42 m x 3.66 m
Main Level
Foyer
3.05 m
3.05 m
3.05 m x 3.05 m
Utilities
Cable
Installed
Electricity
Installed
Telephone
Connected
Wireless
Available
Electricity Connected
Connected
Natural Gas Available
Available
