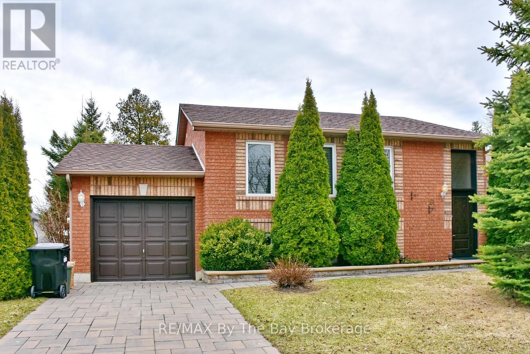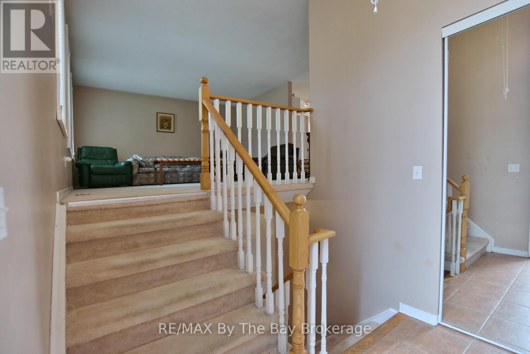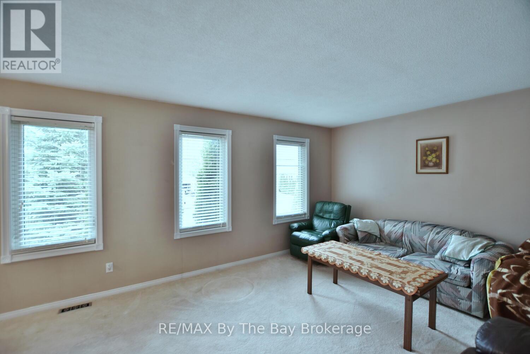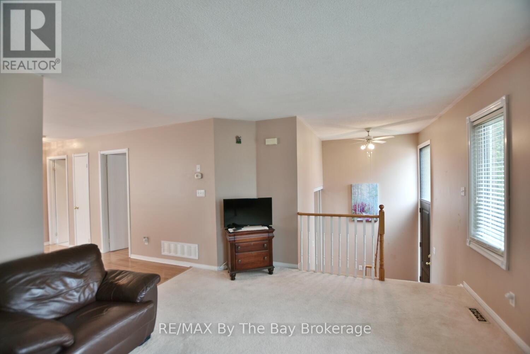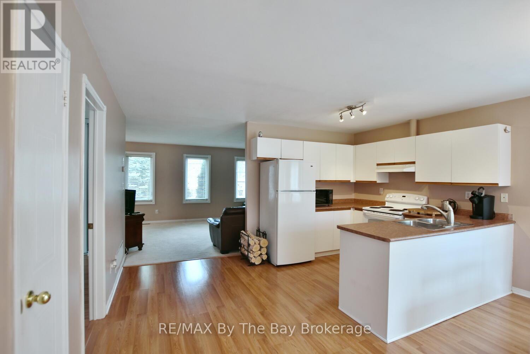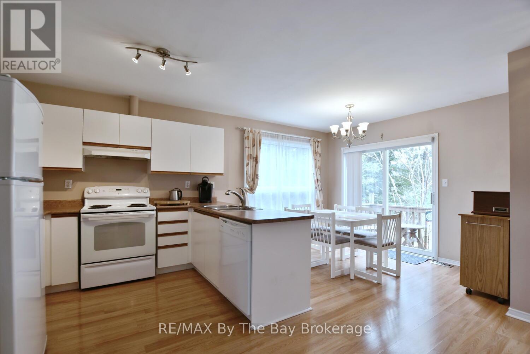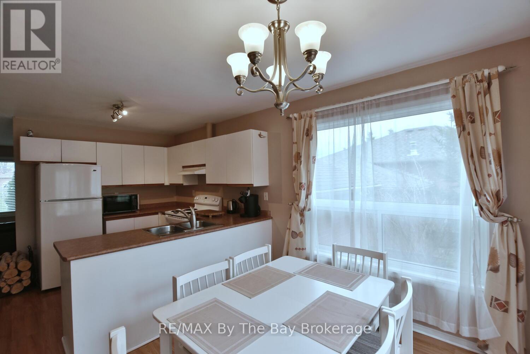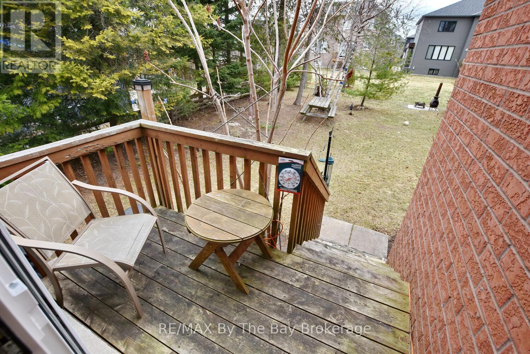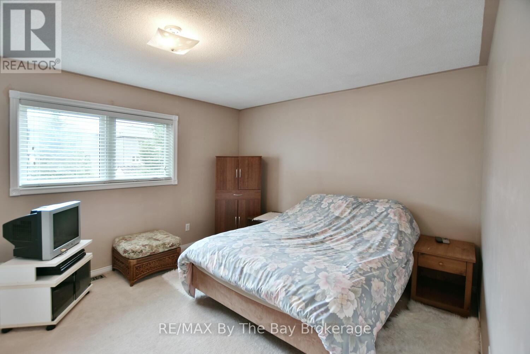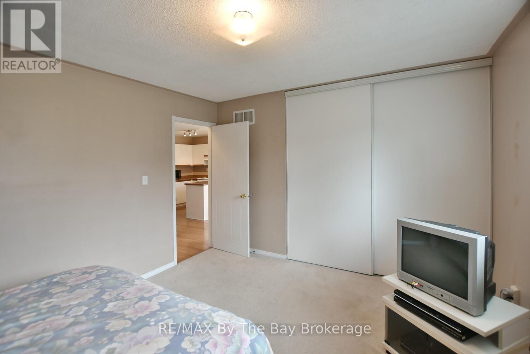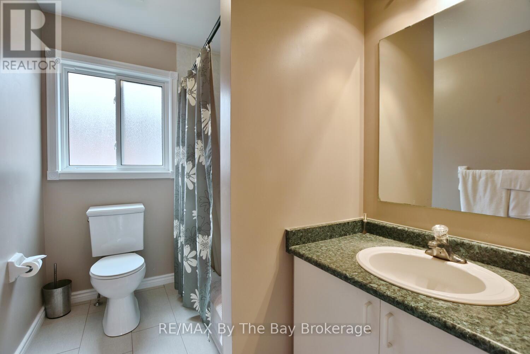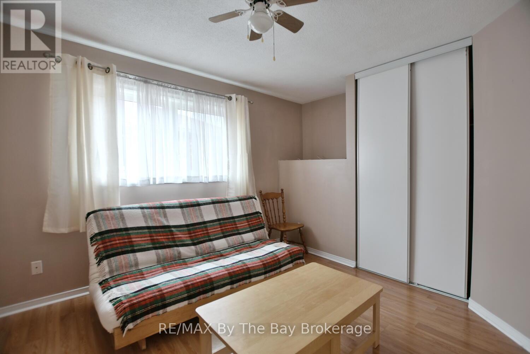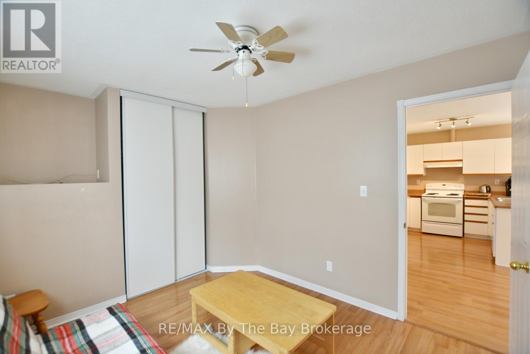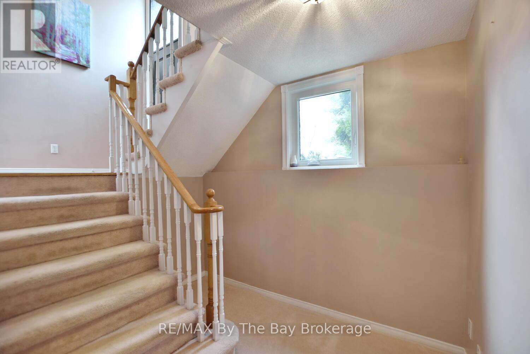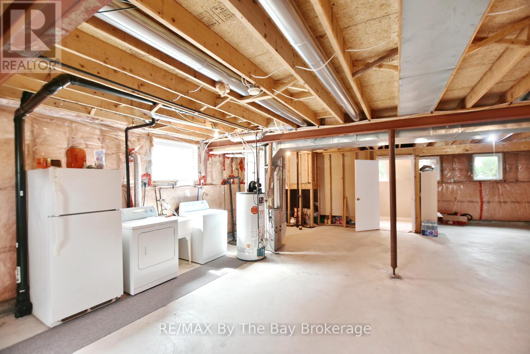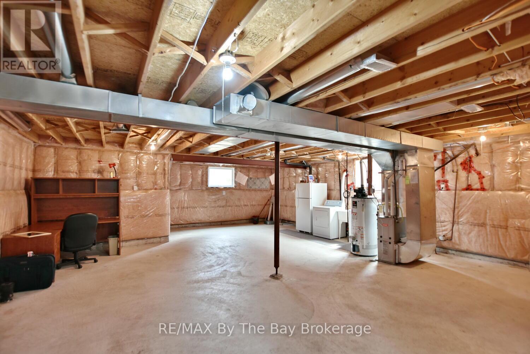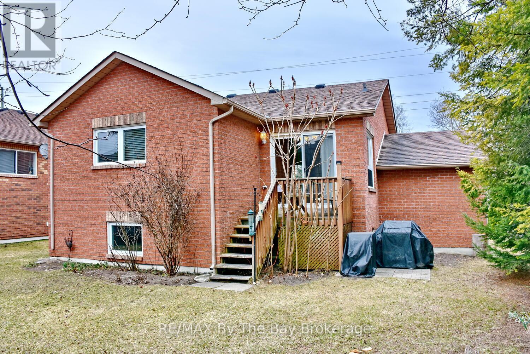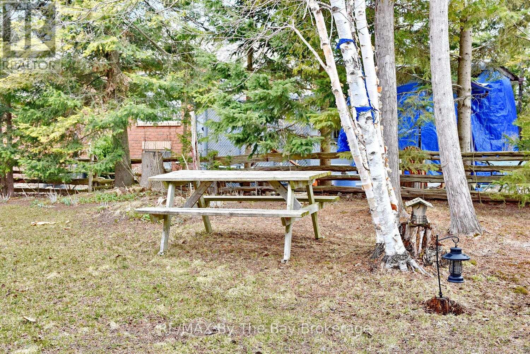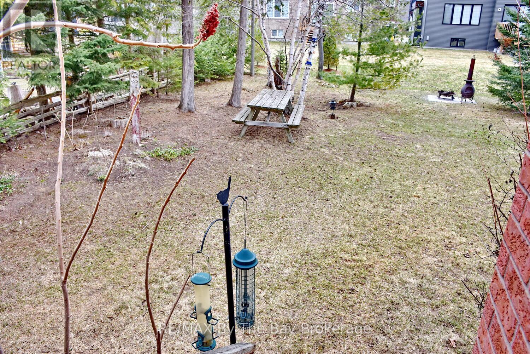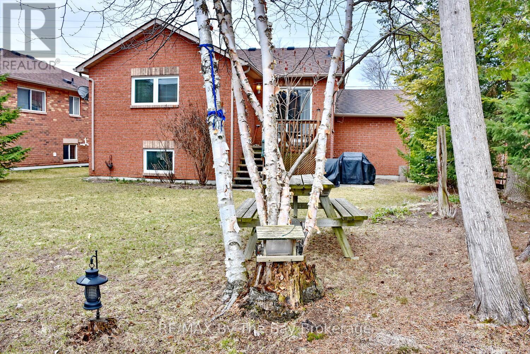$609,900
2
Raised Bungalow
Central Air Conditioning
Forced Air
Tidy and bright all brick bungalow in great area! Very well maintained with newer doors and windows, newer furnace and central air, single garage, a clean, unspoiled basement with lots of light. Walk to the beach, public transit and corner store. (id:36109)
Property Details
MLS® Number
S12082826
Property Type
Single Family
Community Name
Wasaga Beach
Parking Space Total
3
Building
Bathroom Total
1
Bedrooms Above Ground
2
Bedrooms Total
2
Appliances
Dryer, Stove, Washer, Window Coverings, Refrigerator
Architectural Style
Raised Bungalow
Basement Development
Unfinished
Basement Type
Full (unfinished)
Construction Style Attachment
Detached
Cooling Type
Central Air Conditioning
Exterior Finish
Brick
Foundation Type
Poured Concrete
Heating Fuel
Natural Gas
Heating Type
Forced Air
Stories Total
1
Size Interior
700 - 1,100 Ft2
Type
House
Utility Water
Municipal Water
Parking
Land
Acreage
No
Sewer
Sanitary Sewer
Size Depth
120 Ft ,1 In
Size Frontage
50 Ft ,10 In
Size Irregular
50.9 X 120.1 Ft
Size Total Text
50.9 X 120.1 Ft
Zoning Description
R1
Rooms
Level
Type
Length
Width
Dimensions
Main Level
Living Room
4.93 m
3.86 m
4.93 m x 3.86 m
Main Level
Kitchen
5.66 m
4.47 m
5.66 m x 4.47 m
Main Level
Primary Bedroom
4.14 m
3.51 m
4.14 m x 3.51 m
Main Level
Bedroom 2
3.35 m
2 m
3.35 m x 2 m
Utilities
Cable
Available
Sewer
Installed
