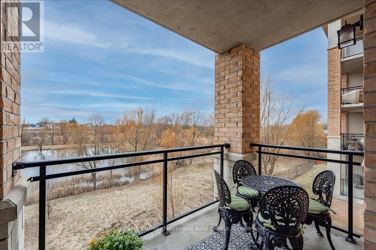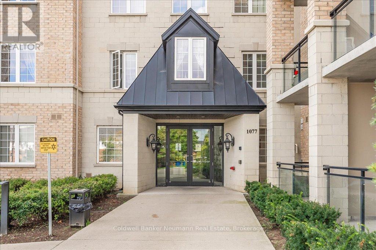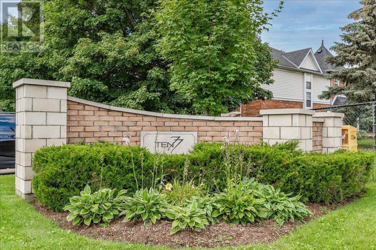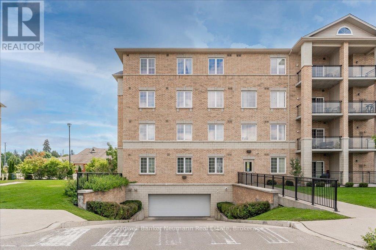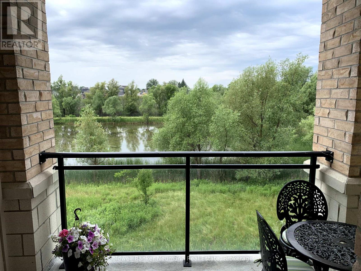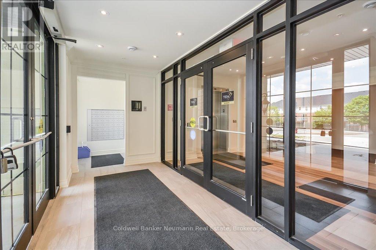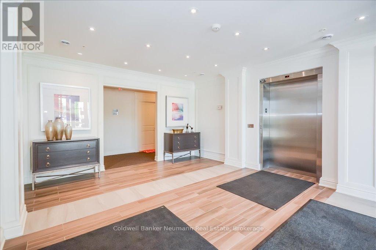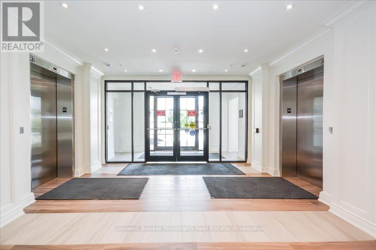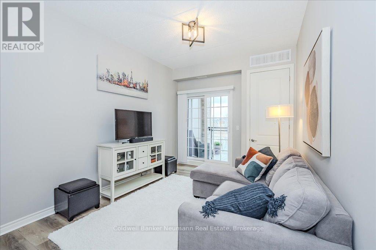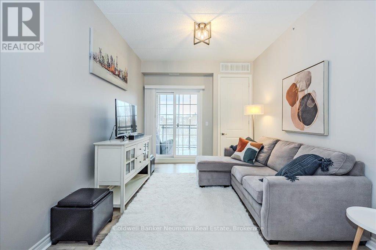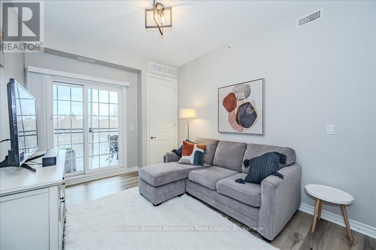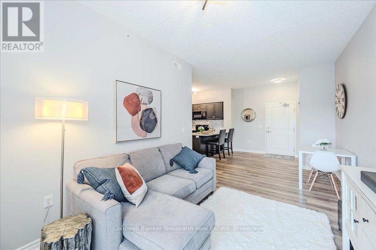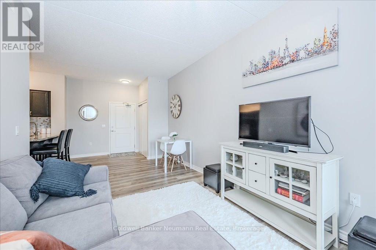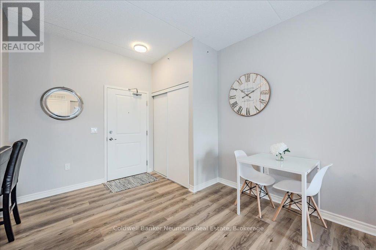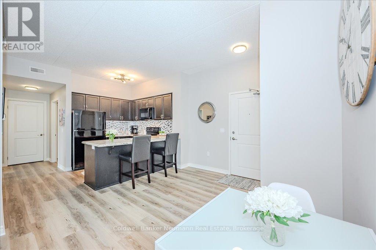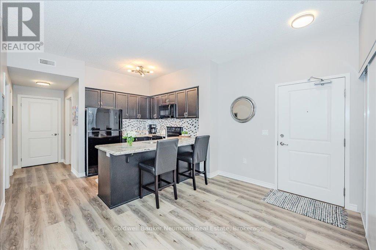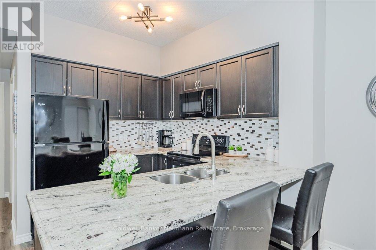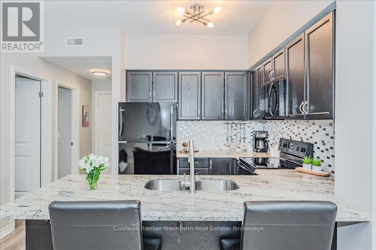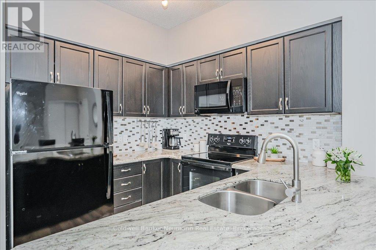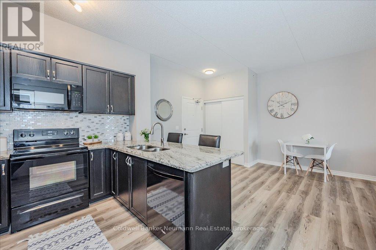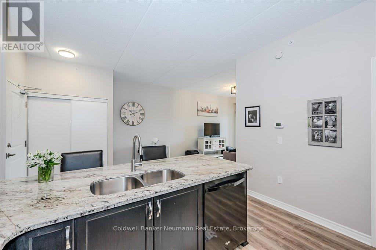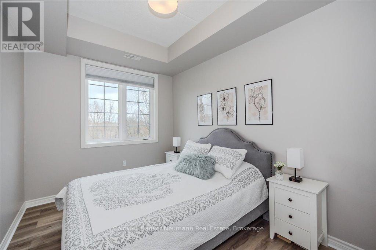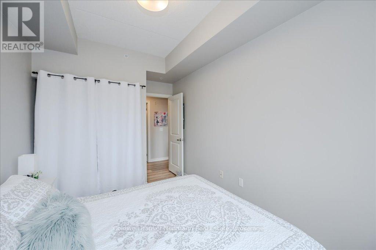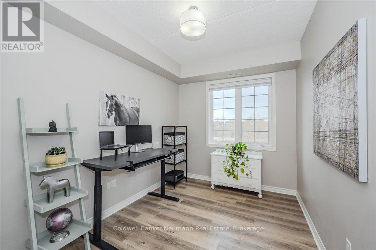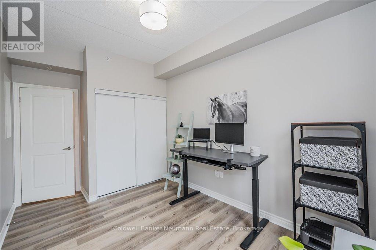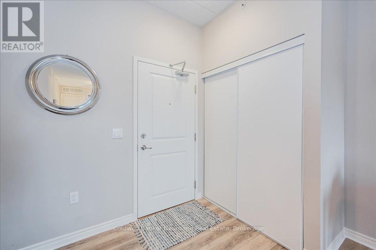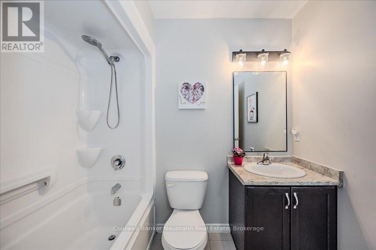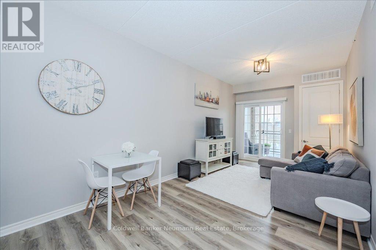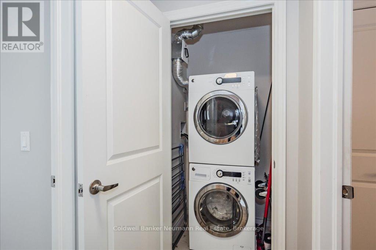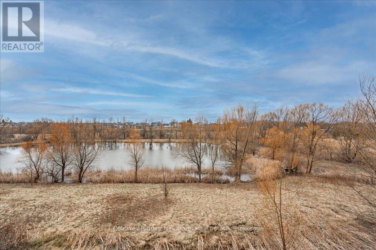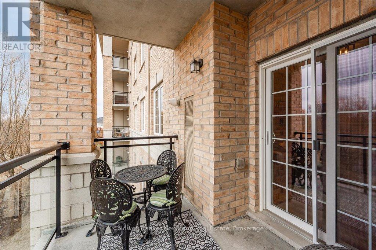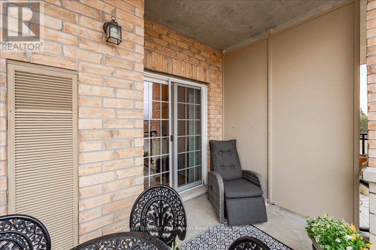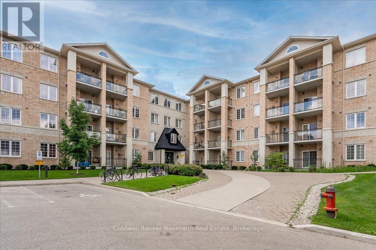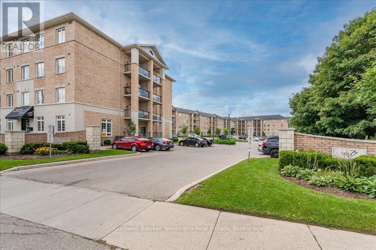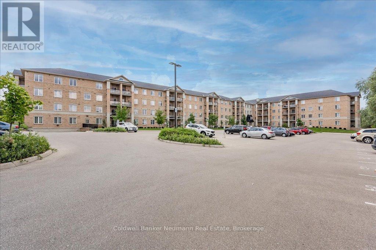234 - 1077 Gordon Street Guelph, Ontario N1Y 0E3
$562,500Maintenance, Common Area Maintenance, Parking, Insurance
$358 Monthly
Maintenance, Common Area Maintenance, Parking, Insurance
$358 Monthly 2 Bedroom
1 Bathroom
800 - 899 ft2
Central Air Conditioning
Forced Air
Amazing condo with an amazing view! This bright and spacious unit on the 2nd floor is one of the few that overlooks greenspace! No parking lot views here. Boasting 2 bedrooms, upgraded kitchen with granite counters, tile backsplash, new flooring throughout, neutral decor, super clean, in suite laundry, large 4pc bathroom, 9' ceilings, updated lighting and 6 appliances including the built-in microwave. Your storage locker is located just across the hall and your underground parking spot is located at the bottom of the stairs. All of this is available just 2kms from U of G on a direct bus line. Location location location! (id:36109)
Property Details
| MLS® Number | X12085488 |
| Property Type | Single Family |
| Community Name | Kortright West |
| Amenities Near By | Public Transit |
| Community Features | Pet Restrictions |
| Features | Conservation/green Belt, Balcony, In Suite Laundry |
| Parking Space Total | 1 |
Building
| Bathroom Total | 1 |
| Bedrooms Above Ground | 2 |
| Bedrooms Total | 2 |
| Age | 11 To 15 Years |
| Amenities | Party Room, Storage - Locker |
| Appliances | Garage Door Opener Remote(s), Intercom, All |
| Cooling Type | Central Air Conditioning |
| Exterior Finish | Brick Veneer |
| Heating Fuel | Natural Gas |
| Heating Type | Forced Air |
| Size Interior | 800 - 899 Ft2 |
| Type | Apartment |
Parking
| Underground | |
| Garage |
Land
| Acreage | No |
| Land Amenities | Public Transit |
Rooms
| Level | Type | Length | Width | Dimensions |
|---|---|---|---|---|
| Main Level | Bedroom | 3.66 m | 2.67 m | 3.66 m x 2.67 m |
| Main Level | Bedroom | 3.66 m | 2.67 m | 3.66 m x 2.67 m |
| Main Level | Kitchen | 2.64 m | 2.49 m | 2.64 m x 2.49 m |
| Main Level | Living Room | 5.89 m | 3.05 m | 5.89 m x 3.05 m |
INQUIRE ABOUT
234 - 1077 Gordon Street
