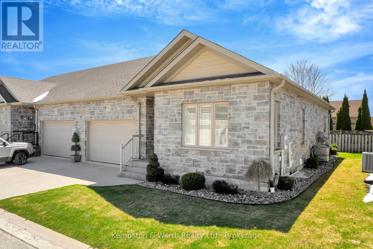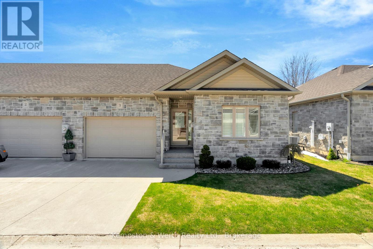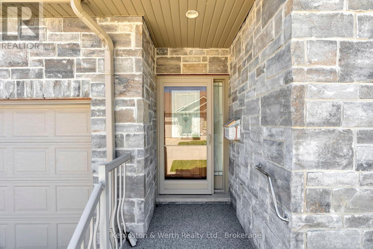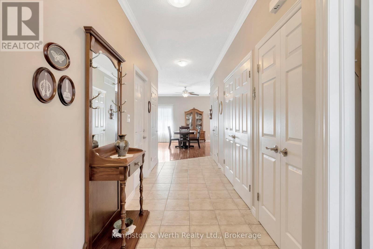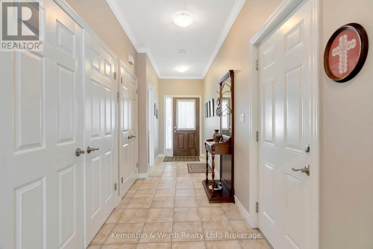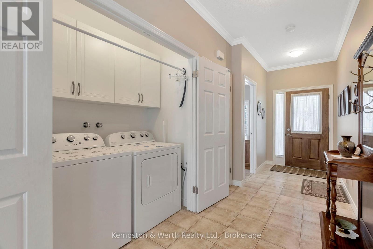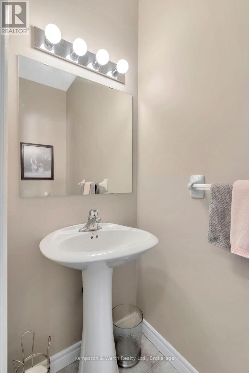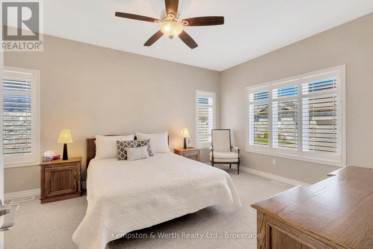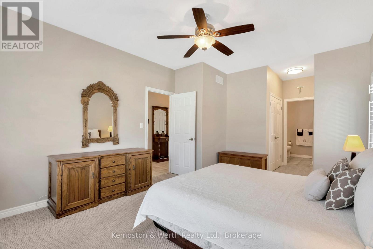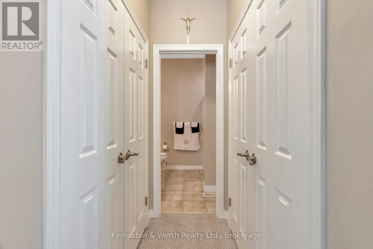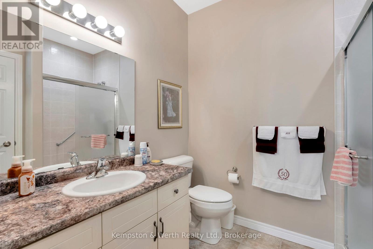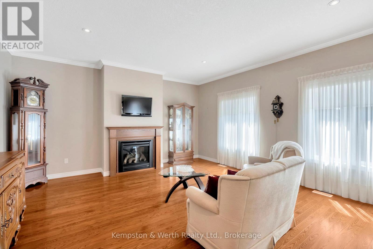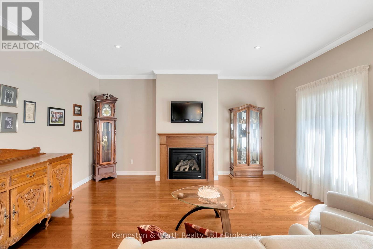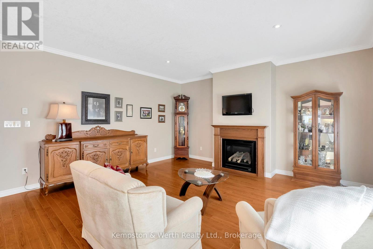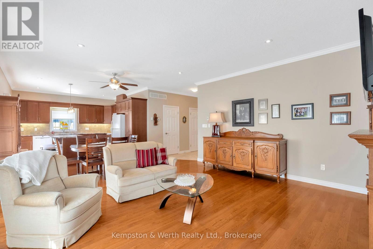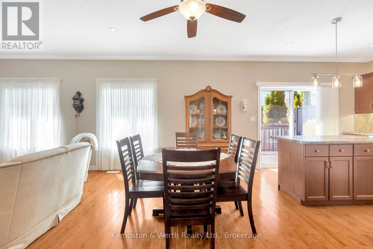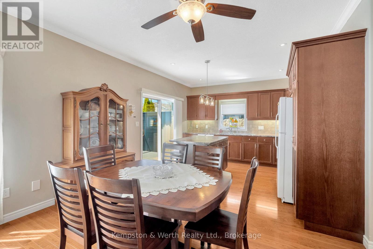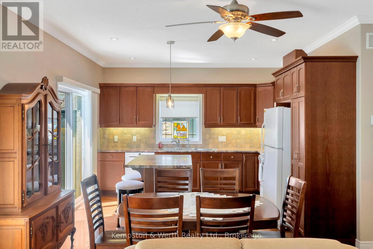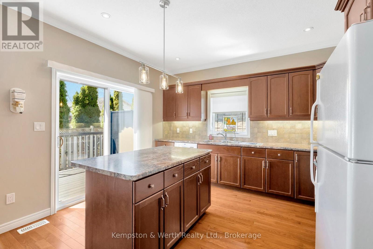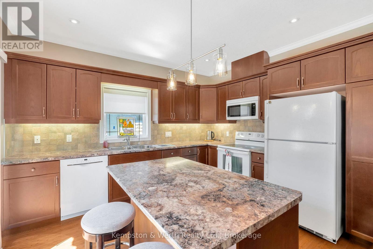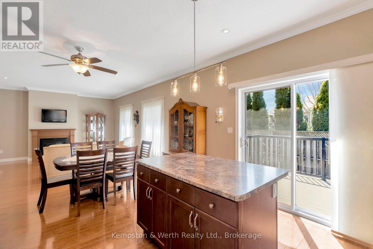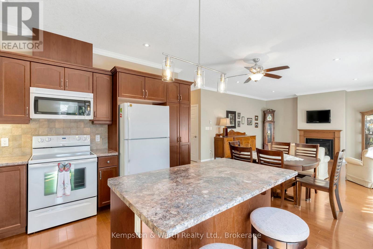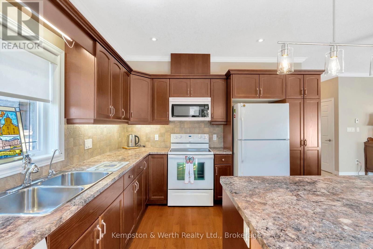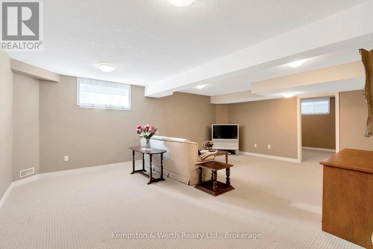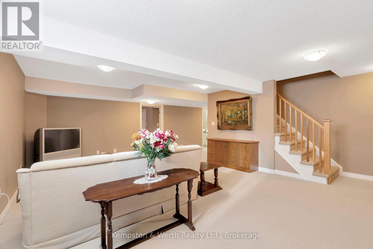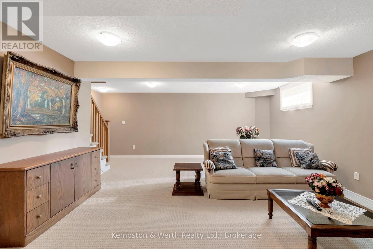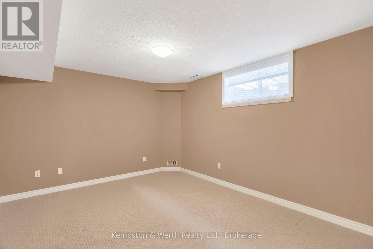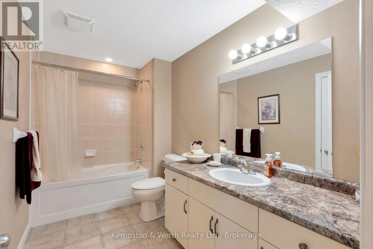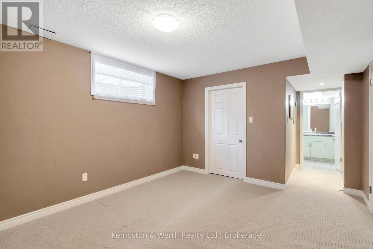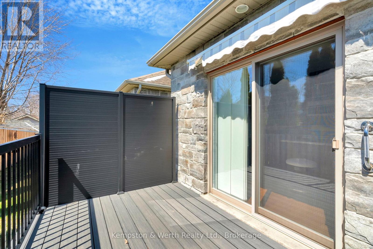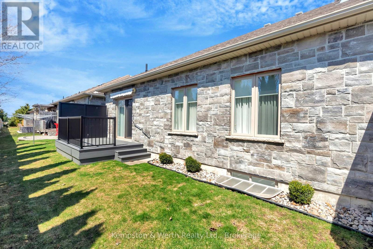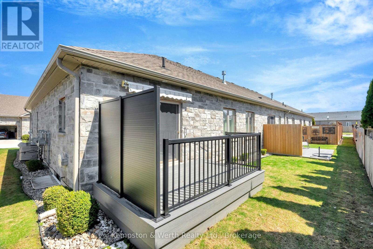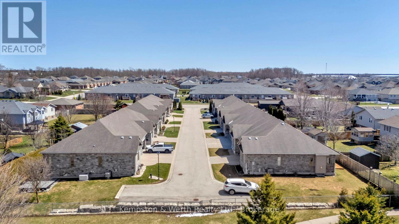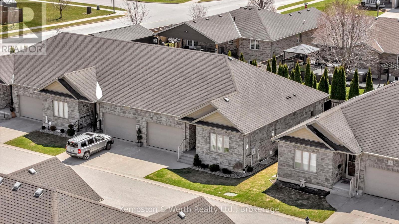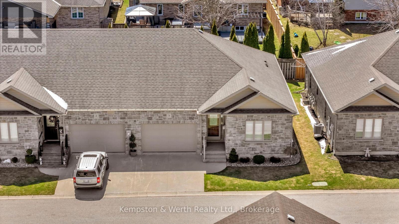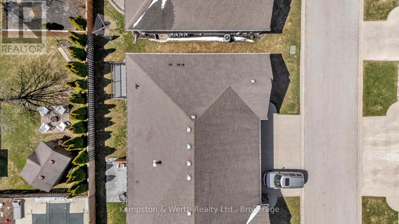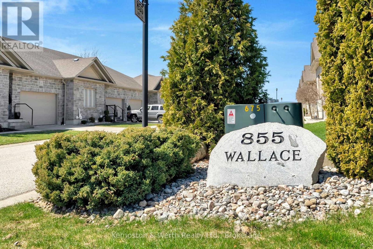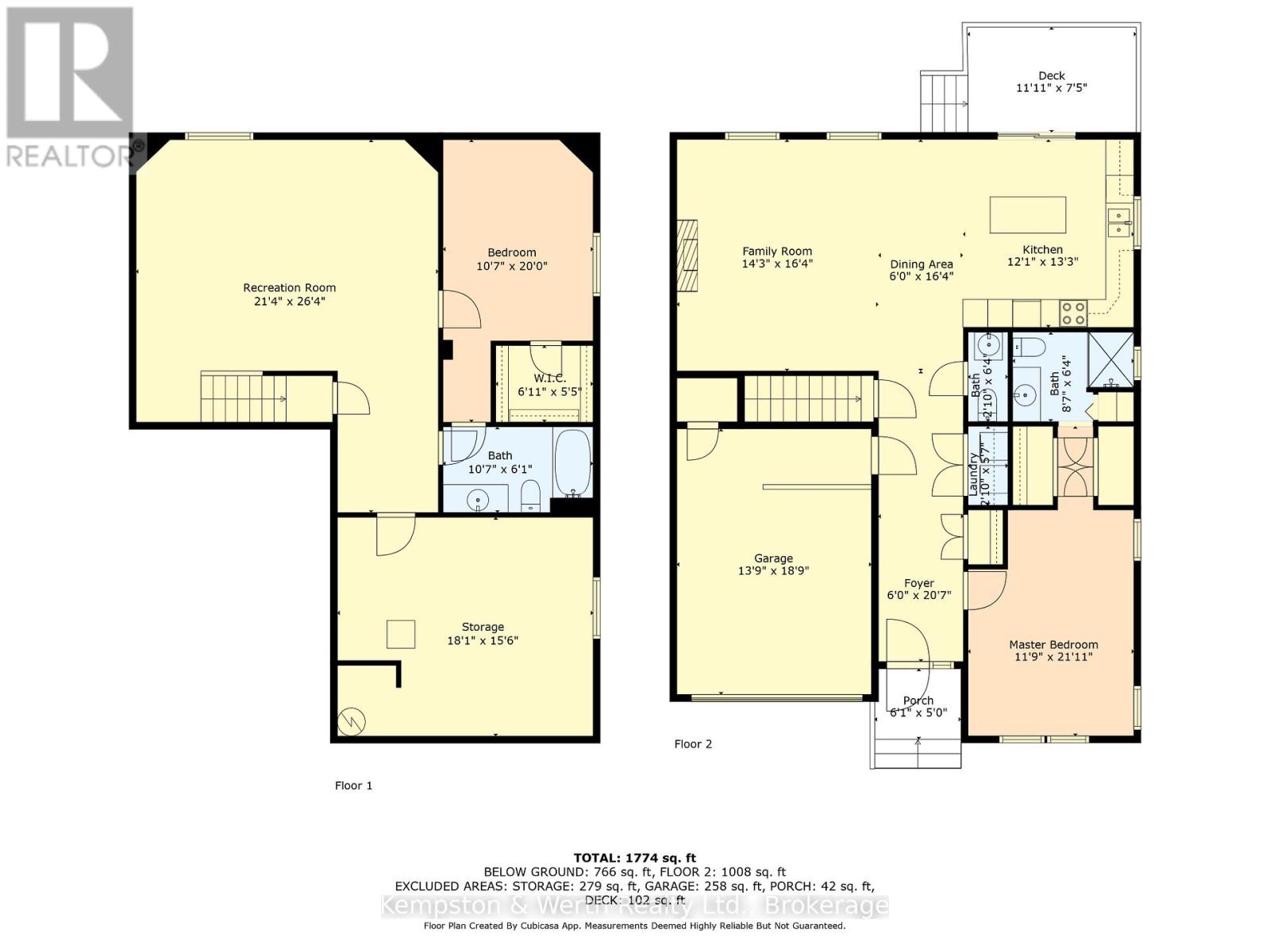3 - 855 Wallace Avenue S North Perth, Ontario N4W 1M3
$539,900Maintenance, Common Area Maintenance
$80 Monthly
Maintenance, Common Area Maintenance
$80 MonthlyIf you are looking to get into the market, downsize or everything in between then this townhome bungalow is the perfect fit. This beautifully designed home offers the perfect blend of comfort and modern living. Step inside to discover an inviting open concept main floor with hardwood flooring, tile in the foyer, laundry room, primary bedroom with an ensuite and the list goes on. Everything you need is on the main floor and the finished basement offers ample space for a home gym, movie nights, entertaining and comes complete with a second bedroom and full bathroom. This home is located just steps from the park and is a great spot for anyone who enjoys the beauty of the outdoors. This home is move in ready and waiting for you to make it HOME. (id:36109)
Property Details
| MLS® Number | X12093347 |
| Property Type | Single Family |
| Community Name | Listowel |
| Community Features | Pet Restrictions |
| Features | Flat Site, Sump Pump |
| Parking Space Total | 4 |
| Structure | Deck |
Building
| Bathroom Total | 3 |
| Bedrooms Above Ground | 2 |
| Bedrooms Total | 2 |
| Age | 16 To 30 Years |
| Amenities | Fireplace(s) |
| Appliances | Water Meter |
| Architectural Style | Bungalow |
| Basement Development | Finished |
| Basement Type | Full (finished) |
| Cooling Type | Central Air Conditioning, Air Exchanger |
| Exterior Finish | Brick |
| Fireplace Present | Yes |
| Fireplace Total | 1 |
| Foundation Type | Poured Concrete |
| Half Bath Total | 1 |
| Heating Fuel | Natural Gas |
| Heating Type | Forced Air |
| Stories Total | 1 |
| Size Interior | 1,000 - 1,199 Ft2 |
Parking
| Attached Garage | |
| Garage |
Land
| Acreage | No |
| Zoning Description | R5 |
Rooms
| Level | Type | Length | Width | Dimensions |
|---|---|---|---|---|
| Basement | Recreational, Games Room | 8.04 m | 6.55 m | 8.04 m x 6.55 m |
| Basement | Bedroom 2 | 6.09 m | 3.26 m | 6.09 m x 3.26 m |
| Basement | Utility Room | 4.75 m | 5.52 m | 4.75 m x 5.52 m |
| Main Level | Bedroom | 6.43 m | 3.62 m | 6.43 m x 3.62 m |
| Main Level | Family Room | 4.99 m | 4.35 m | 4.99 m x 4.35 m |
| Main Level | Dining Room | 4.99 m | 1.82 m | 4.99 m x 1.82 m |
| Main Level | Kitchen | 4.05 m | 3.66 m | 4.05 m x 3.66 m |
| Main Level | Laundry Room | 0.64 m | 1.73 m | 0.64 m x 1.73 m |
