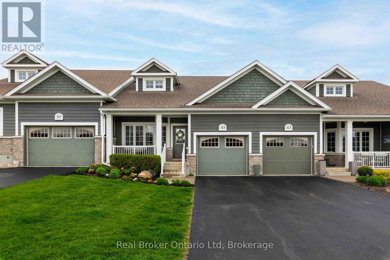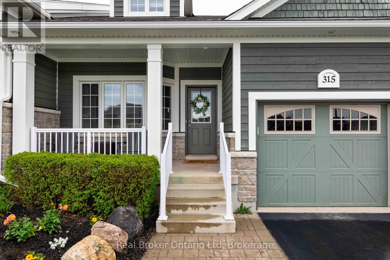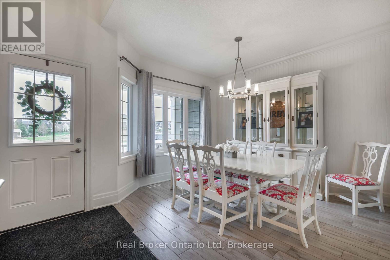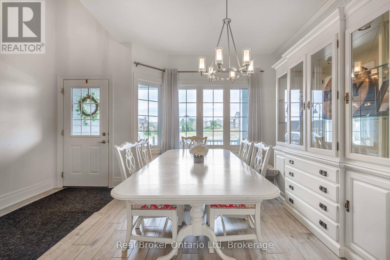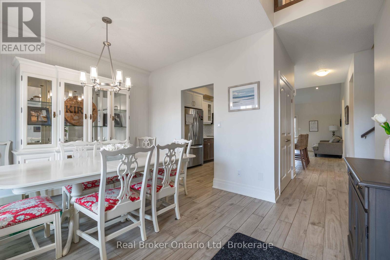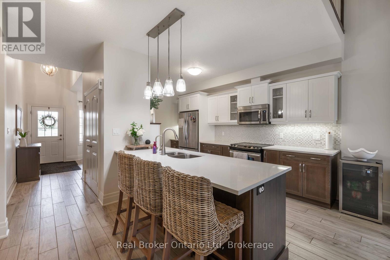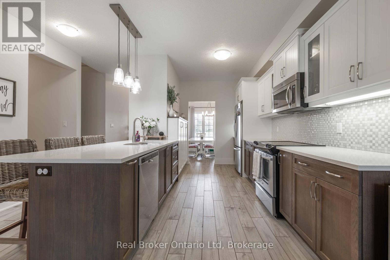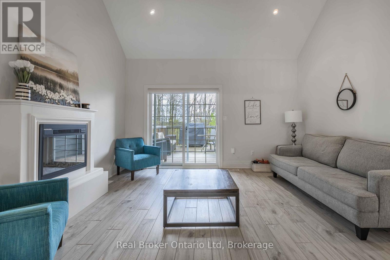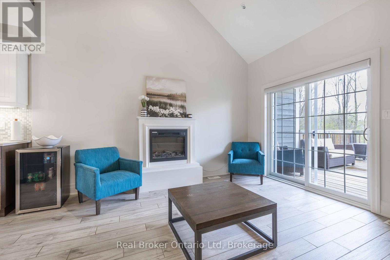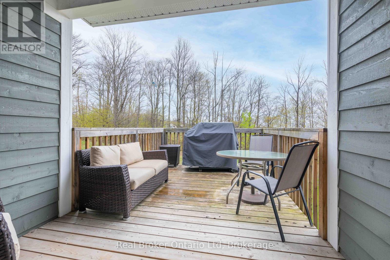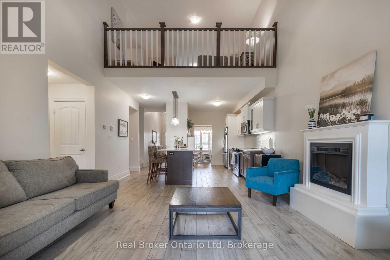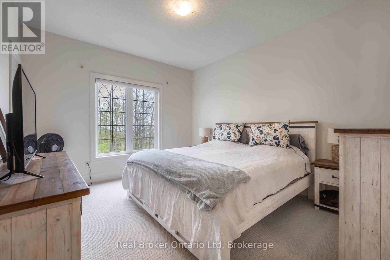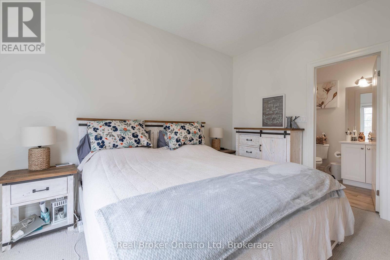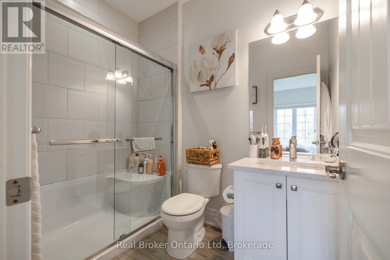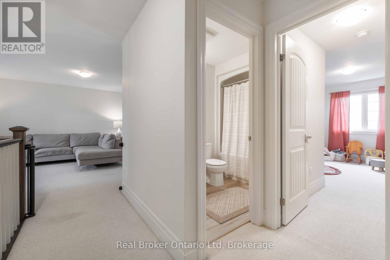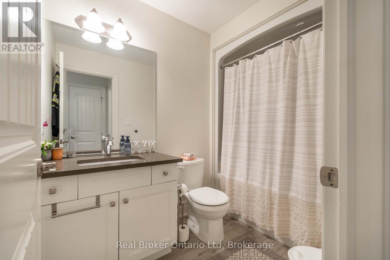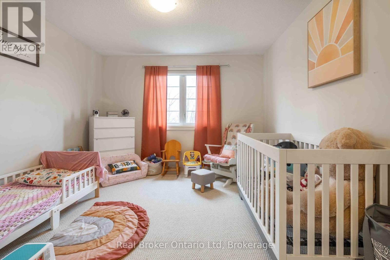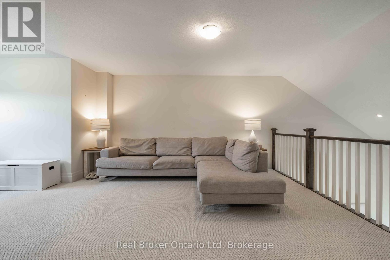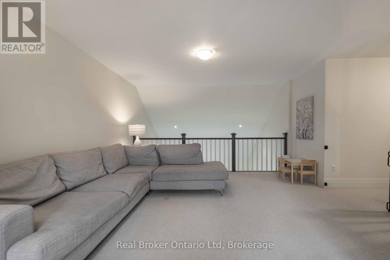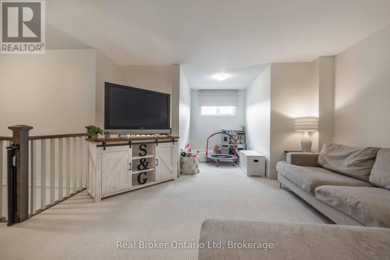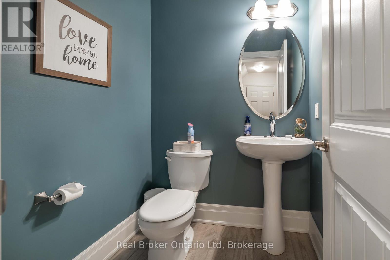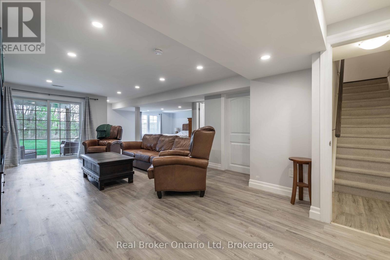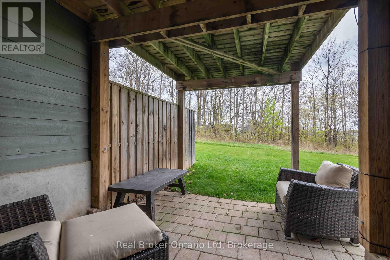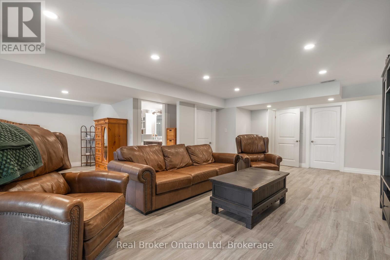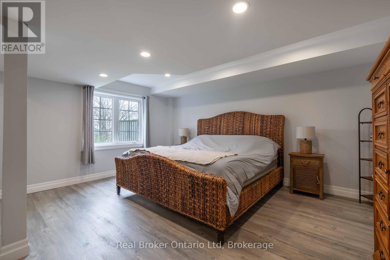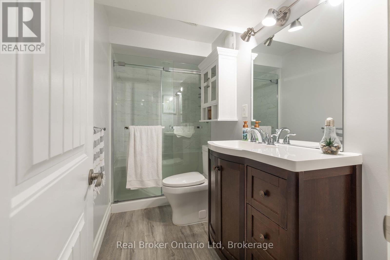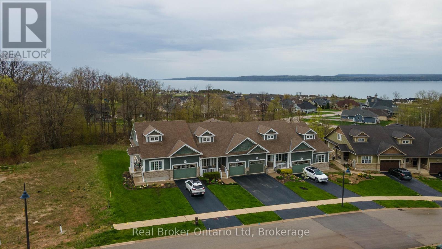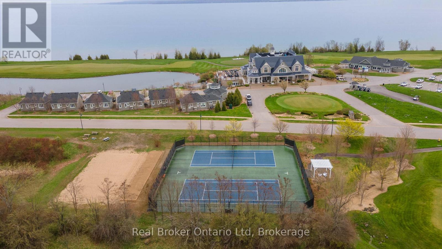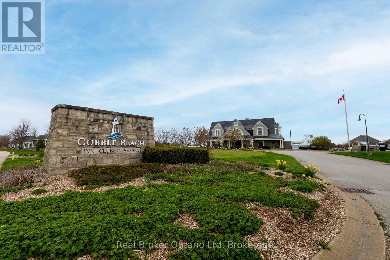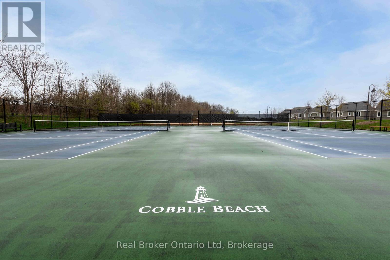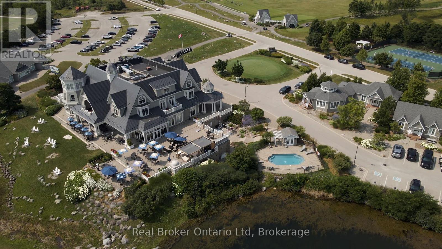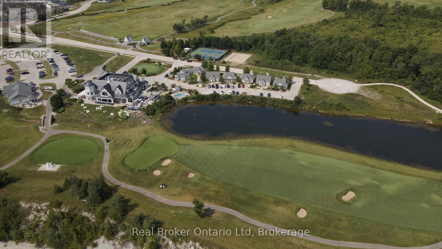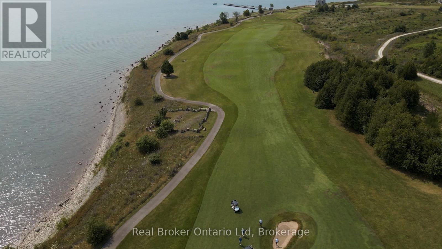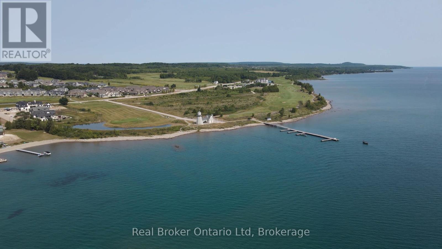315 Telford Trail Georgian Bluffs, Ontario N0H 1S0
$645,000Maintenance, Common Area Maintenance
$892.79 Monthly
Maintenance, Common Area Maintenance
$892.79 MonthlyWelcome to 315 Telford Trail, an impeccably designed bungalow townhome set in the heart of the sought-after Cobble Beach community where luxury meets nature. Offering just over 2,700 square feet of beautifully finished living space, this home combines the convenience of main floor living with the added versatility of a fully finished walk-out basement and a bright, airy upper loft. The lower level extends your living space with a spacious family room, an additional bathroom, and the flexibility to add a comfortable third bedroom perfect for guests, hobbies, or extended family. Life at Cobble Beach means more than just a beautiful home its access to an award-winning 18-hole golf course, a Nantucket-inspired clubhouse with fine dining, and resort-style amenities including a fitness center, sauna, outdoor pool, tennis courts, and a private beach and dock. Whether you're relaxing at home, enjoying the community, or taking in the bay views, 315 Telford Trail is a rare opportunity to embrace refined, coastal-inspired living in one of Georgian Bays most sought-after neighbourhoods. At this price - It's a must see! Book your showing today! (id:36109)
Open House
This property has open houses!
1:00 pm
Ends at:3:00 pm
Property Details
| MLS® Number | X12093068 |
| Property Type | Single Family |
| Community Name | Georgian Bluffs |
| Amenities Near By | Beach |
| Community Features | Pet Restrictions |
| Equipment Type | Water Heater |
| Features | Wooded Area, Flat Site, Conservation/green Belt |
| Parking Space Total | 2 |
| Pool Type | Outdoor Pool |
| Rental Equipment Type | Water Heater |
| Structure | Clubhouse, Tennis Court, Deck, Patio(s), Porch |
| View Type | View, View Of Water |
| Water Front Type | Waterfront |
Building
| Bathroom Total | 4 |
| Bedrooms Above Ground | 2 |
| Bedrooms Total | 2 |
| Age | 6 To 10 Years |
| Amenities | Exercise Centre, Fireplace(s) |
| Appliances | Water Heater, Range, Dishwasher, Dryer, Garage Door Opener, Stove, Washer, Refrigerator |
| Basement Development | Finished |
| Basement Features | Walk Out |
| Basement Type | Full (finished) |
| Cooling Type | Central Air Conditioning, Ventilation System |
| Exterior Finish | Wood, Brick |
| Fire Protection | Smoke Detectors |
| Fireplace Present | Yes |
| Fireplace Total | 1 |
| Foundation Type | Concrete |
| Half Bath Total | 1 |
| Heating Fuel | Natural Gas |
| Heating Type | Forced Air |
| Stories Total | 2 |
| Size Interior | 1,600 - 1,799 Ft2 |
| Type | Row / Townhouse |
Parking
| Attached Garage | |
| Garage |
Land
| Access Type | Public Docking |
| Acreage | No |
| Land Amenities | Beach |
| Landscape Features | Landscaped |
| Zoning Description | Rm1-3 |
Rooms
| Level | Type | Length | Width | Dimensions |
|---|---|---|---|---|
| Second Level | Bedroom | 3.33 m | 5.03 m | 3.33 m x 5.03 m |
| Second Level | Bathroom | 1.75 m | 1.5 m | 1.75 m x 1.5 m |
| Second Level | Loft | 6.76 m | 4.17 m | 6.76 m x 4.17 m |
| Basement | Other | 4.29 m | 4.04 m | 4.29 m x 4.04 m |
| Basement | Family Room | 9.42 m | 7.57 m | 9.42 m x 7.57 m |
| Basement | Bathroom | 1.22 m | 2.74 m | 1.22 m x 2.74 m |
| Main Level | Dining Room | 3.43 m | 4.32 m | 3.43 m x 4.32 m |
| Main Level | Kitchen | 8.74 m | 4.19 m | 8.74 m x 4.19 m |
| Main Level | Primary Bedroom | 3.94 m | 3.4 m | 3.94 m x 3.4 m |
| Main Level | Bathroom | 1.5 m | 2.31 m | 1.5 m x 2.31 m |
| Main Level | Bathroom | 1.37 m | 1.45 m | 1.37 m x 1.45 m |
