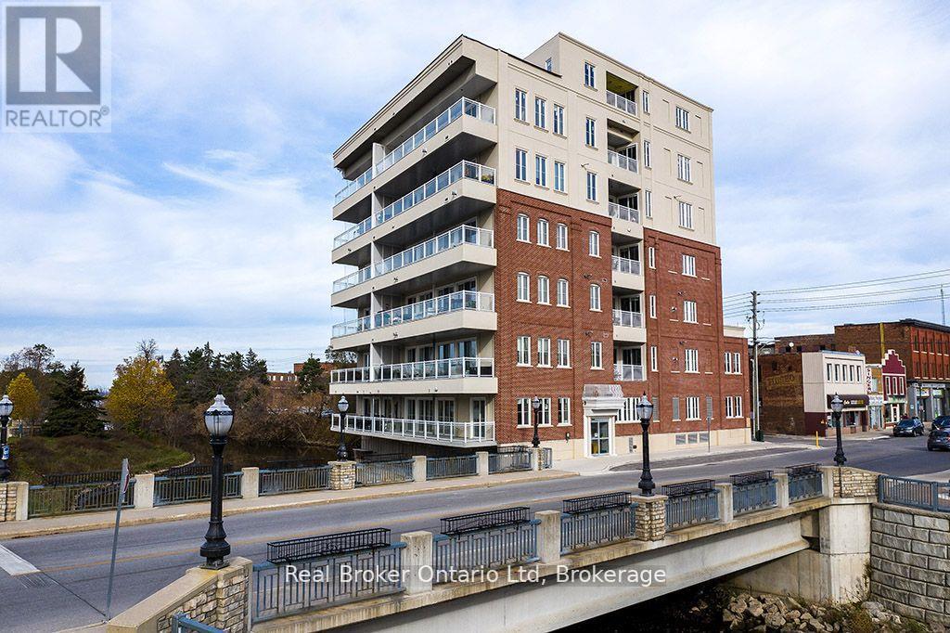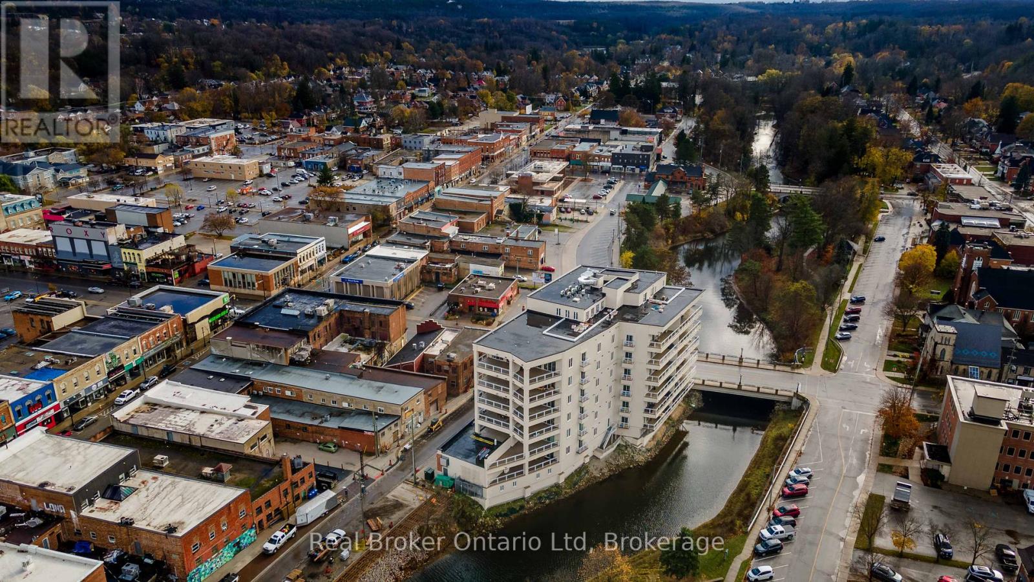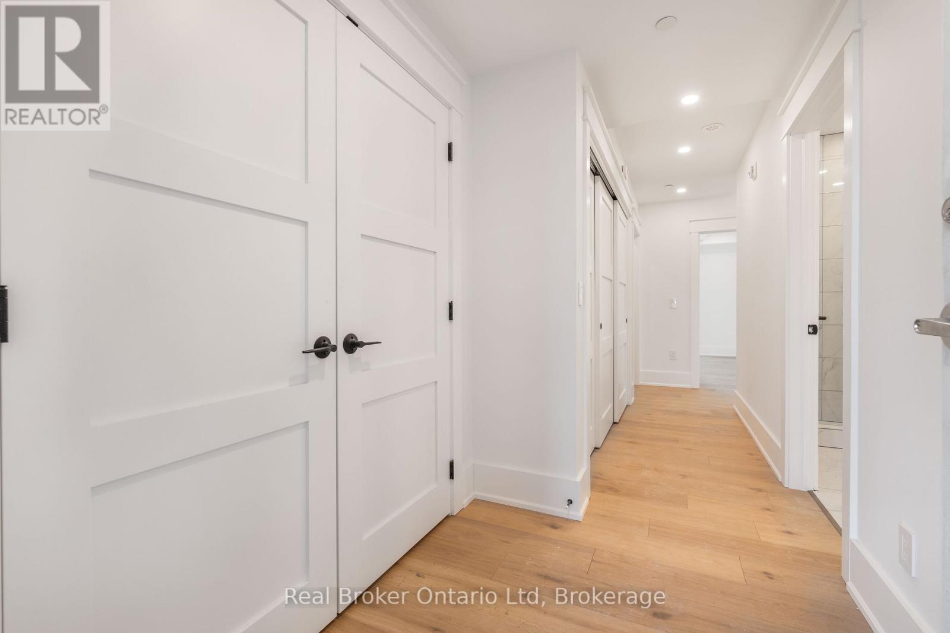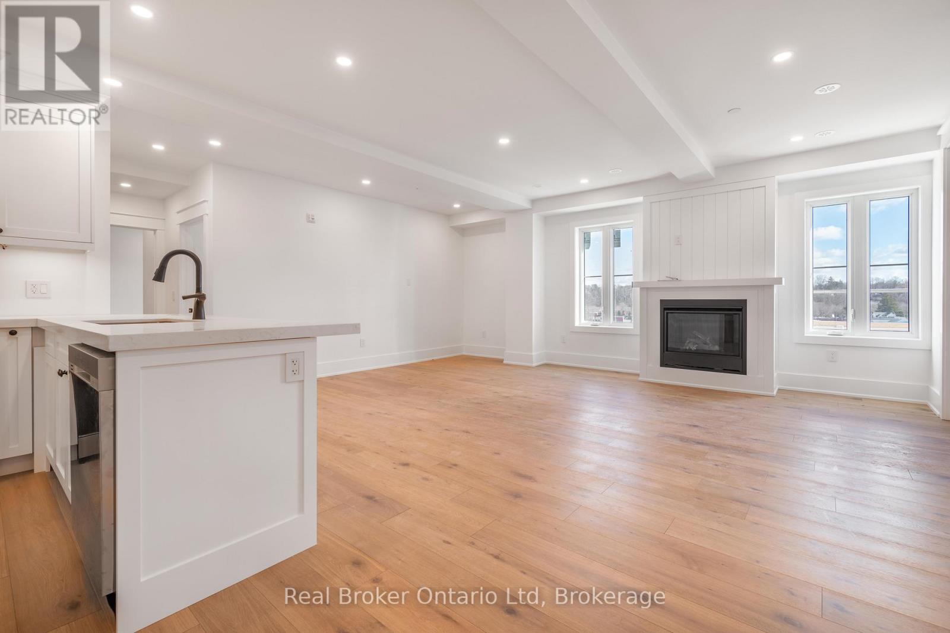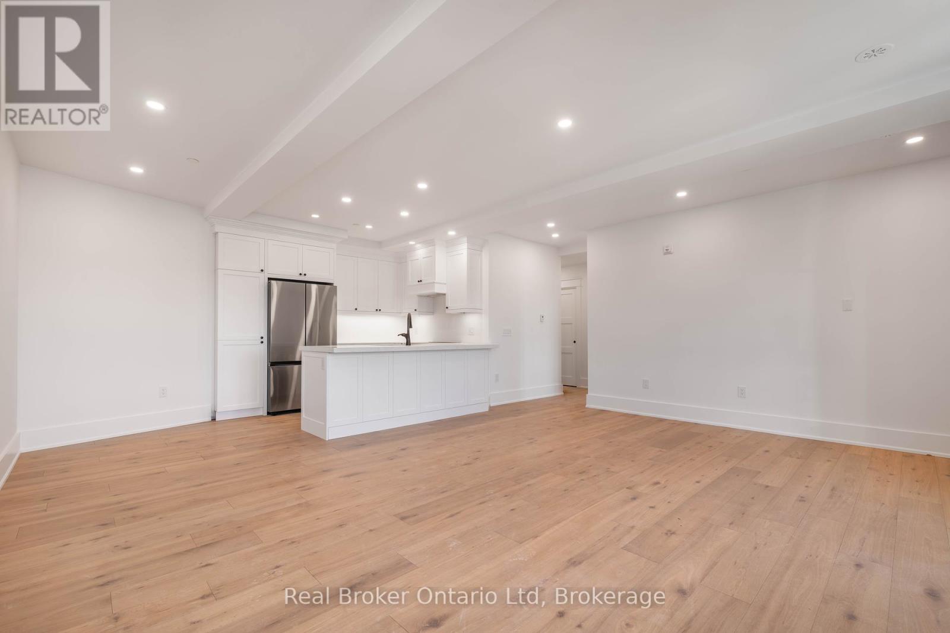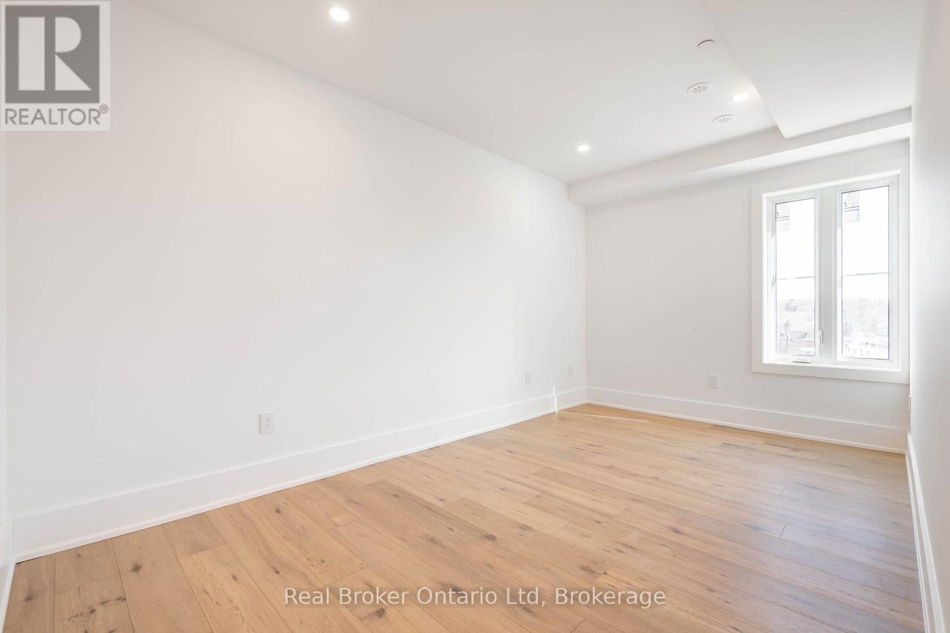702 - 80 9th Street E Owen Sound, Ontario N4K 1N4
$549,900Maintenance, Common Area Maintenance, Water, Insurance
$617.63 Monthly
Maintenance, Common Area Maintenance, Water, Insurance
$617.63 Monthly 2 Bedroom
2 Bathroom
1,200 - 1,399 ft2
Fireplace
Central Air Conditioning
Forced Air
Waterfront
Discover a jewel in the sky with this show-stopping condominium on the 7th (top) floor of The Sydenham. This luxurious unit offers unparalleled views of the city from every angle. Designed to satisfy even the most discerning buyer, the high-end materials and exquisite design are matched only by the property's stellar location. Being just steps away from downtown's main amenities, this condo offers both convenience and sophistication in one of the most desirable locations in the city. (id:36109)
Property Details
| MLS® Number | X12095949 |
| Property Type | Single Family |
| Community Name | Owen Sound |
| Community Features | Pets Not Allowed |
| Easement | Unknown, None |
| Features | In Suite Laundry |
| Parking Space Total | 1 |
| View Type | Direct Water View |
| Water Front Type | Waterfront |
Building
| Bathroom Total | 2 |
| Bedrooms Above Ground | 2 |
| Bedrooms Total | 2 |
| Amenities | Storage - Locker |
| Appliances | Garage Door Opener Remote(s), Oven - Built-in, Water Heater - Tankless, Water Heater, Dishwasher, Dryer, Stove, Washer, Refrigerator |
| Cooling Type | Central Air Conditioning |
| Exterior Finish | Brick |
| Fire Protection | Security System |
| Fireplace Present | Yes |
| Heating Fuel | Natural Gas |
| Heating Type | Forced Air |
| Size Interior | 1,200 - 1,399 Ft2 |
| Type | Apartment |
Parking
| Underground | |
| Garage |
Land
| Access Type | Public Road, Year-round Access |
| Acreage | No |
Rooms
| Level | Type | Length | Width | Dimensions |
|---|---|---|---|---|
| Main Level | Kitchen | 2.82 m | 4.85 m | 2.82 m x 4.85 m |
| Main Level | Living Room | 4.11 m | 5.89 m | 4.11 m x 5.89 m |
| Main Level | Primary Bedroom | 4.72 m | 2.79 m | 4.72 m x 2.79 m |
| Main Level | Bedroom 2 | 4.11 m | 2.77 m | 4.11 m x 2.77 m |
| Main Level | Bathroom | Measurements not available |
INQUIRE ABOUT
702 - 80 9th Street E
