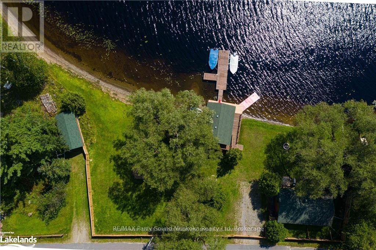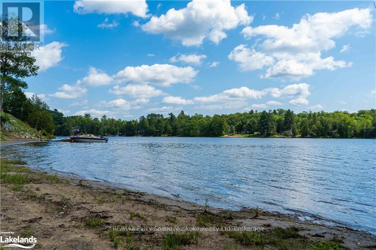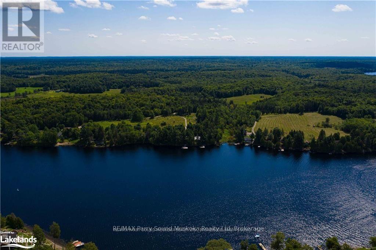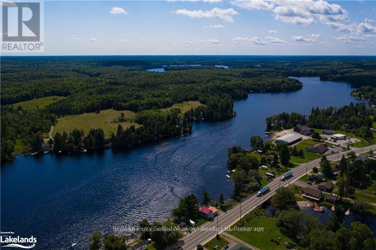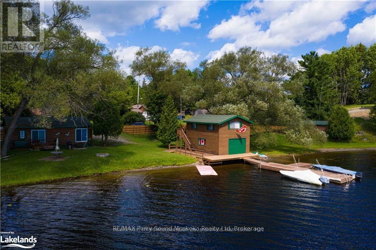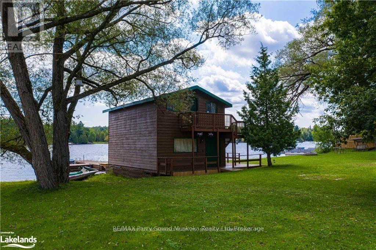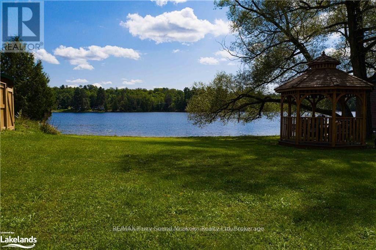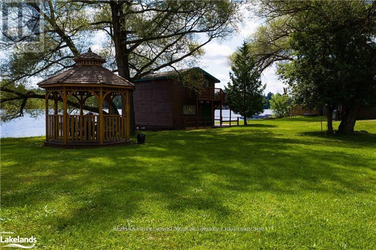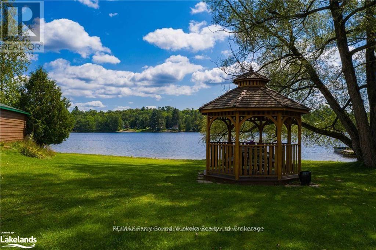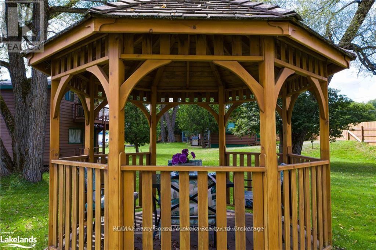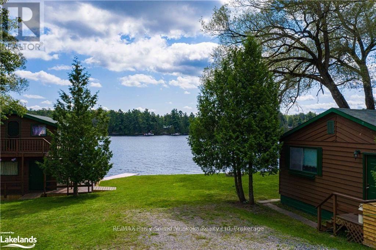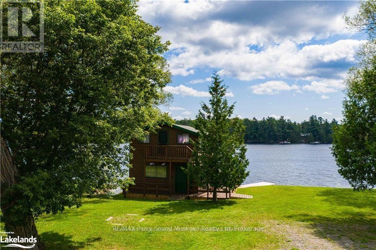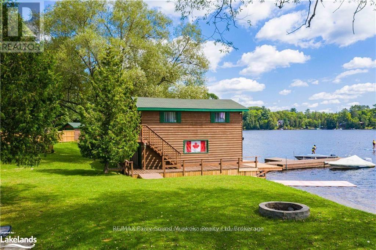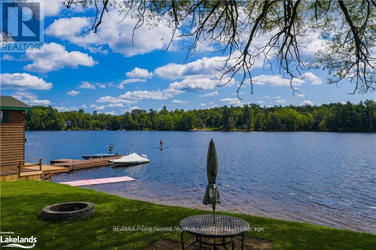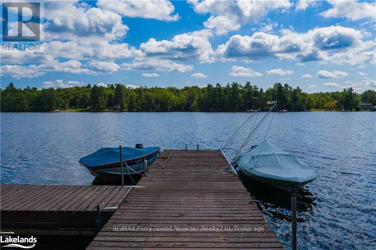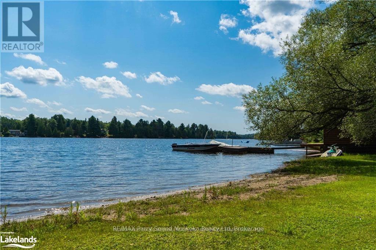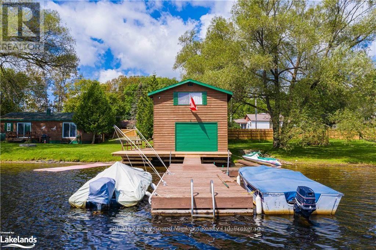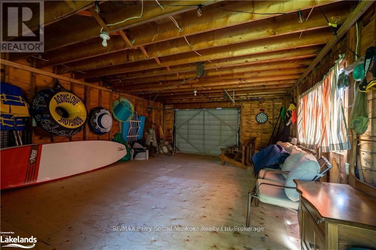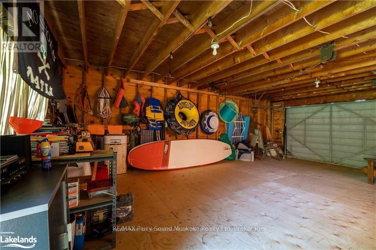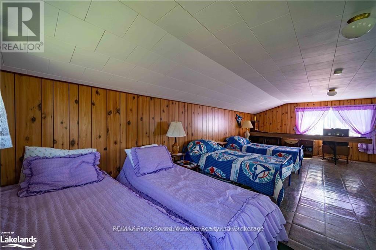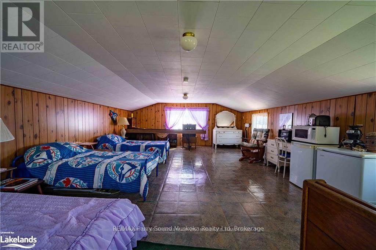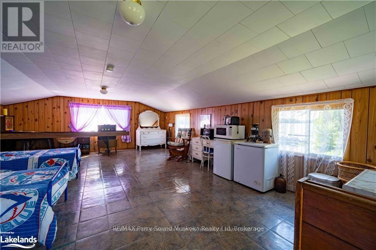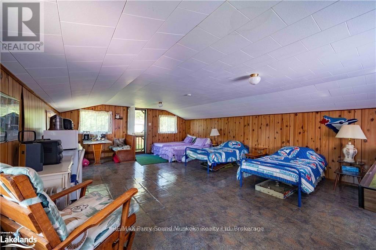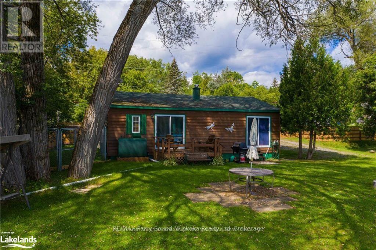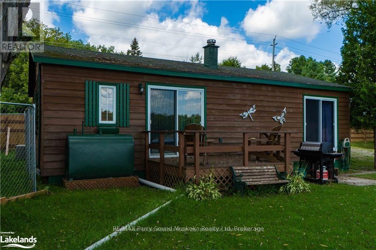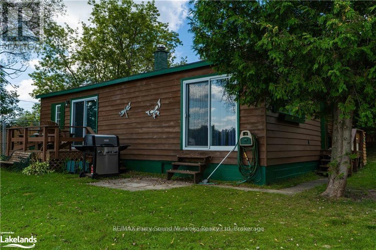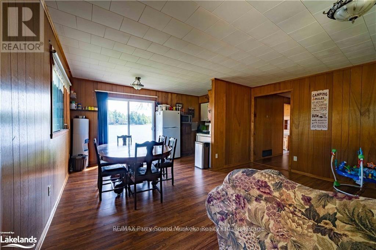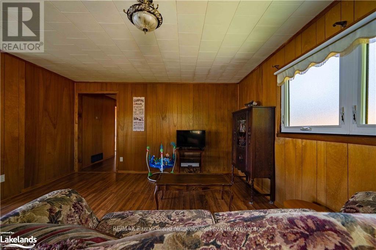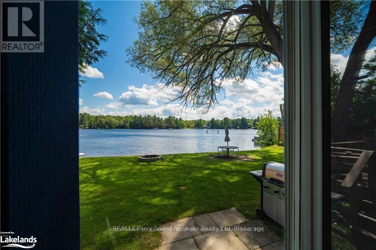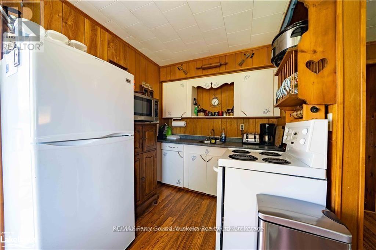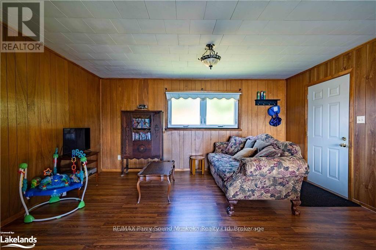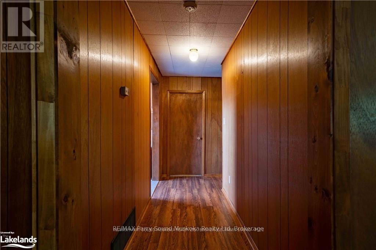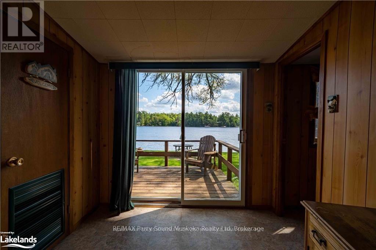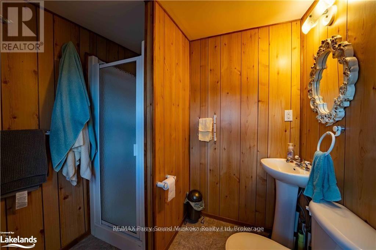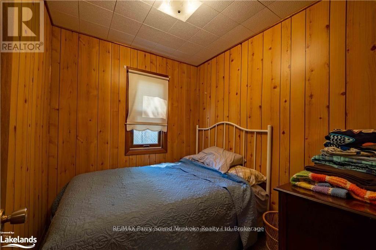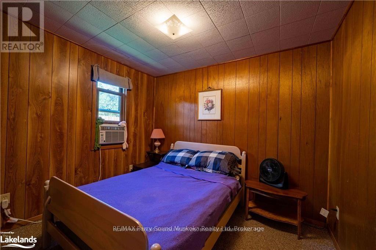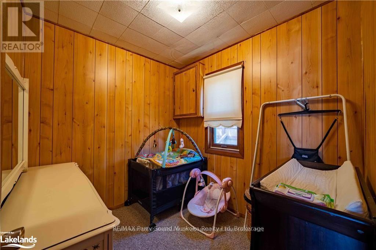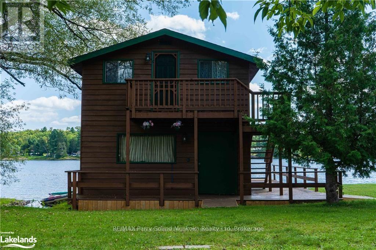2235 Hwy 124 Whitestone, Ontario P0A 1G0
$599,000
3 Bedroom
1 Bathroom
700 - 1,100 ft2
Bungalow
Fireplace
Forced Air
Waterfront
Beautiful 4 season lakehouse with municipal road access on big Whitestone Lake. This 3 bedroom and 1 bathroom can be your 4 season cottage or your year round home heated with a forced air oil furnace. The property is absolutely gorgeous, flat, has 264 feet of shoreline, deep water at the end of the dock and a very large gentle entry beach. There is a dry boathouse that sleeps 4 up top and a separate single car garage. The cottage has a 4 year old heated water line, spray foam crawl space, newer copper wiring in the cottage, 2007 septic system with new tank and leaching bed, new privacy fence, 2 driveways, newer hot water tank and nice mature trees. (id:36109)
Property Details
| MLS® Number | X12100008 |
| Property Type | Single Family |
| Community Name | Dunchurch |
| Easement | Unknown |
| Parking Space Total | 6 |
| Structure | Boathouse |
| View Type | Direct Water View |
| Water Front Type | Waterfront |
Building
| Bathroom Total | 1 |
| Bedrooms Above Ground | 3 |
| Bedrooms Total | 3 |
| Appliances | Water Treatment, Water Heater, Furniture |
| Architectural Style | Bungalow |
| Basement Type | Crawl Space |
| Construction Style Attachment | Detached |
| Exterior Finish | Concrete Block, Wood |
| Fireplace Present | Yes |
| Fireplace Type | Woodstove |
| Foundation Type | Block |
| Heating Fuel | Oil |
| Heating Type | Forced Air |
| Stories Total | 1 |
| Size Interior | 700 - 1,100 Ft2 |
| Type | House |
Parking
| Detached Garage | |
| Garage |
Land
| Access Type | Year-round Access, Private Docking |
| Acreage | No |
| Sewer | Septic System |
| Size Depth | 84 Ft ,2 In |
| Size Frontage | 264 Ft |
| Size Irregular | 264 X 84.2 Ft |
| Size Total Text | 264 X 84.2 Ft |
Rooms
| Level | Type | Length | Width | Dimensions |
|---|---|---|---|---|
| Main Level | Family Room | 4.78 m | 2.21 m | 4.78 m x 2.21 m |
| Main Level | Kitchen | 4.75 m | 2.18 m | 4.75 m x 2.18 m |
| Main Level | Bedroom | 2.97 m | 2.16 m | 2.97 m x 2.16 m |
| Main Level | Bedroom | 2.31 m | 2.16 m | 2.31 m x 2.16 m |
| Main Level | Bathroom | 2.2 m | 2.4 m | 2.2 m x 2.4 m |
| Main Level | Other | 1.68 m | 1.22 m | 1.68 m x 1.22 m |
INQUIRE ABOUT
2235 Hwy 124
