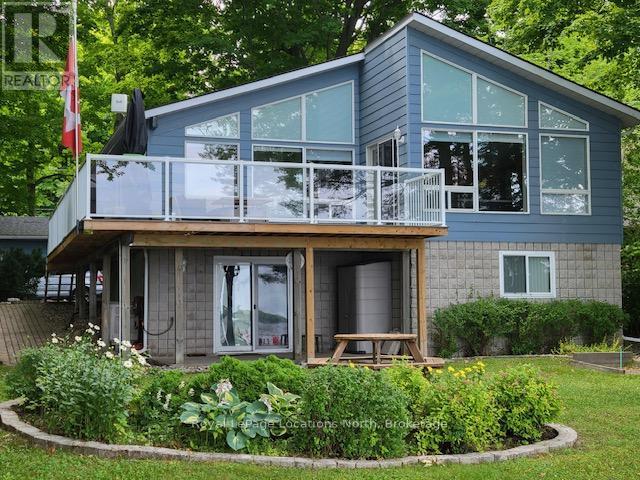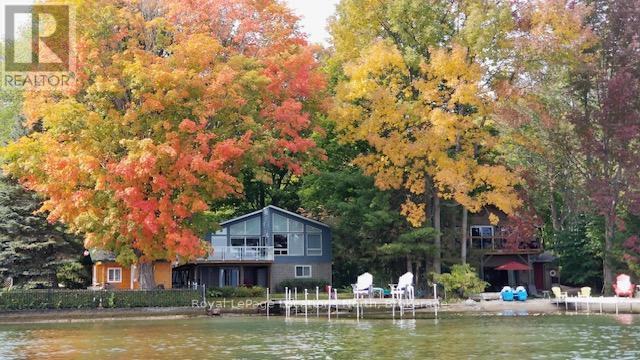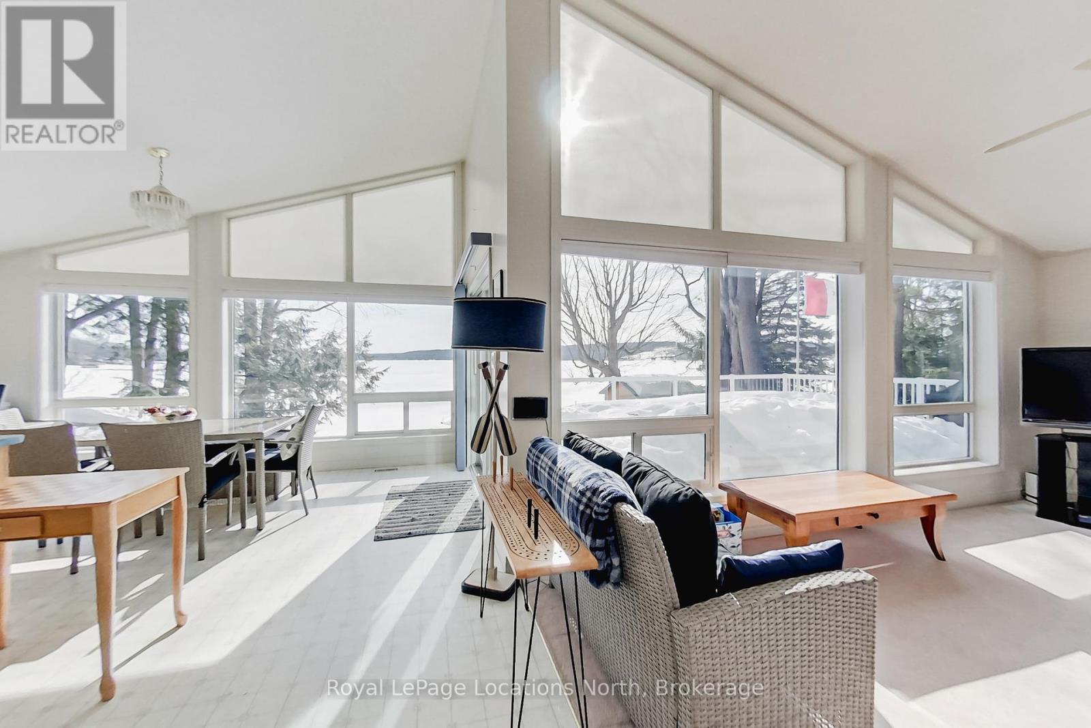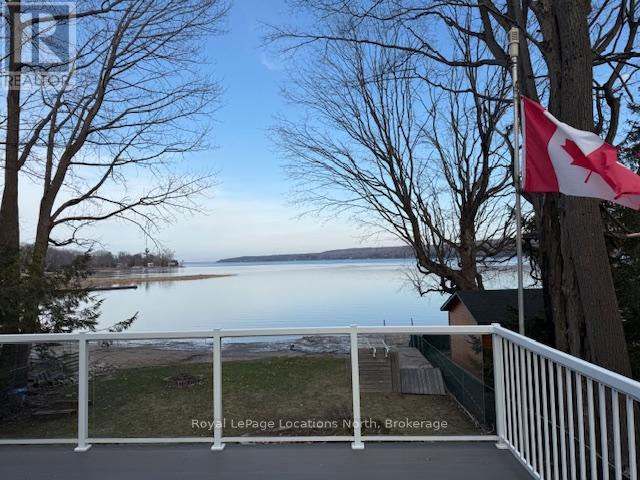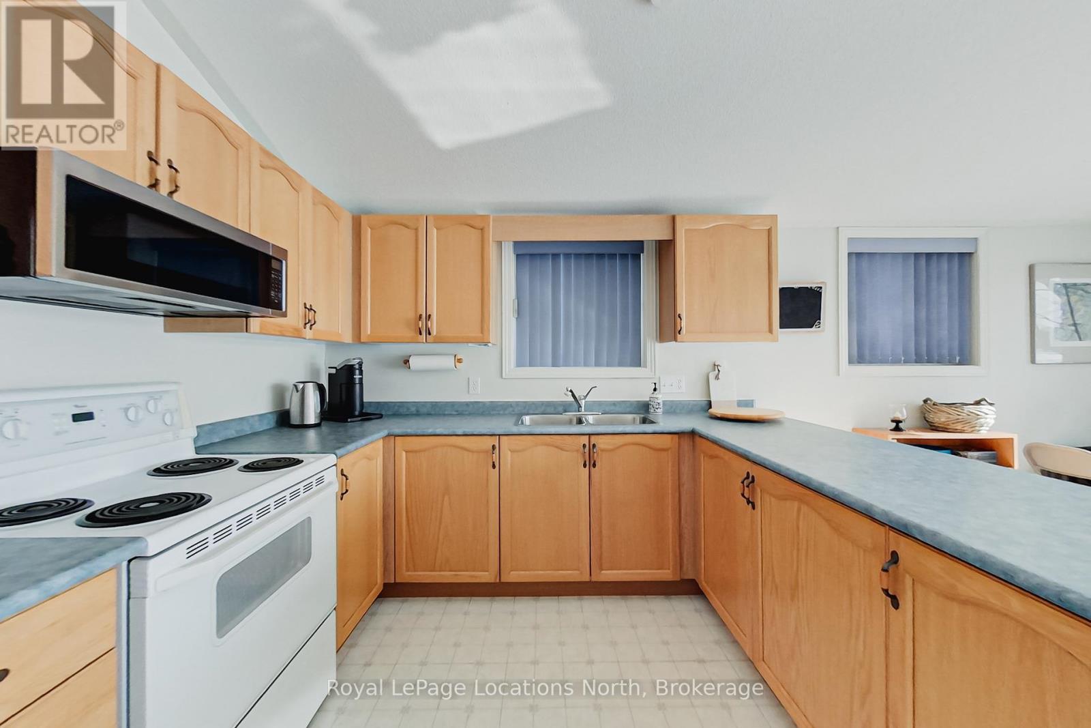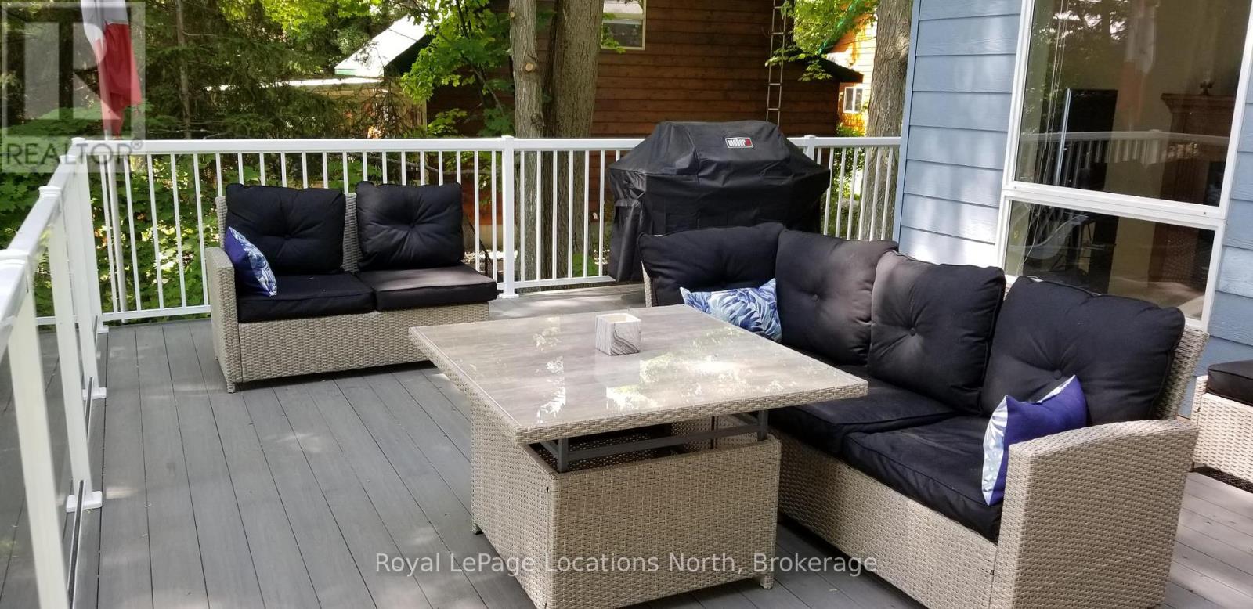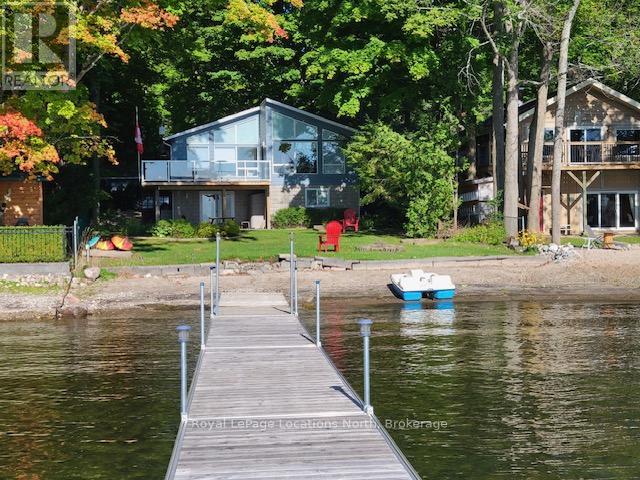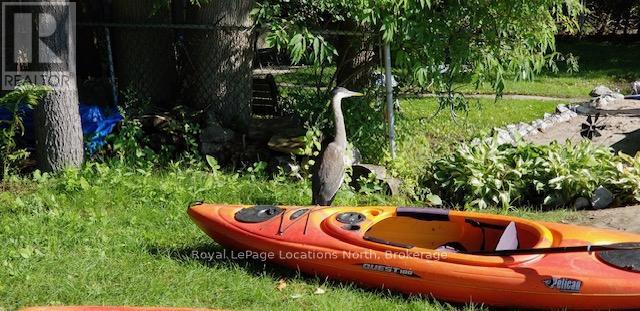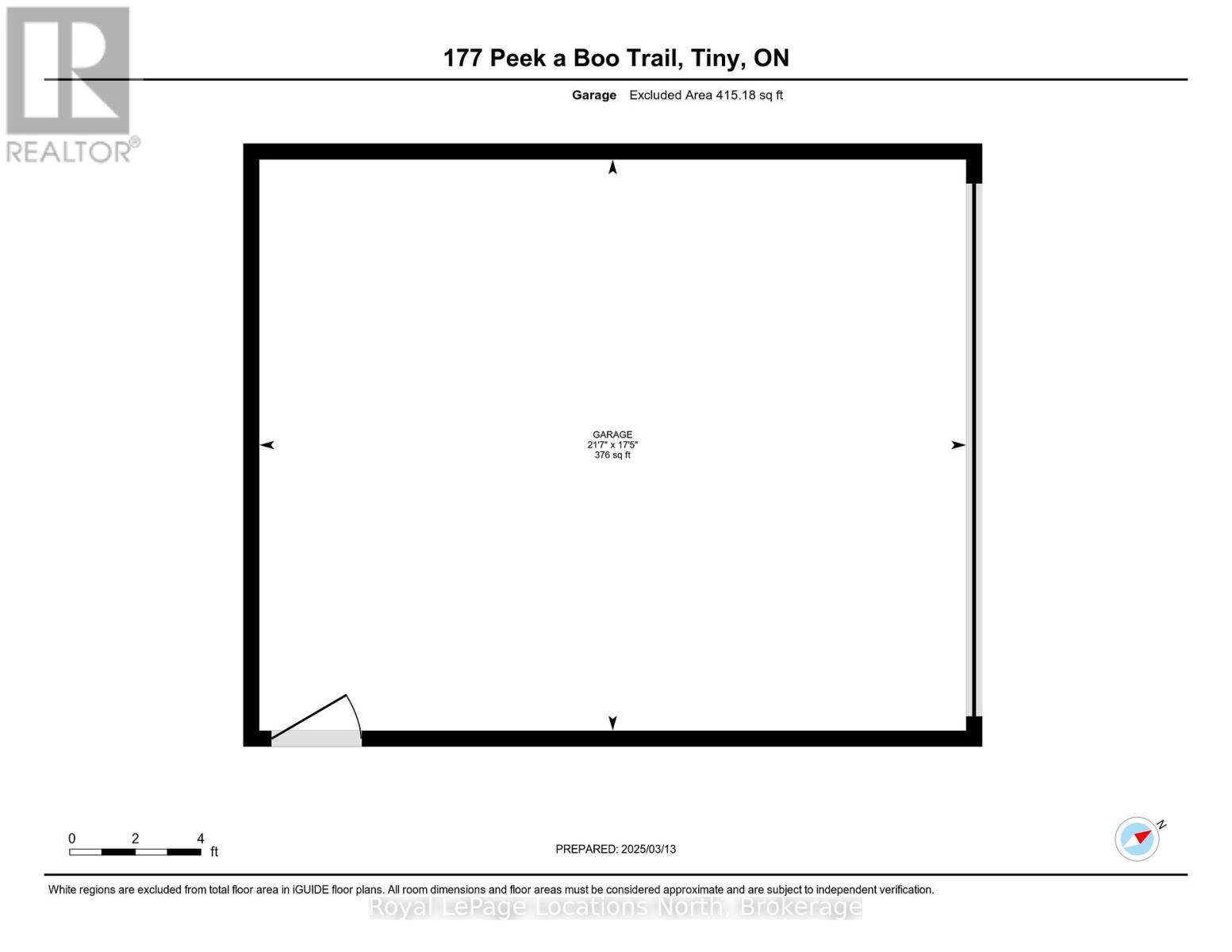$1,100,000
2
Chalet
Fireplace
Central Air Conditioning
Forced Air
Waterfront
Well appointed, year round home or cottage with breathtaking water views of Black Bay, with direct access to Georgian Bay and morning sunrise. . Calm and quiet protected bay with boat dock . Significant upgrades include: new fridge and microwave 2023, new furnace 2021, aluminum dock 2020 , new deck 2019, new roof on cottage and garage 2019, low flush toilet 2019, French drains and sump pump 2018, central vaccuum, Ultraviolet Water Filter. (id:36109)
Property Details
MLS® Number
S12102365
Property Type
Single Family
Community Name
Rural Tiny
Amenities Near By
Marina
Easement
Other
Features
Wooded Area, Sump Pump
Parking Space Total
4
View Type
Direct Water View
Water Front Type
Waterfront
Building
Bathroom Total
1
Bedrooms Above Ground
3
Bedrooms Total
3
Appliances
Water Heater, Dryer, Microwave, Stove, Washer, Window Coverings, Refrigerator
Architectural Style
Chalet
Basement Development
Partially Finished
Basement Features
Walk Out
Basement Type
N/a (partially Finished)
Construction Style Attachment
Detached
Cooling Type
Central Air Conditioning
Exterior Finish
Stone, Hardboard
Fireplace Present
Yes
Fireplace Total
1
Foundation Type
Block
Heating Fuel
Natural Gas
Heating Type
Forced Air
Size Interior
700 - 1,100 Ft2
Type
House
Parking
Land
Access Type
Year-round Access, Private Docking
Acreage
No
Land Amenities
Marina
Sewer
Holding Tank
Size Depth
183 Ft
Size Frontage
53 Ft
Size Irregular
53 X 183 Ft
Size Total Text
53 X 183 Ft
Zoning Description
Sr
Rooms
Level
Type
Length
Width
Dimensions
Lower Level
Bedroom
4.29 m
5.53 m
4.29 m x 5.53 m
Lower Level
Recreational, Games Room
5.79 m
3.96 m
5.79 m x 3.96 m
Lower Level
Utility Room
4.24 m
3.85 m
4.24 m x 3.85 m
Upper Level
Bathroom
3.45 m
1.604 m
3.45 m x 1.604 m
Upper Level
Bedroom
3.94 m
3 m
3.94 m x 3 m
Upper Level
Primary Bedroom
4.67 m
3.67 m
4.67 m x 3.67 m
Upper Level
Kitchen
4.64 m
2.79 m
4.64 m x 2.79 m
Upper Level
Dining Room
4.58 m
2.74 m
4.58 m x 2.74 m
Upper Level
Living Room
4.78 m
3 m
4.78 m x 3 m
Utilities
