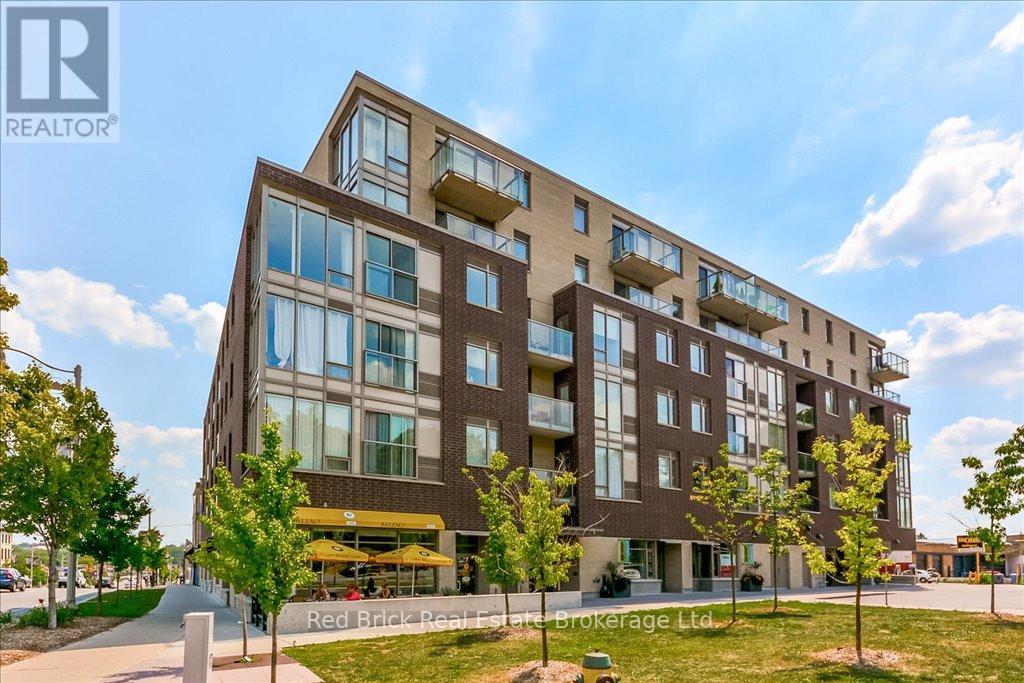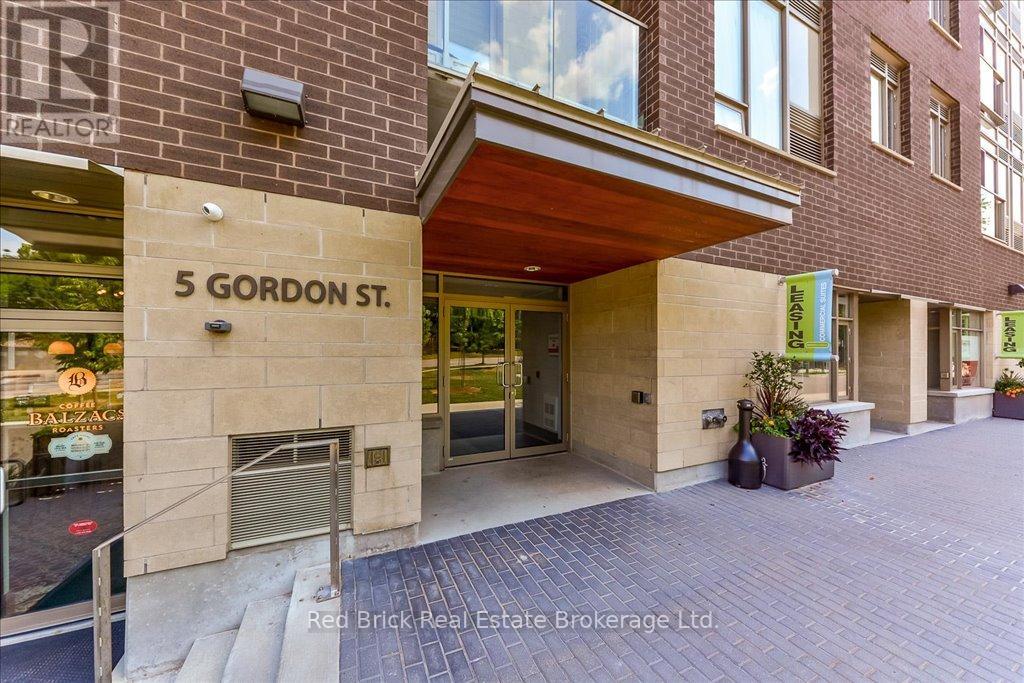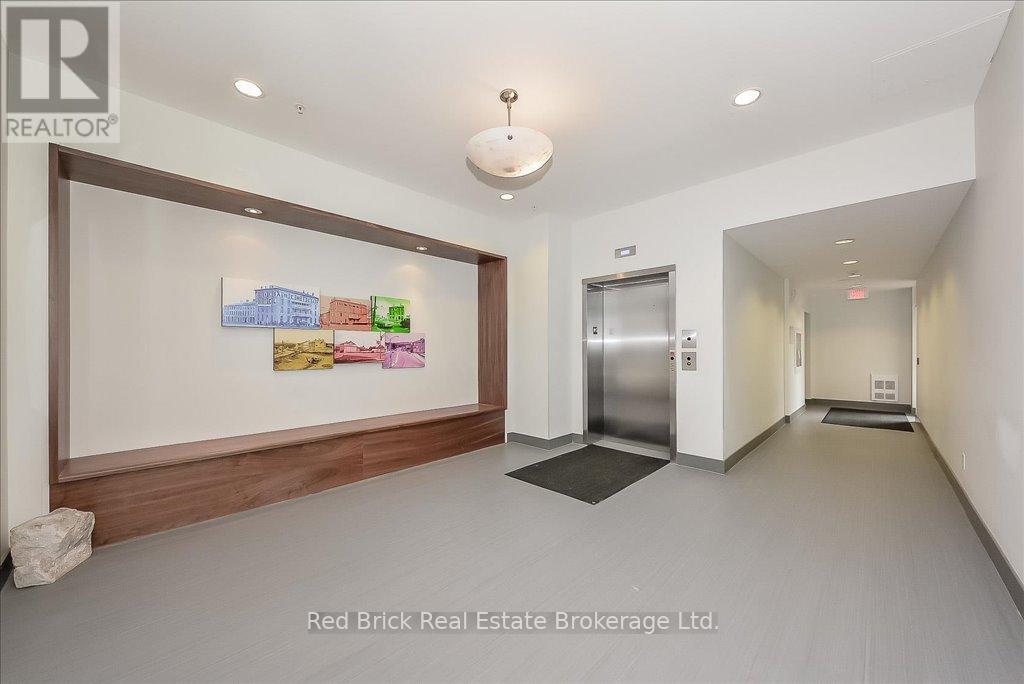307 - 5 Gordon Street Guelph, Ontario N1H 4G8
$394,900Maintenance, Water, Parking, Insurance, Heat, Common Area Maintenance
$329.24 Monthly
Maintenance, Water, Parking, Insurance, Heat, Common Area Maintenance
$329.24 MonthlyLive where the action is - welcome to Unit 307 at 5 Gordon Street! This stylish, pet-friendly one-bedroom condo puts you right in the heart of Guelph's vibrant downtown, situated above Balzac's and just steps from the Guelph Farmers Market. Just a short walk to the GoStation, pubs, restaurants, shopping, trails, parks, and entertainment. Whether you're an investor, first-time buyer, young professional, retiree, or student - this location checks all the boxes! Inside, you'll find 9-foot ceilings, a bright, open-concept layout, and 530 square feet of carpet-free living space. The sunny living room features a sliding patio door and Juliette balcony with south-facing views and a perfect nook for a home office setup. Urban living has never been so easy - don't miss your chance to call 307-5 Gordon Street home! (id:36109)
Property Details
| MLS® Number | X12108720 |
| Property Type | Single Family |
| Community Name | Downtown |
| Amenities Near By | Park, Place Of Worship, Public Transit |
| Community Features | Pet Restrictions, Community Centre |
| Equipment Type | Water Heater - Electric |
| Features | Elevator, Balcony, Carpet Free, In Suite Laundry |
| Parking Space Total | 1 |
| Rental Equipment Type | Water Heater - Electric |
Building
| Bathroom Total | 1 |
| Bedrooms Above Ground | 1 |
| Bedrooms Total | 1 |
| Age | 11 To 15 Years |
| Appliances | Dishwasher, Dryer, Stove, Washer, Refrigerator |
| Cooling Type | Central Air Conditioning |
| Exterior Finish | Brick, Vinyl Siding |
| Heating Fuel | Natural Gas |
| Heating Type | Forced Air |
| Size Interior | 500 - 599 Ft2 |
| Type | Apartment |
Parking
| Underground | |
| Garage |
Land
| Acreage | No |
| Land Amenities | Park, Place Of Worship, Public Transit |
| Zoning Description | R.4 |
Rooms
| Level | Type | Length | Width | Dimensions |
|---|---|---|---|---|
| Main Level | Kitchen | 2.46 m | 2.53 m | 2.46 m x 2.53 m |
| Main Level | Living Room | 6.55 m | 3.23 m | 6.55 m x 3.23 m |
| Main Level | Bedroom | 4.6 m | 2.72 m | 4.6 m x 2.72 m |
| Main Level | Bathroom | 2.57 m | 1.65 m | 2.57 m x 1.65 m |





















