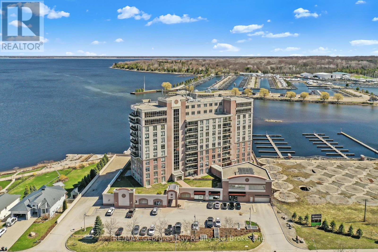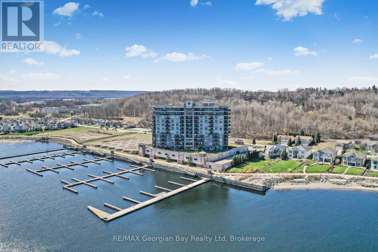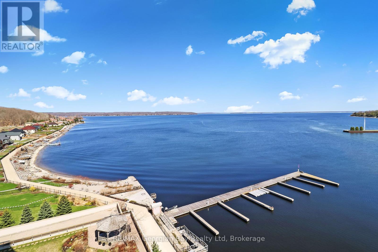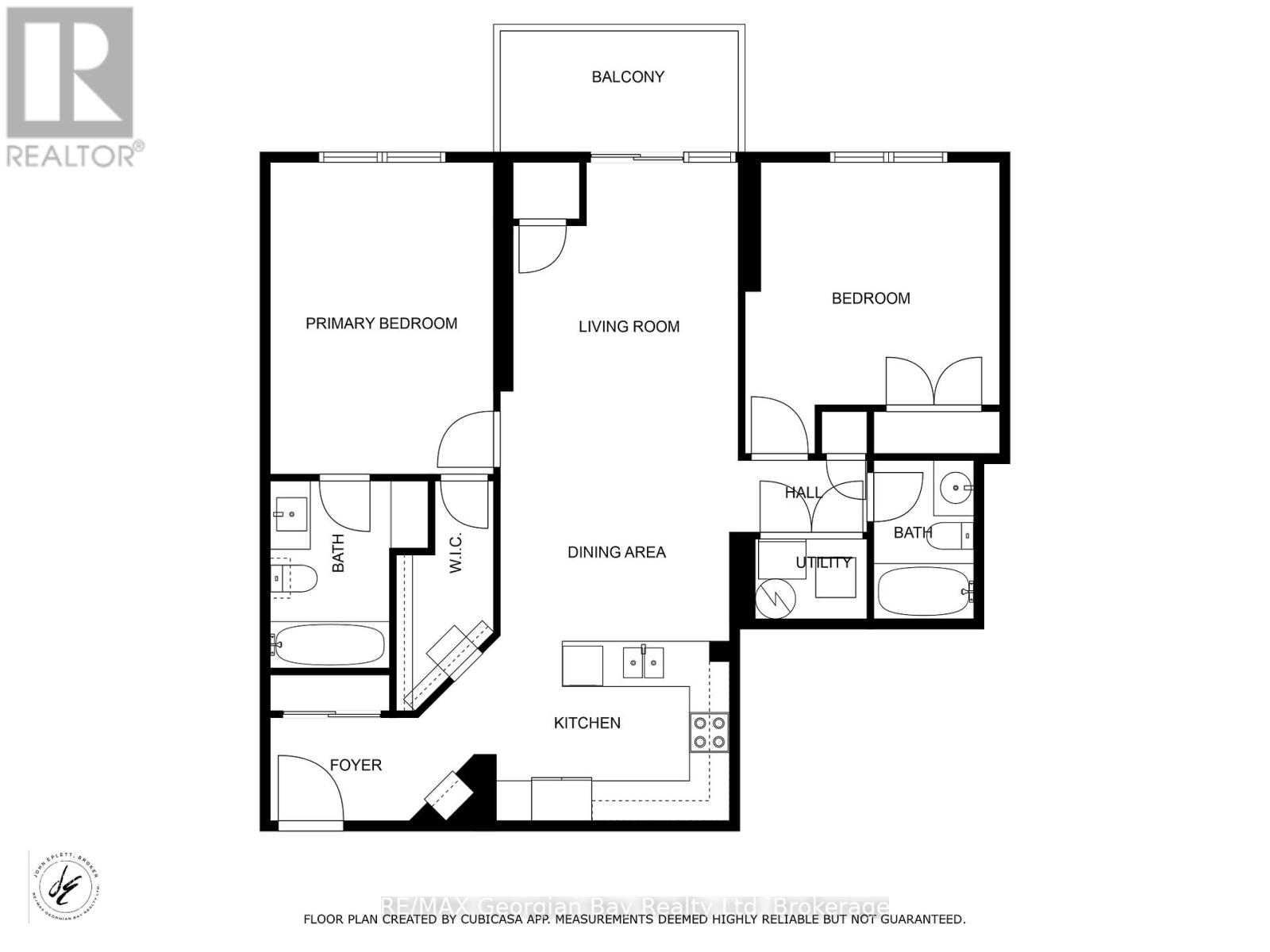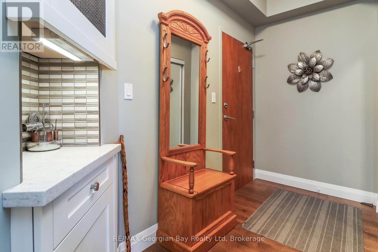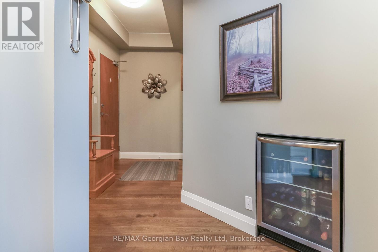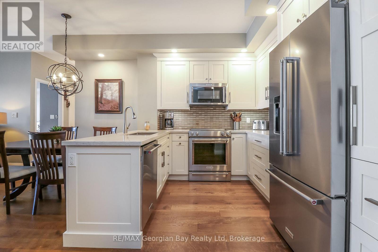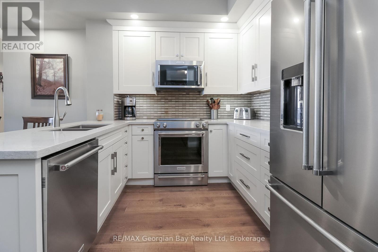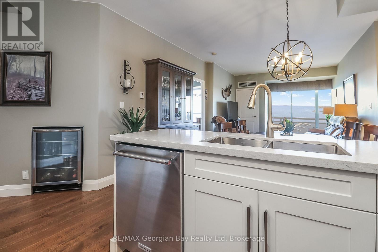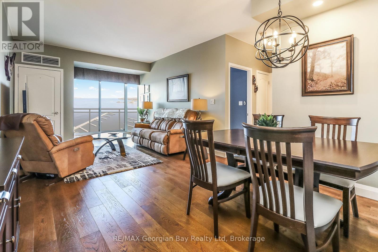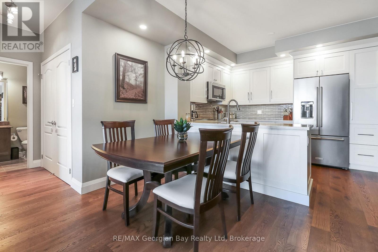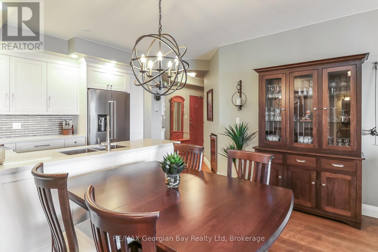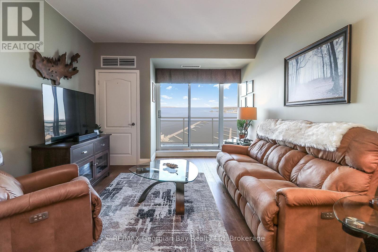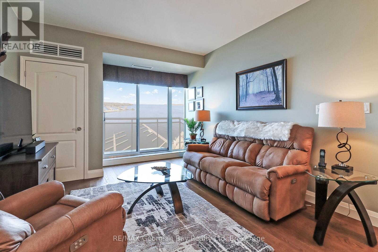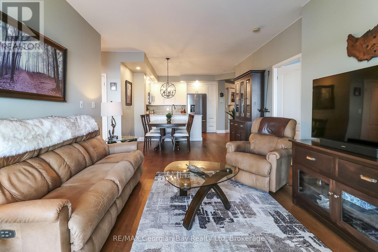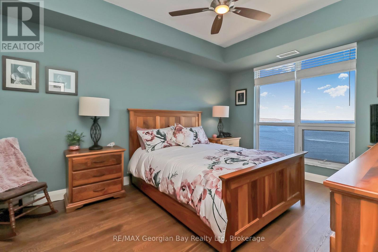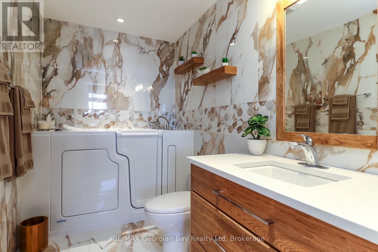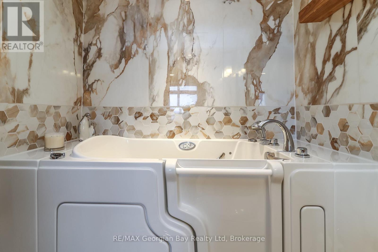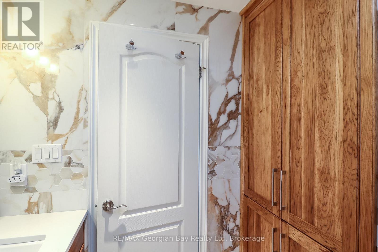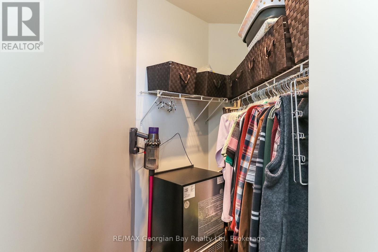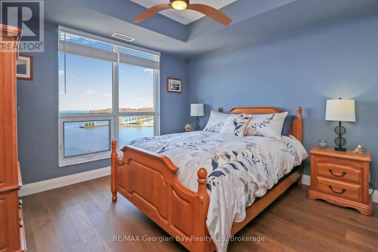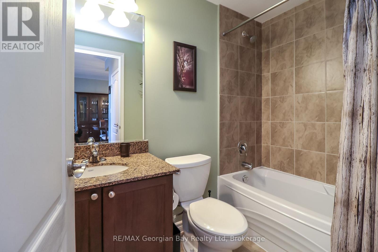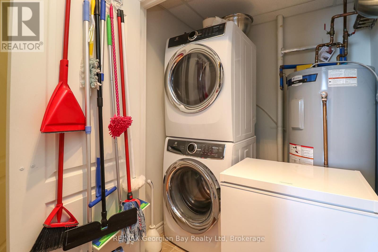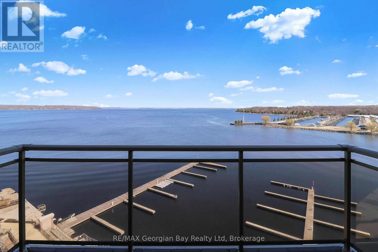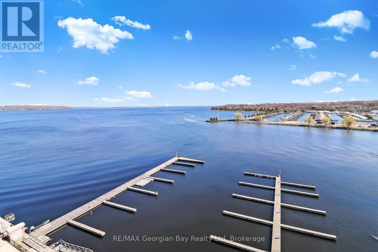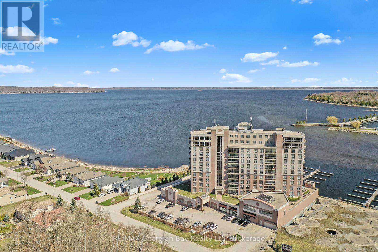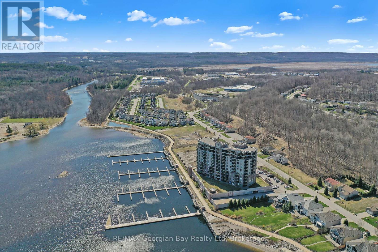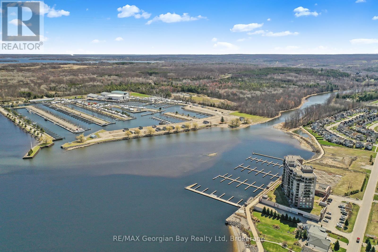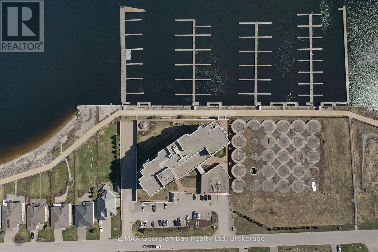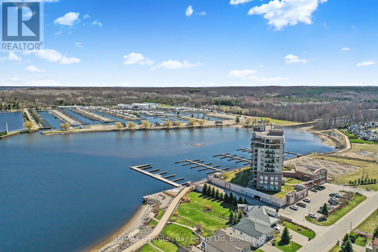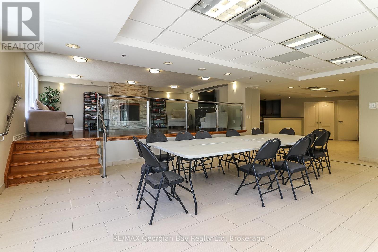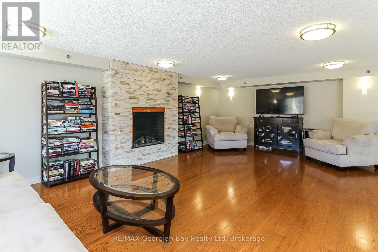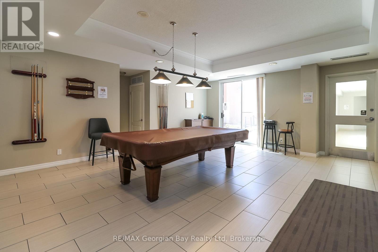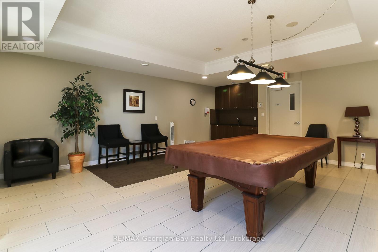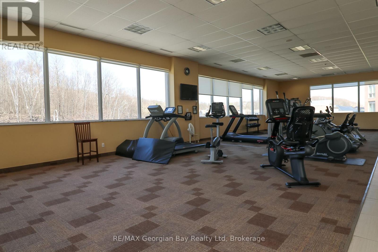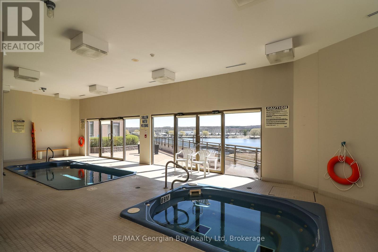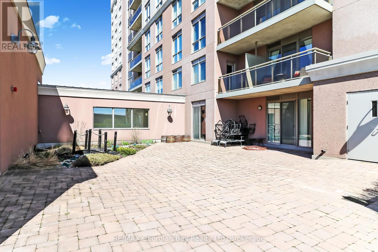905 - 699 Aberdeen Boulevard Midland, Ontario L4R 5P2
$649,900Maintenance, Water, Parking
$915.15 Monthly
Maintenance, Water, Parking
$915.15 MonthlyWelcome to this luxury waterfront condo building located on the shores of Georgian Bay and only minutes to all that North Simcoe has to offer. This comfortable fully updated Rose model is move-in ready and offers: Custom Lindsay Shultz Kitchen with Quartz countertops * Mini Bar area with wine cooler * Open Living-Dining-Kitchen with Hardwood Floors and Water View * Primary Suite with Custom Ensuite includes mobility friendly Therapy Jet Tub & Walk In Closet, also with View * 2nd Bedroom with View * Main Full Bath * In Suite Laundry * Balcony with spectacular water, river, Sunsets and Sunrise views * Underground Parking * 1 Large Storage and 1 normal Storage Locker * Bike Locker. The building amenities are: Party Room with Kitchen * Billiards Room * Gym * Pool and Hot Tub area * Out door Patios and Gazebo to relax on * Hotel Style Suite Rental available for Guests * EV Charger. Building located on the Rotary Trail and is minutes from Marinas (some units have docks- may be an opportunity for new owner to rent or buy). Located in North Simcoe and offering so much to do - boating, fishing, swimming, canoeing, hiking, cycling, hunting, snowmobiling, atving, golfing, skiing and along with theatres, historical tourist attractions and so much more. 40 minutes to Orillia, 40 minutes to Barrie and 90 minutes from GTA. (id:36109)
Property Details
| MLS® Number | S12110735 |
| Property Type | Single Family |
| Community Name | Midland |
| Amenities Near By | Golf Nearby, Hospital, Marina, Public Transit |
| Community Features | Pet Restrictions, Community Centre |
| Easement | Other, None |
| Equipment Type | None |
| Features | Balcony, Carpet Free, In Suite Laundry, Guest Suite |
| Parking Space Total | 1 |
| Pool Type | Indoor Pool |
| Rental Equipment Type | None |
| Structure | Deck, Patio(s), Breakwater |
| View Type | View Of Water, Direct Water View |
| Water Front Type | Waterfront |
Building
| Bathroom Total | 2 |
| Bedrooms Above Ground | 2 |
| Bedrooms Total | 2 |
| Age | 16 To 30 Years |
| Amenities | Exercise Centre, Party Room, Sauna, Storage - Locker |
| Appliances | Water Heater, Intercom, Blinds, Dishwasher, Dryer, Freezer, Microwave, Range, Stove, Washer, Window Coverings, Wine Fridge, Refrigerator |
| Cooling Type | Central Air Conditioning |
| Exterior Finish | Stucco |
| Fire Protection | Controlled Entry, Alarm System, Smoke Detectors |
| Flooring Type | Hardwood |
| Foundation Type | Concrete |
| Heating Fuel | Natural Gas |
| Heating Type | Forced Air |
| Size Interior | 1,000 - 1,199 Ft2 |
| Type | Apartment |
Parking
| Underground | |
| Garage |
Land
| Access Type | Year-round Access |
| Acreage | No |
| Land Amenities | Golf Nearby, Hospital, Marina, Public Transit |
| Landscape Features | Landscaped |
| Zoning Description | Ra - 7 D122.bh38 |
Rooms
| Level | Type | Length | Width | Dimensions |
|---|---|---|---|---|
| Main Level | Foyer | 2.274 m | 1.455 m | 2.274 m x 1.455 m |
| Main Level | Kitchen | 3.403 m | 2.69 m | 3.403 m x 2.69 m |
| Main Level | Dining Room | 3.656 m | 2.469 m | 3.656 m x 2.469 m |
| Main Level | Living Room | 4.67 m | 3.51 m | 4.67 m x 3.51 m |
| Main Level | Primary Bedroom | 4.483 m | 3.382 m | 4.483 m x 3.382 m |
| Main Level | Bedroom 2 | 3.759 m | 3.551 m | 3.759 m x 3.551 m |
Utilities
| Cable | Available |
| Wireless | Available |
| Electricity Connected | Connected |
| Natural Gas Available | Available |
