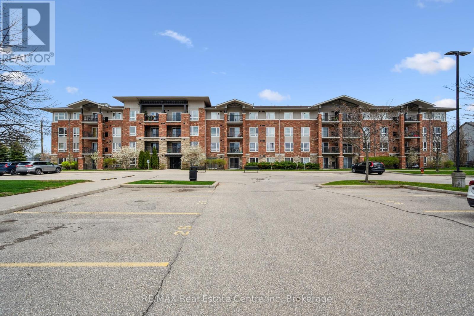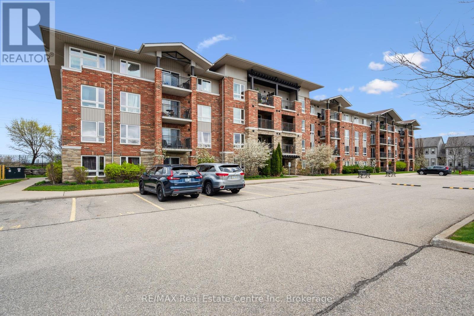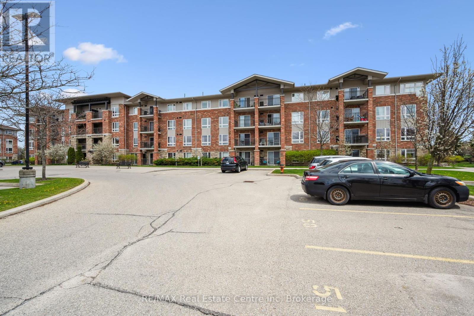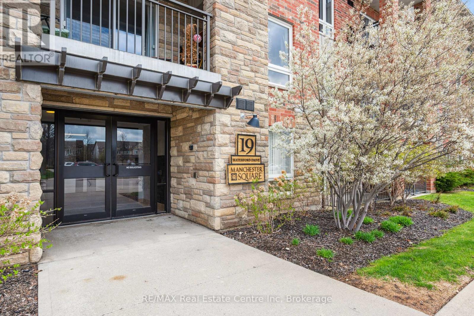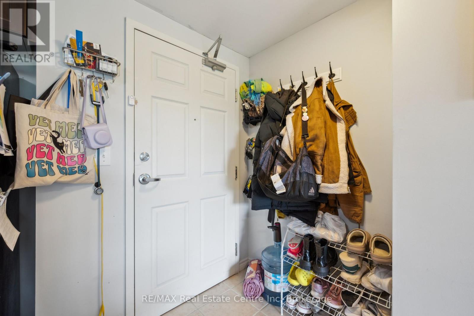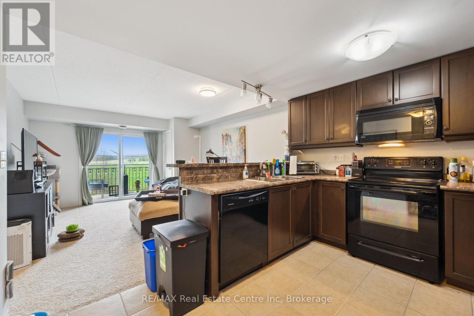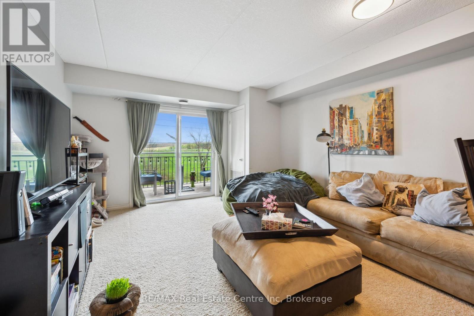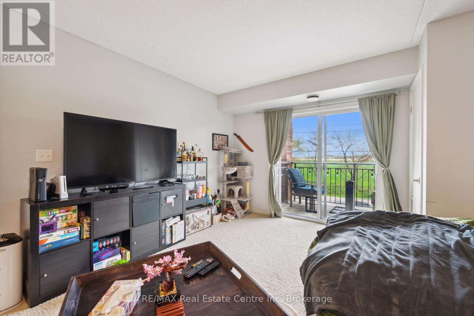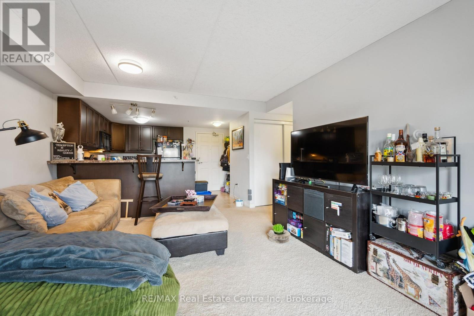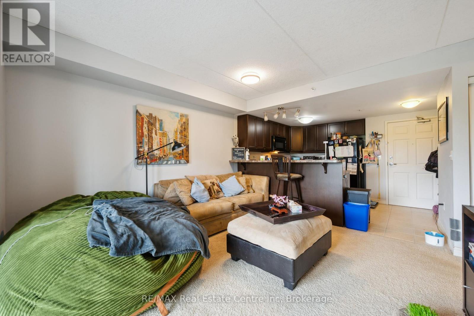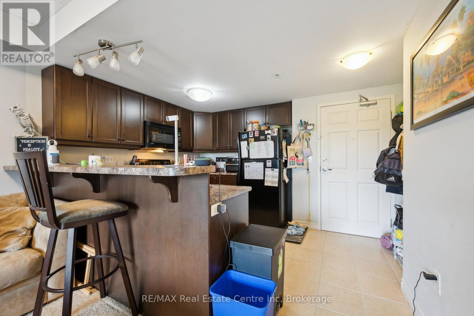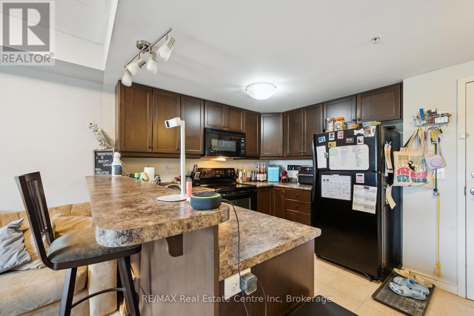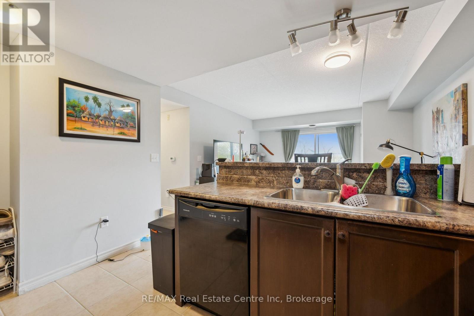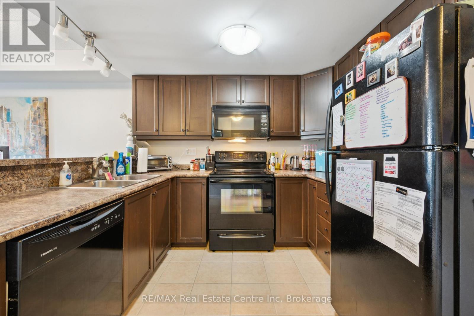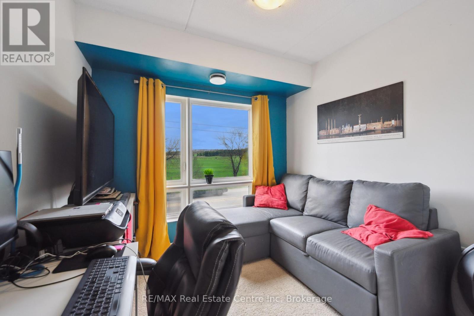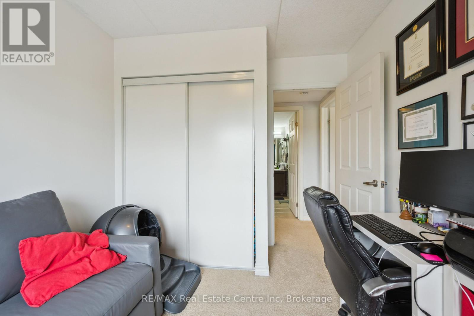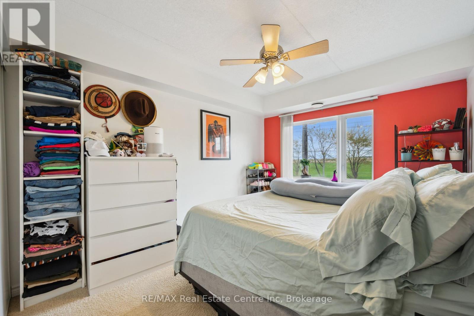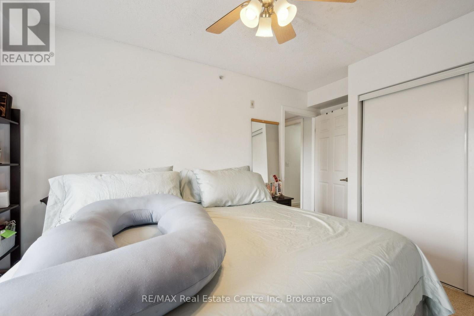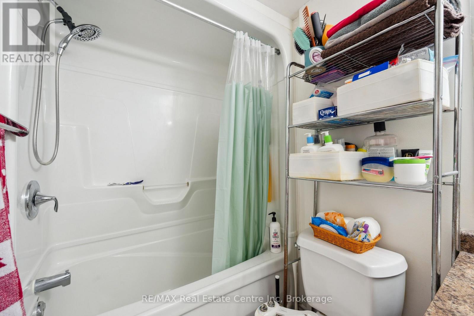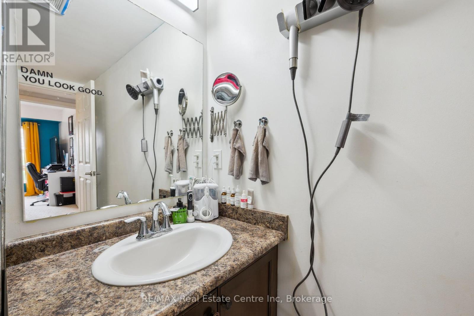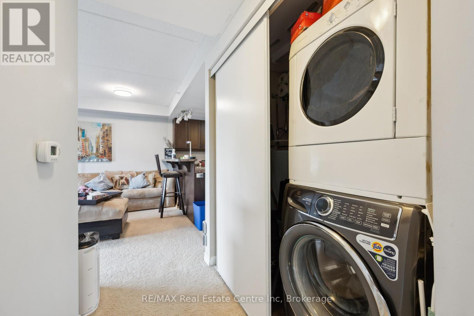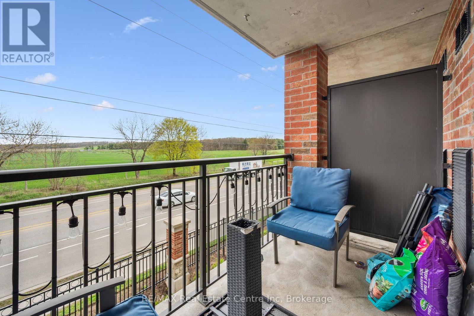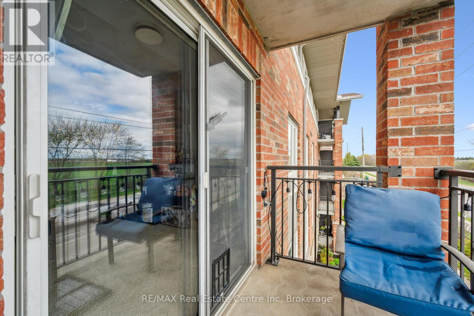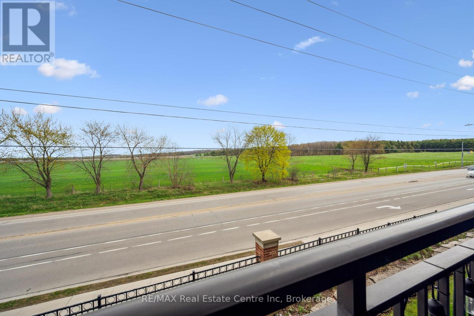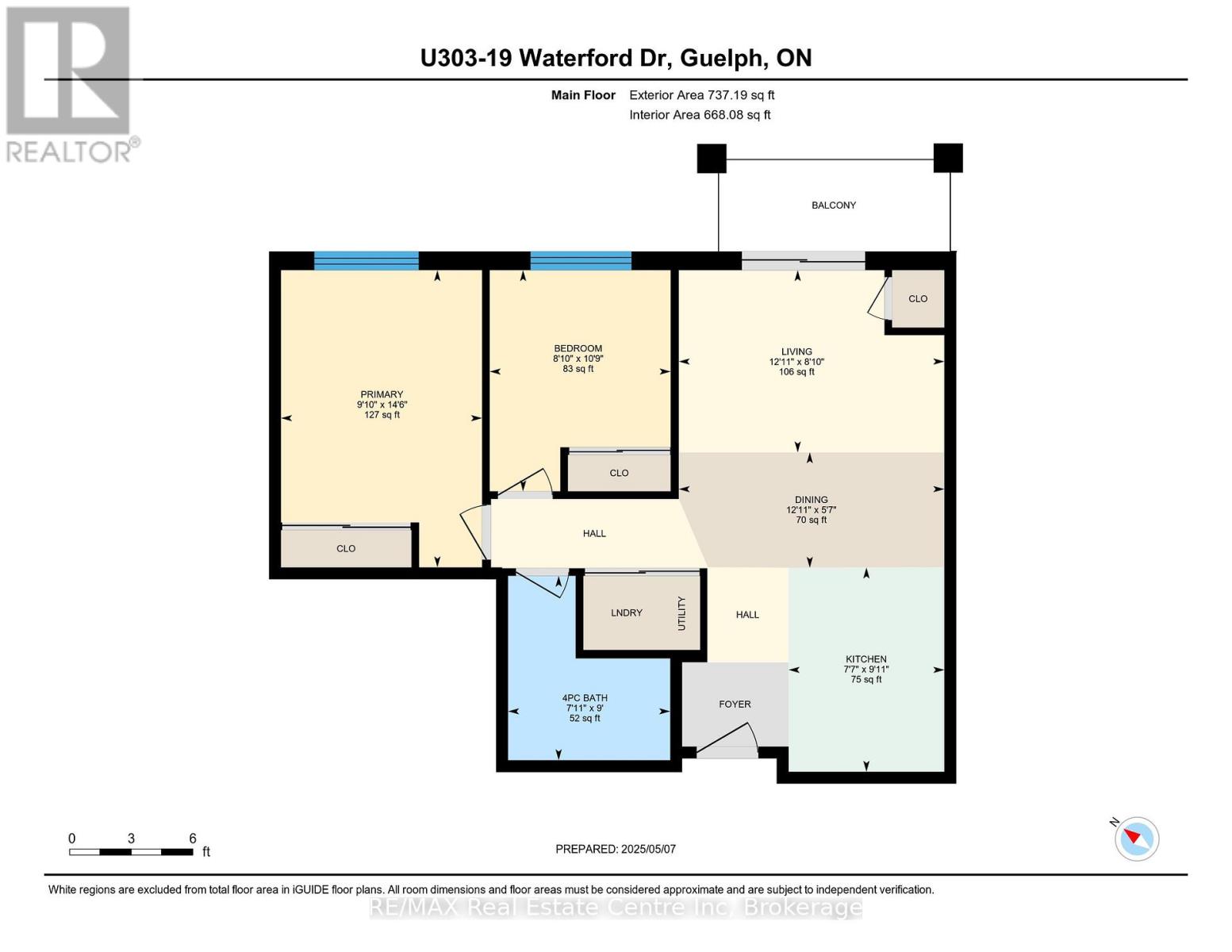303 - 19 Waterford Drive Guelph, Ontario N1L 0G8
$479,900Maintenance, Common Area Maintenance, Insurance
$330.50 Monthly
Maintenance, Common Area Maintenance, Insurance
$330.50 MonthlyImagine waking up every morning in a charming and meticulously maintained condominium unit, surrounded by the serene beauty of agricultural land. This adorable 2-bedroom condo, built in 2010, is a haven for those seeking a peaceful and low-maintenance lifestyle. The thoughtfully designed kitchen is complete with ample cupboard space, generous counter tops, and modern appliances, including a built-in dishwasher and microwave. The perfect blend of form and function makes cooking and entertaining a breeze.The spacious living room and dining area combine to create the perfect spot to relax and unwind, with sliding doors leading out to a balcony that offers stunning views of the surrounding countryside. The master bedroom is a true retreat, boasting generous space to unwind and relax with an oversized window that floods the room with natural light, and a double closet providing ample storage for your wardrobe. The convenient second bedroom is perfect for guests or as a home office/study space. With reasonable condo fees and utility costs, this unit is an attractive option for buyers looking for an affordable yet comfortable living space in Guelph's south end. (id:36109)
Property Details
| MLS® Number | X12130783 |
| Property Type | Single Family |
| Community Name | Pine Ridge |
| Amenities Near By | Public Transit |
| Community Features | Pet Restrictions, School Bus |
| Equipment Type | Water Heater |
| Features | Lighting, Balcony, Level, In Suite Laundry |
| Parking Space Total | 1 |
| Rental Equipment Type | Water Heater |
| View Type | View |
Building
| Bathroom Total | 1 |
| Bedrooms Above Ground | 2 |
| Bedrooms Total | 2 |
| Age | 11 To 15 Years |
| Amenities | Party Room, Visitor Parking |
| Appliances | Intercom, Dishwasher, Dryer, Microwave, Stove, Washer, Window Coverings, Refrigerator |
| Cooling Type | Central Air Conditioning |
| Exterior Finish | Brick |
| Fire Protection | Controlled Entry, Smoke Detectors |
| Foundation Type | Concrete |
| Heating Fuel | Electric |
| Heating Type | Forced Air |
| Size Interior | 700 - 799 Ft2 |
| Type | Apartment |
Parking
| No Garage |
Land
| Acreage | No |
| Land Amenities | Public Transit |
| Landscape Features | Landscaped |
| Zoning Description | R3a-41 |
Rooms
| Level | Type | Length | Width | Dimensions |
|---|---|---|---|---|
| Main Level | Kitchen | 3.03 m | 2.31 m | 3.03 m x 2.31 m |
| Main Level | Living Room | 3.94 m | 2.71 m | 3.94 m x 2.71 m |
| Main Level | Primary Bedroom | 4.41 m | 2.99 m | 4.41 m x 2.99 m |
| Main Level | Bedroom | 3.28 m | 2.69 m | 3.28 m x 2.69 m |
