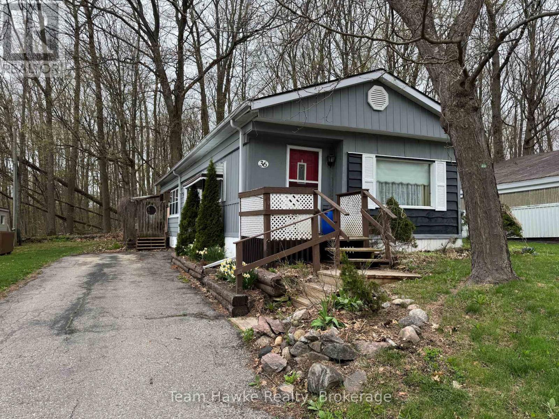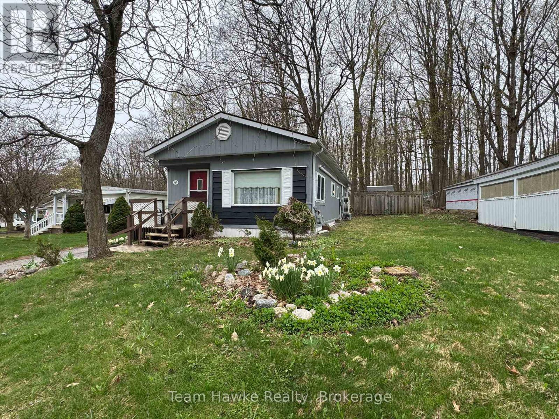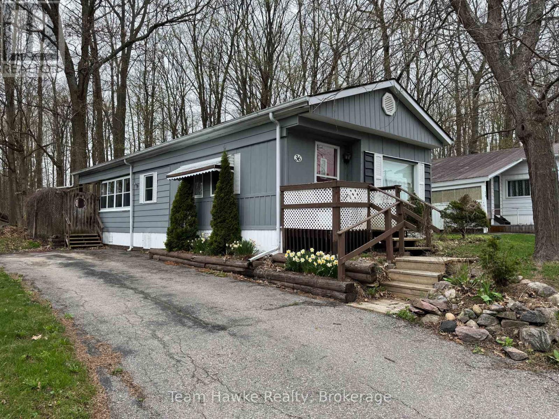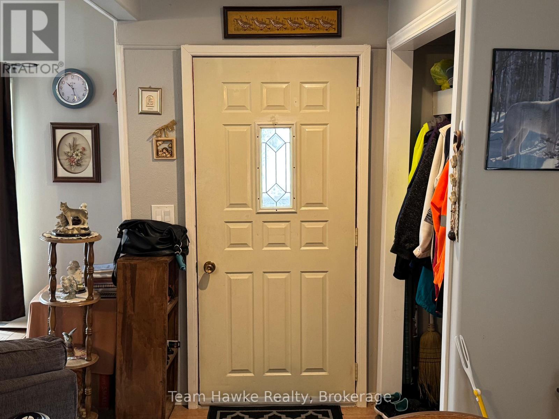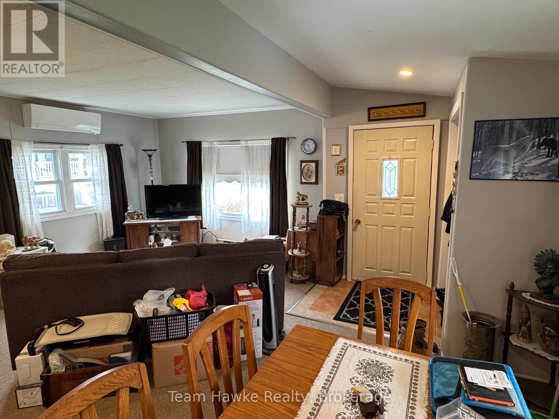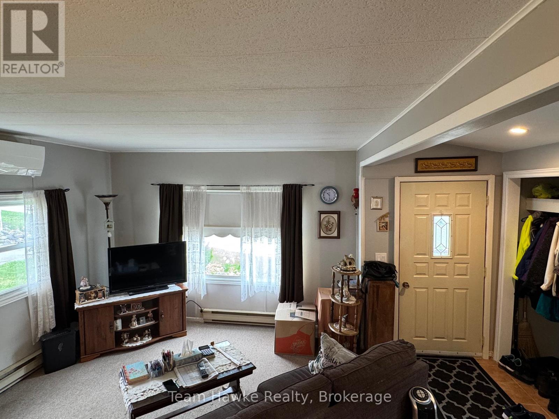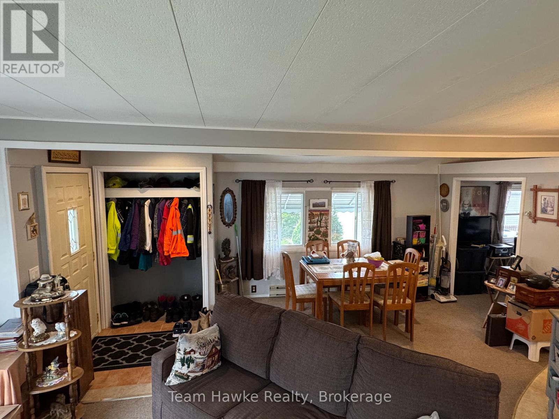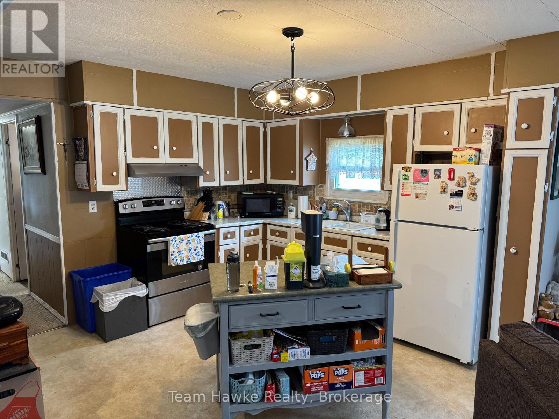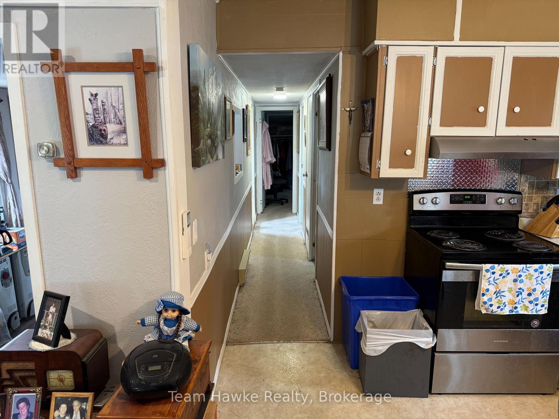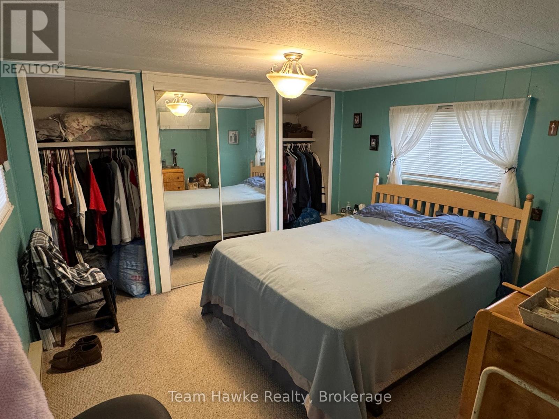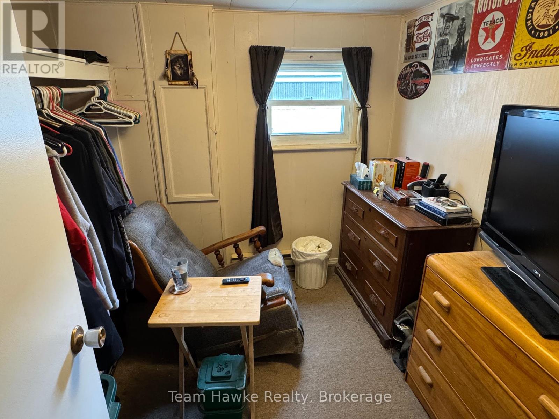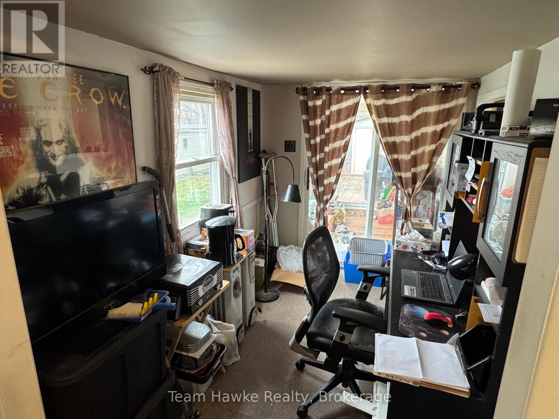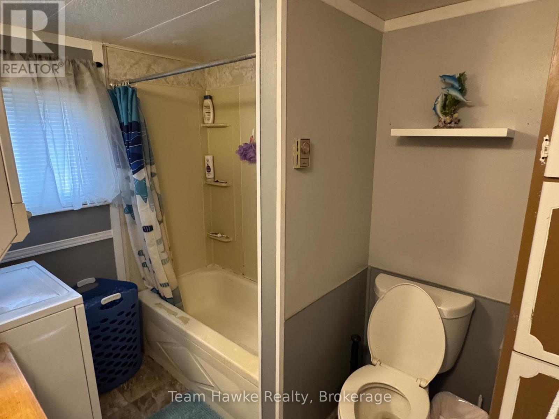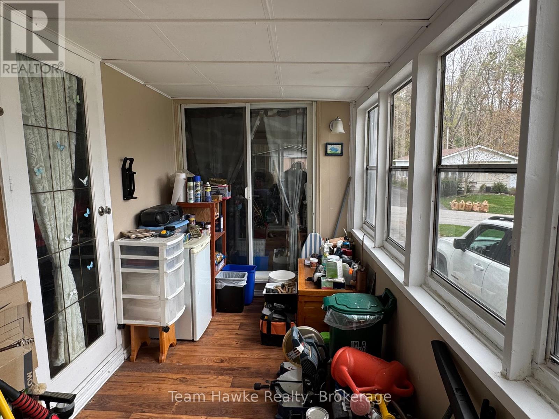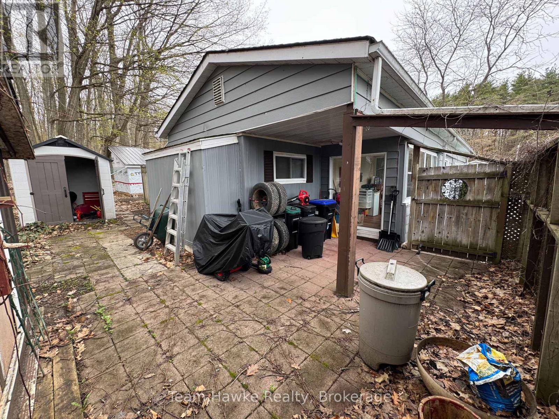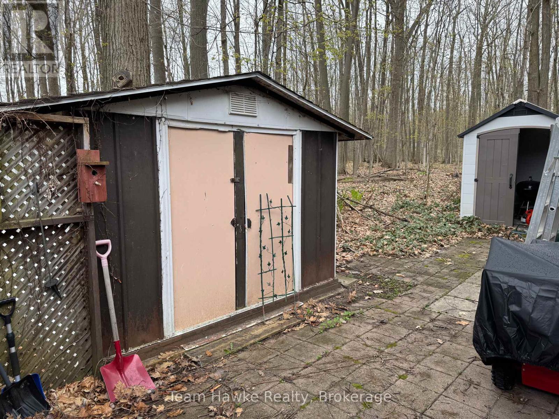36 - 525 Midland Point Road Midland, Ontario L4R 5G8
$290,000
2 Bedroom
1 Bathroom
700 - 1,100 ft2
Bungalow
Wall Unit
Heat Pump
Waterfront
Easy living at its best in popular Leeshore Estates, Midland. This unit is located in Midland's prime waterfront community on Georgian Bay. Two bedrooms with open concept layout featuring living room, dining room, kitchen & an office nook. Everything on one level. Heat pump w/ AC featuring a split located in the main living area plus the primary bedroom. (id:36109)
Property Details
| MLS® Number | S12133514 |
| Property Type | Single Family |
| Community Name | Midland |
| Amenities Near By | Beach |
| Features | Level |
| Parking Space Total | 3 |
| Structure | Deck, Porch, Shed |
| Water Front Type | Waterfront |
Building
| Bathroom Total | 1 |
| Bedrooms Above Ground | 2 |
| Bedrooms Total | 2 |
| Age | 51 To 99 Years |
| Appliances | Water Heater, Dryer, Storage Shed, Stove, Washer, Window Coverings, Refrigerator |
| Architectural Style | Bungalow |
| Basement Type | Crawl Space |
| Cooling Type | Wall Unit |
| Exterior Finish | Aluminum Siding |
| Foundation Type | Wood/piers |
| Heating Fuel | Electric |
| Heating Type | Heat Pump |
| Stories Total | 1 |
| Size Interior | 700 - 1,100 Ft2 |
| Type | Mobile Home |
| Utility Water | Community Water System |
Parking
| No Garage |
Land
| Acreage | No |
| Land Amenities | Beach |
| Sewer | Septic System |
| Size Frontage | 259 Ft ,2 In |
| Size Irregular | 259.2 Ft |
| Size Total Text | 259.2 Ft |
Rooms
| Level | Type | Length | Width | Dimensions |
|---|---|---|---|---|
| Main Level | Living Room | 3.5 m | 3.5 m | 3.5 m x 3.5 m |
| Main Level | Dining Room | 2.1 m | 3.9 m | 2.1 m x 3.9 m |
| Main Level | Kitchen | 3.5 m | 3.4 m | 3.5 m x 3.4 m |
| Main Level | Bedroom | 2.5 m | 2.4 m | 2.5 m x 2.4 m |
| Main Level | Bedroom | 3.4 m | 3.1 m | 3.4 m x 3.1 m |
| Main Level | Den | 2.9 m | 1.9 m | 2.9 m x 1.9 m |
| Main Level | Bathroom | 1.8 m | 3 m | 1.8 m x 3 m |
INQUIRE ABOUT
36 - 525 Midland Point Road
