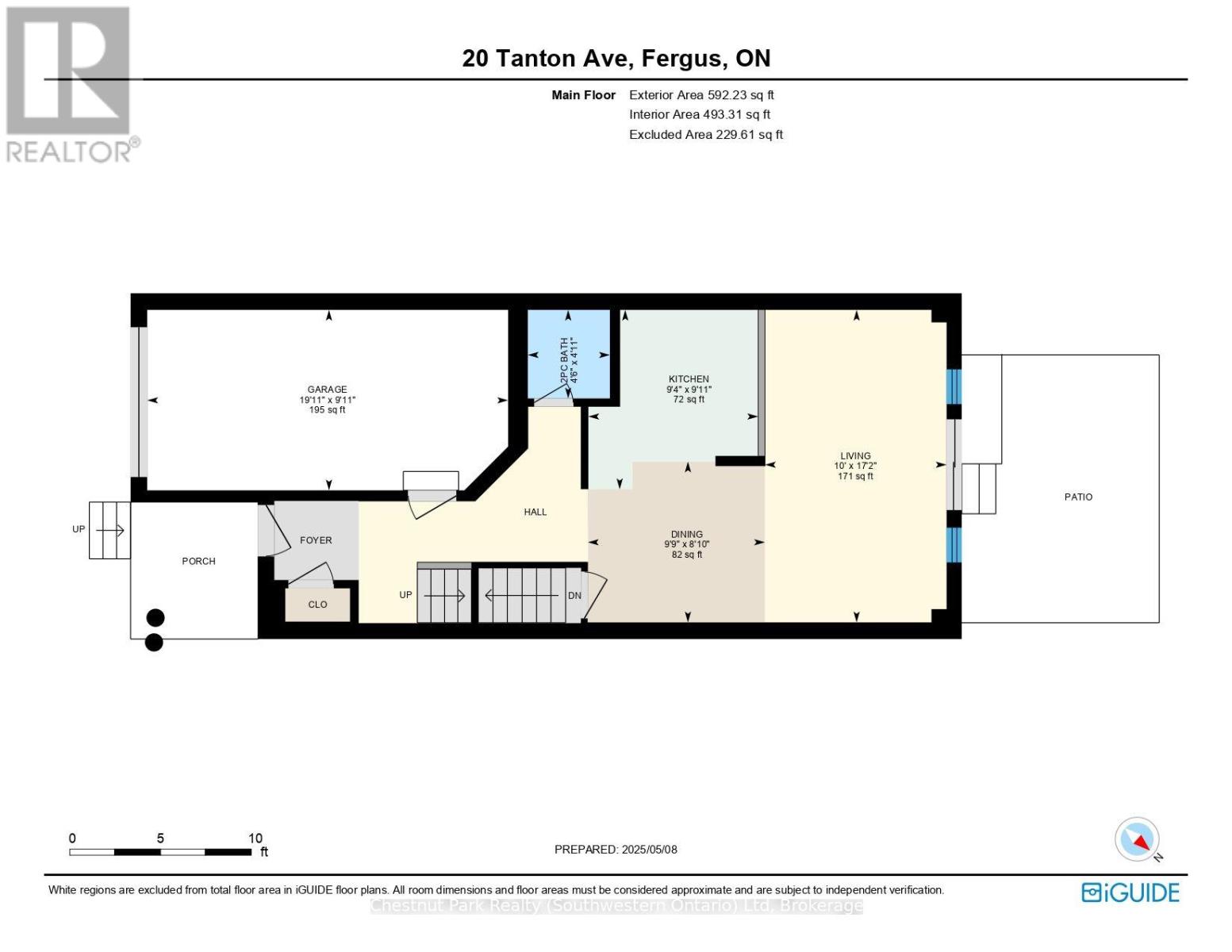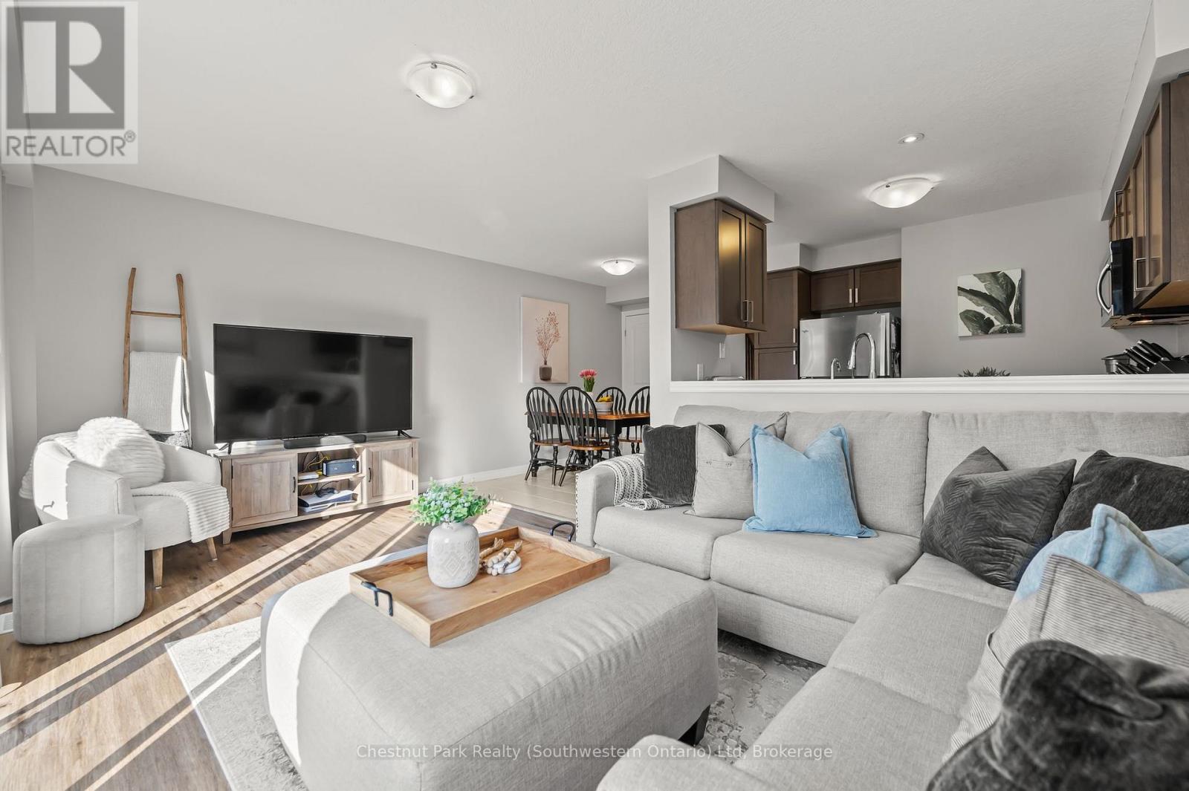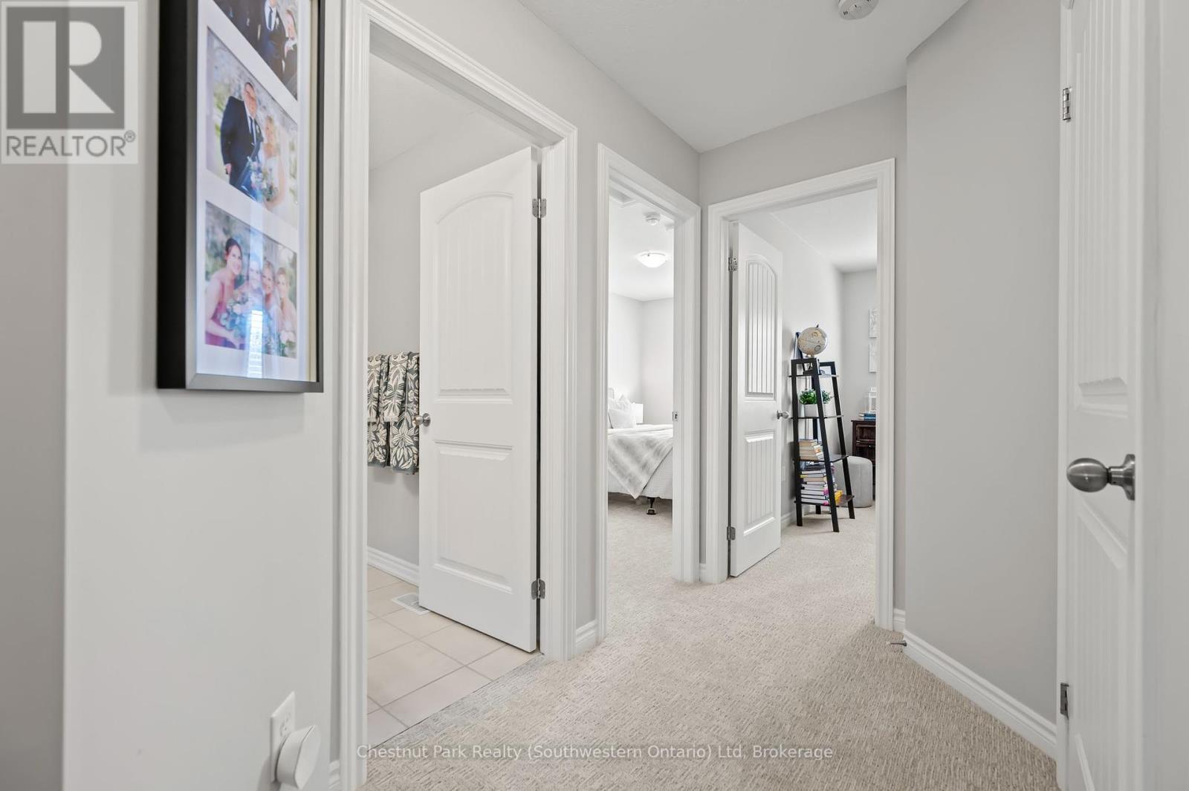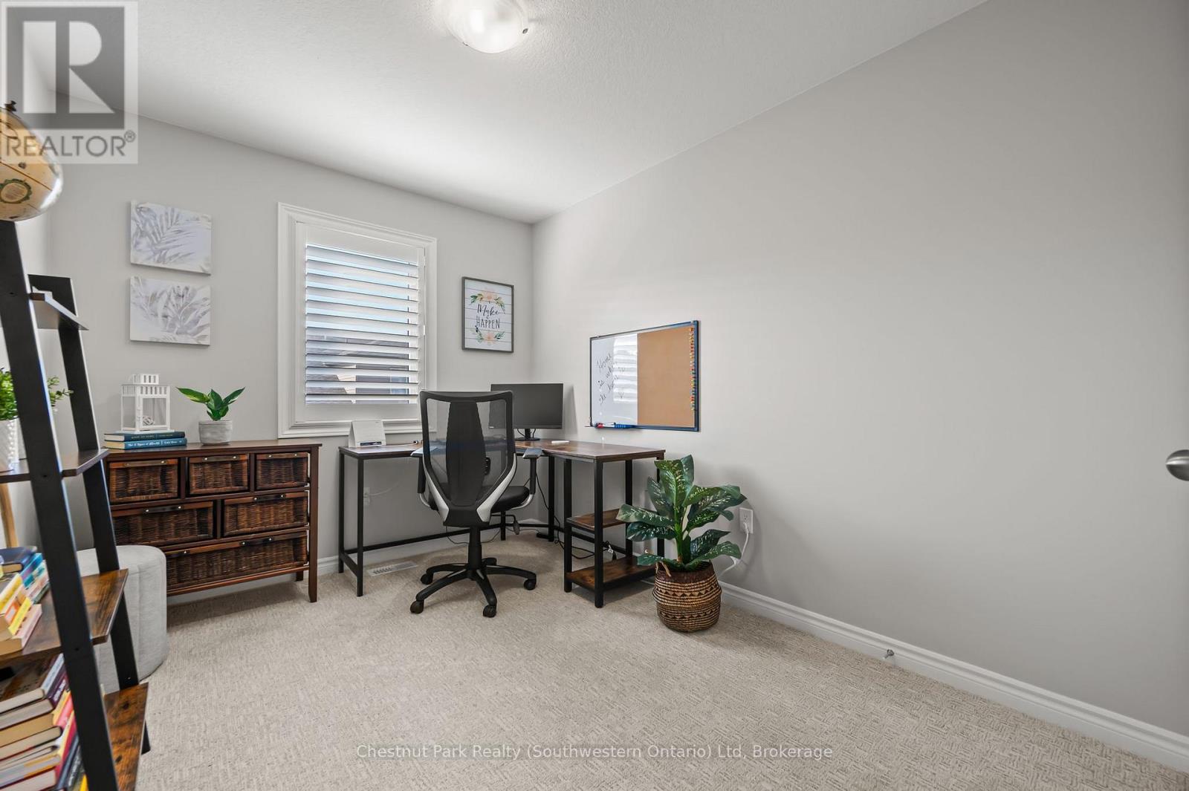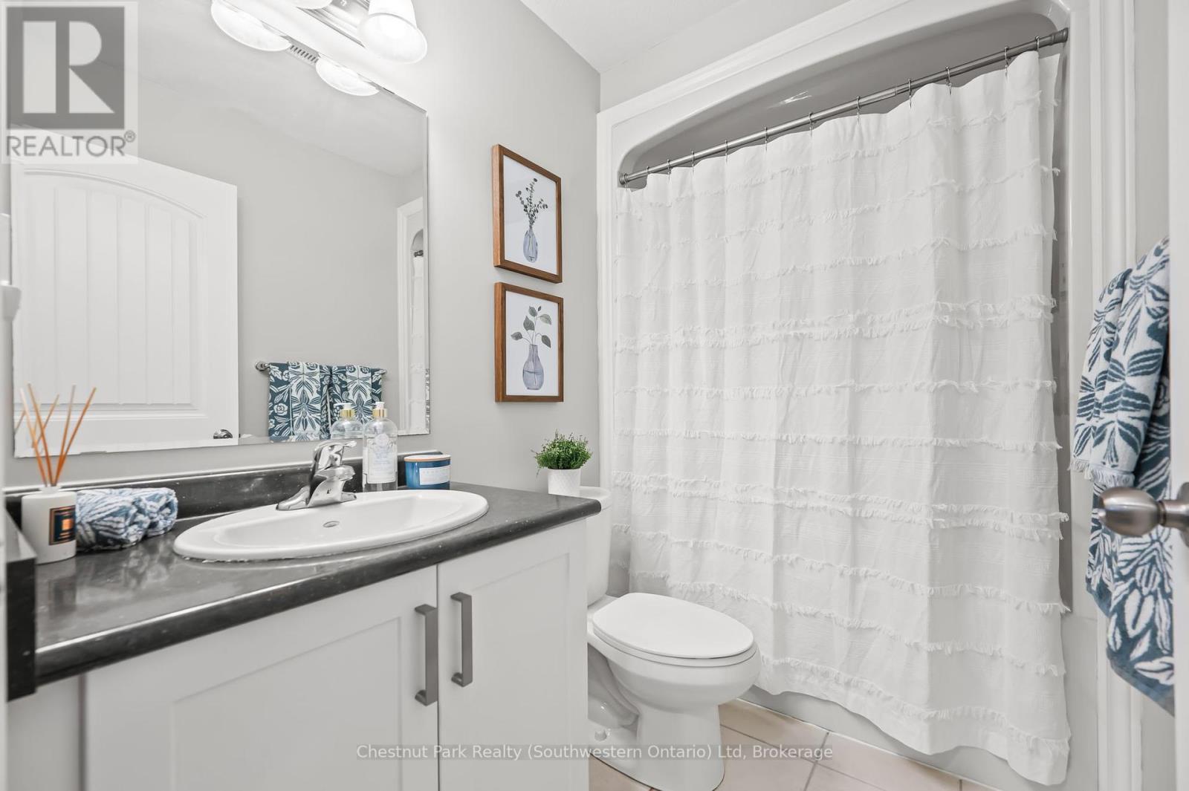20 Tanton Avenue Centre Wellington, Ontario N1M 0C3
$609,900Maintenance, Insurance, Common Area Maintenance
$300 Monthly
Maintenance, Insurance, Common Area Maintenance
$300 MonthlyWelcome to 20 Tanton! Nestled in the desirable south end of Fergus, this impeccably maintained 3-bedroom, 3-bathroom open-concept townhouse offers an easy, stylishly updated home in a location that puts everything within reach. The functional eat-in kitchen, with it's stainless appliances and plenty of storage space opens into the living room, featuring beautiful luxury vinyl floors - picture cozy nights in, lively family gatherings, or hosting friends. Step out onto your sunny patio, a wonderful spot for a summer BBQ, kids' playtime, or simply enjoying a moment of peace. Your feet will love the new (2025) carpet on the upper level. The primary bedroom is your private retreat, boasting a large closet and an updated ensuite bath your personal haven. Two other large bedrooms offer space for a growing family, a home office, or welcoming guests. Laundry is also conveniently located on this floor, simplifying busy lives. The unfinished basement presents a blank canvas, brimming with potential for a kids' playroom, a home gym, extra storage, and even a future bathroom thanks to the rough-in adapting to your evolving needs. The easy inside access to the garage and visitor parking close by add everyday convenience. And the low-maintenance lifestyle offers a stress-free transition, allowing you to focus on what matters most. The condo fee covers landscaping, building insurance, grounds/park maintenance, and visitor parking, freeing up your time and energy for the next chapter. Everything you need groceries, shopping, dining, and even a gym is just minutes away. Put down roots and create lasting memories in this fabulous, close knit community. (id:36109)
Open House
This property has open houses!
1:00 pm
Ends at:4:00 pm
Property Details
| MLS® Number | X12134773 |
| Property Type | Single Family |
| Community Name | Fergus |
| Amenities Near By | Hospital, Park, Place Of Worship |
| Community Features | Pet Restrictions, School Bus |
| Equipment Type | Water Heater |
| Features | Sump Pump |
| Parking Space Total | 2 |
| Rental Equipment Type | Water Heater |
| Structure | Playground, Patio(s), Porch |
Building
| Bathroom Total | 3 |
| Bedrooms Above Ground | 3 |
| Bedrooms Total | 3 |
| Age | 6 To 10 Years |
| Amenities | Visitor Parking |
| Appliances | Garage Door Opener Remote(s), Water Softener, Dishwasher, Dryer, Microwave, Stove, Washer, Refrigerator |
| Basement Development | Unfinished |
| Basement Type | Full (unfinished) |
| Cooling Type | Central Air Conditioning |
| Exterior Finish | Aluminum Siding, Brick |
| Foundation Type | Poured Concrete |
| Half Bath Total | 1 |
| Heating Fuel | Natural Gas |
| Heating Type | Forced Air |
| Stories Total | 2 |
| Size Interior | 1,200 - 1,399 Ft2 |
| Type | Row / Townhouse |
Parking
| Attached Garage | |
| Garage |
Land
| Acreage | No |
| Land Amenities | Hospital, Park, Place Of Worship |
| Zoning Description | R3 |
Rooms
| Level | Type | Length | Width | Dimensions |
|---|---|---|---|---|
| Second Level | Primary Bedroom | 4.2164 m | 4.0894 m | 4.2164 m x 4.0894 m |
| Second Level | Bathroom | 1.9304 m | 2.3368 m | 1.9304 m x 2.3368 m |
| Second Level | Bedroom 2 | 4.3688 m | 2.5654 m | 4.3688 m x 2.5654 m |
| Second Level | Bedroom 3 | 2 m | 2.5654 m | 2 m x 2.5654 m |
| Second Level | Bathroom | 2.4384 m | 1.524 m | 2.4384 m x 1.524 m |
| Main Level | Kitchen | 3.02 m | 2.84 m | 3.02 m x 2.84 m |
| Main Level | Living Room | 5.23 m | 3.05 m | 5.23 m x 3.05 m |
| Main Level | Dining Room | 2.6924 m | 2.9718 m | 2.6924 m x 2.9718 m |
| Main Level | Bathroom | 1.4986 m | 1.3208 m | 1.4986 m x 1.3208 m |





