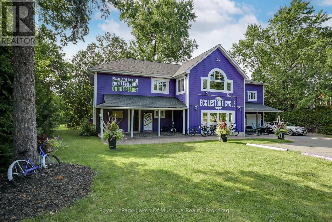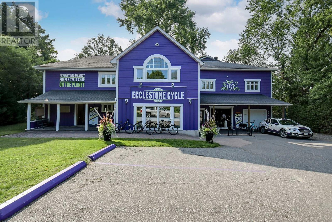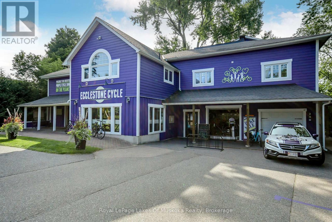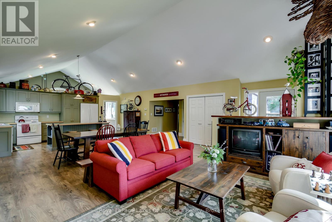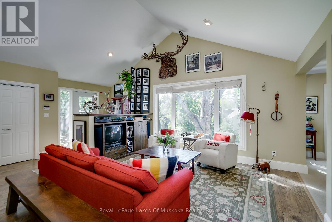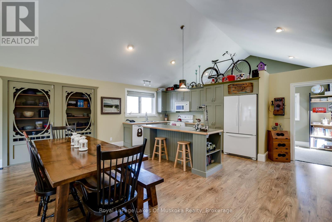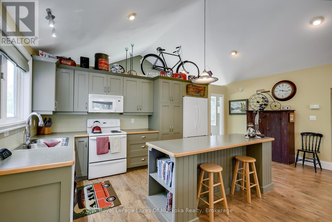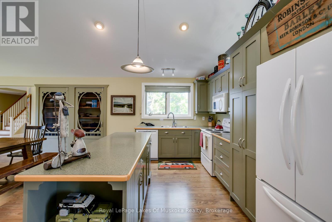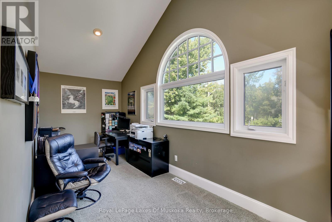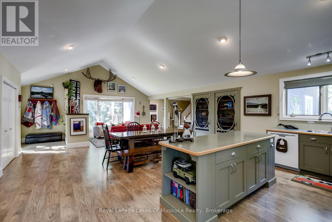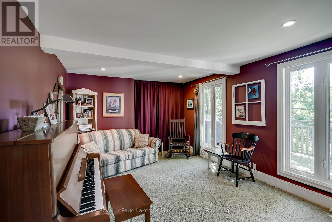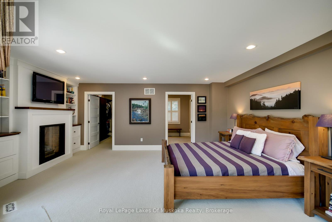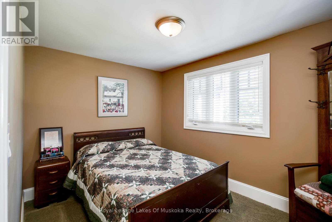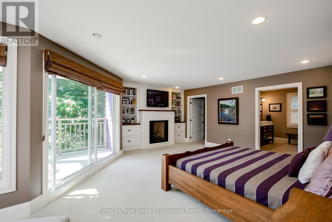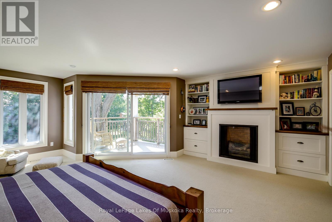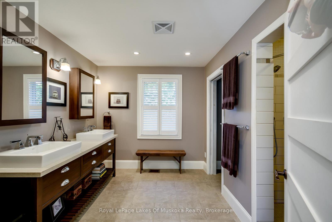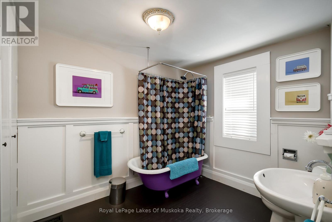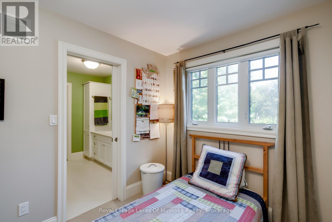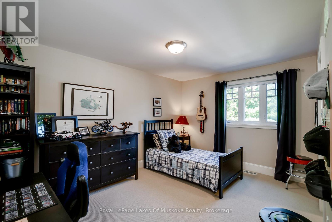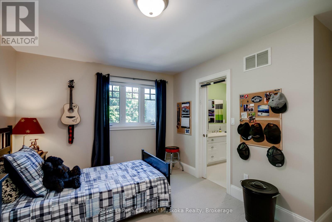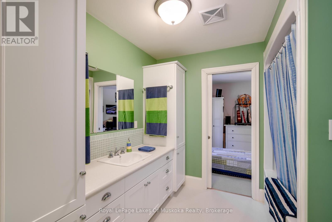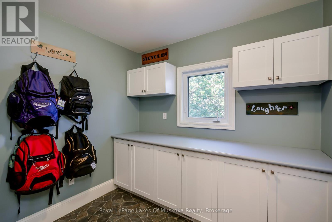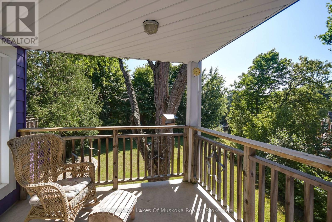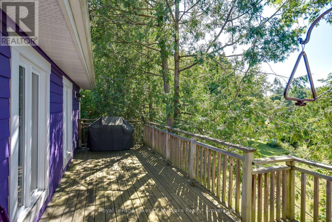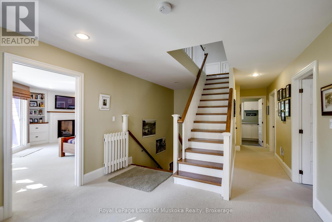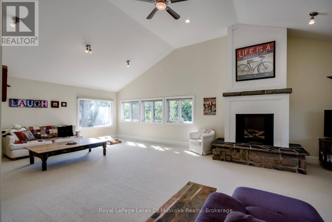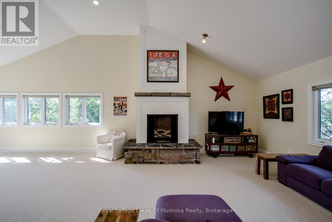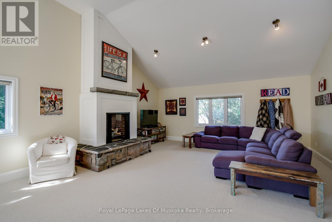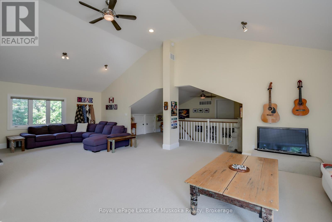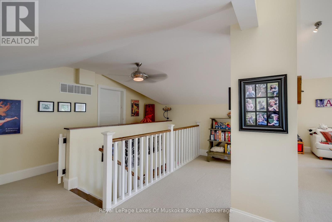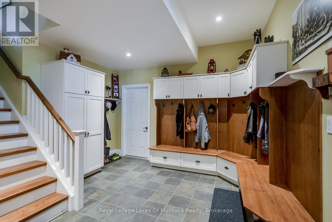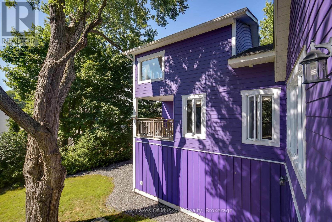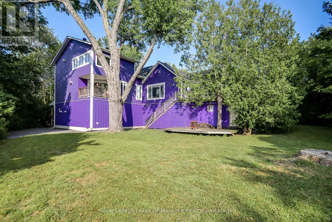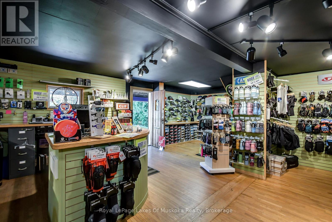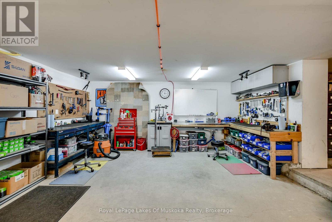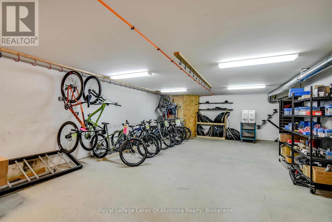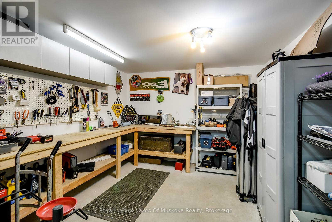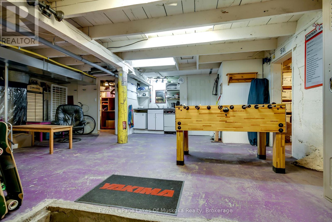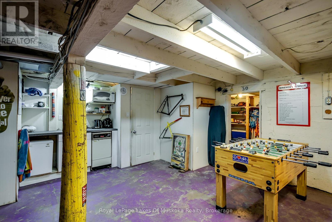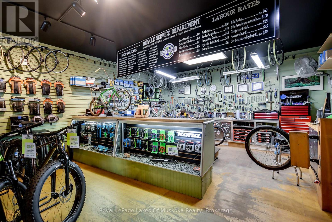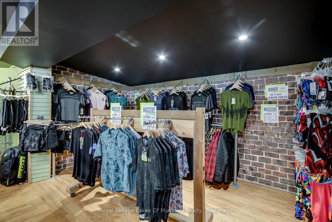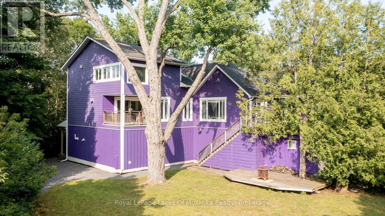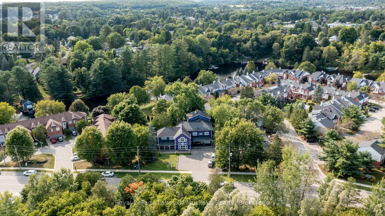230 Ecclestone Drive Bracebridge, Ontario P1L 1G4
$1,689,000
5 Bedroom
4 Bathroom
5,000 - 100,000 ft2
Fireplace
Forced Air
Unique five bedroom, three and a half bath home in the heart of Bracebridge. Walking distance to downtown and with a view of the Muskoka River. Current use has retail on the main floor and residence above. Potential for multiple residential units or a multi-generational home. New official plan will allow for expanding the residential and/or commercial uses. So many possibilities for this building to be just what you have been looking for. Lots of parking with potential for more if needed. Full basement. This is a land and building sale, existing bike shop is not included (could be negotiated separately). (id:36109)
Property Details
| MLS® Number | X12134713 |
| Property Type | Single Family |
| Equipment Type | None |
| Features | Level |
| Parking Space Total | 9 |
| Rental Equipment Type | None |
Building
| Bathroom Total | 4 |
| Bedrooms Above Ground | 5 |
| Bedrooms Total | 5 |
| Amenities | Fireplace(s) |
| Appliances | Water Heater, Dishwasher, Dryer, Freezer, Garage Door Opener, Stove, Washer, Refrigerator |
| Basement Type | Full |
| Construction Style Attachment | Detached |
| Exterior Finish | Wood |
| Fireplace Present | Yes |
| Fireplace Total | 2 |
| Foundation Type | Block |
| Half Bath Total | 1 |
| Heating Fuel | Natural Gas |
| Heating Type | Forced Air |
| Stories Total | 3 |
| Size Interior | 5,000 - 100,000 Ft2 |
| Type | House |
| Utility Water | Municipal Water |
Parking
| Attached Garage | |
| Garage |
Land
| Acreage | No |
| Sewer | Sanitary Sewer |
| Size Depth | 160 Ft |
| Size Frontage | 86 Ft ,10 In |
| Size Irregular | 86.9 X 160 Ft |
| Size Total Text | 86.9 X 160 Ft |
| Zoning Description | R3-h* |
Utilities
| Cable | Installed |
| Electricity | Installed |
| Sewer | Installed |
INQUIRE ABOUT
230 Ecclestone Drive
