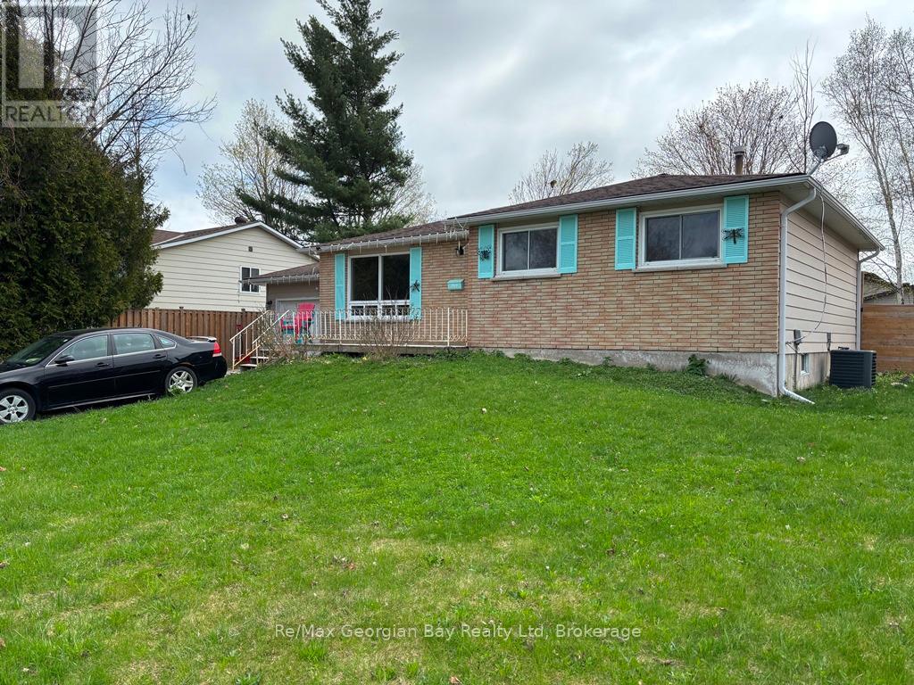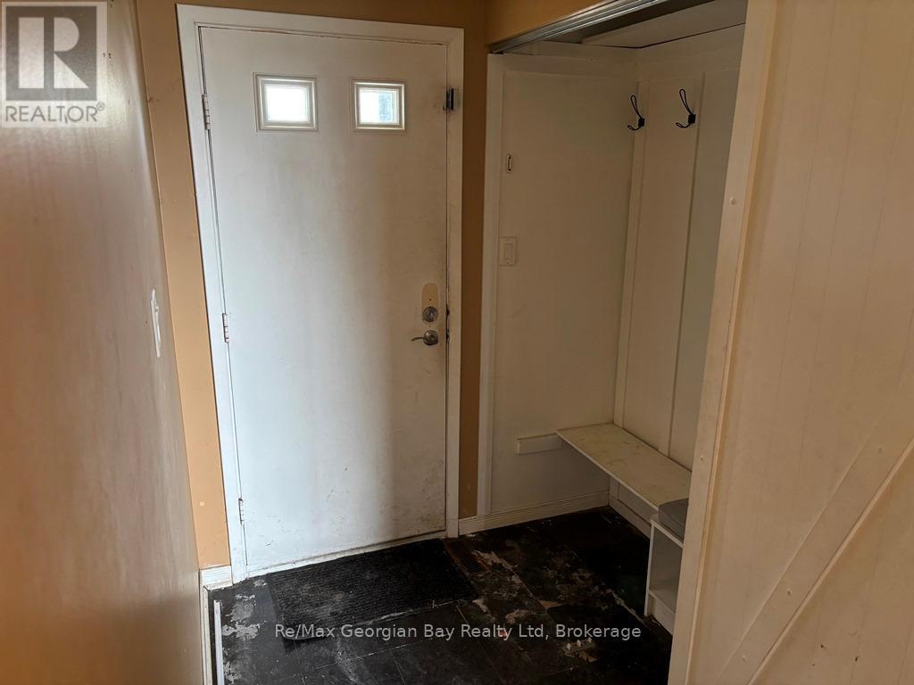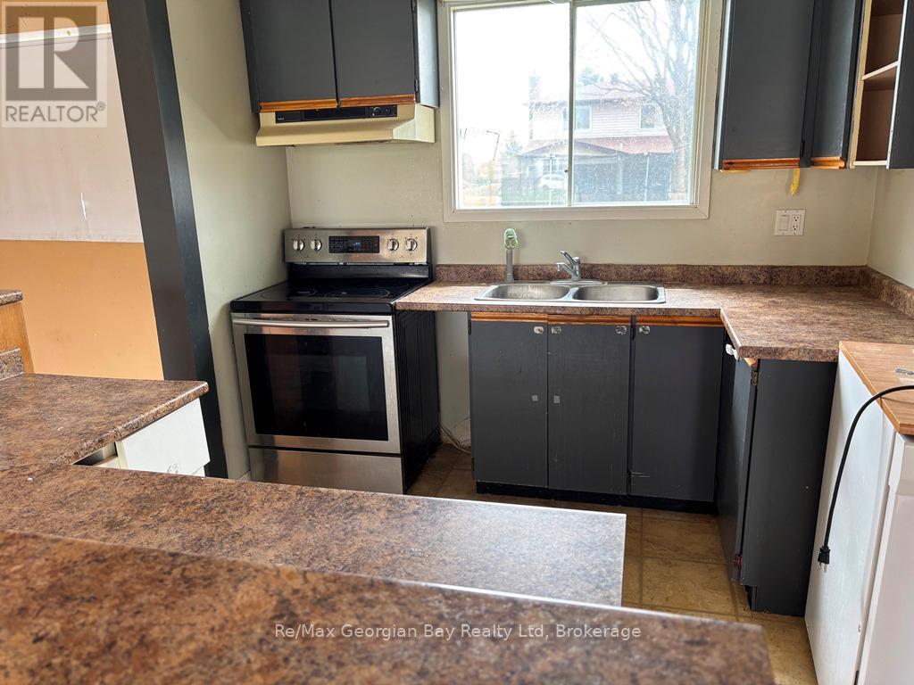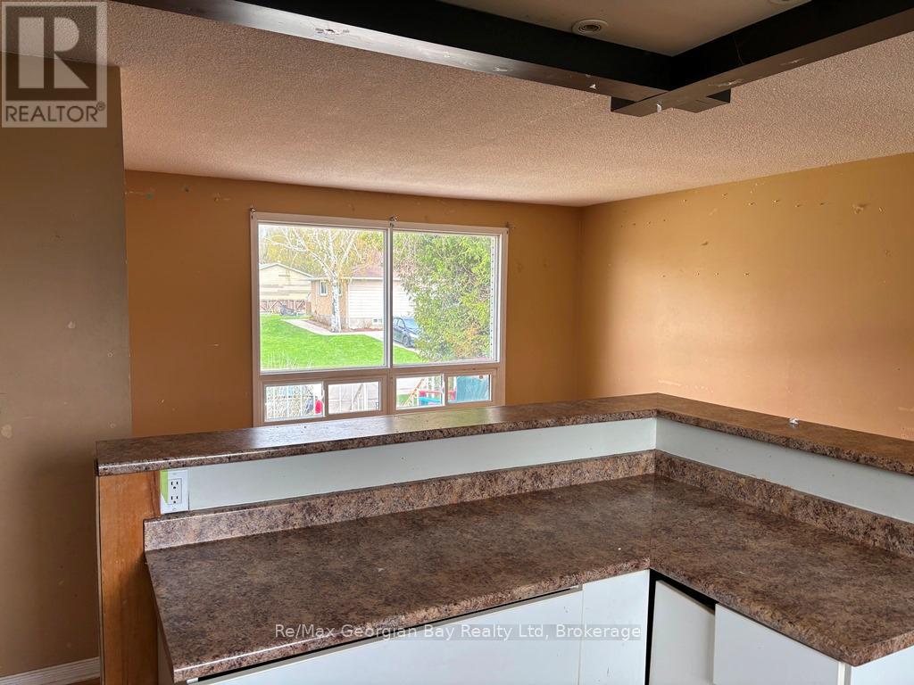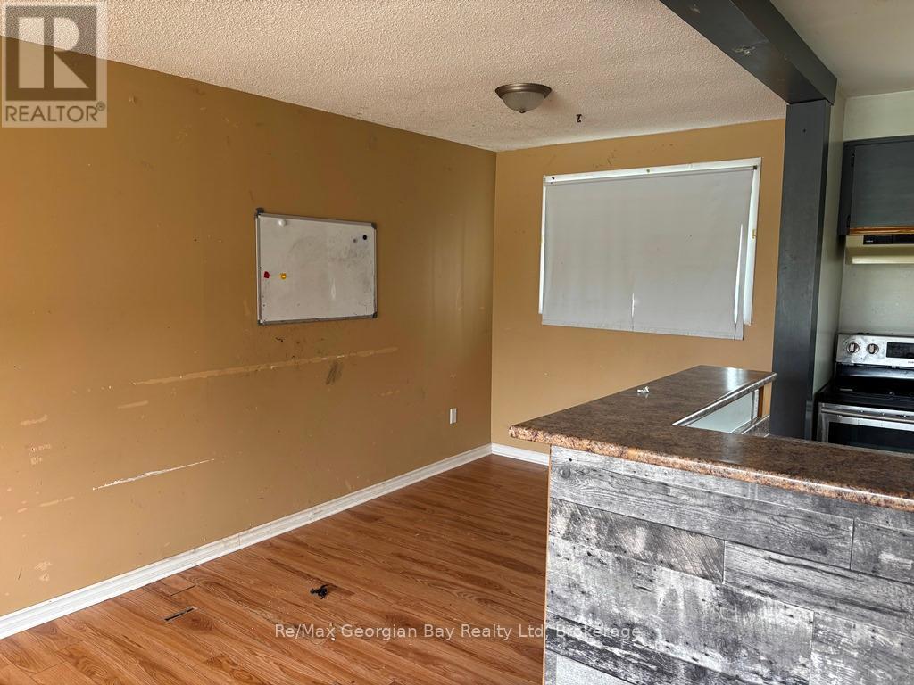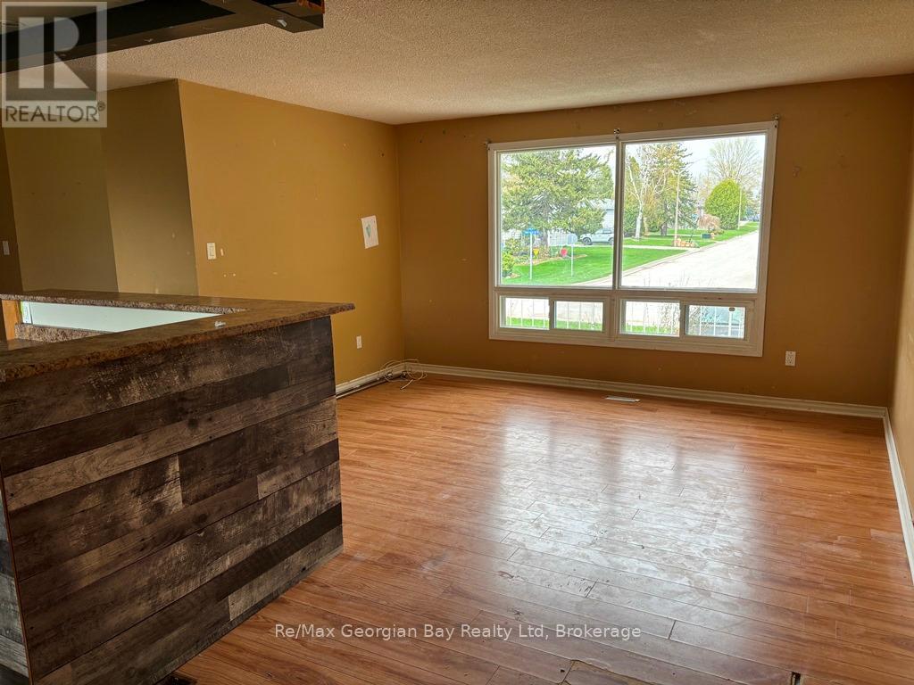$499,000
2
Raised Bungalow
Forced Air
Looking for a family home and willing to unlock its potential by providing a little TLC? Check out this 3+ bedroom home with attached garage on a great lot in a solid Midland neighbourhood. Short walking distance to school, park and scenic trails along Georgian Bay. Take a look at this one today! (id:36109)
Property Details
MLS® Number
S12137019
Property Type
Single Family
Community Name
Midland
Amenities Near By
Hospital, Marina, Park, Schools, Ski Area
Equipment Type
Water Heater - Gas
Features
Flat Site, Dry
Parking Space Total
3
Rental Equipment Type
Water Heater - Gas
Structure
Deck
Building
Bathroom Total
2
Bedrooms Above Ground
3
Bedrooms Below Ground
1
Bedrooms Total
4
Appliances
Dishwasher, Dryer, Stove, Washer, Refrigerator
Architectural Style
Raised Bungalow
Basement Development
Partially Finished
Basement Type
Full (partially Finished)
Construction Style Attachment
Detached
Exterior Finish
Brick Facing, Vinyl Siding
Foundation Type
Block
Heating Fuel
Natural Gas
Heating Type
Forced Air
Stories Total
1
Size Interior
700 - 1,100 Ft2
Type
House
Utility Water
Municipal Water
Parking
Land
Access Type
Public Road, Year-round Access
Acreage
No
Fence Type
Partially Fenced
Land Amenities
Hospital, Marina, Park, Schools, Ski Area
Sewer
Sanitary Sewer
Size Depth
100 Ft
Size Frontage
62 Ft
Size Irregular
62 X 100 Ft
Size Total Text
62 X 100 Ft|under 1/2 Acre
Zoning Description
Rs2
Rooms
Level
Type
Length
Width
Dimensions
Lower Level
Bathroom
1.83 m
1.83 m
1.83 m x 1.83 m
Lower Level
Recreational, Games Room
3.05 m
4.27 m
3.05 m x 4.27 m
Lower Level
Exercise Room
3.05 m
4.57 m
3.05 m x 4.57 m
Lower Level
Bedroom
3.96 m
4.88 m
3.96 m x 4.88 m
Main Level
Kitchen
3.35 m
3.35 m
3.35 m x 3.35 m
Main Level
Dining Room
3.05 m
3.05 m
3.05 m x 3.05 m
Main Level
Living Room
4.27 m
3.35 m
4.27 m x 3.35 m
Main Level
Primary Bedroom
3.05 m
3.35 m
3.05 m x 3.35 m
Main Level
Bedroom
3.05 m
3.35 m
3.05 m x 3.35 m
Main Level
Bedroom
2.74 m
3.05 m
2.74 m x 3.05 m
Main Level
Bathroom
1.52 m
2.44 m
1.52 m x 2.44 m
Utilities
Cable
Available
Wireless
Available
Sewer
Installed
