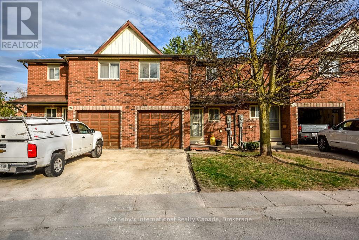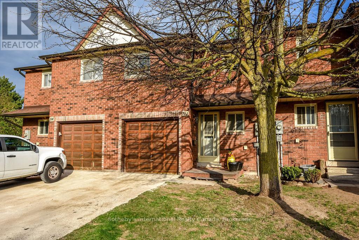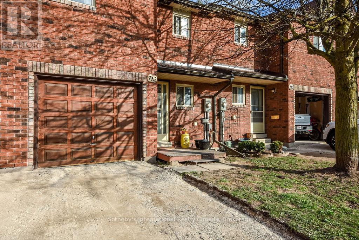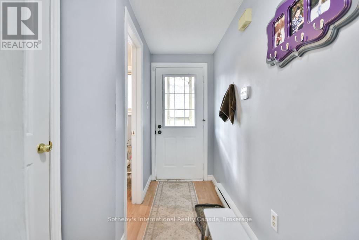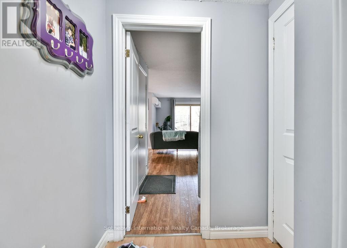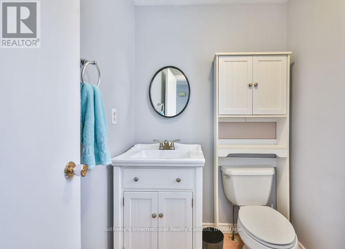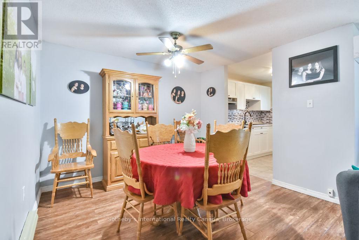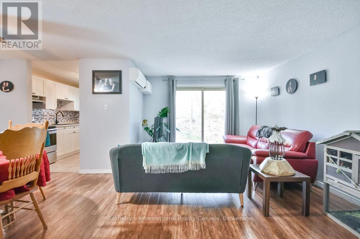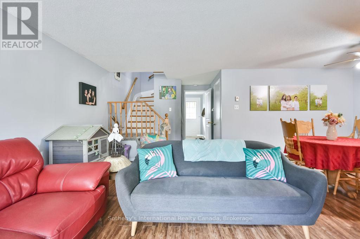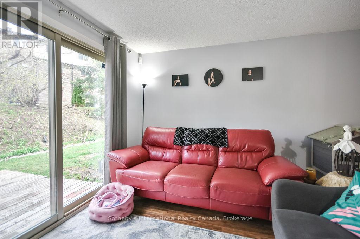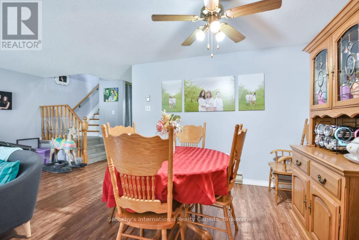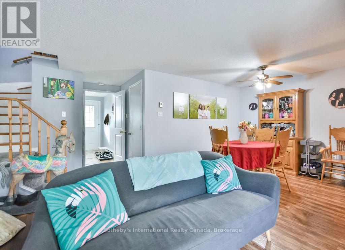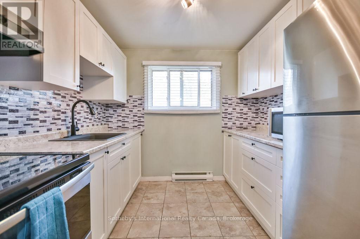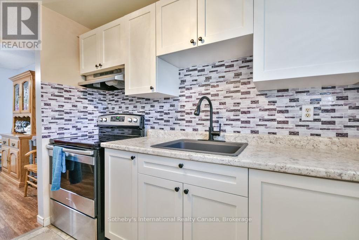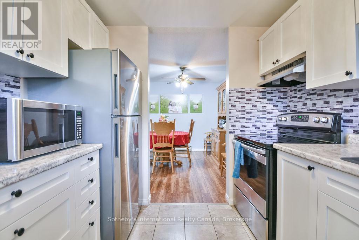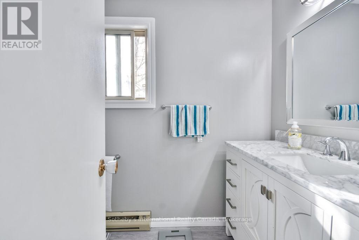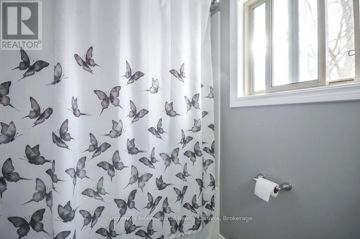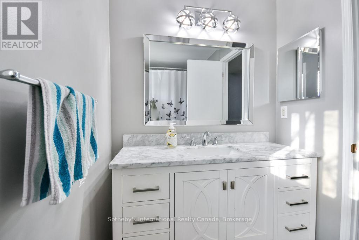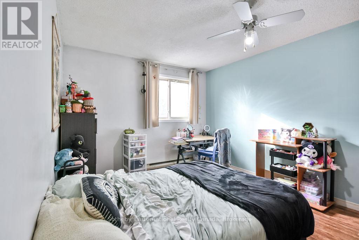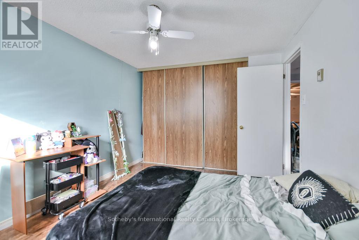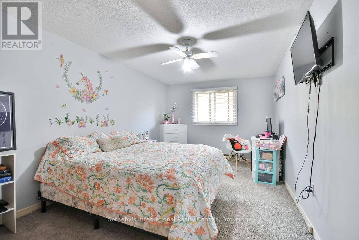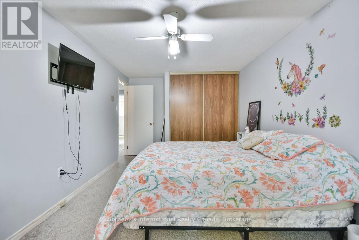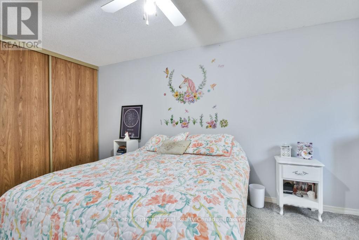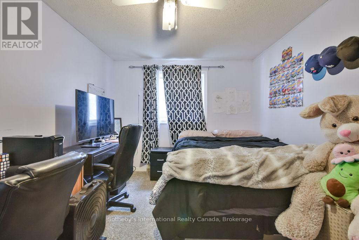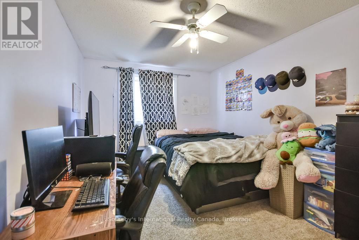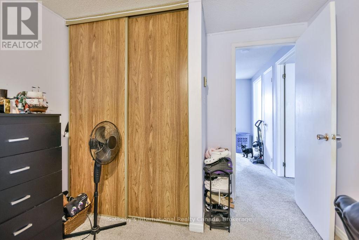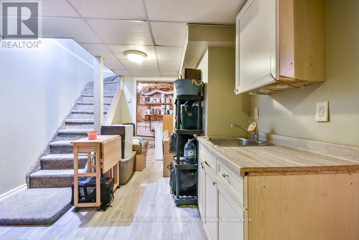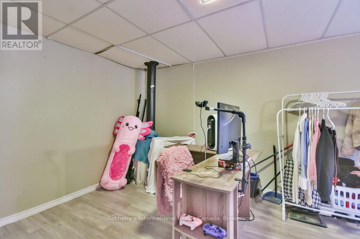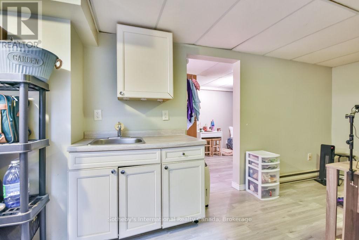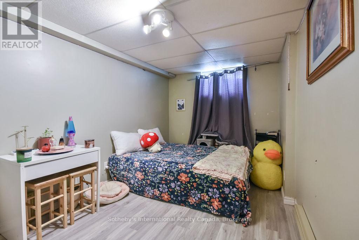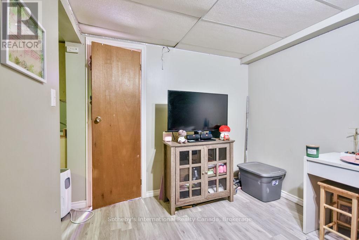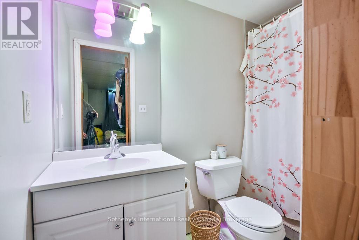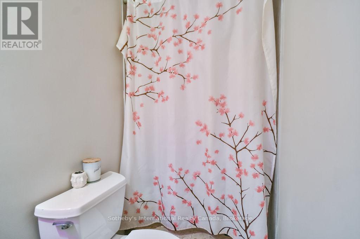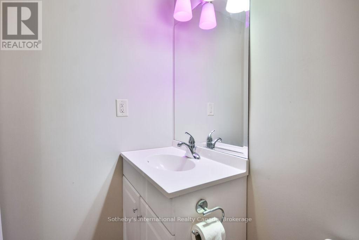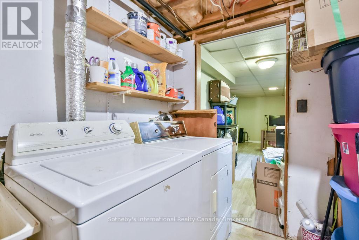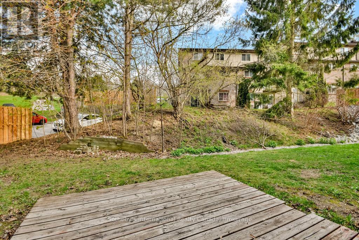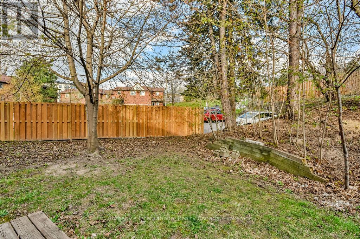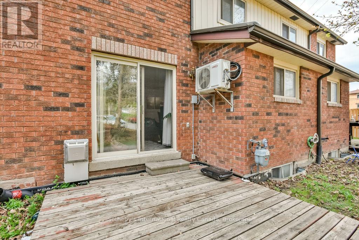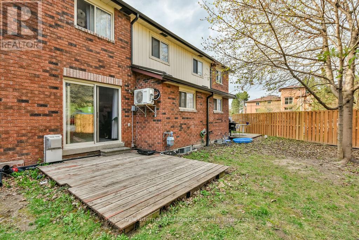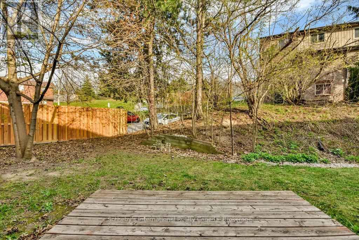38 - 112 Loggers Run Barrie, Ontario L4N 6X1
$450,000Maintenance, Common Area Maintenance, Parking
$896.76 Monthly
Maintenance, Common Area Maintenance, Parking
$896.76 Monthly 4 Bedroom
3 Bathroom
1,200 - 1,399 ft2
Fireplace
Outdoor Pool
Wall Unit
Baseboard Heaters
This open concept town home is ideal for first-time home buyers, investors or that busy professional who needs close and easy access to the highway. This home features inside garage entry, large sliding doors to your own deck space, lots of natural light, newly replaced kitchen, three-large bedrooms upstairs and a fourth bedroom and bathroom on the lower level with a great sized rec room. Just minutes to the GO train and all amenities. Step out your front door and enjoy the short walk to the gym, outdoor pool, tennis and basketball court etc. You won't want to miss this one! (id:36109)
Property Details
| MLS® Number | S12137339 |
| Property Type | Single Family |
| Community Name | Ardagh |
| Community Features | Pet Restrictions |
| Equipment Type | Water Heater |
| Parking Space Total | 2 |
| Pool Type | Outdoor Pool |
| Rental Equipment Type | Water Heater |
| Structure | Squash & Raquet Court, Playground |
Building
| Bathroom Total | 3 |
| Bedrooms Above Ground | 3 |
| Bedrooms Below Ground | 1 |
| Bedrooms Total | 4 |
| Amenities | Exercise Centre |
| Appliances | Dryer, Stove, Washer, Refrigerator |
| Basement Development | Finished |
| Basement Type | N/a (finished) |
| Cooling Type | Wall Unit |
| Exterior Finish | Brick |
| Fireplace Present | Yes |
| Fireplace Total | 1 |
| Half Bath Total | 1 |
| Heating Fuel | Electric |
| Heating Type | Baseboard Heaters |
| Stories Total | 2 |
| Size Interior | 1,200 - 1,399 Ft2 |
| Type | Row / Townhouse |
Parking
| Garage |
Land
| Acreage | No |
Rooms
| Level | Type | Length | Width | Dimensions |
|---|---|---|---|---|
| Second Level | Primary Bedroom | 4.09 m | 3.07 m | 4.09 m x 3.07 m |
| Second Level | Bedroom | 4.06 m | 1 m | 4.06 m x 1 m |
| Second Level | Bedroom | 4.62 m | 2.87 m | 4.62 m x 2.87 m |
| Second Level | Bathroom | Measurements not available | ||
| Basement | Laundry Room | 2.34 m | 2.79 m | 2.34 m x 2.79 m |
| Basement | Bathroom | Measurements not available | ||
| Basement | Recreational, Games Room | 5.51 m | 2.57 m | 5.51 m x 2.57 m |
| Basement | Bedroom | 4.47 m | 2.64 m | 4.47 m x 2.64 m |
| Main Level | Foyer | 2.87 m | 1.22 m | 2.87 m x 1.22 m |
| Main Level | Kitchen | 2.82 m | 2.67 m | 2.82 m x 2.67 m |
| Main Level | Living Room | 3.23 m | 6.02 m | 3.23 m x 6.02 m |
| Main Level | Bathroom | Measurements not available |
INQUIRE ABOUT
38 - 112 Loggers Run
