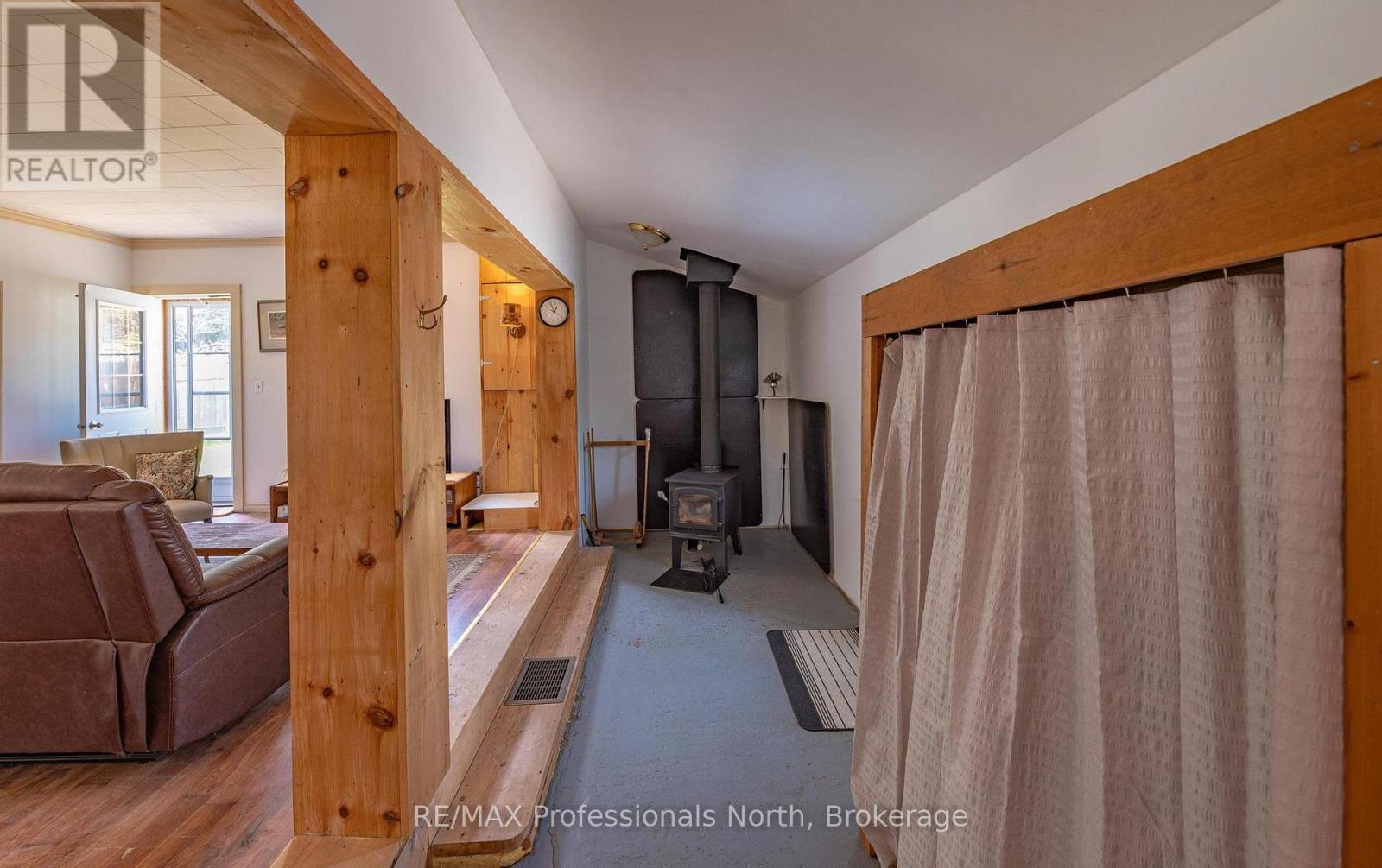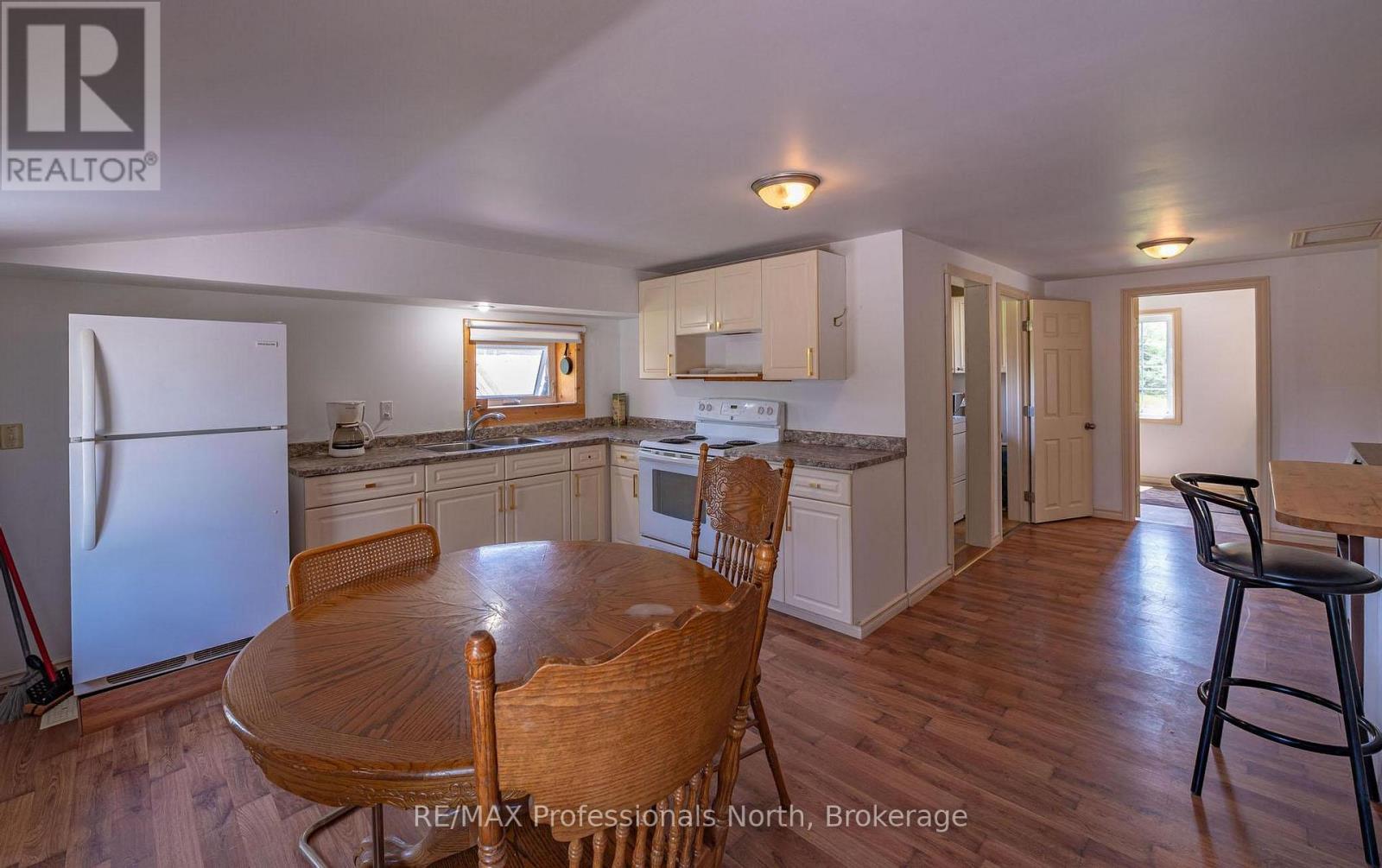4730 County Road 121 Minden Hills, Ontario K0M 2A1
$389,000
2 Bedroom
1 Bathroom
700 - 1,100 ft2
Bungalow
Fireplace
Forced Air
Ideal starter or retirement! Neat, tidy and easy to maintain 2 bedroom house on a large, one acre, level lot situated only 2 minutes to the charming village of Kinmount and only 10 minutes to Minden. Enjoy this wide open and bright one level house with plenty of living space, a huge full washroom and spacious laundry. Easy and economical to heat with propane furnace and efficient wood stove. Nicely groomed lot, 3 sheds, single garage with workshop and plenty of space to store all of your toys. Do not miss out on this great value home. (id:36109)
Property Details
| MLS® Number | X12153862 |
| Property Type | Single Family |
| Community Name | Snowdon |
| Equipment Type | Propane Tank |
| Features | Irregular Lot Size, Level |
| Parking Space Total | 5 |
| Rental Equipment Type | Propane Tank |
Building
| Bathroom Total | 1 |
| Bedrooms Above Ground | 2 |
| Bedrooms Total | 2 |
| Appliances | Dryer, Water Heater, Microwave, Stove, Washer, Refrigerator |
| Architectural Style | Bungalow |
| Basement Type | Partial |
| Construction Style Attachment | Detached |
| Exterior Finish | Vinyl Siding |
| Fireplace Present | Yes |
| Fireplace Type | Woodstove |
| Foundation Type | Stone |
| Heating Fuel | Propane |
| Heating Type | Forced Air |
| Stories Total | 1 |
| Size Interior | 700 - 1,100 Ft2 |
| Type | House |
| Utility Water | Drilled Well |
Parking
| Detached Garage | |
| Garage |
Land
| Acreage | No |
| Sewer | Septic System |
| Size Depth | 250 Ft |
| Size Frontage | 199 Ft ,10 In |
| Size Irregular | 199.9 X 250 Ft |
| Size Total Text | 199.9 X 250 Ft |
Rooms
| Level | Type | Length | Width | Dimensions |
|---|---|---|---|---|
| Main Level | Kitchen | 4.47 m | 3.66 m | 4.47 m x 3.66 m |
| Main Level | Living Room | 5.2 m | 4.01 m | 5.2 m x 4.01 m |
| Main Level | Bedroom | 2.84 m | 2.59 m | 2.84 m x 2.59 m |
| Main Level | Bedroom | 2.84 m | 2.59 m | 2.84 m x 2.59 m |
| Main Level | Foyer | 5.2 m | 1.98 m | 5.2 m x 1.98 m |
| Main Level | Bathroom | 3.45 m | 2.28 m | 3.45 m x 2.28 m |
| Main Level | Laundry Room | 3.04 m | 1.18 m | 3.04 m x 1.18 m |
| Main Level | Other | 3.04 m | 1.98 m | 3.04 m x 1.98 m |
INQUIRE ABOUT
4730 County Road 121
















































