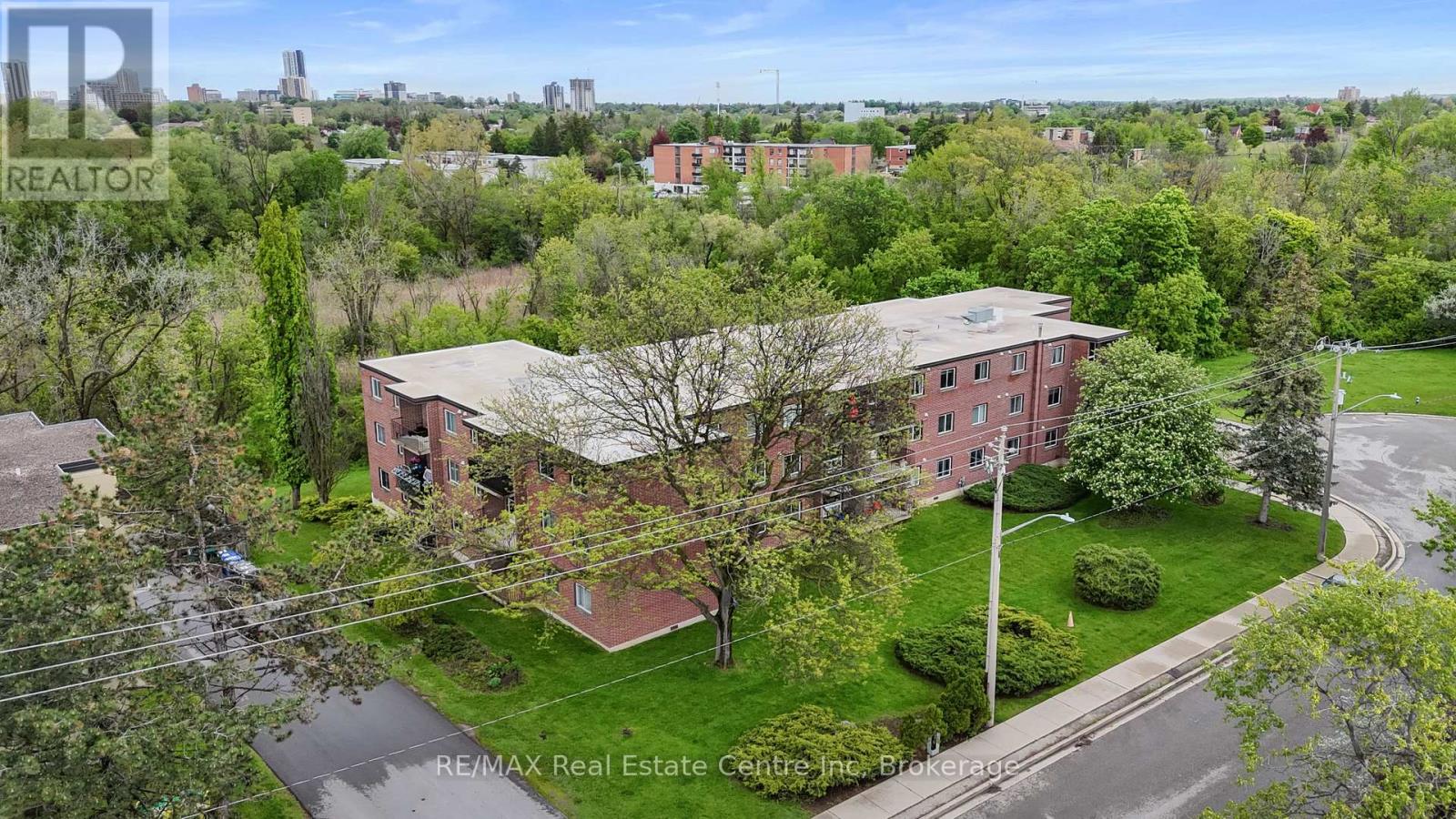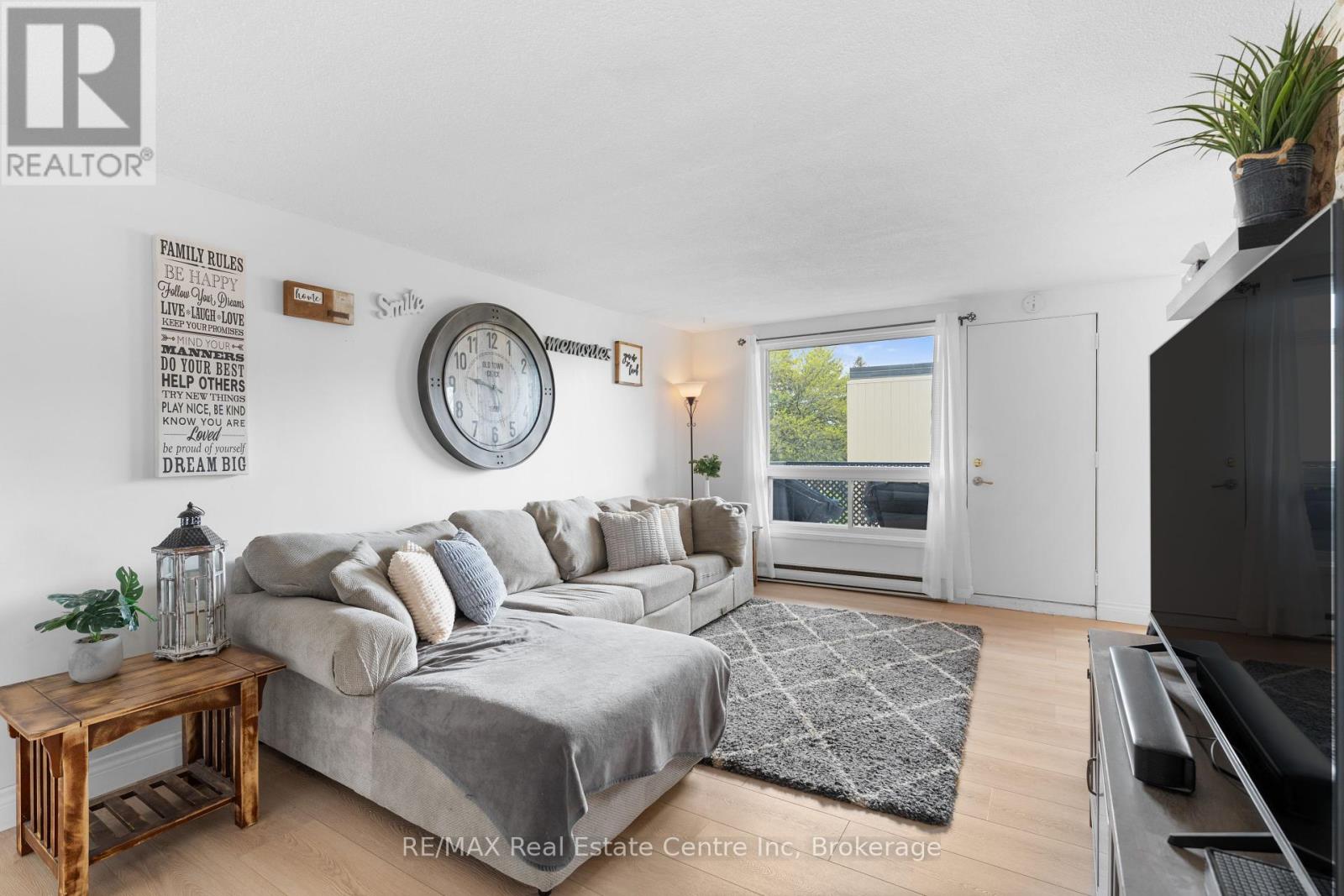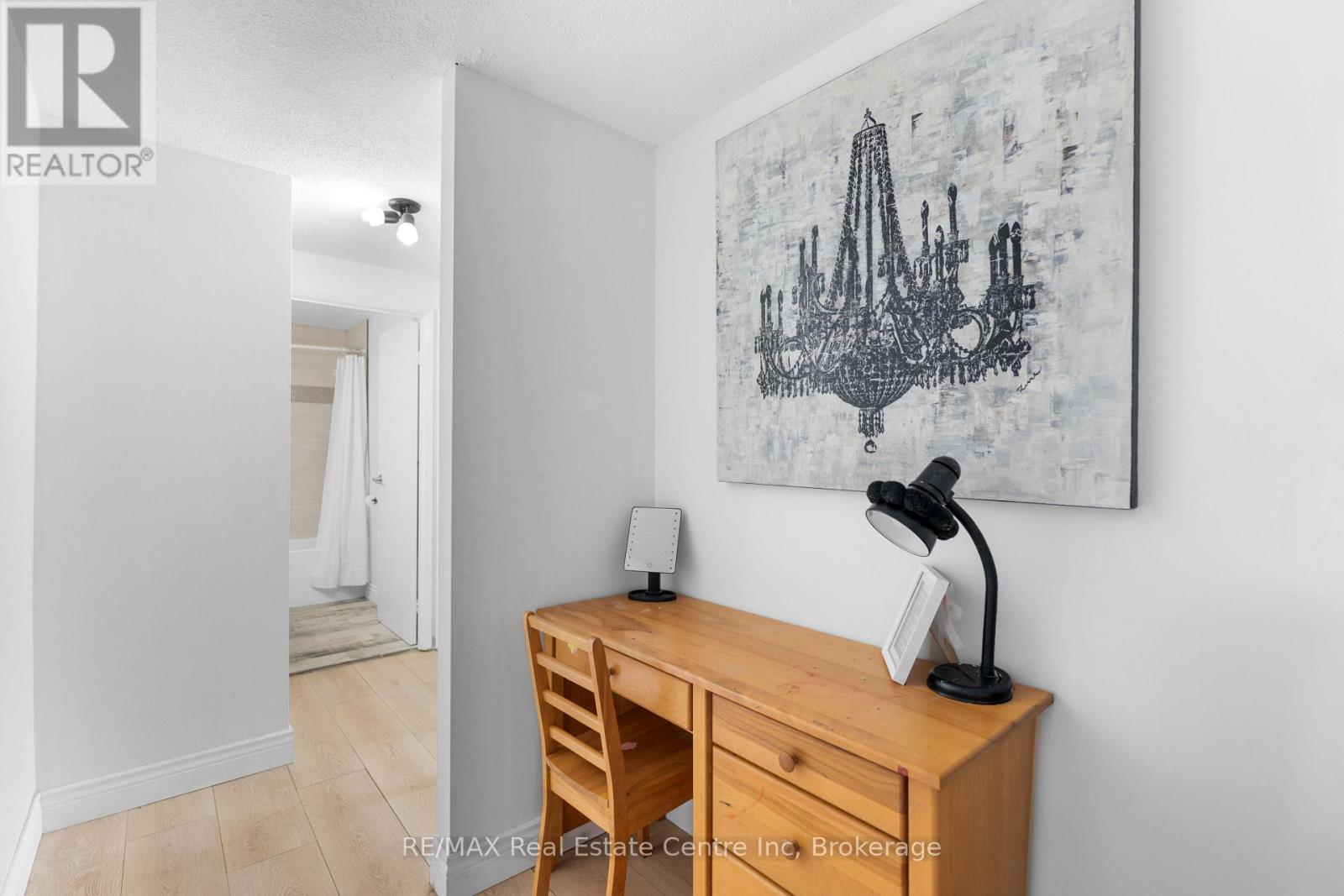305 - 4 Avalon Place Kitchener, Ontario N2M 4N6
$319,900Maintenance, Insurance, Common Area Maintenance, Water, Parking
$637.80 Monthly
Maintenance, Insurance, Common Area Maintenance, Water, Parking
$637.80 MonthlyWelcome to this super cute and move-in-ready apartment, ideally situated in a convenient Kitchener neighbourhood. Just minutes from major commuter routes, shopping centres, restaurants, and all the amenities you need, this condo offers both comfort and accessibility. Inside, you'll find a tidy, well-organized and updated kitchen with ample storage and prep space perfect for everyday living or entertaining. The spacious living room with newly updated flooring opens onto a private balcony, providing a great spot to relax or enjoy your morning coffee. The beautifully updated and new 4-piece bathroom features modern finishes and fresh fixtures, adding a touch of luxury to your daily routine. Two great sized bedrooms complete the layout, offering flexible space for your family, guests, or a home office. Additional perks include a dedicated parking space, locker storage space for all your seasonal items, and a condo fee that conveniently includes water. Whether you're a first-time buyer, downsizer, or investor, this property is a fantastic opportunity to own in one of Kitchener's most sought-after areas. Don't miss your chance to make this delightful condo your new home! (id:36109)
Property Details
| MLS® Number | X12174113 |
| Property Type | Single Family |
| Community Features | Pet Restrictions |
| Equipment Type | None |
| Features | Balcony, Laundry- Coin Operated |
| Parking Space Total | 1 |
| Rental Equipment Type | None |
Building
| Bathroom Total | 1 |
| Bedrooms Above Ground | 2 |
| Bedrooms Total | 2 |
| Age | 31 To 50 Years |
| Amenities | Visitor Parking, Storage - Locker |
| Appliances | Intercom, Microwave, Hood Fan, Stove, Refrigerator |
| Cooling Type | Central Air Conditioning |
| Exterior Finish | Brick |
| Heating Fuel | Electric |
| Heating Type | Baseboard Heaters |
| Size Interior | 800 - 899 Ft2 |
| Type | Apartment |
Parking
| No Garage |
Land
| Acreage | No |
| Zoning Description | Res - 5 |
Rooms
| Level | Type | Length | Width | Dimensions |
|---|---|---|---|---|
| Main Level | Foyer | 1.09 m | 2.54 m | 1.09 m x 2.54 m |
| Main Level | Kitchen | 2.69 m | 2.62 m | 2.69 m x 2.62 m |
| Main Level | Eating Area | 2.74 m | 2.62 m | 2.74 m x 2.62 m |
| Main Level | Living Room | 3.48 m | 5.61 m | 3.48 m x 5.61 m |
| Main Level | Other | 2.13 m | 1.63 m | 2.13 m x 1.63 m |
| Main Level | Bathroom | Measurements not available | ||
| Main Level | Primary Bedroom | 4.6 m | 3.25 m | 4.6 m x 3.25 m |
| Main Level | Bedroom 2 | 3.96 m | 2.79 m | 3.96 m x 2.79 m |












































