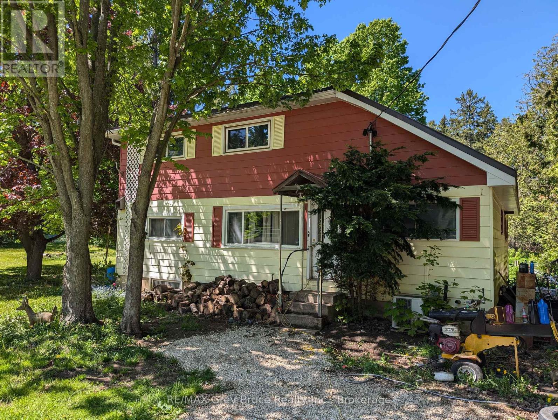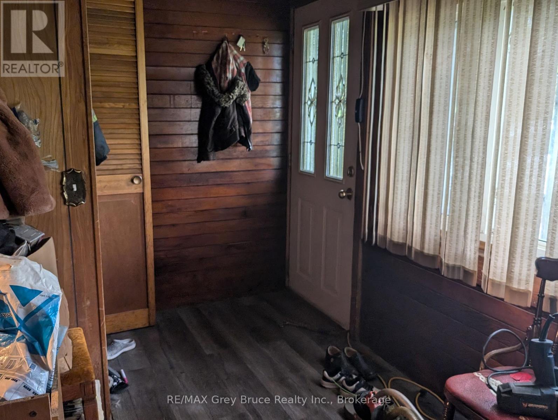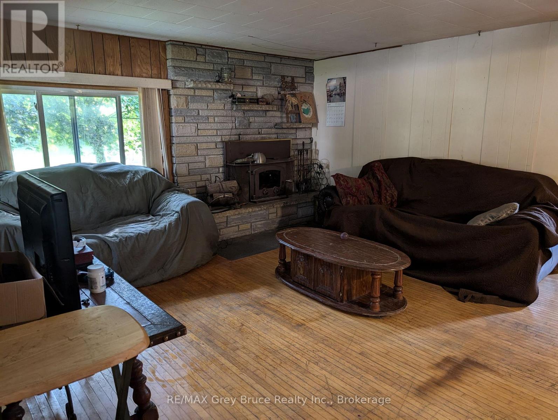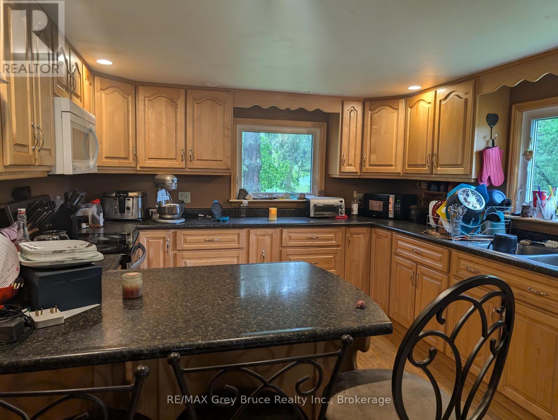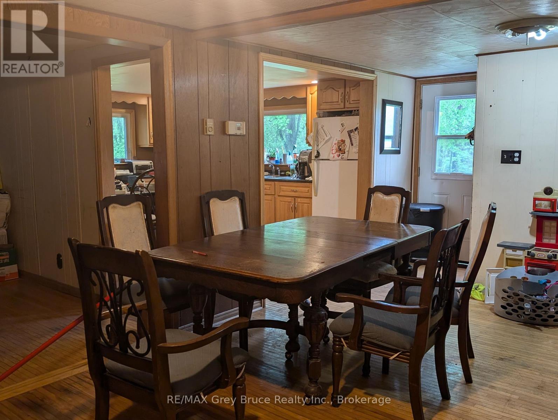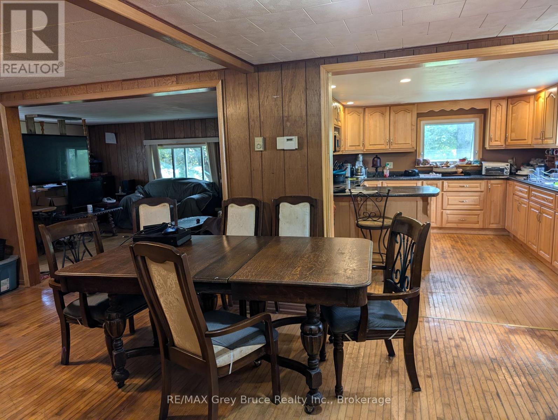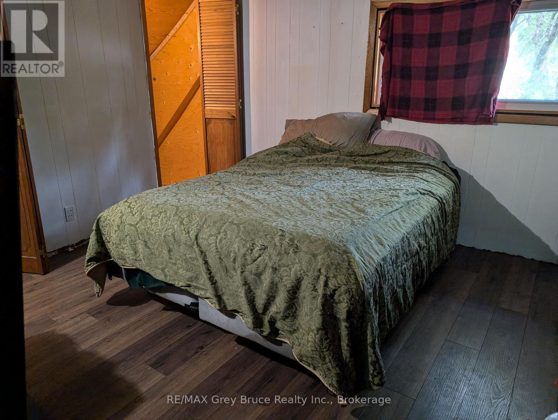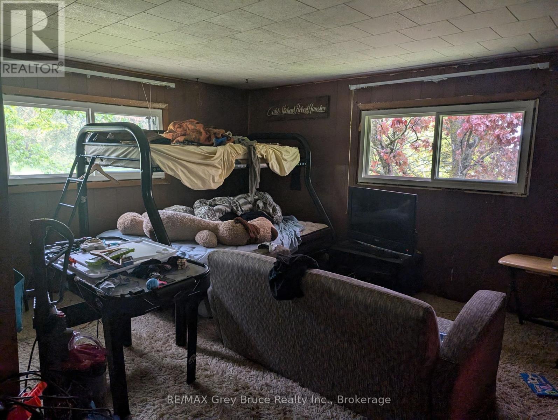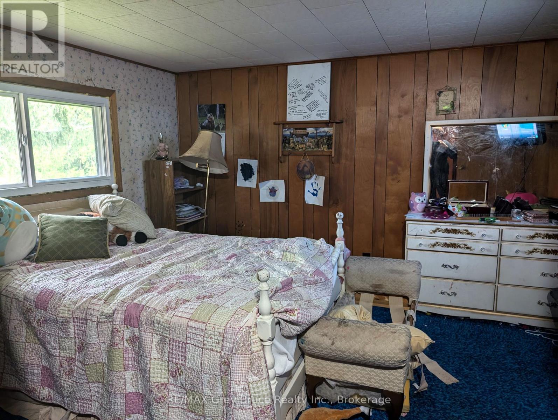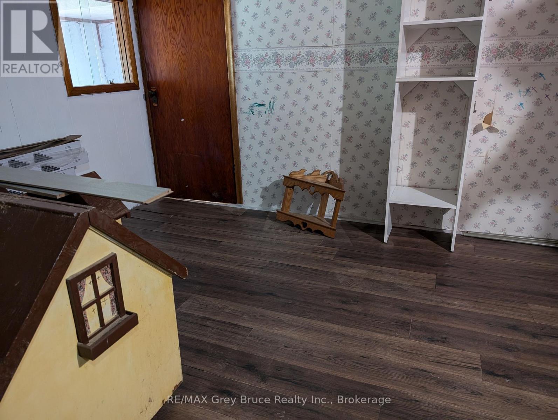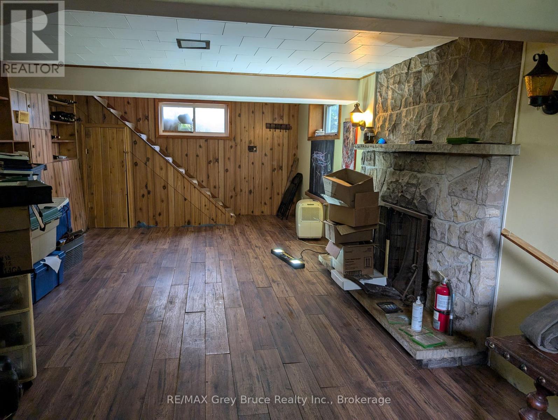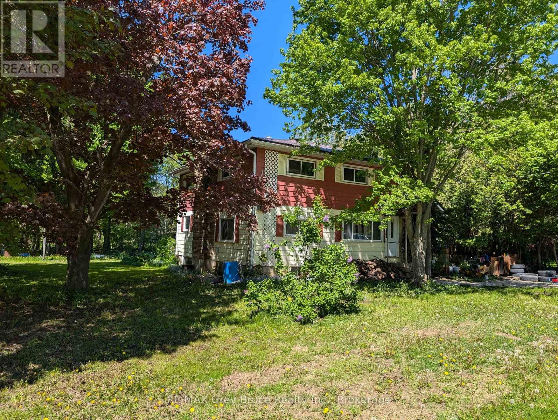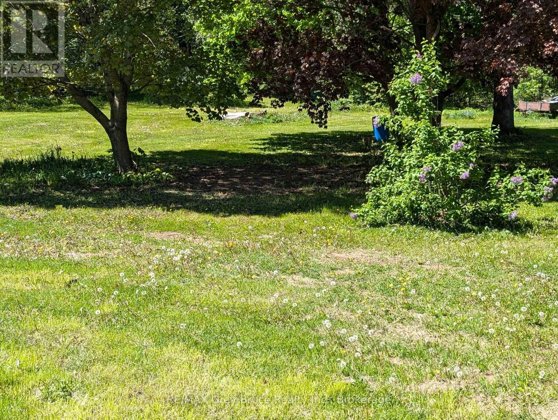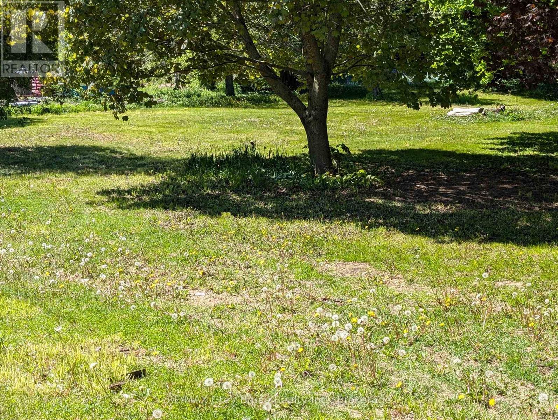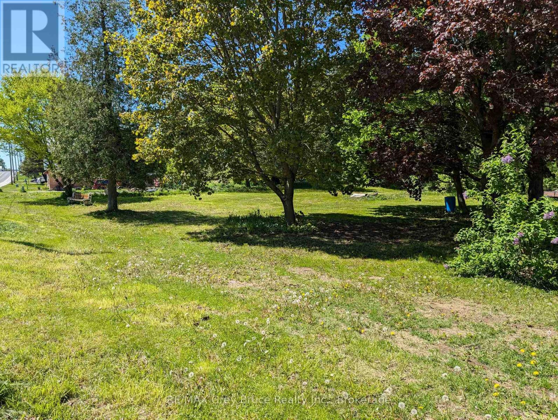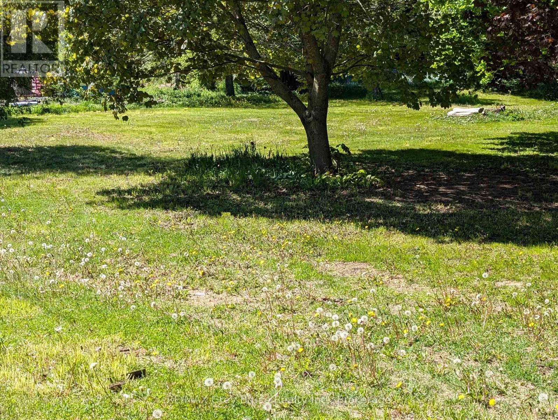316056 Highway 6 Highway S Chatsworth, Ontario N0H 2V0
$425,000
5 Bedroom
2 Bathroom
1,500 - 2,000 ft2
Fireplace
Forced Air
Spacious 5 bedroom, 1.5 bathroom home in Williamsford. Lots of room inside & out on a beautiful lot. Large kitchen with lots of maple cabinets leading into a good sized dining room. Living room has a fireplace with wood insert and lower family room has a wood fireplace for those chilly winter nights. (id:36109)
Property Details
| MLS® Number | X12176334 |
| Property Type | Single Family |
| Community Name | Chatsworth |
| Equipment Type | Water Heater, Propane Tank |
| Parking Space Total | 4 |
| Rental Equipment Type | Water Heater, Propane Tank |
Building
| Bathroom Total | 2 |
| Bedrooms Above Ground | 5 |
| Bedrooms Total | 5 |
| Amenities | Fireplace(s) |
| Appliances | Dishwasher, Stove, Refrigerator |
| Basement Development | Partially Finished |
| Basement Type | N/a (partially Finished) |
| Construction Style Attachment | Detached |
| Exterior Finish | Aluminum Siding |
| Fireplace Present | Yes |
| Foundation Type | Concrete |
| Half Bath Total | 1 |
| Heating Fuel | Propane |
| Heating Type | Forced Air |
| Stories Total | 2 |
| Size Interior | 1,500 - 2,000 Ft2 |
| Type | House |
Parking
| No Garage |
Land
| Acreage | No |
| Sewer | Septic System |
| Size Depth | 144 Ft |
| Size Frontage | 162 Ft ,10 In |
| Size Irregular | 162.9 X 144 Ft |
| Size Total Text | 162.9 X 144 Ft|1/2 - 1.99 Acres |
Rooms
| Level | Type | Length | Width | Dimensions |
|---|---|---|---|---|
| Second Level | Bedroom | 3.734 m | 2.997 m | 3.734 m x 2.997 m |
| Second Level | Bedroom 2 | 4.445 m | 3.708 m | 4.445 m x 3.708 m |
| Second Level | Bedroom 3 | 3.759 m | 3.785 m | 3.759 m x 3.785 m |
| Second Level | Bedroom 4 | 3.785 m | 2.565 m | 3.785 m x 2.565 m |
| Basement | Family Room | 8.661 m | 3.658 m | 8.661 m x 3.658 m |
| Main Level | Kitchen | 4.039 m | 3.353 m | 4.039 m x 3.353 m |
| Main Level | Other | 2.718 m | 2.972 m | 2.718 m x 2.972 m |
| Main Level | Dining Room | 5.639 m | 3.886 m | 5.639 m x 3.886 m |
| Main Level | Living Room | 4.267 m | 3.759 m | 4.267 m x 3.759 m |
| Main Level | Bedroom 5 | 3.226 m | 2.769 m | 3.226 m x 2.769 m |
| Main Level | Foyer | 3.683 m | 2.007 m | 3.683 m x 2.007 m |
INQUIRE ABOUT
316056 Highway 6 Highway S
