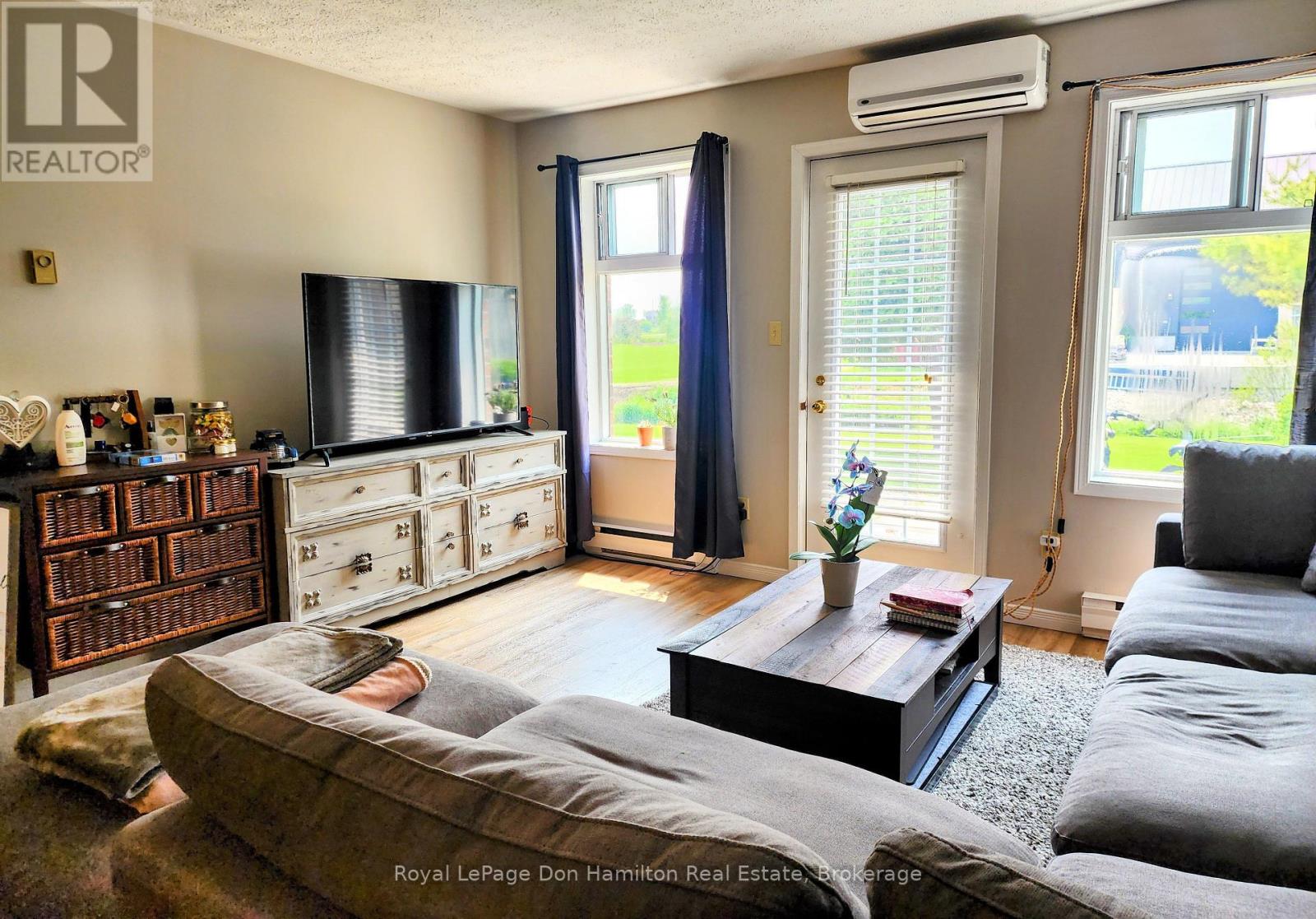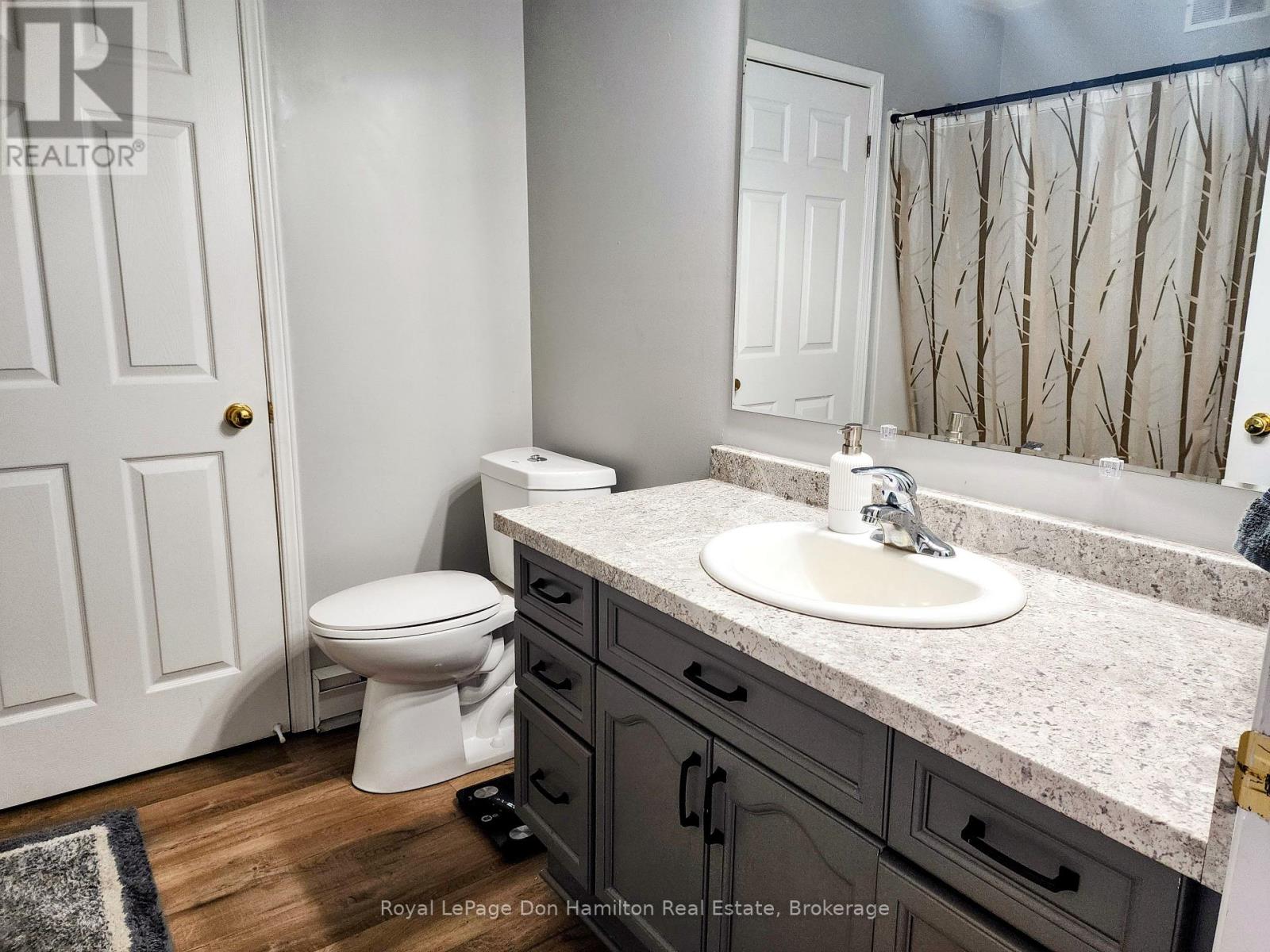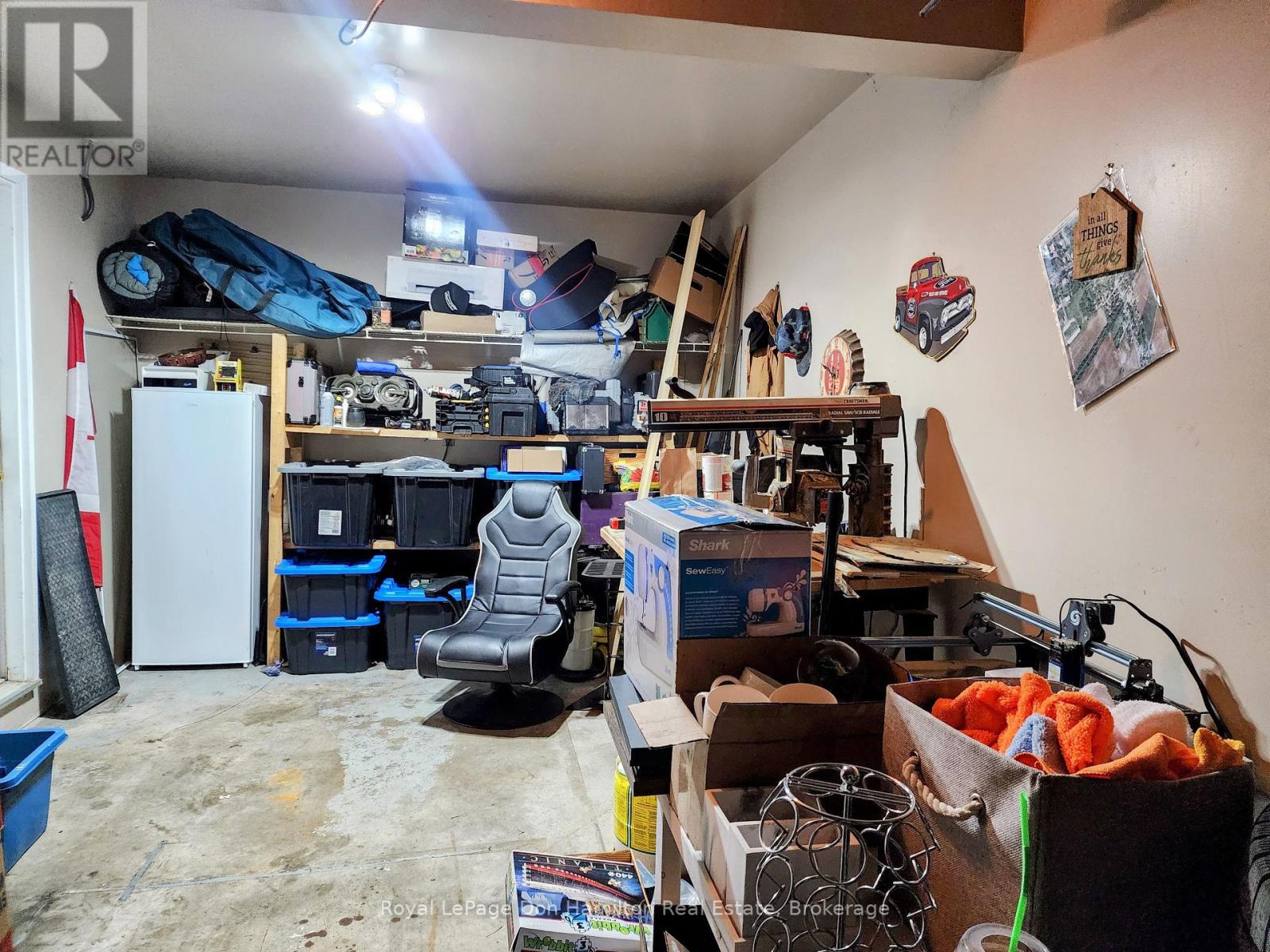6 - 1026 Ann Street Howick, Ontario N0G 2X0
$350,000Maintenance, Parking
$345 Monthly
Maintenance, Parking
$345 Monthly 2 Bedroom
1 Bathroom
800 - 899 ft2
Bungalow
Wall Unit, Air Exchanger
Baseboard Heaters
Upgraded! Convenient! Affordable! And all with an attached garage! Enjoy the easy life with this, one floor, 2 bedroom, low maintenance end unit. New flooring, tub and surround, washer and dryer in summer of 23 and new owned water heater installed Jan 2024. This unit has been kept immaculately and shows beautifully. Book your private showing now! (id:36109)
Open House
This property has open houses!
June
8
Sunday
Starts at:
1:00 pm
Ends at:3:00 pm
Property Details
| MLS® Number | X12194701 |
| Property Type | Single Family |
| Community Name | Howick |
| Community Features | Pet Restrictions |
| Features | Carpet Free, In Suite Laundry |
| Parking Space Total | 2 |
Building
| Bathroom Total | 1 |
| Bedrooms Above Ground | 2 |
| Bedrooms Total | 2 |
| Age | 31 To 50 Years |
| Architectural Style | Bungalow |
| Cooling Type | Wall Unit, Air Exchanger |
| Exterior Finish | Brick |
| Heating Fuel | Electric |
| Heating Type | Baseboard Heaters |
| Stories Total | 1 |
| Size Interior | 800 - 899 Ft2 |
| Type | Row / Townhouse |
Parking
| Attached Garage | |
| Garage |
Land
| Acreage | No |
| Zoning Description | Vr2-2 |
Rooms
| Level | Type | Length | Width | Dimensions |
|---|---|---|---|---|
| Main Level | Bedroom | 3.2 m | 3 m | 3.2 m x 3 m |
| Main Level | Primary Bedroom | 3.2 m | 3.658 m | 3.2 m x 3.658 m |
| Main Level | Bathroom | 2.235 m | 1.626 m | 2.235 m x 1.626 m |
| Main Level | Kitchen | 2.565 m | 3.251 m | 2.565 m x 3.251 m |
| Main Level | Living Room | 4.318 m | 4.572 m | 4.318 m x 4.572 m |
| Main Level | Laundry Room | 2.36 m | 0.81 m | 2.36 m x 0.81 m |
INQUIRE ABOUT
6 - 1026 Ann Street














