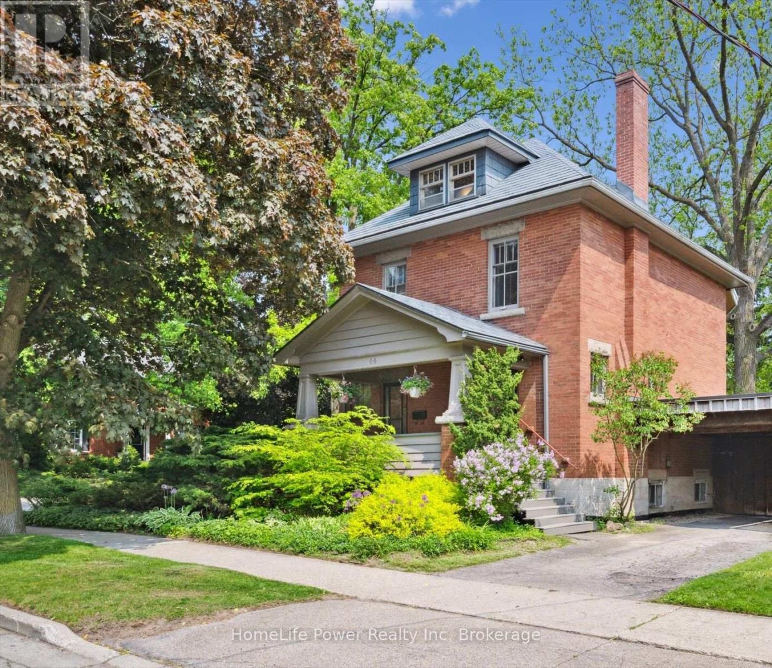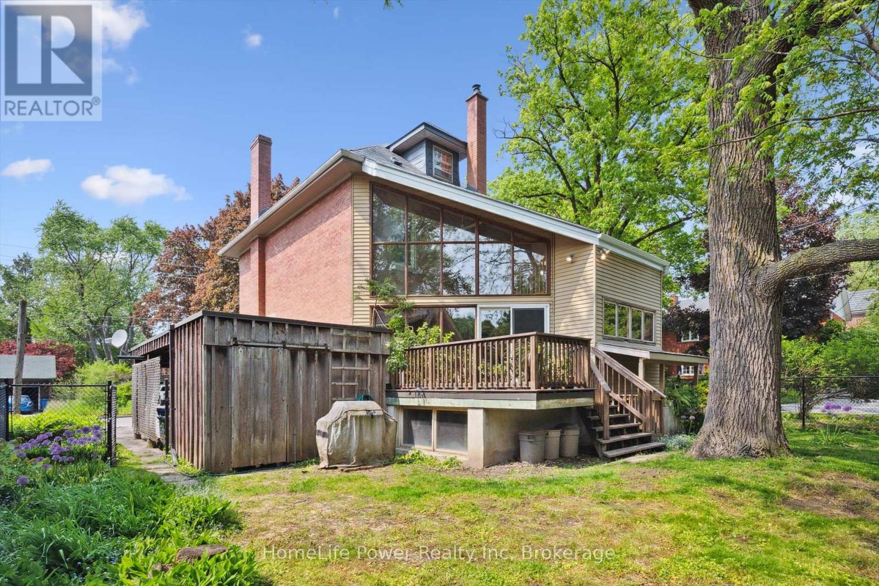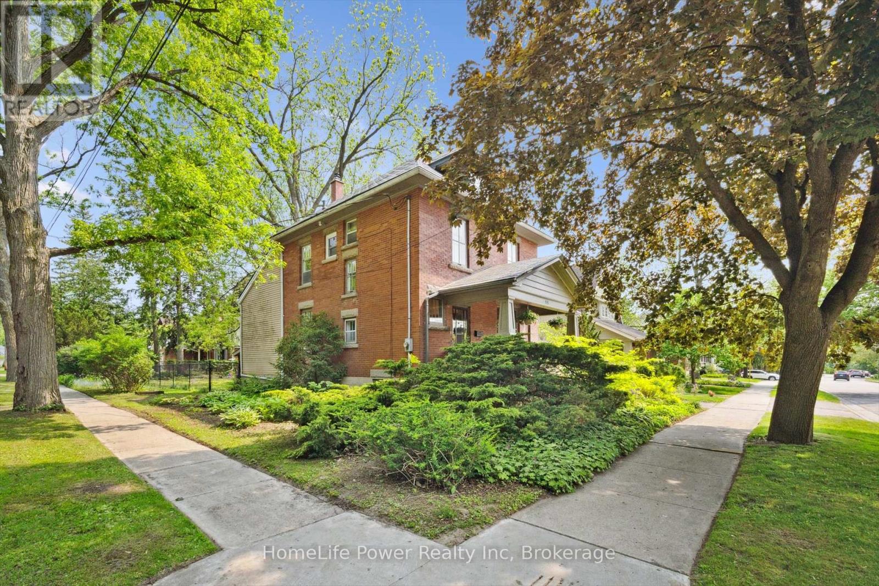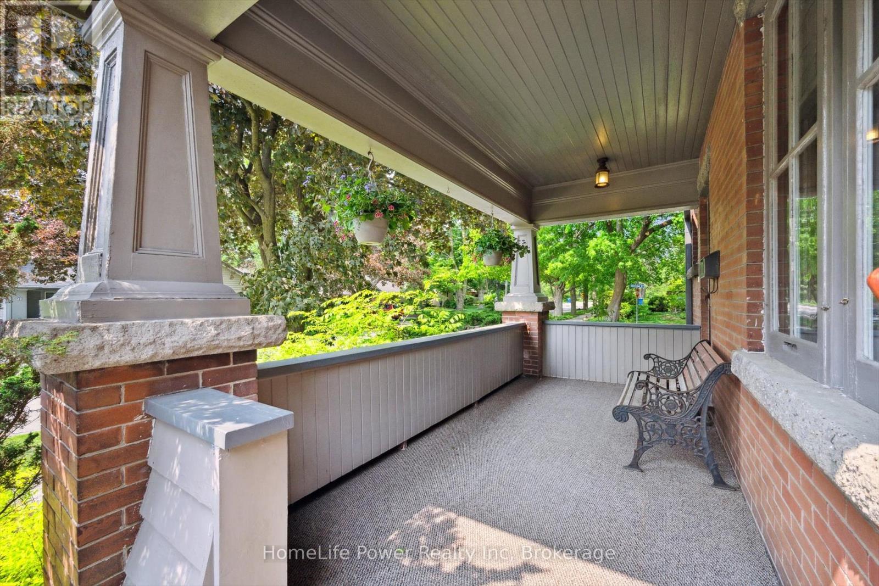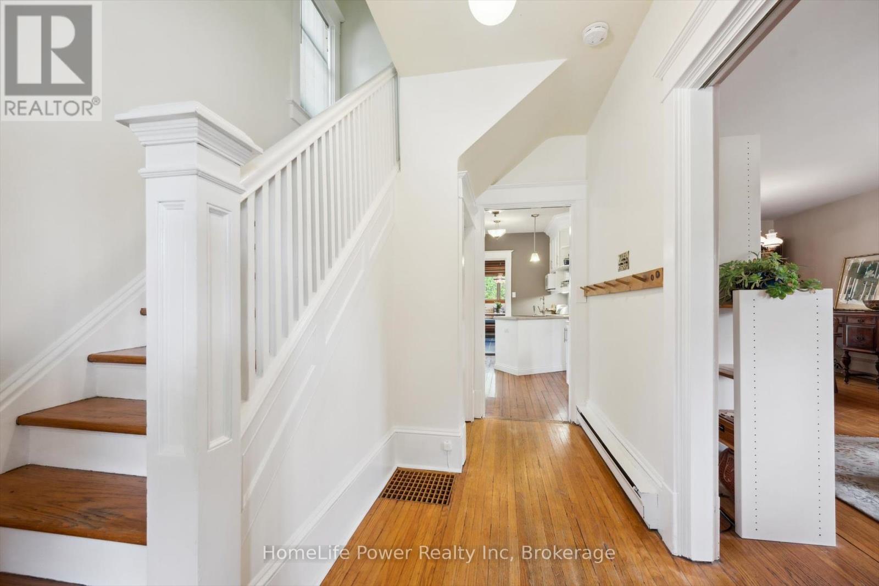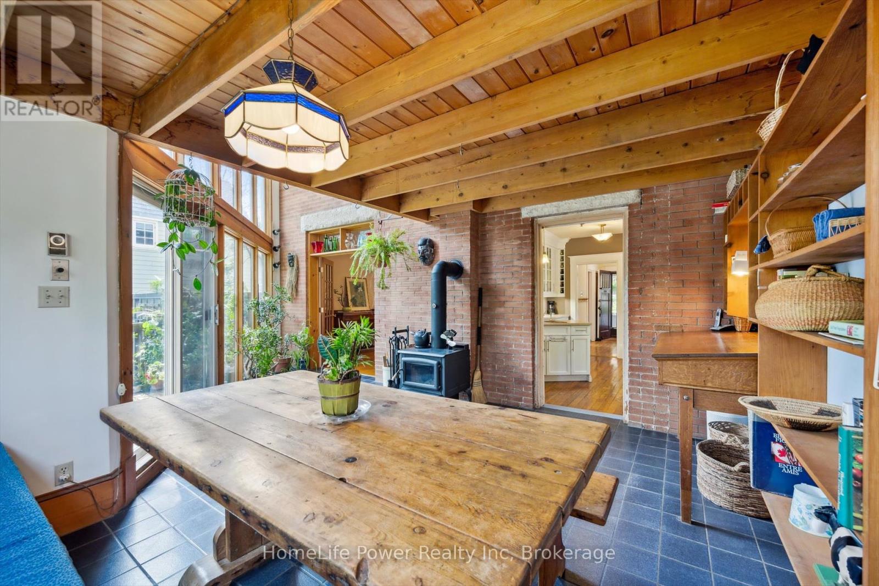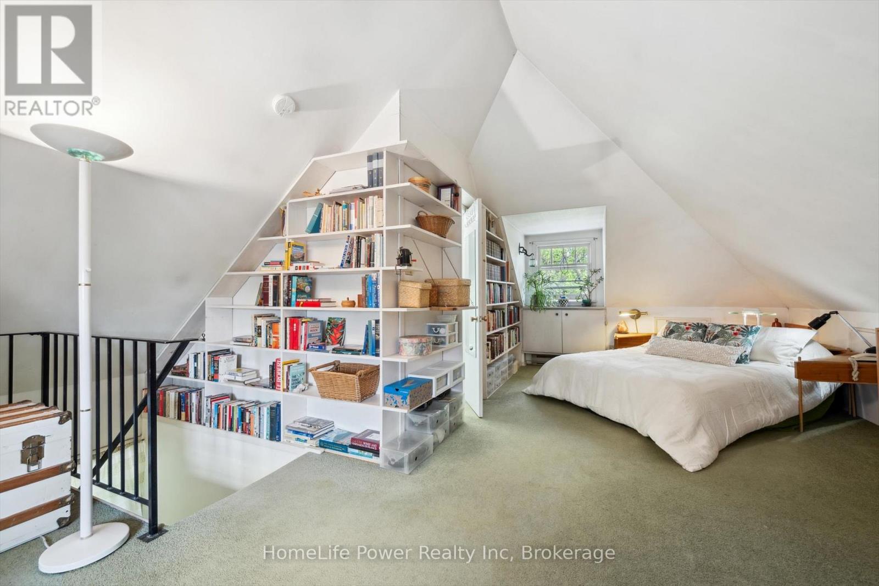44 Dean Avenue Guelph, Ontario N1G 1K9
$999,000
On a friendly tree-lined street, a short walk from the University, sits this classic red brick home that blends tasteful updates with original details from a time when 10-inch baseboards and solid wood doors were the norm. This two-and-a-half-storey home boasts a stunning addition and exudes character and style befitting of the university professor and professional choreographer who raised their family here and have enjoyed this home for the last 50 years. The main floor features a bright custom kitchen that opens to the main level of the addition, where countless hours can be spent enjoying family meals and relaxing by the wood stove, while the sun streams in through the wall of windows. On the second floor, there are three bedrooms, charming pass-through areas, and an updated 4-piece bath with a heated floor. The second level embraces the history of this century home with hardwood floors and hints of wallpaper from years gone by. The highlight of this floor is the top level of the addition, which is open to the plants and wood stove below. This area is currently used as a home office and lounge, but could also be a beautiful bedroom, a second-floor family room, or an inspiring yoga studio. The finished attic space on the third floor offers a private retreat, presently used as a spacious primary bedroom with a 4-piece ensuite. The basement offers the security of a wrapped foundation, has a separate entrance and is ready to be used to its full potential. The basement area beneath the addition used to be a dance studio and has big, bright windows, sprung floors, and a ceiling high enough to lift a ballerina in the air! With the updated kitchen and bath, metal roof, and wrapped foundation, many of the big-ticket upgrades have already been done. Move in and embrace the charm of the home as it is, or add your own personal touches - the sky is the limit for renovations in this prestigious neighbourhood of multi-million-dollar homes. (id:36109)
Open House
This property has open houses!
2:00 pm
Ends at:4:00 pm
2:00 pm
Ends at:4:00 pm
Property Details
| MLS® Number | X12197203 |
| Property Type | Single Family |
| Community Name | Dovercliffe Park/Old University |
| Equipment Type | Water Heater |
| Features | Flat Site, Sump Pump |
| Parking Space Total | 2 |
| Rental Equipment Type | Water Heater |
| Structure | Shed |
Building
| Bathroom Total | 2 |
| Bedrooms Above Ground | 4 |
| Bedrooms Total | 4 |
| Age | 100+ Years |
| Amenities | Fireplace(s) |
| Appliances | Water Softener |
| Basement Development | Partially Finished |
| Basement Features | Walk-up |
| Basement Type | N/a (partially Finished) |
| Construction Style Attachment | Detached |
| Exterior Finish | Brick, Vinyl Siding |
| Fireplace Present | Yes |
| Fireplace Total | 2 |
| Fireplace Type | Woodstove,insert |
| Foundation Type | Poured Concrete |
| Heating Fuel | Electric |
| Heating Type | Baseboard Heaters |
| Stories Total | 3 |
| Size Interior | 2,000 - 2,500 Ft2 |
| Type | House |
| Utility Water | Municipal Water |
Parking
| Carport | |
| No Garage |
Land
| Acreage | No |
| Sewer | Sanitary Sewer |
| Size Depth | 117 Ft |
| Size Frontage | 48 Ft |
| Size Irregular | 48 X 117 Ft |
| Size Total Text | 48 X 117 Ft |
Rooms
| Level | Type | Length | Width | Dimensions |
|---|---|---|---|---|
| Second Level | Bedroom | 3.59 m | 3.08 m | 3.59 m x 3.08 m |
| Second Level | Bedroom | 3.6 m | 3.08 m | 3.6 m x 3.08 m |
| Second Level | Bedroom | 3.58 m | 2.43 m | 3.58 m x 2.43 m |
| Second Level | Office | 2.53 m | 2.44 m | 2.53 m x 2.44 m |
| Second Level | Loft | 3.37 m | 3 m | 3.37 m x 3 m |
| Third Level | Primary Bedroom | 8.06 m | 4.4 m | 8.06 m x 4.4 m |
| Main Level | Foyer | 3.59 m | 1.45 m | 3.59 m x 1.45 m |
| Main Level | Living Room | 5.12 m | 4.2 m | 5.12 m x 4.2 m |
| Main Level | Dining Room | 3.66 m | 2.91 m | 3.66 m x 2.91 m |
| Main Level | Kitchen | 4.57 m | 3.03 m | 4.57 m x 3.03 m |
| Main Level | Sunroom | 6.76 m | 4.26 m | 6.76 m x 4.26 m |
