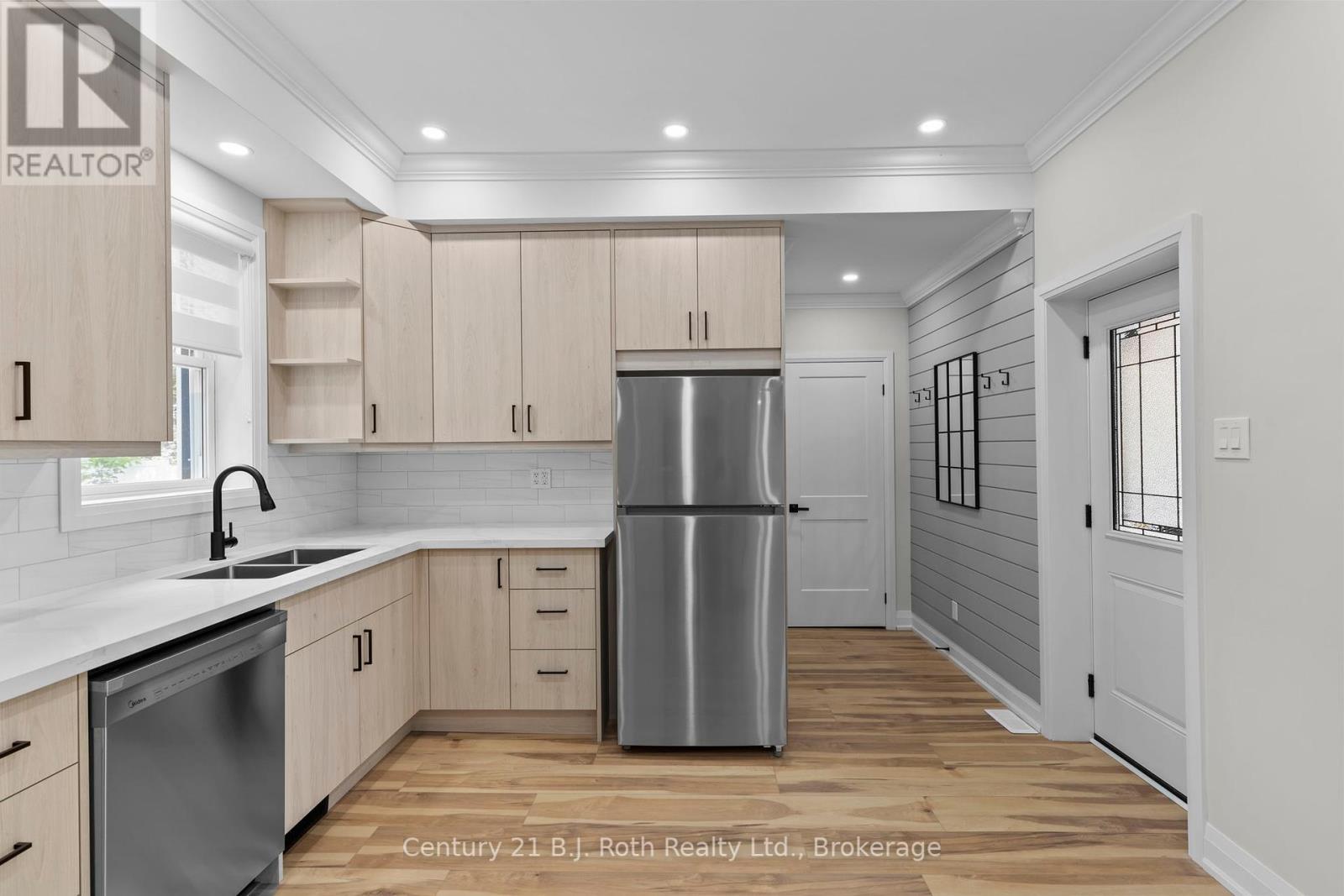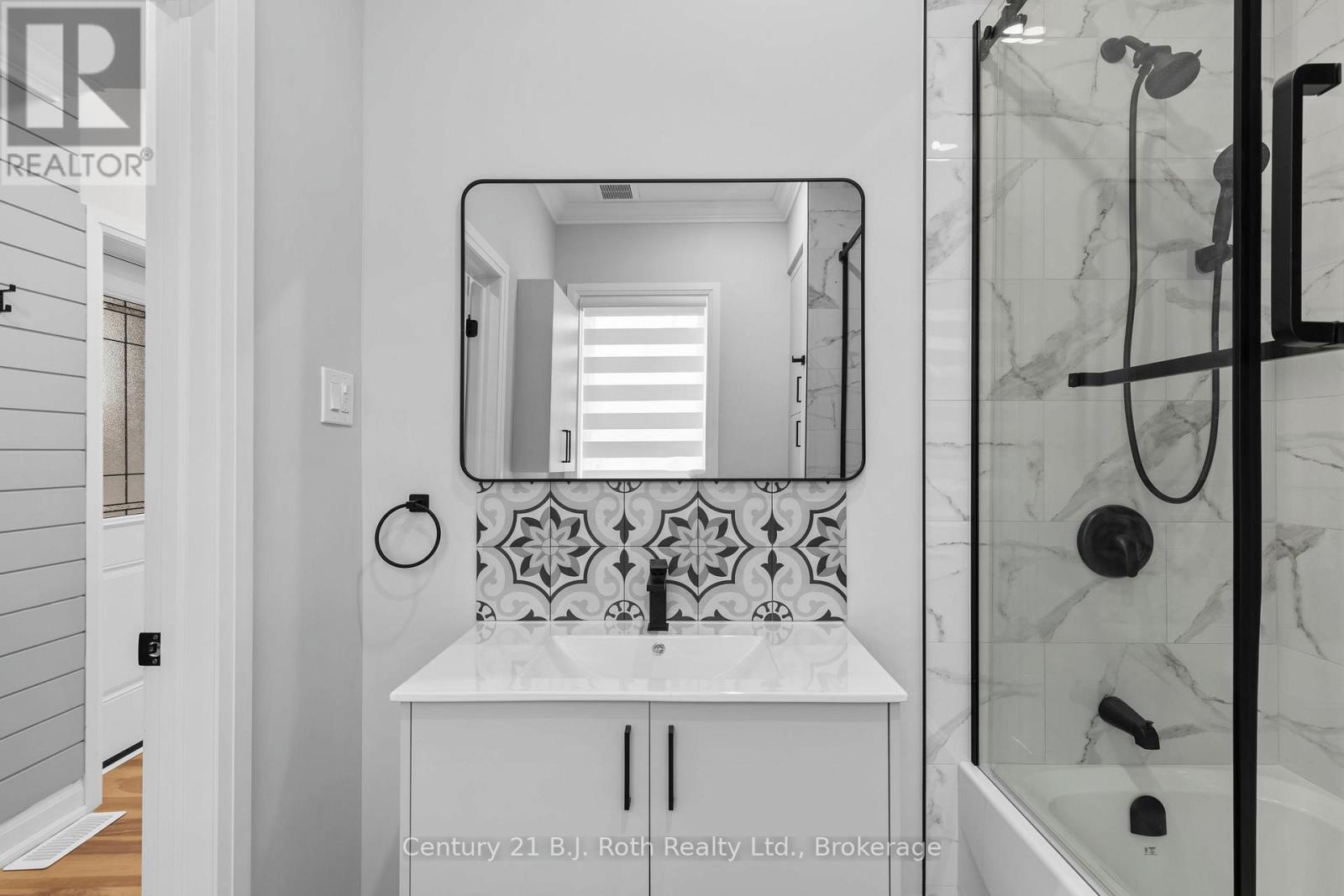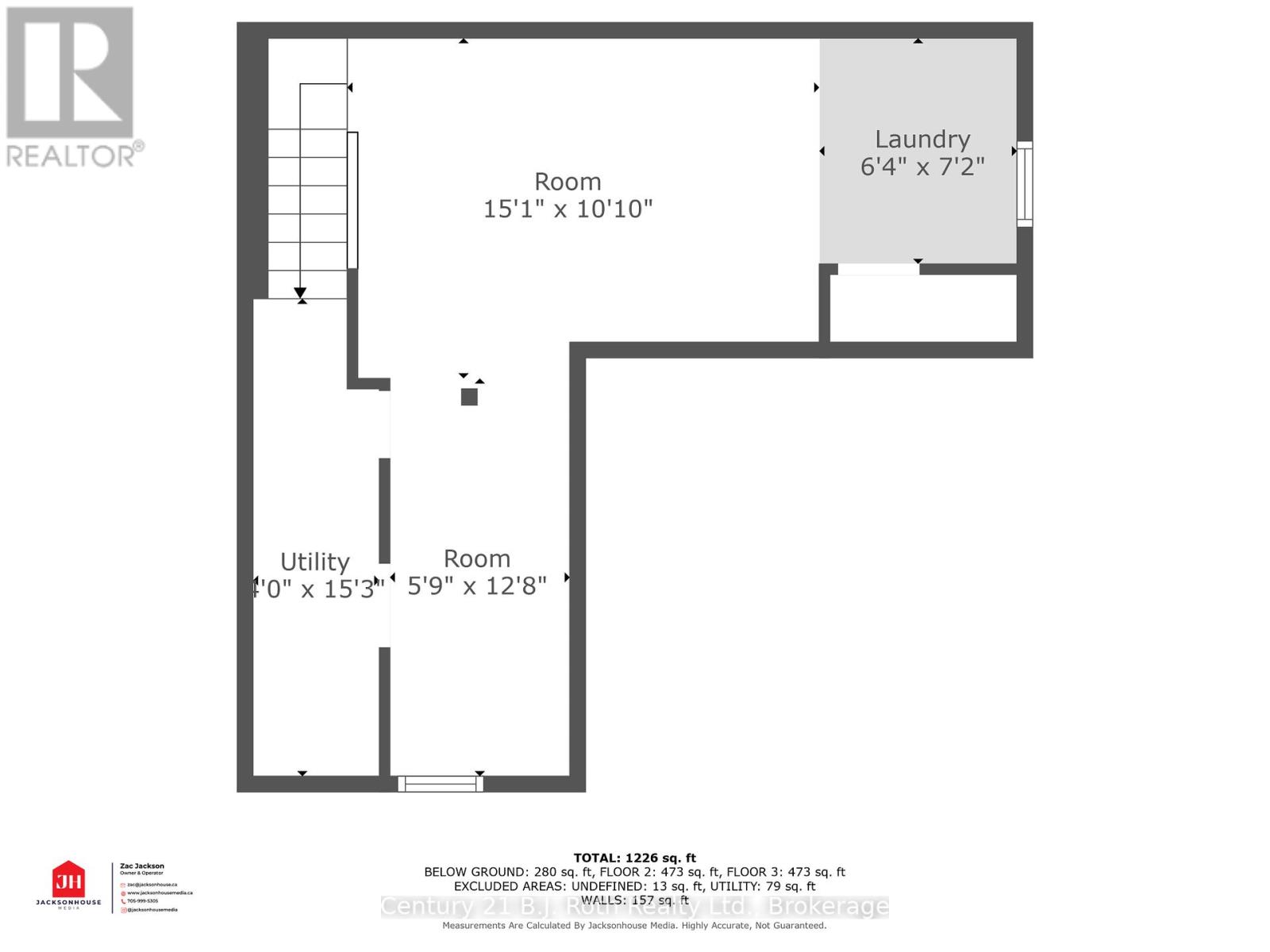17 Douglas Street Orillia, Ontario L3V 5Y3
$590,000
Professionally Renovated & Move-In Ready - Welcome to this beautifully updated 3-bedroom, 2-bath home, ideally located on a spacious lot in the heart of Orillia. Thoughtfully designed with first-time buyers and smart investors in mind, this turnkey property features high-end finishes, new flooring, light fixtures, window treatments, kitchen appliances, plus plenty of natural light throughout. Enjoy the added value of R2 zoning and a large lot offering potential for an accessory dwelling or garden suite. Walk to great schools, the hospital, and downtown Orillia's shops, restaurants, parks, and waterfront trails. Whether you're looking for your first home or wanting to expand your investment portfolio, this home delivers style, function, and location. A rare find you won't want to miss! (id:36109)
Open House
This property has open houses!
1:00 pm
Ends at:3:00 pm
1:00 pm
Ends at:3:00 pm
Property Details
| MLS® Number | S12197549 |
| Property Type | Single Family |
| Community Name | Orillia |
| Amenities Near By | Park, Schools, Hospital |
| Features | Sump Pump |
| Parking Space Total | 6 |
| Structure | Porch, Patio(s), Shed |
Building
| Bathroom Total | 2 |
| Bedrooms Above Ground | 3 |
| Bedrooms Total | 3 |
| Appliances | Water Heater, Dishwasher, Dryer, Stove, Washer, Refrigerator |
| Basement Development | Partially Finished |
| Basement Type | N/a (partially Finished) |
| Construction Style Attachment | Detached |
| Cooling Type | Central Air Conditioning |
| Exterior Finish | Aluminum Siding |
| Foundation Type | Concrete |
| Heating Fuel | Natural Gas |
| Heating Type | Forced Air |
| Stories Total | 2 |
| Size Interior | 1,100 - 1,500 Ft2 |
| Type | House |
| Utility Water | Municipal Water |
Parking
| No Garage |
Land
| Acreage | No |
| Land Amenities | Park, Schools, Hospital |
| Sewer | Sanitary Sewer |
| Size Depth | 151 Ft |
| Size Frontage | 65 Ft ,1 In |
| Size Irregular | 65.1 X 151 Ft ; Slight Narrowing At The Back Of Lot |
| Size Total Text | 65.1 X 151 Ft ; Slight Narrowing At The Back Of Lot |
| Zoning Description | R2 |
Rooms
| Level | Type | Length | Width | Dimensions |
|---|---|---|---|---|
| Second Level | Primary Bedroom | 3.75 m | 2.95 m | 3.75 m x 2.95 m |
| Second Level | Bathroom | 2.53 m | 1.37 m | 2.53 m x 1.37 m |
| Second Level | Bedroom 2 | 3.38 m | 3.7 m | 3.38 m x 3.7 m |
| Second Level | Bedroom 3 | 2.78 m | 2.47 m | 2.78 m x 2.47 m |
| Lower Level | Laundry Room | 1.95 m | 2.19 m | 1.95 m x 2.19 m |
| Lower Level | Recreational, Games Room | 4.6 m | 3.08 m | 4.6 m x 3.08 m |
| Lower Level | Utility Room | 1.2 m | 4.66 m | 1.2 m x 4.66 m |
| Main Level | Kitchen | 6.06 m | 3.72 m | 6.06 m x 3.72 m |
| Main Level | Living Room | 3.38 m | 3.93 m | 3.38 m x 3.93 m |
| Main Level | Bathroom | 2.1 m | 2.35 m | 2.1 m x 2.35 m |






































