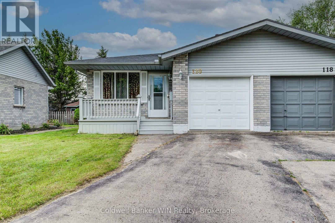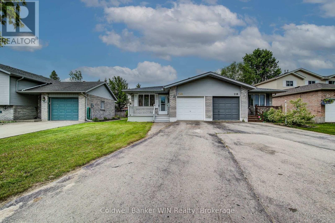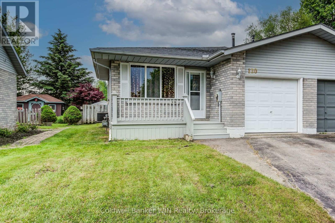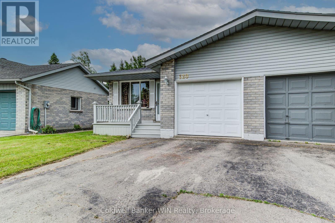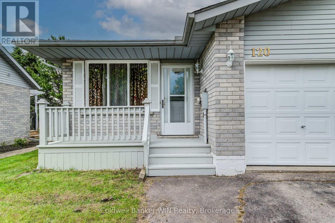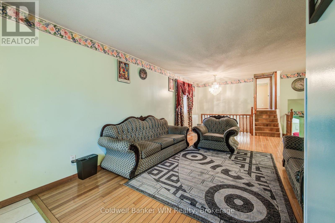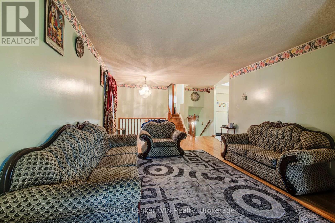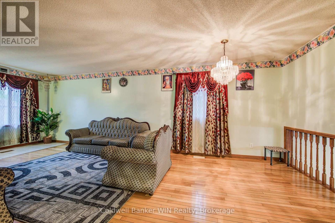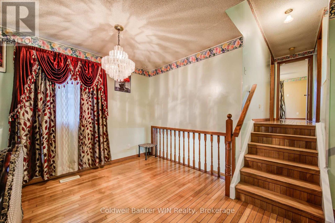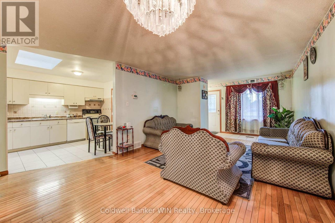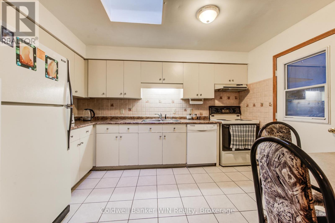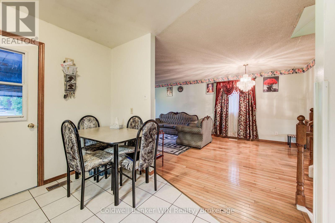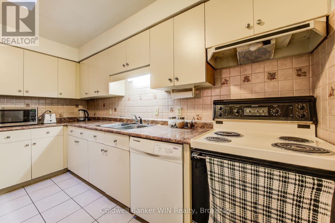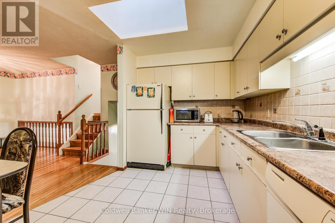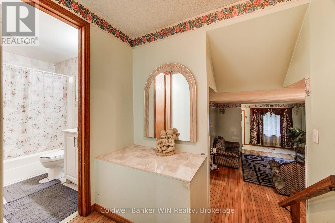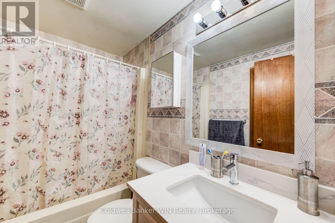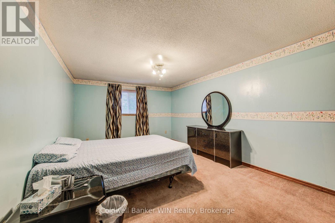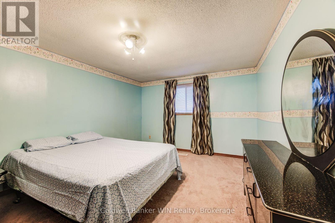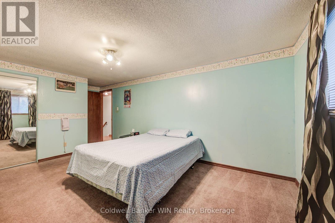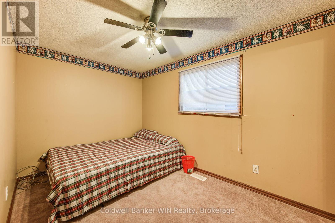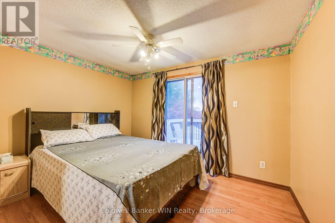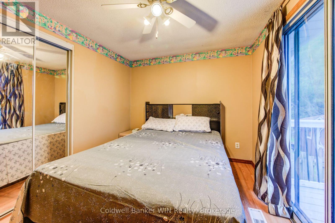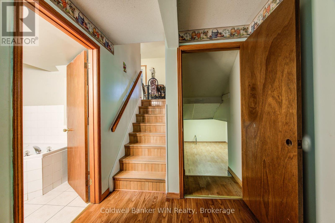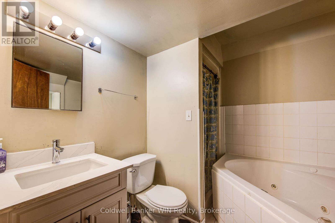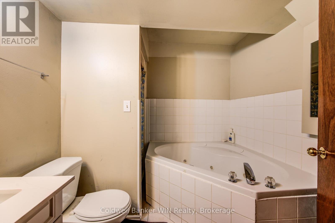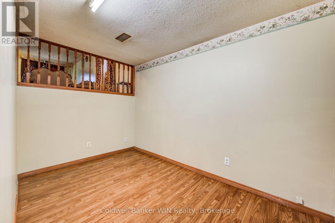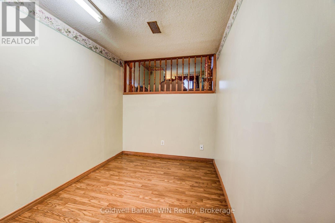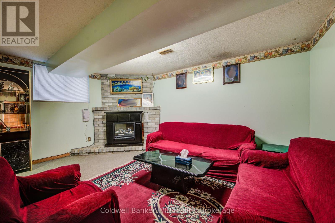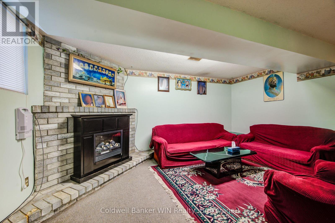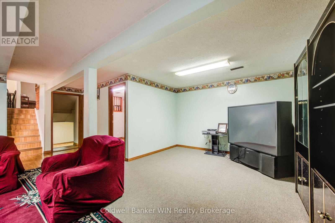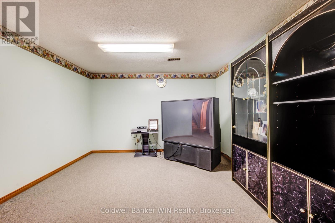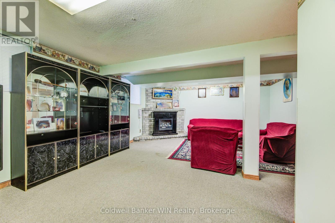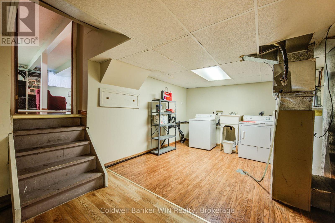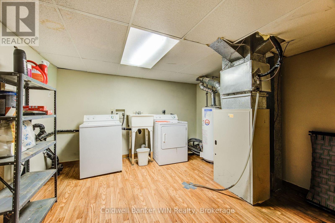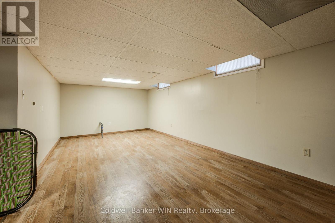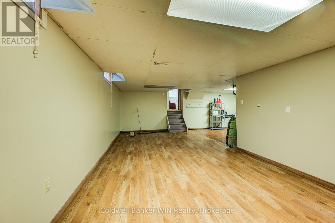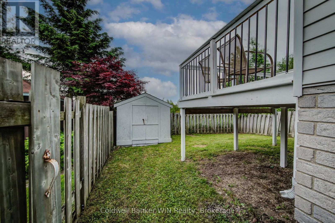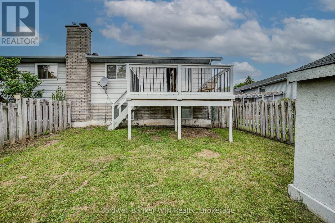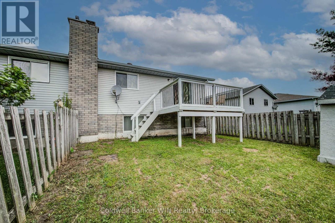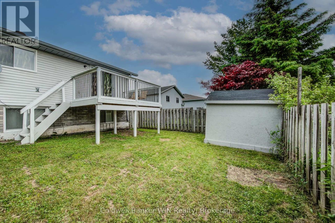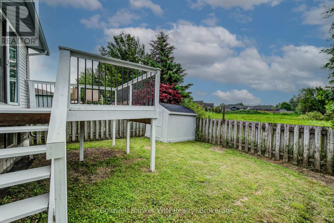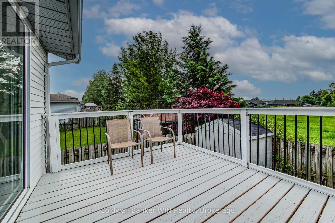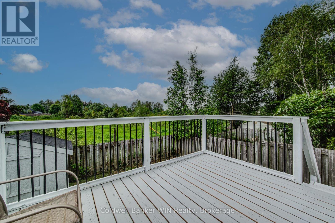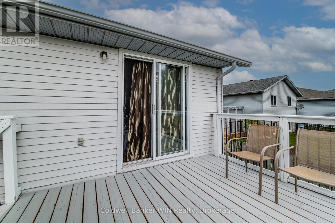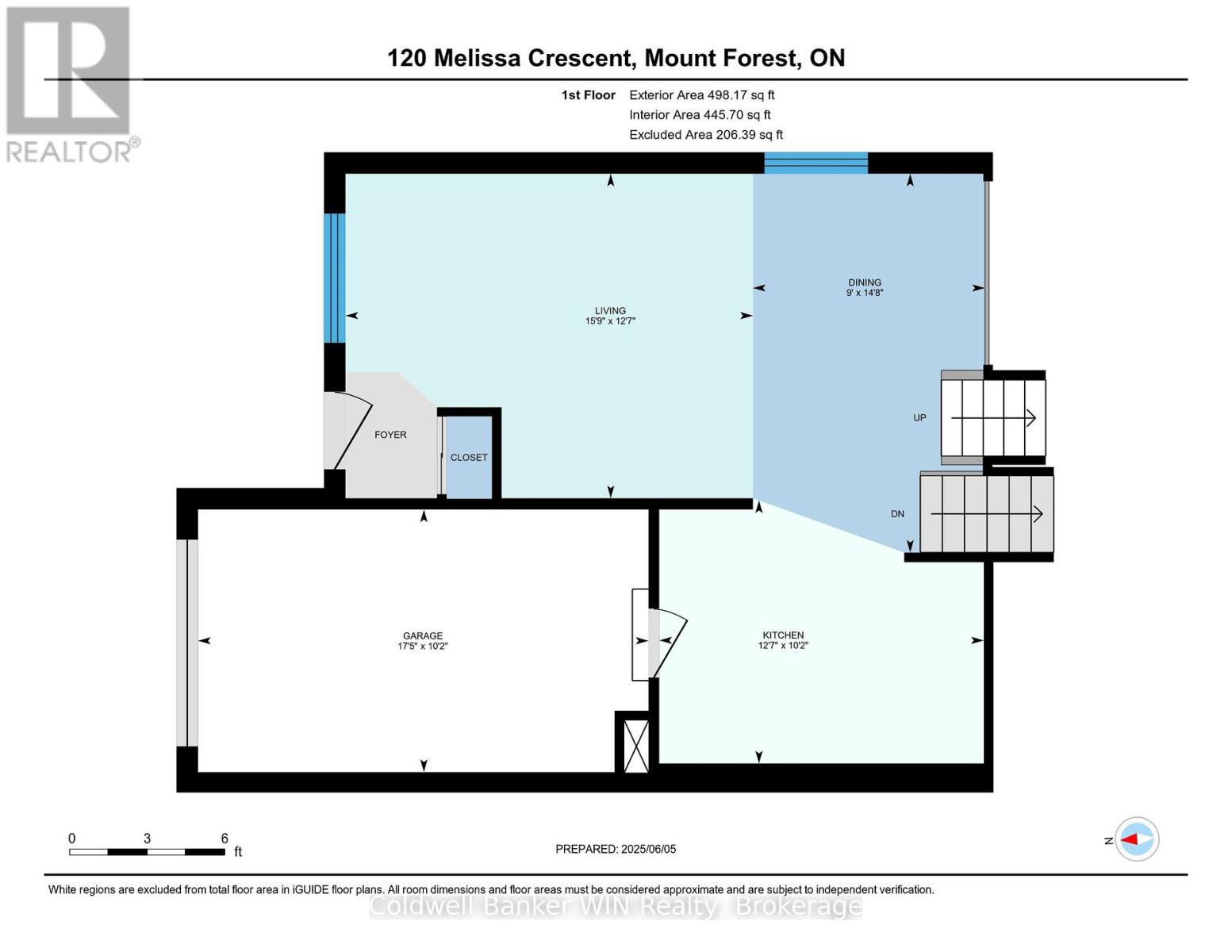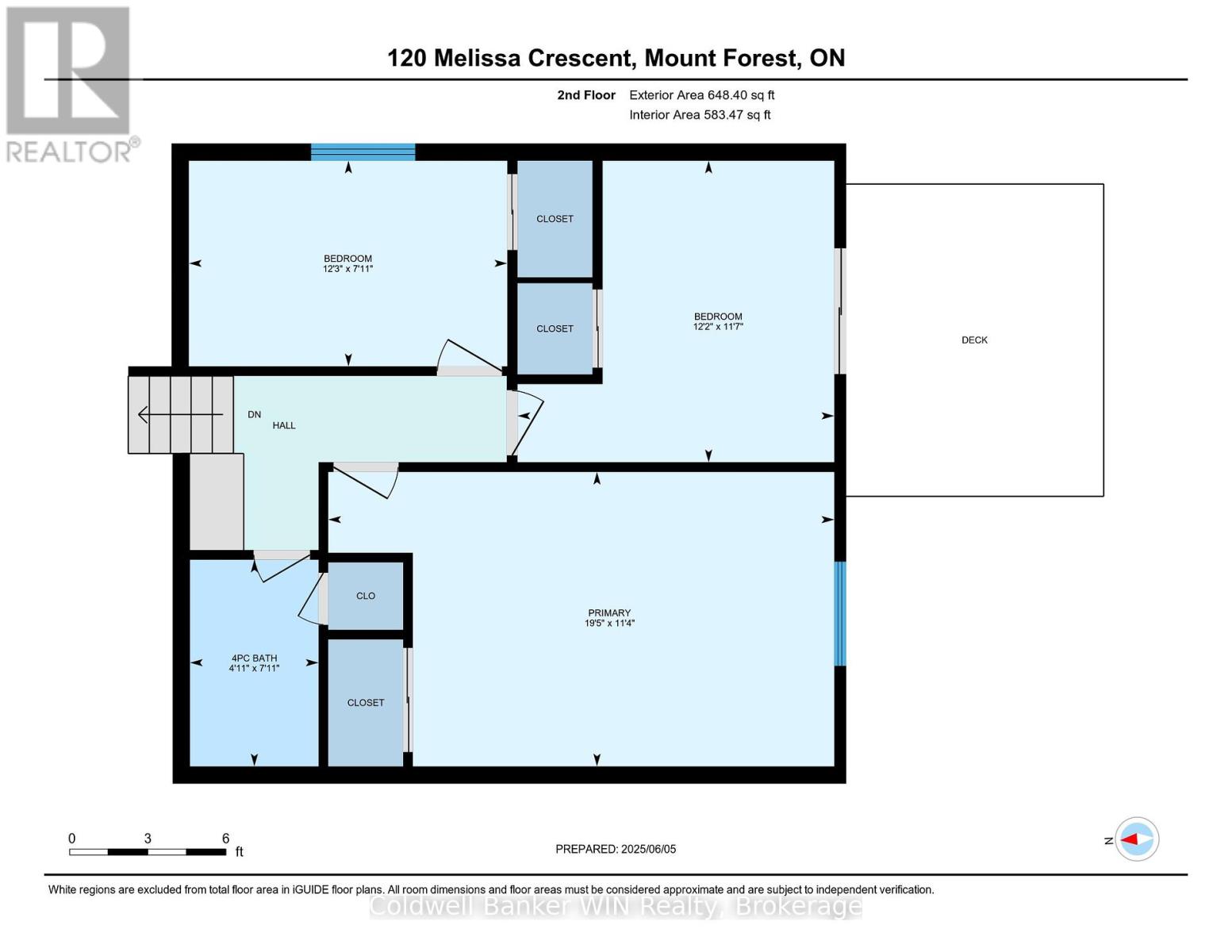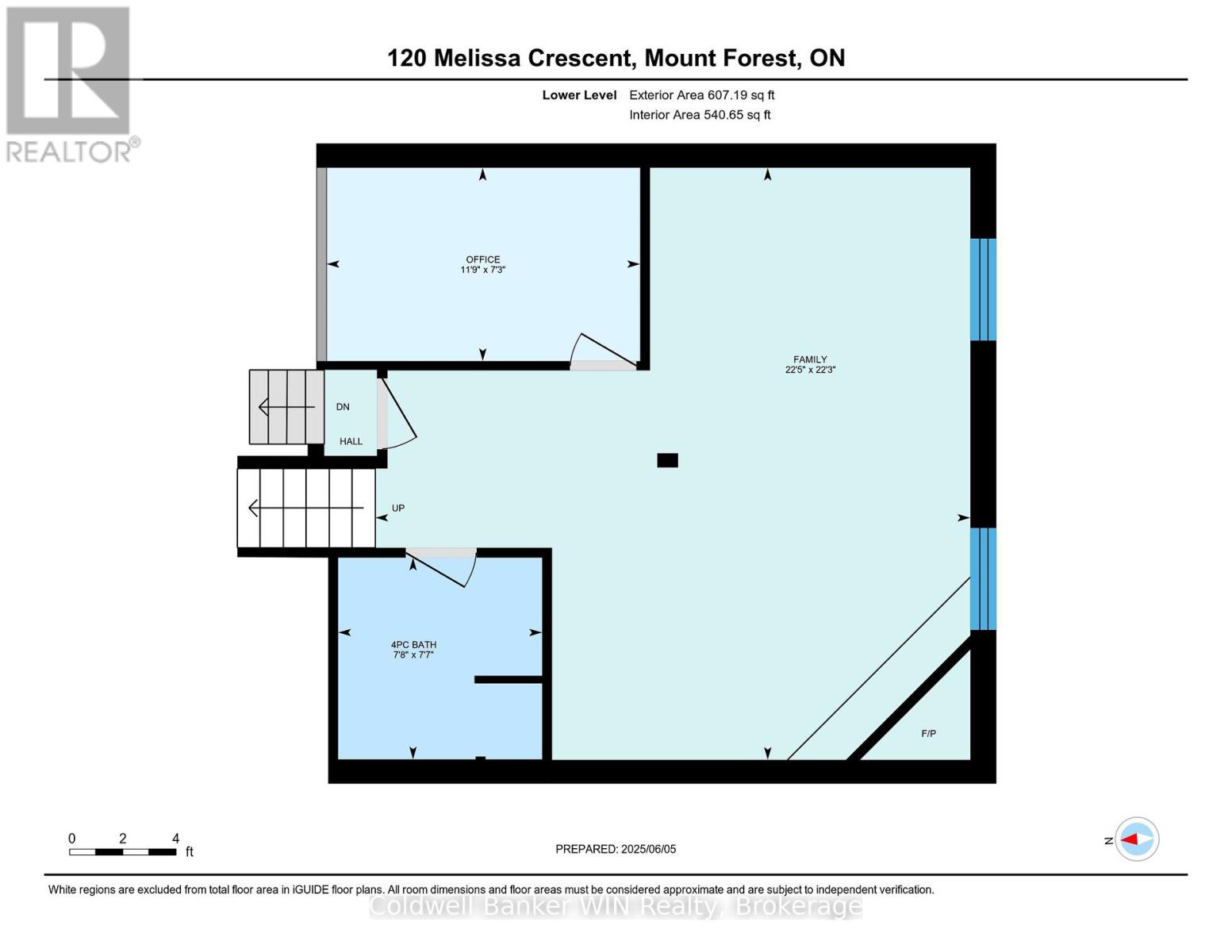$497,900
2
Central Air Conditioning
Forced Air
Welcome to this family friendly, low traffic neighborhood located close to park, playground, sports fields, hospital, medical center and walking trails. This 2 owner home boasts updated washrooms, roofing replaced in 2022, hardwood flooring and lots of space on four levels for family living. The deck at the rear overlooks the fenced rear yard. (id:36109)
Property Details
MLS® Number
X12198300
Property Type
Single Family
Community Name
Mount Forest
Amenities Near By
Golf Nearby, Hospital, Park, Place Of Worship
Community Features
Community Centre
Equipment Type
Water Heater
Features
Level, Sump Pump
Parking Space Total
3
Rental Equipment Type
Water Heater
Structure
Deck
Building
Bathroom Total
2
Bedrooms Above Ground
3
Bedrooms Total
3
Age
31 To 50 Years
Appliances
Garage Door Opener Remote(s), Central Vacuum, Water Heater
Basement Development
Finished
Basement Type
Full (finished)
Construction Style Attachment
Semi-detached
Construction Style Split Level
Sidesplit
Cooling Type
Central Air Conditioning
Exterior Finish
Vinyl Siding, Brick
Fire Protection
Smoke Detectors
Foundation Type
Concrete
Heating Fuel
Natural Gas
Heating Type
Forced Air
Size Interior
1,100 - 1,500 Ft2
Type
House
Utility Water
Municipal Water
Parking
Land
Acreage
No
Land Amenities
Golf Nearby, Hospital, Park, Place Of Worship
Sewer
Sanitary Sewer
Size Depth
110 Ft ,7 In
Size Frontage
30 Ft
Size Irregular
30 X 110.6 Ft ; 30 X 110
Size Total Text
30 X 110.6 Ft ; 30 X 110
Zoning Description
R2
Rooms
Level
Type
Length
Width
Dimensions
Second Level
Bedroom
3.73 m
2.41 m
3.73 m x 2.41 m
Second Level
Bedroom
3.71 m
3.53 m
3.71 m x 3.53 m
Second Level
Primary Bedroom
5.93 m
3.45 m
5.93 m x 3.45 m
Second Level
Bathroom
1.51 m
2.42 m
1.51 m x 2.42 m
Basement
Recreational, Games Room
7.33 m
3.49 m
7.33 m x 3.49 m
Basement
Laundry Room
3.56 m
3.26 m
3.56 m x 3.26 m
Lower Level
Office
3.59 m
2.22 m
3.59 m x 2.22 m
Lower Level
Family Room
6.82 m
6.79 m
6.82 m x 6.79 m
Lower Level
Bathroom
2.34 m
2.31 m
2.34 m x 2.31 m
Main Level
Living Room
4.81 m
3.83 m
4.81 m x 3.83 m
Main Level
Dining Room
2.74 m
4.47 m
2.74 m x 4.47 m
Main Level
Kitchen
3.83 m
3.11 m
3.83 m x 3.11 m
Utilities
Cable
Available
Electricity
Installed
Sewer
Installed
