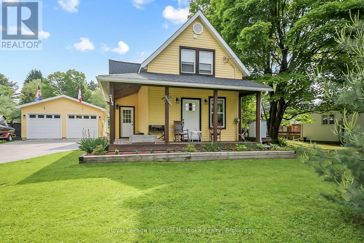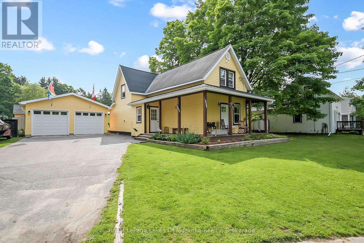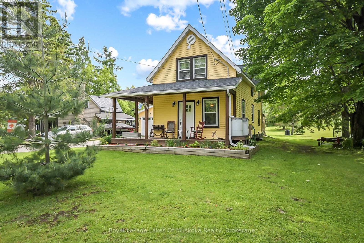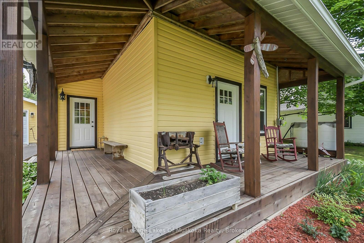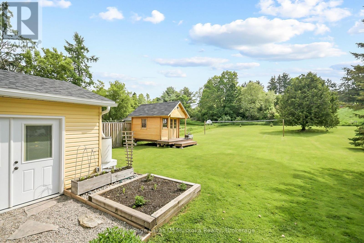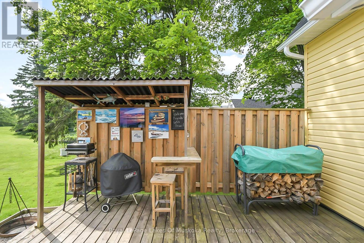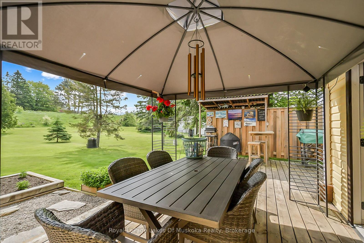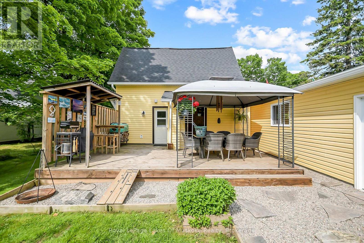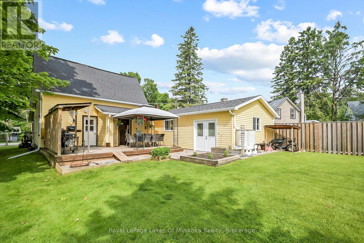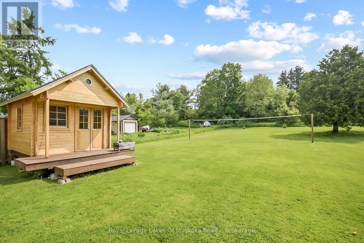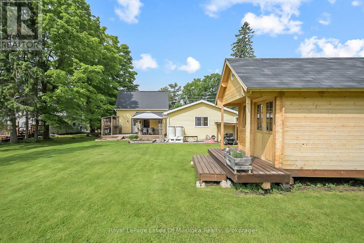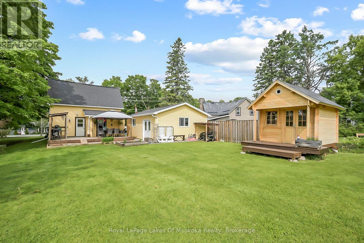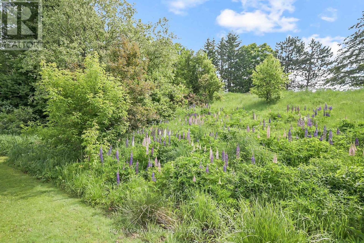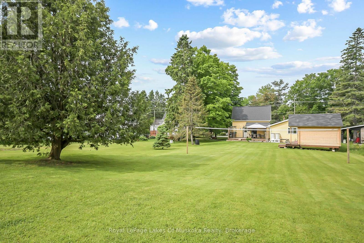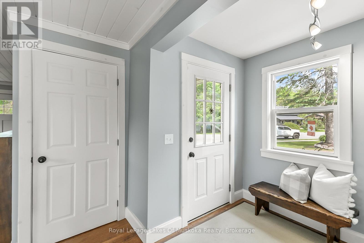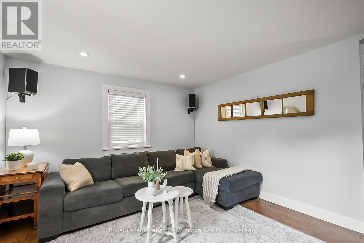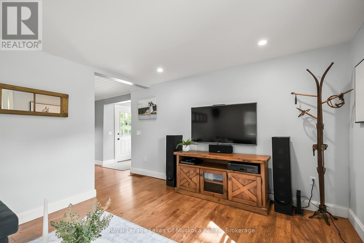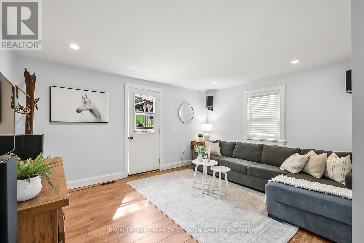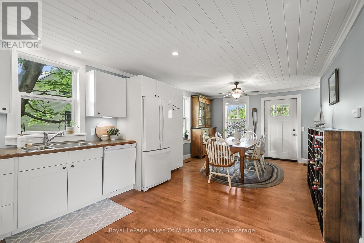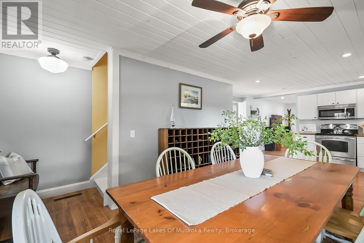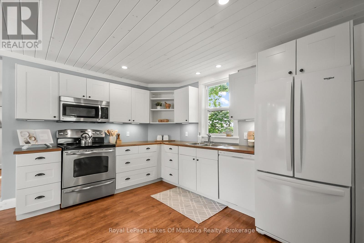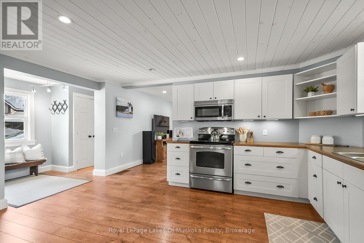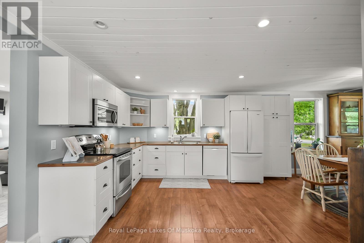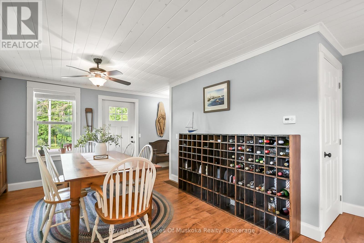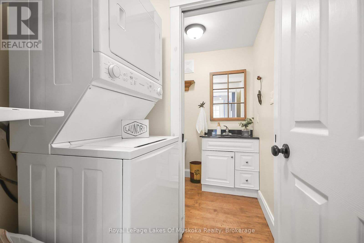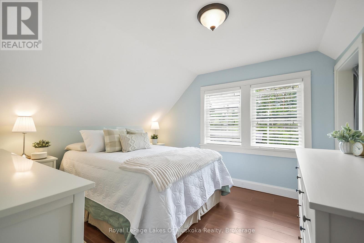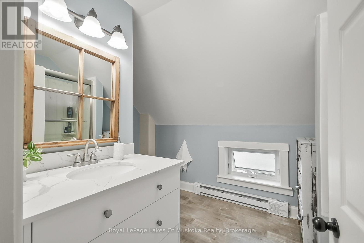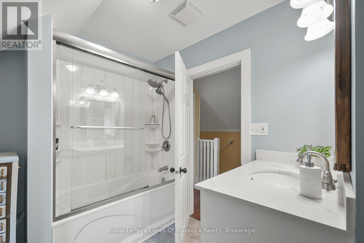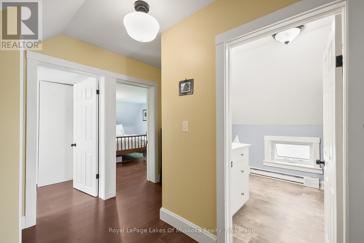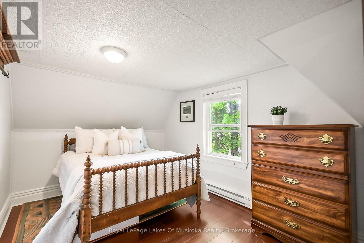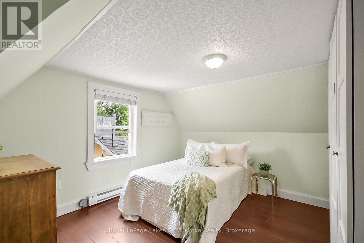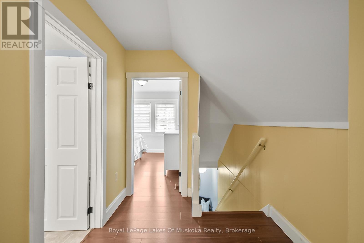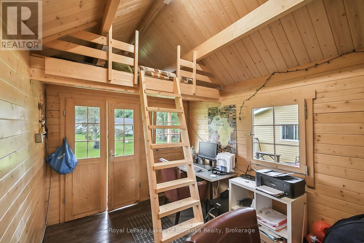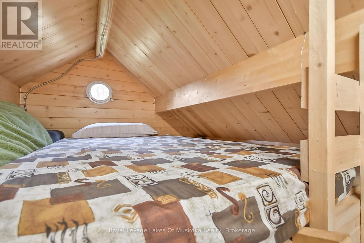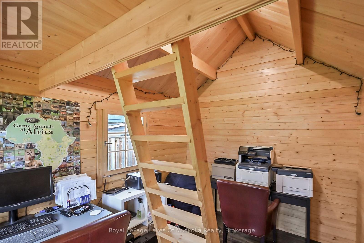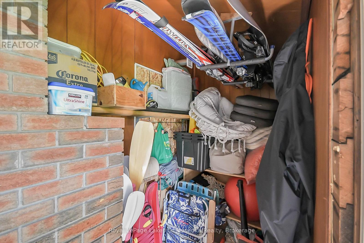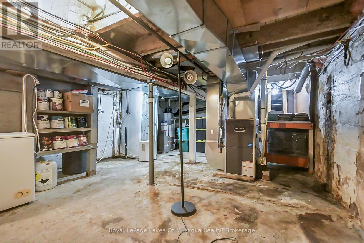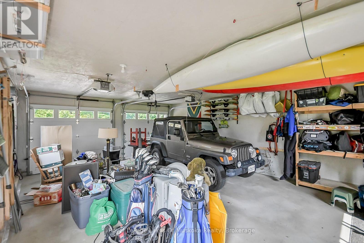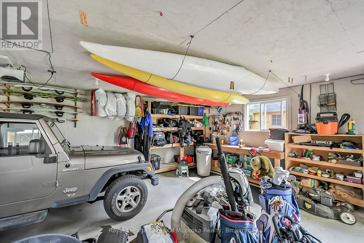213 Woodchester Avenue Bracebridge, Ontario P1L 1H8
$640,000
Charming 3 bedroom home a short walk to the Bracebridge Falls and downtown, the fairgrounds and the Legion. Extremely well maintained and ready to move right in. The spacious newer kitchen is open to the dining room. The living room is cozy and leads out to the rear deck. A stackable washer and dryer in the laundry and a powder room complete the main level which has quality laminate flooring throughout. There are three bedrooms on the second level and a recently updated full washroom boasting a custom vanity and glass tub/shower doors. The double insulated garage was replaced in 2018 and has separate electric garage doors and a double side door. Between the detached garage and the living room is a deck with a gazebo and bbq station; an entertainers dream. The grassed rear yard backs onto the ridge belonging to the OPP. A place to enjoy volleyball, badminton, kick a ball or practice chipping in summer and tobogganing on the ridge in winter. Topping the back yard is a bunkie which can have endless uses. The wrap around porch on the front of the home is perfect for enjoy warm afternoon sunshine in the shoulder seasons. (id:36109)
Property Details
| MLS® Number | X12212218 |
| Property Type | Single Family |
| Community Name | Macaulay |
| Equipment Type | Water Heater - Gas |
| Features | Irregular Lot Size |
| Parking Space Total | 6 |
| Rental Equipment Type | Water Heater - Gas |
Building
| Bathroom Total | 2 |
| Bedrooms Above Ground | 3 |
| Bedrooms Total | 3 |
| Age | 100+ Years |
| Appliances | Garage Door Opener Remote(s), Water Meter, Dishwasher, Dryer, Stove, Washer, Refrigerator |
| Basement Development | Unfinished |
| Basement Type | N/a (unfinished) |
| Construction Style Attachment | Detached |
| Cooling Type | Wall Unit |
| Exterior Finish | Vinyl Siding |
| Foundation Type | Stone |
| Half Bath Total | 1 |
| Heating Fuel | Natural Gas |
| Heating Type | Forced Air |
| Stories Total | 2 |
| Size Interior | 1,100 - 1,500 Ft2 |
| Type | House |
| Utility Water | Municipal Water |
Parking
| Detached Garage | |
| Garage |
Land
| Acreage | No |
| Sewer | Sanitary Sewer |
| Size Depth | 181 Ft ,6 In |
| Size Frontage | 60 Ft |
| Size Irregular | 60 X 181.5 Ft |
| Size Total Text | 60 X 181.5 Ft |
| Zoning Description | R1 |
Rooms
| Level | Type | Length | Width | Dimensions |
|---|---|---|---|---|
| Second Level | Primary Bedroom | 3.38 m | 3.47 m | 3.38 m x 3.47 m |
| Second Level | Bedroom 2 | 3.38 m | 3.47 m | 3.38 m x 3.47 m |
| Second Level | Bedroom 3 | 3.38 m | 2.74 m | 3.38 m x 2.74 m |
| Second Level | Bathroom | 2.44 m | 3.5 m | 2.44 m x 3.5 m |
| Main Level | Dining Room | 3.54 m | 3.56 m | 3.54 m x 3.56 m |
| Main Level | Living Room | 4.3 m | 3.59 m | 4.3 m x 3.59 m |
| Main Level | Kitchen | 3.66 m | 4.66 m | 3.66 m x 4.66 m |
| Main Level | Laundry Room | 1.7 m | 1.31 m | 1.7 m x 1.31 m |
| Main Level | Bathroom | 1.7 m | 1.43 m | 1.7 m x 1.43 m |
| Main Level | Foyer | 1.88 m | 1.67 m | 1.88 m x 1.67 m |
