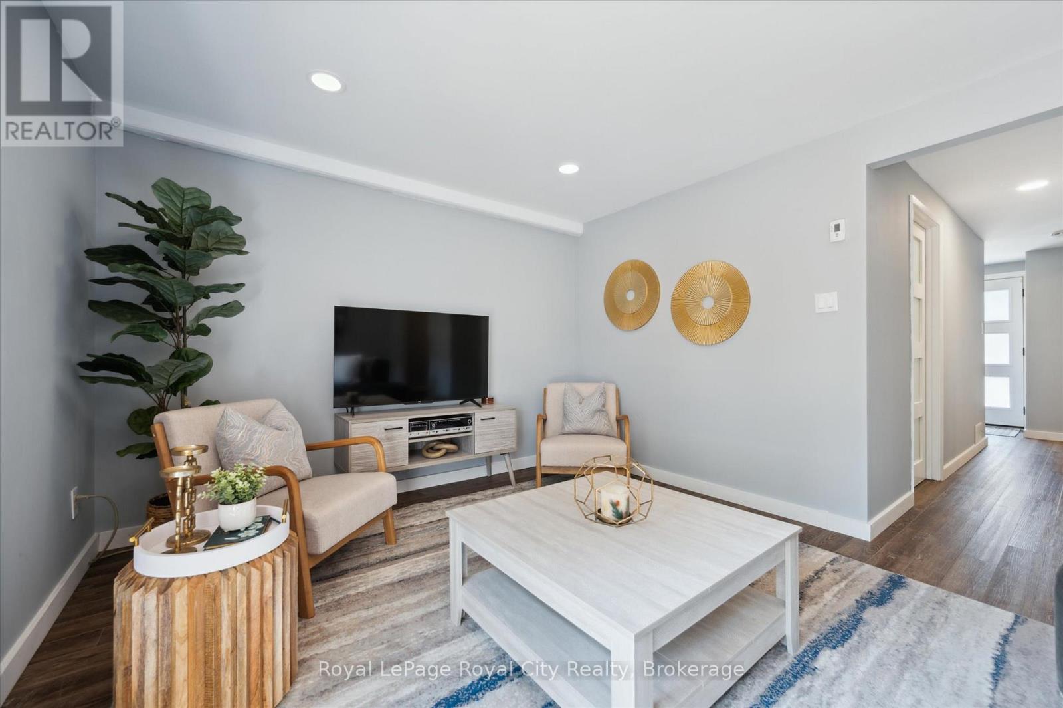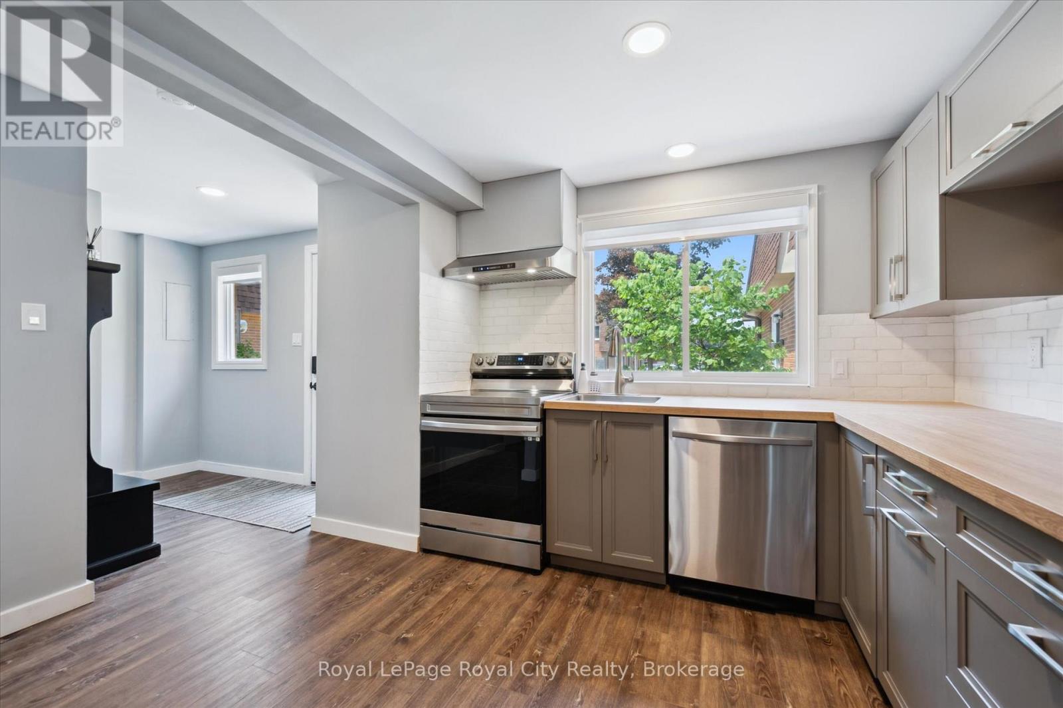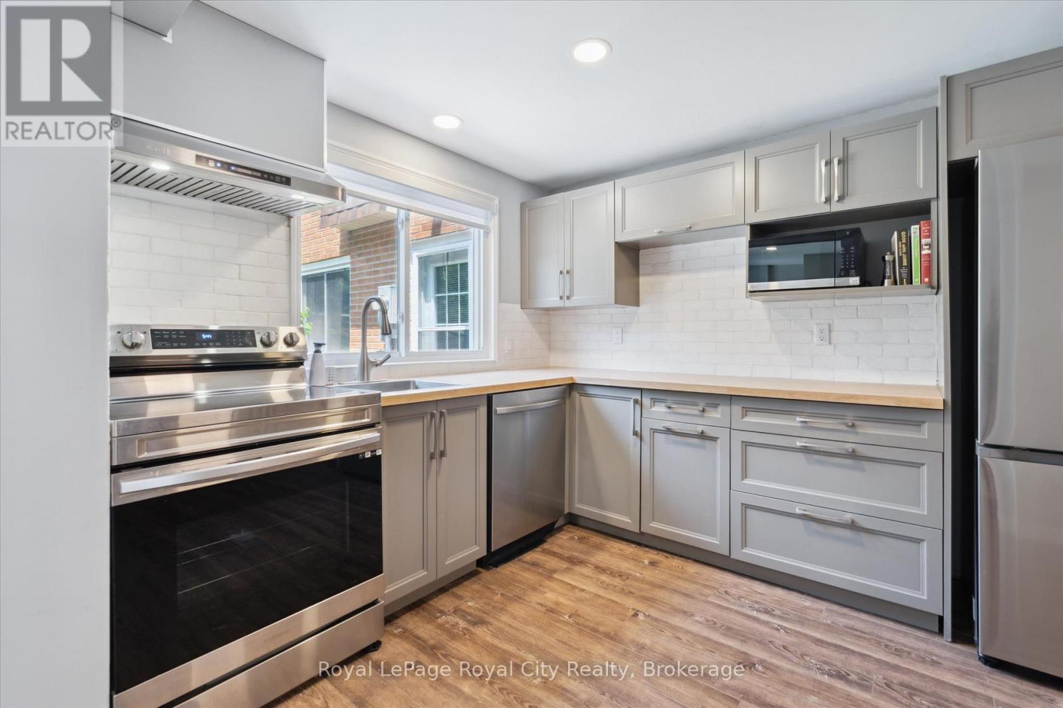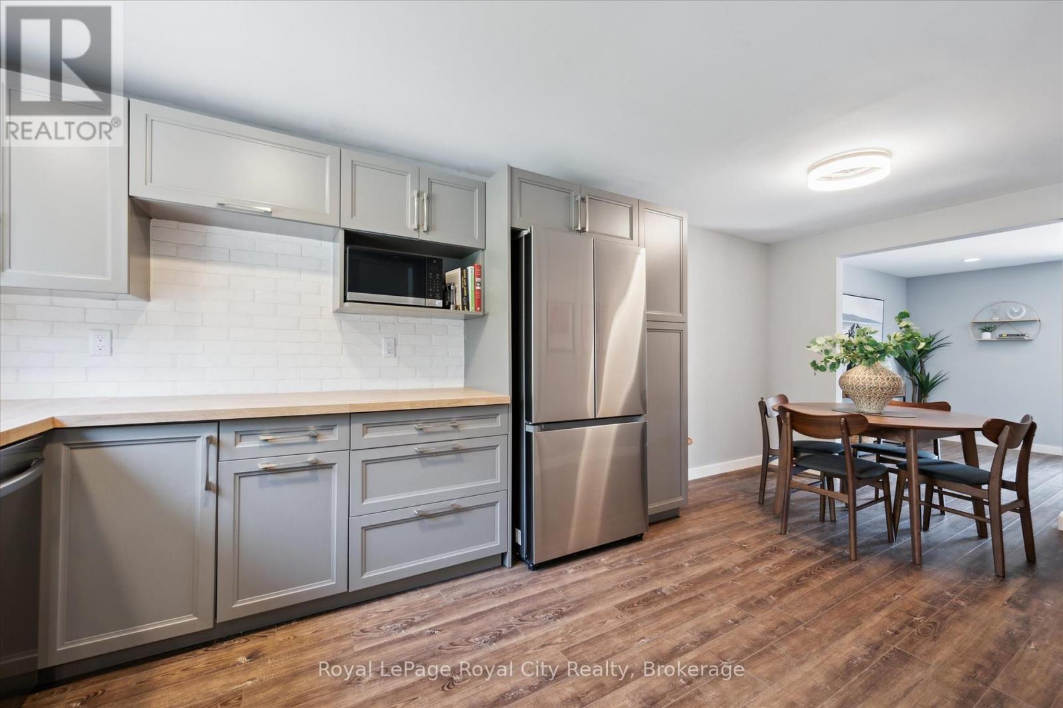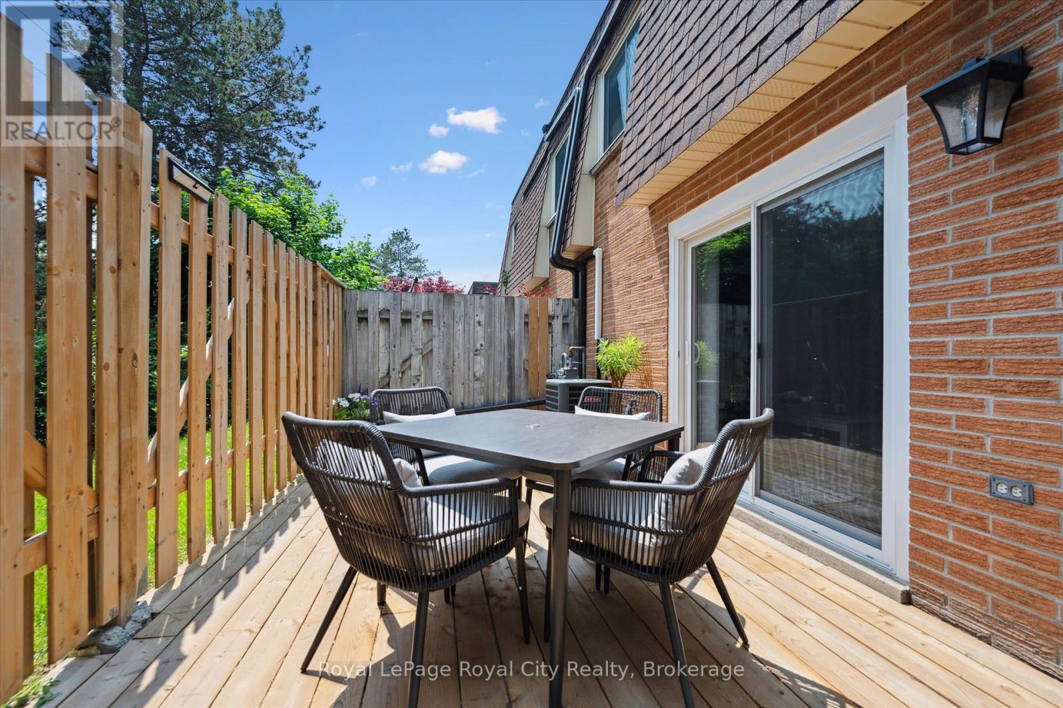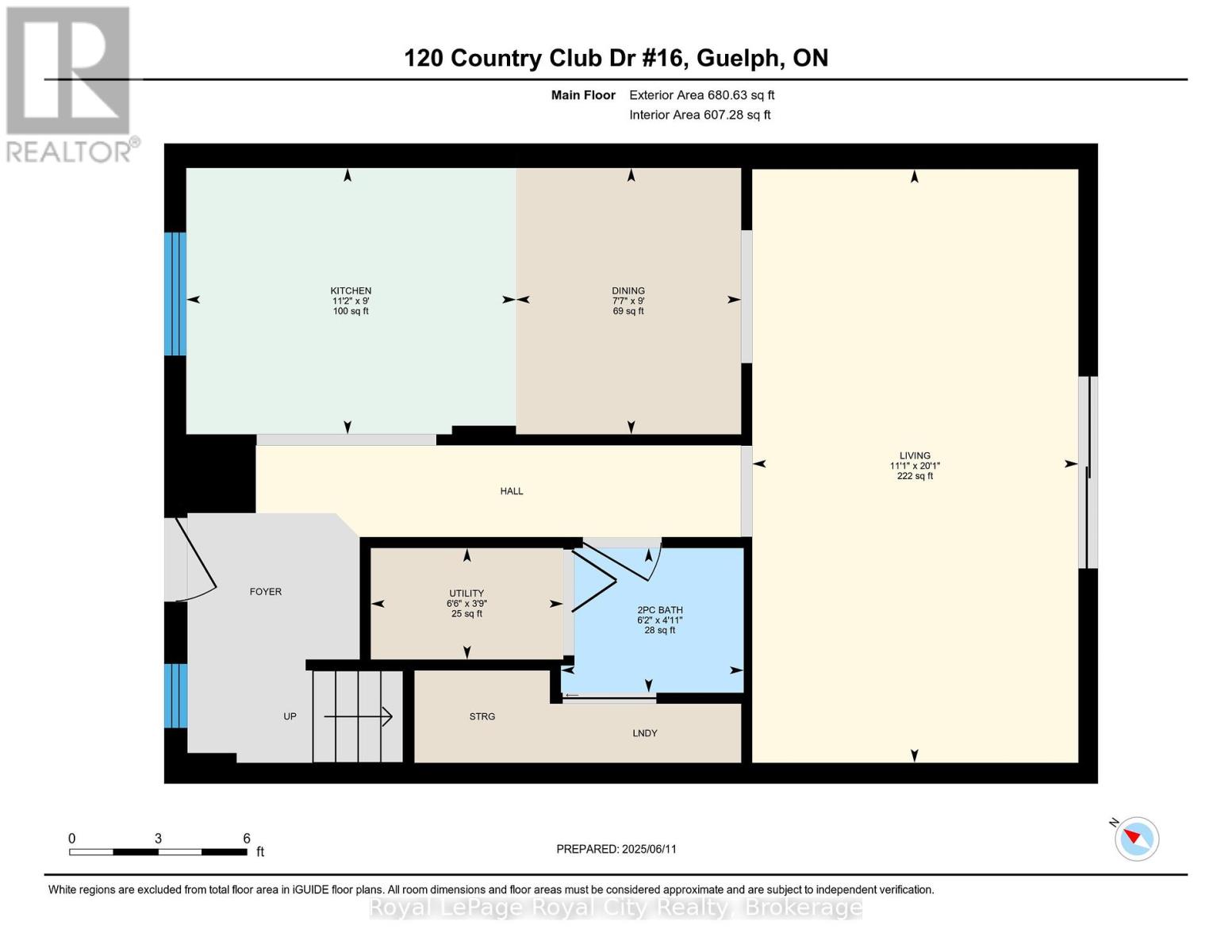16 - 120 Country Club Drive W Guelph, Ontario N1E 3K7
$559,000Maintenance, Cable TV, Common Area Maintenance, Insurance, Parking, Water
$599.89 Monthly
Maintenance, Cable TV, Common Area Maintenance, Insurance, Parking, Water
$599.89 MonthlyBeautifully renovated, three bedroom, two bath townhome in north end family-friendly neighborhood. This stunning, carpet-free home was completely renovated from top to bottom in 2022 and is move-in ready. Thoughtfully updated with style and functionality in mind, this home offers the perfect blend of modern finishes and everyday comfort. You will love the open-concept living and dining area ideal for entertaining or simply relaxing at home. The kitchen has stainless appliances (2022), "cutting board" countertops, painted brick backsplash, easy care vinyl plank flooring and breakfast area. The cozy, fenced patio area is private and perfect for summer evening enjoyment. There is a modern 2 pc bath on main level conveniently located for guests which also houses stackable laundry with gas dryer. Upstairs are three bedrooms and renovated 4 pc bath with glass shower door, tile above tub and rain shower head. Newer central air unit, too! Plenty of visitor parking for use plus one exclusive space. There is a playground area for the kids to use. Easy access to parks/trails plus close to schools, amenities and public transit. Whether you are a first-time buyer, downsizing, or investing, this renovated home offers incredible value. (id:36109)
Property Details
| MLS® Number | X12216995 |
| Property Type | Single Family |
| Community Name | Victoria North |
| Amenities Near By | Park, Public Transit, Schools, Golf Nearby |
| Community Features | Pet Restrictions |
| Equipment Type | None |
| Features | Carpet Free |
| Parking Space Total | 1 |
| Rental Equipment Type | None |
| Structure | Patio(s) |
Building
| Bathroom Total | 2 |
| Bedrooms Above Ground | 3 |
| Bedrooms Total | 3 |
| Age | 51 To 99 Years |
| Amenities | Visitor Parking |
| Appliances | Water Heater, Water Softener, Dishwasher, Dryer, Microwave, Hood Fan, Stove, Washer, Refrigerator |
| Cooling Type | Central Air Conditioning |
| Exterior Finish | Brick Veneer |
| Half Bath Total | 1 |
| Heating Fuel | Natural Gas |
| Heating Type | Forced Air |
| Stories Total | 2 |
| Size Interior | 1,200 - 1,399 Ft2 |
| Type | Row / Townhouse |
Parking
| No Garage |
Land
| Acreage | No |
| Fence Type | Fenced Yard |
| Land Amenities | Park, Public Transit, Schools, Golf Nearby |
| Zoning Description | R3-1 |
Rooms
| Level | Type | Length | Width | Dimensions |
|---|---|---|---|---|
| Second Level | Bathroom | 2.24 m | 1.54 m | 2.24 m x 1.54 m |
| Second Level | Bedroom | 3.26 m | 3.45 m | 3.26 m x 3.45 m |
| Second Level | Bedroom 2 | 2.77 m | 3.45 m | 2.77 m x 3.45 m |
| Second Level | Primary Bedroom | 3.98 m | 3.18 m | 3.98 m x 3.18 m |
| Main Level | Bathroom | 1.49 m | 1.89 m | 1.49 m x 1.89 m |
| Main Level | Dining Room | 2.75 m | 2.32 m | 2.75 m x 2.32 m |
| Main Level | Kitchen | 2.75 m | 3.4 m | 2.75 m x 3.4 m |
| Main Level | Living Room | 6.13 m | 3.37 m | 6.13 m x 3.37 m |
| Main Level | Utility Room | 1.15 m | 1.99 m | 1.15 m x 1.99 m |
