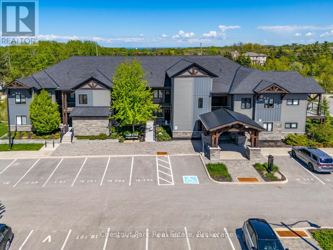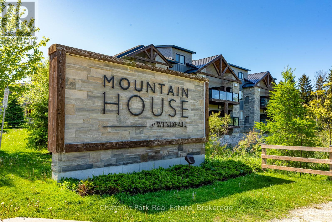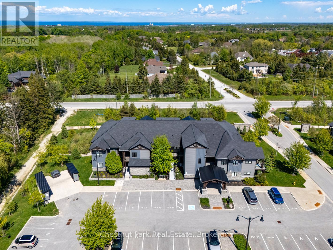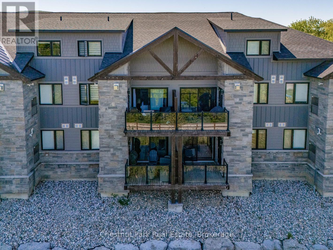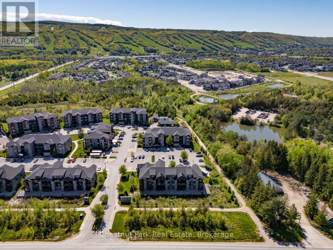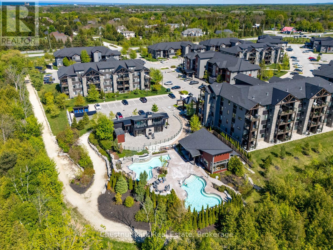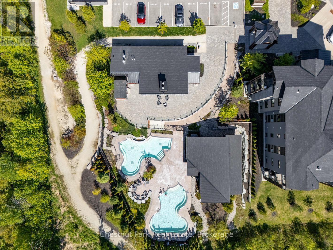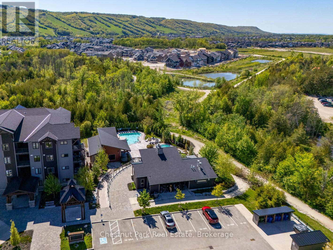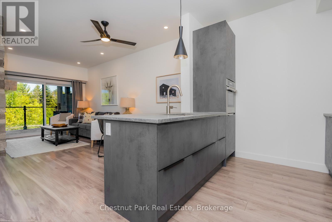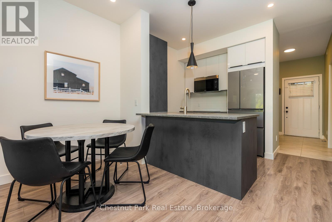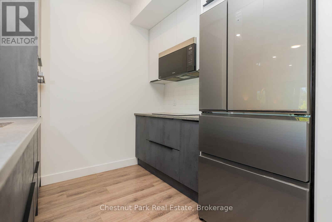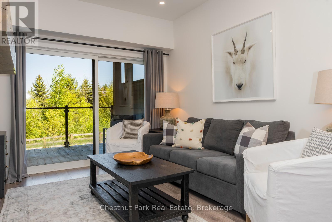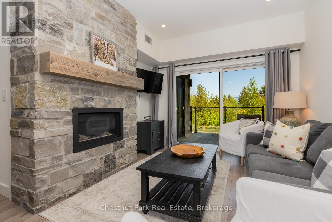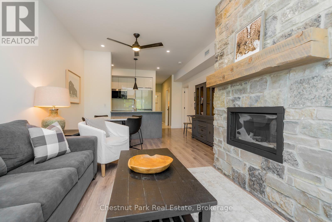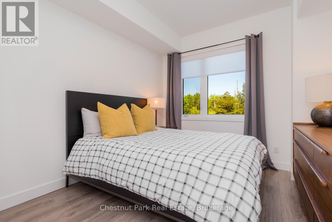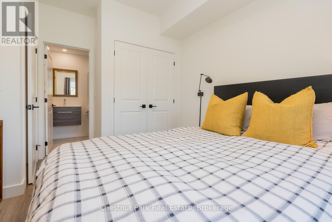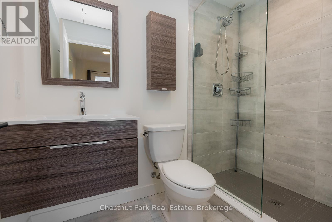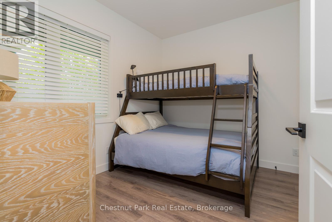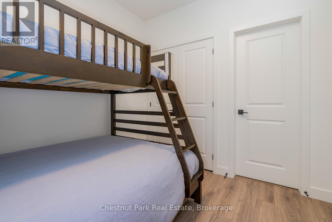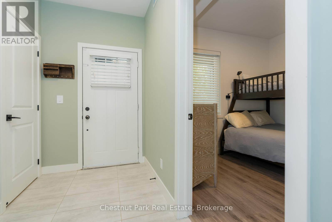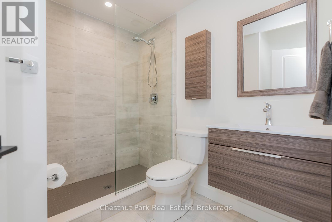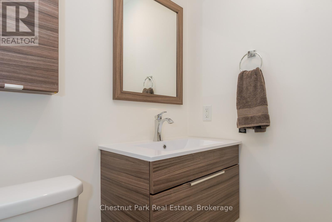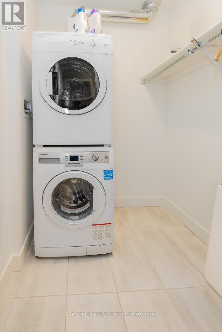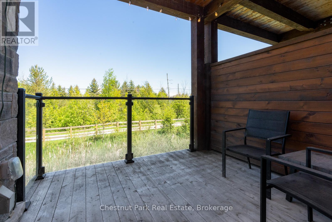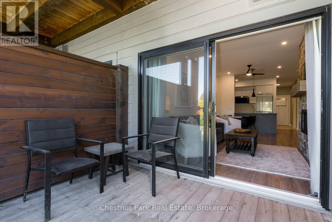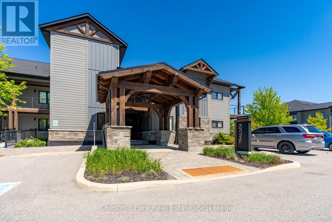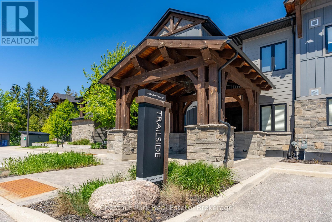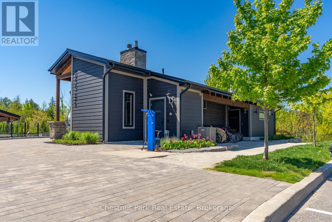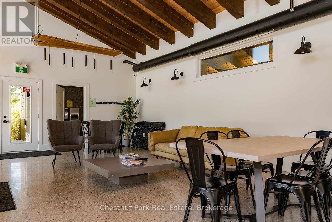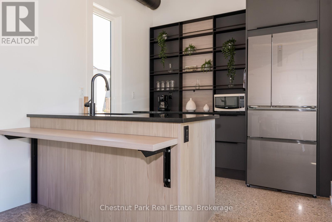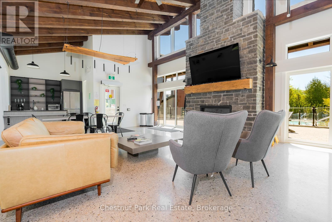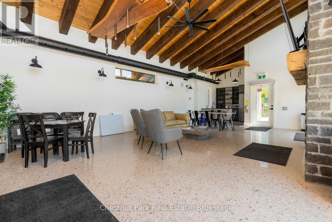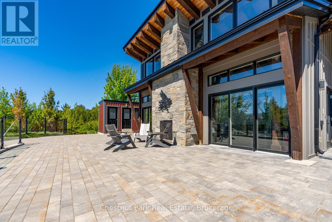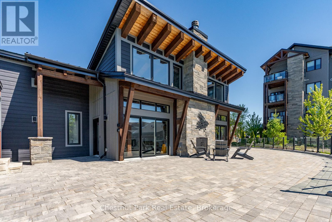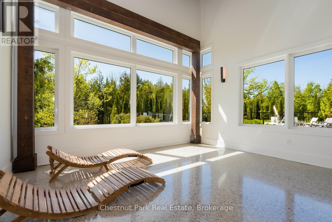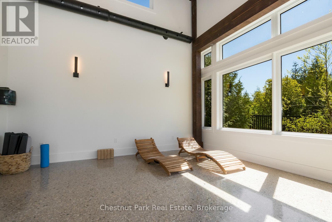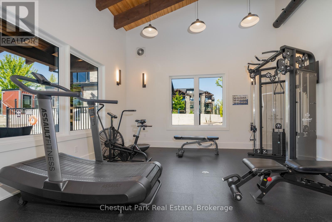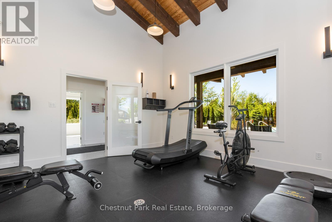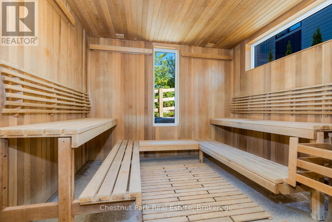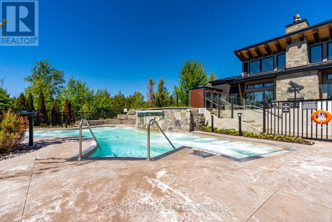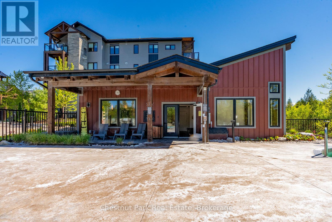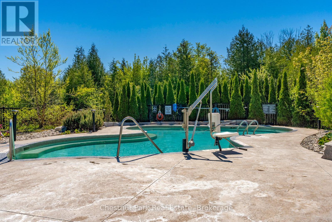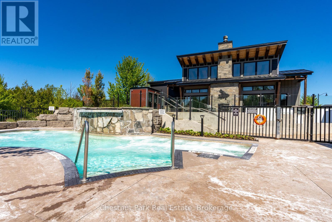106 - 10 Beckwith Lane Blue Mountains, Ontario L9Y 0A4
$560,000Maintenance, Common Area Maintenance
$588.68 Monthly
Maintenance, Common Area Maintenance
$588.68 Monthly 2 Bedroom
2 Bathroom
800 - 899 ft2
Fireplace
Outdoor Pool
Central Air Conditioning
Forced Air
Mountain House condominium community offers access to the fabulous Zephyr Springs Nordic spa ~ outdoor year round hot & cold pools, sauna, fitness and yoga room, and apres ski lodge with fireplace. Light and bright 2 bed, 2 bath unit is being offered turn key. Open concept living, stone gas fireplace, and walk to balcony with gas BBQ hook up. Enjoy the carefree lifestyle, walk to the Village on the trail, short drive to golf, beaches, and Collingwood amenities. Exclusive parking for 1 car and visitor parking. This modern chalet inspired condo is waiting for you! (id:36109)
Property Details
| MLS® Number | X12216681 |
| Property Type | Single Family |
| Community Name | Blue Mountains |
| Community Features | Pet Restrictions |
| Features | Balcony |
| Parking Space Total | 1 |
| Pool Type | Outdoor Pool |
Building
| Bathroom Total | 2 |
| Bedrooms Above Ground | 2 |
| Bedrooms Total | 2 |
| Age | 0 To 5 Years |
| Amenities | Exercise Centre, Sauna, Visitor Parking |
| Appliances | Range, Dishwasher, Dryer, Stove, Washer, Window Coverings, Refrigerator |
| Cooling Type | Central Air Conditioning |
| Exterior Finish | Stone, Vinyl Siding |
| Fireplace Present | Yes |
| Fireplace Total | 1 |
| Heating Fuel | Natural Gas |
| Heating Type | Forced Air |
| Size Interior | 800 - 899 Ft2 |
| Type | Apartment |
Parking
| No Garage |
Land
| Acreage | No |
| Zoning Description | R3-109 |
Rooms
| Level | Type | Length | Width | Dimensions |
|---|---|---|---|---|
| Main Level | Kitchen | 2.03 m | 2.36 m | 2.03 m x 2.36 m |
| Main Level | Living Room | 5.49 m | 3.23 m | 5.49 m x 3.23 m |
| Main Level | Primary Bedroom | 3.23 m | 3.05 m | 3.23 m x 3.05 m |
| Main Level | Other | 1.52 m | 2.41 m | 1.52 m x 2.41 m |
| Main Level | Bedroom | 2.82 m | 2.97 m | 2.82 m x 2.97 m |
| Main Level | Bathroom | 1.52 m | 2.41 m | 1.52 m x 2.41 m |
| Main Level | Laundry Room | 1.52 m | 1.52 m | 1.52 m x 1.52 m |
| Main Level | Foyer | 2.84 m | 1.6 m | 2.84 m x 1.6 m |
INQUIRE ABOUT
106 - 10 Beckwith Lane
