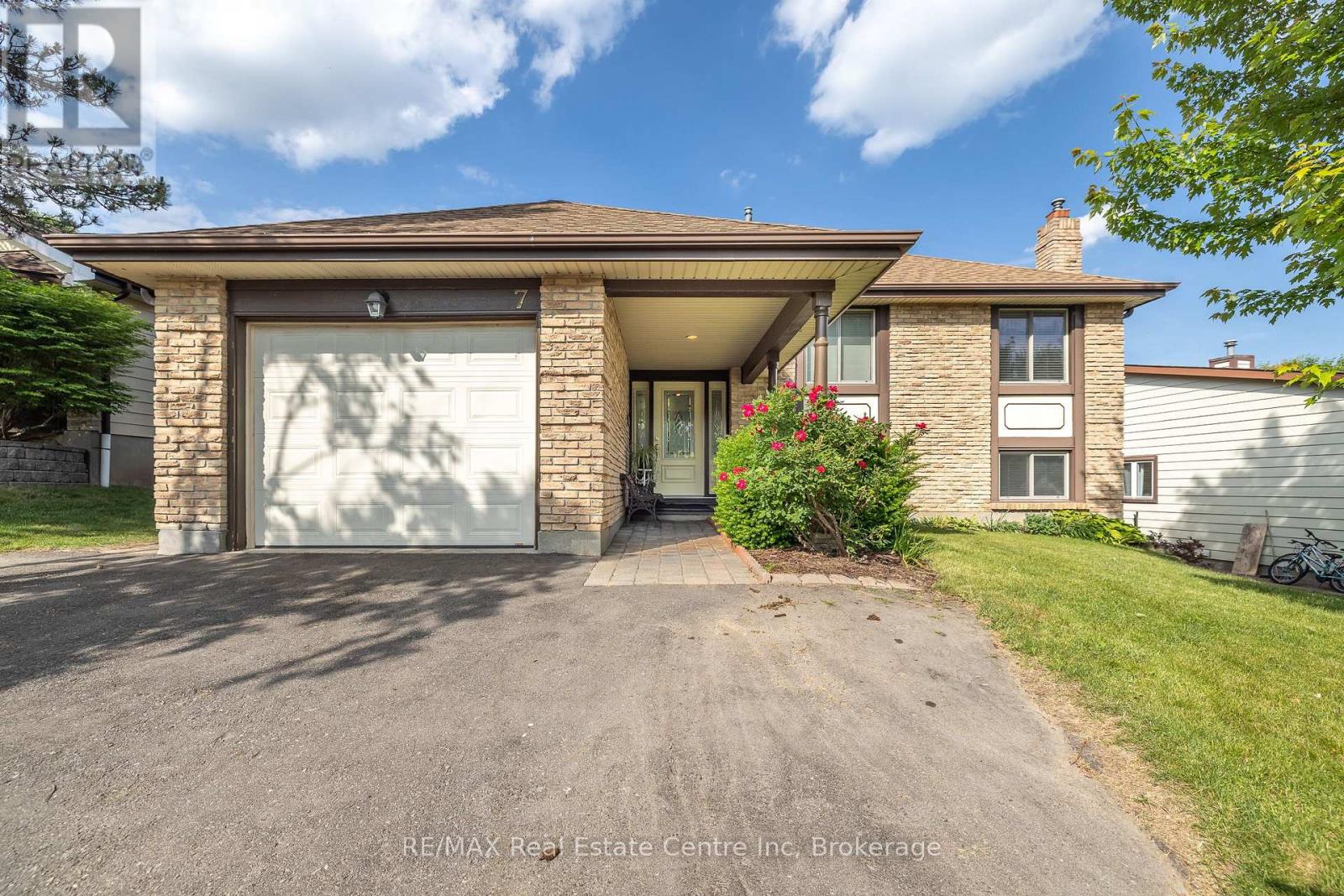7 Westhill Road Guelph, Ontario N1H 7R8
$849,900
3 Bedroom
3 Bathroom
1,100 - 1,500 ft2
Raised Bungalow
Fireplace
Central Air Conditioning
Forced Air
Welcome to this beautifully maintained raised bungalow, perfectly situated in one of the area's most desirable mature neighbourhoods. This charming home offers 3+1 bedrooms and a fully finished walkout basement, ideal for extended family or an in-law suite conversion. Enjoy the convenience of being just minutes from schools, shopping, parks, and a local church everything your family needs is right at your doorstep. Step outside to your own private oasis a fully fenced yard with plenty of room for kids, pets, and summer entertaining. (id:36109)
Property Details
| MLS® Number | X12232517 |
| Property Type | Single Family |
| Community Name | Willow West/Sugarbush/West Acres |
| Equipment Type | Water Heater |
| Parking Space Total | 3 |
| Rental Equipment Type | Water Heater |
Building
| Bathroom Total | 3 |
| Bedrooms Above Ground | 3 |
| Bedrooms Total | 3 |
| Amenities | Fireplace(s) |
| Appliances | Water Heater |
| Architectural Style | Raised Bungalow |
| Basement Development | Finished |
| Basement Features | Walk Out |
| Basement Type | N/a (finished) |
| Construction Style Attachment | Detached |
| Cooling Type | Central Air Conditioning |
| Exterior Finish | Brick Veneer, Wood |
| Fireplace Present | Yes |
| Fireplace Total | 1 |
| Foundation Type | Poured Concrete |
| Half Bath Total | 1 |
| Heating Fuel | Natural Gas |
| Heating Type | Forced Air |
| Stories Total | 1 |
| Size Interior | 1,100 - 1,500 Ft2 |
| Type | House |
| Utility Water | Municipal Water |
Parking
| Attached Garage | |
| Garage |
Land
| Acreage | No |
| Sewer | Sanitary Sewer |
| Size Depth | 118 Ft ,8 In |
| Size Frontage | 57 Ft |
| Size Irregular | 57 X 118.7 Ft |
| Size Total Text | 57 X 118.7 Ft |
Rooms
| Level | Type | Length | Width | Dimensions |
|---|---|---|---|---|
| Basement | Recreational, Games Room | 8.05 m | 5.32 m | 8.05 m x 5.32 m |
| Basement | Bedroom | 3.49 m | 4.18 m | 3.49 m x 4.18 m |
| Basement | Office | 2.88 m | 4.45 m | 2.88 m x 4.45 m |
| Basement | Laundry Room | 3.15 m | 2.78 m | 3.15 m x 2.78 m |
| Main Level | Kitchen | 3.1 m | 3.64 m | 3.1 m x 3.64 m |
| Main Level | Living Room | 4.06 m | 4.22 m | 4.06 m x 4.22 m |
| Main Level | Dining Room | 3.44 m | 2.22 m | 3.44 m x 2.22 m |
| Main Level | Primary Bedroom | 3.7 m | 3.64 m | 3.7 m x 3.64 m |
| Main Level | Bedroom | 3.69 m | 2.69 m | 3.69 m x 2.69 m |
| Main Level | Bedroom | 2.67 m | 2.62 m | 2.67 m x 2.62 m |
INQUIRE ABOUT
7 Westhill Road





















































