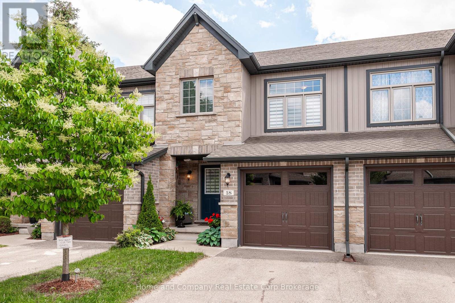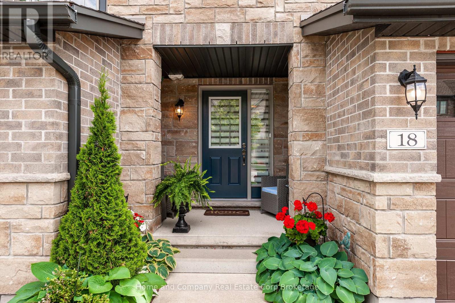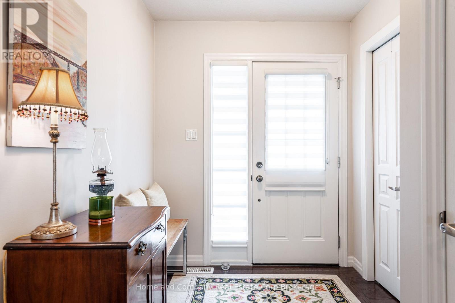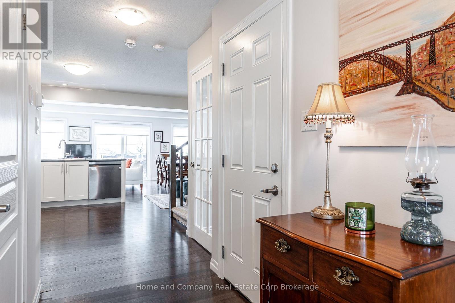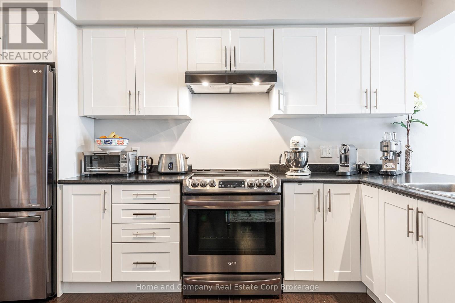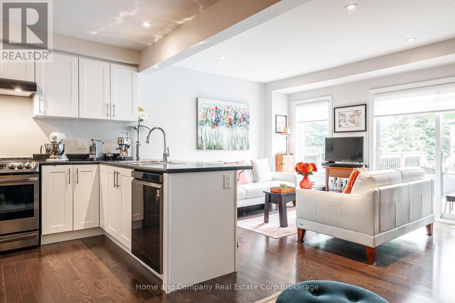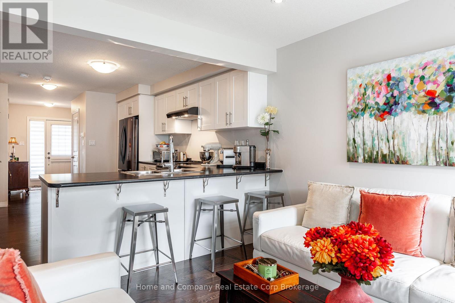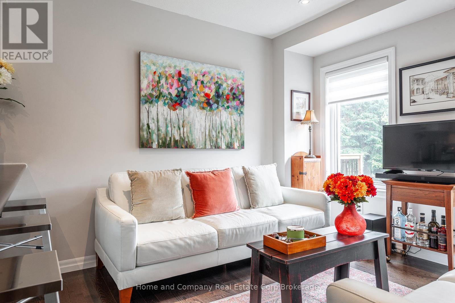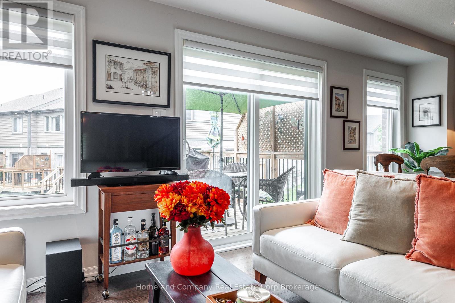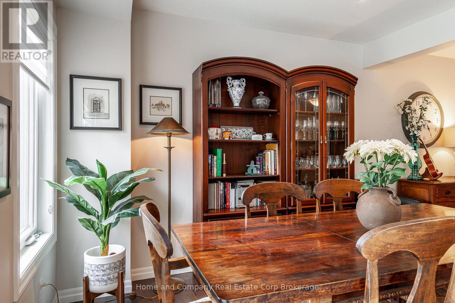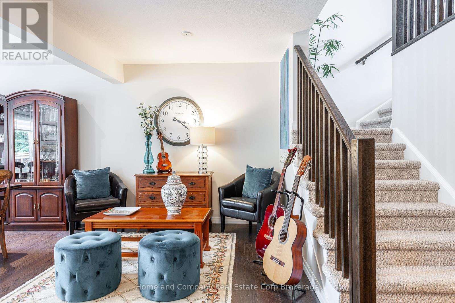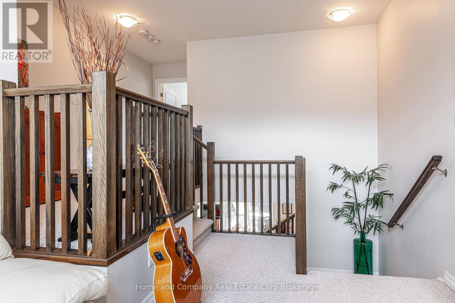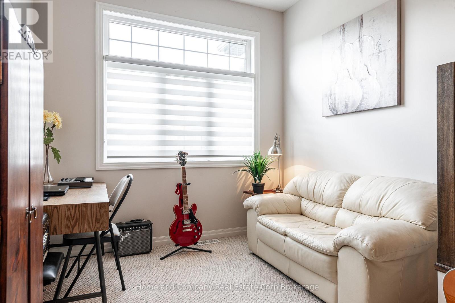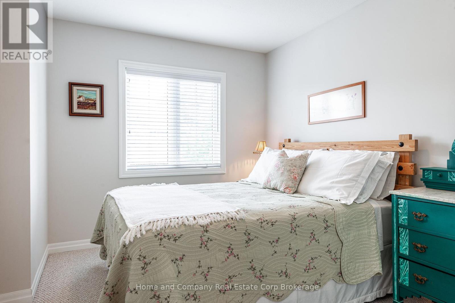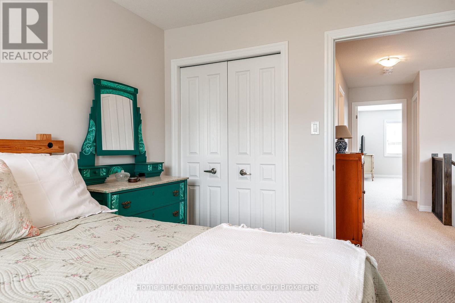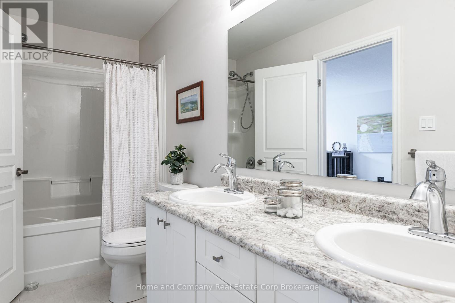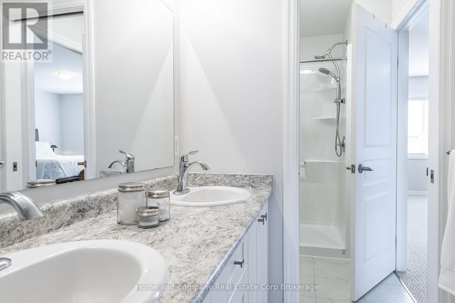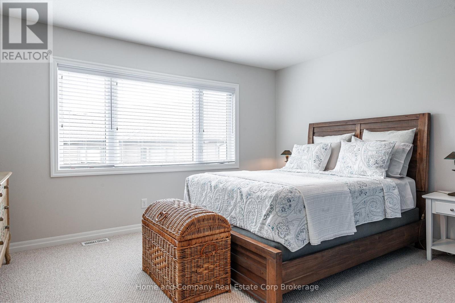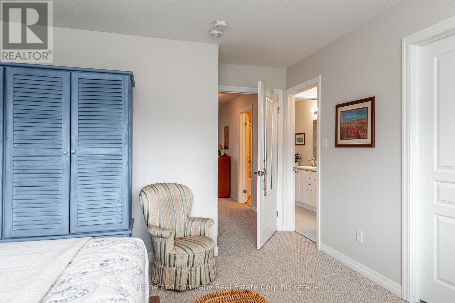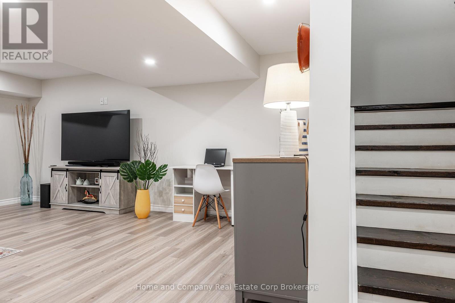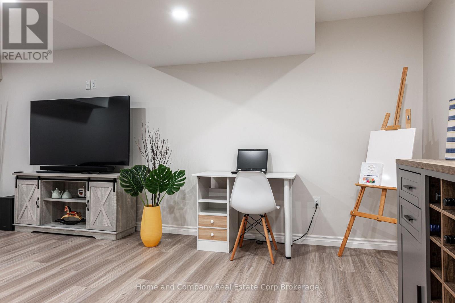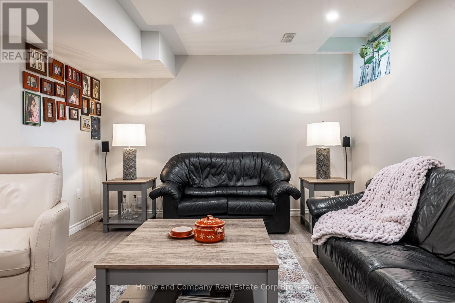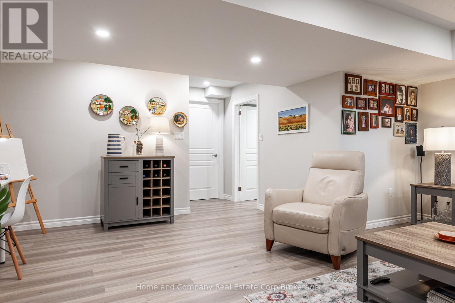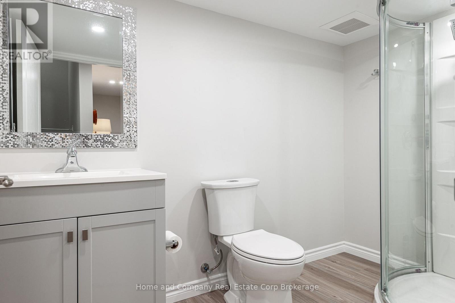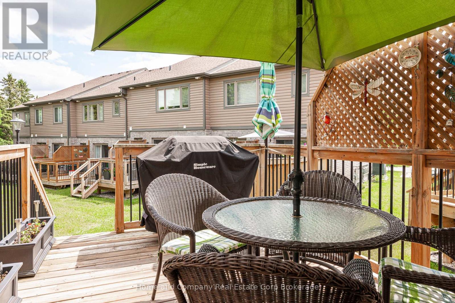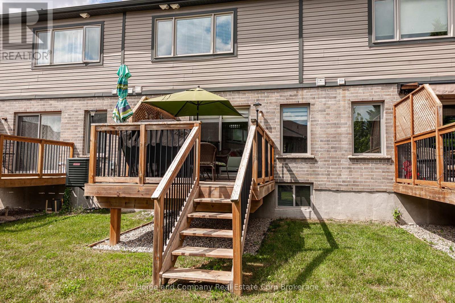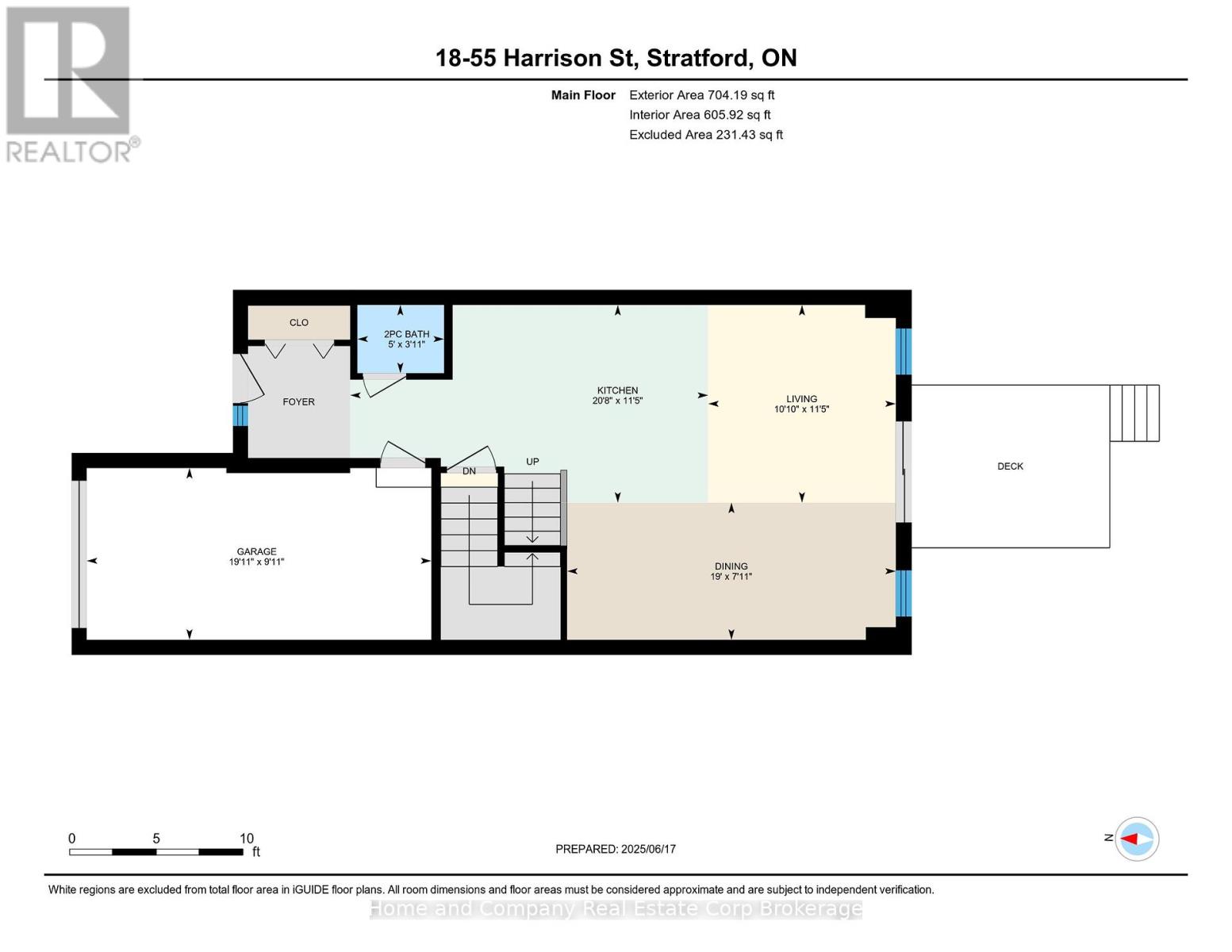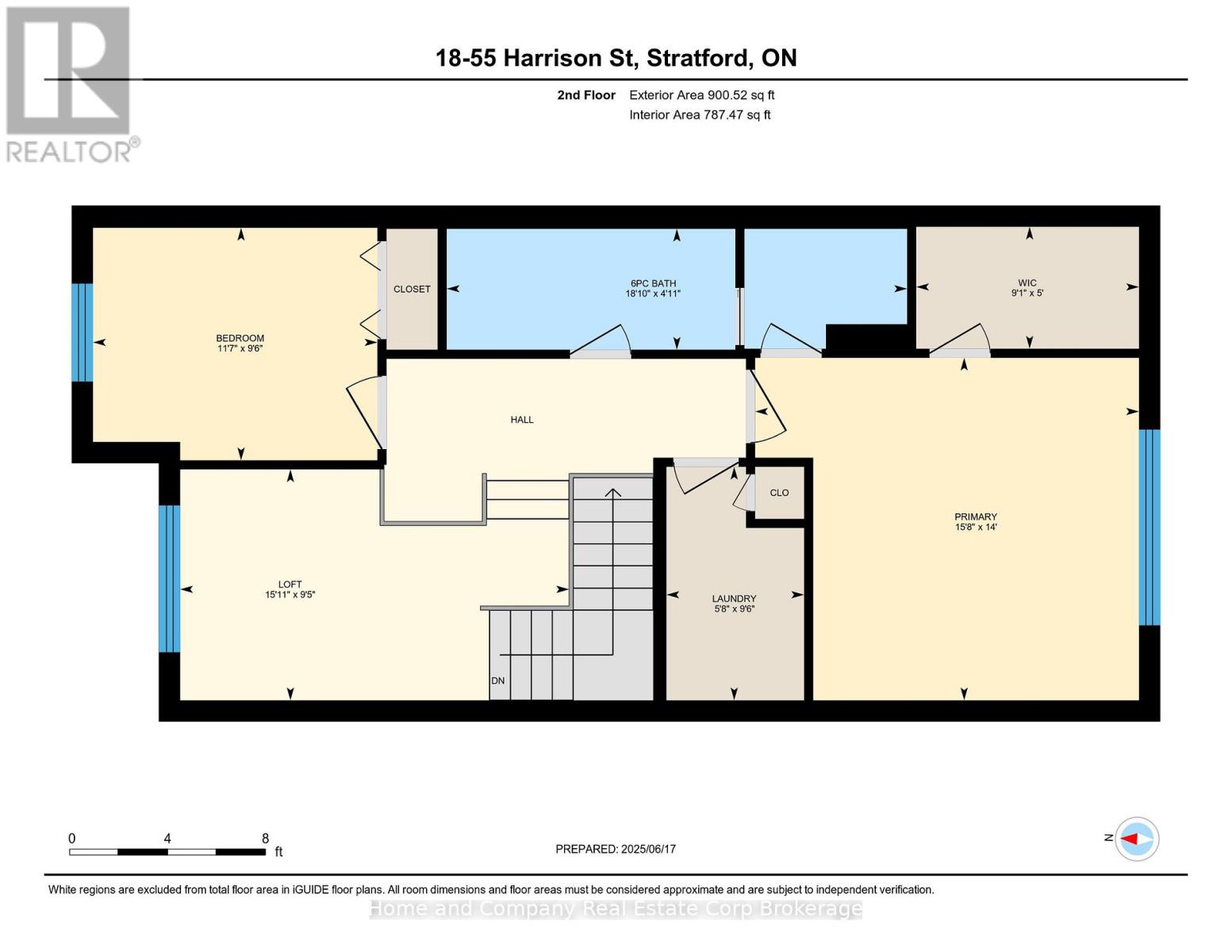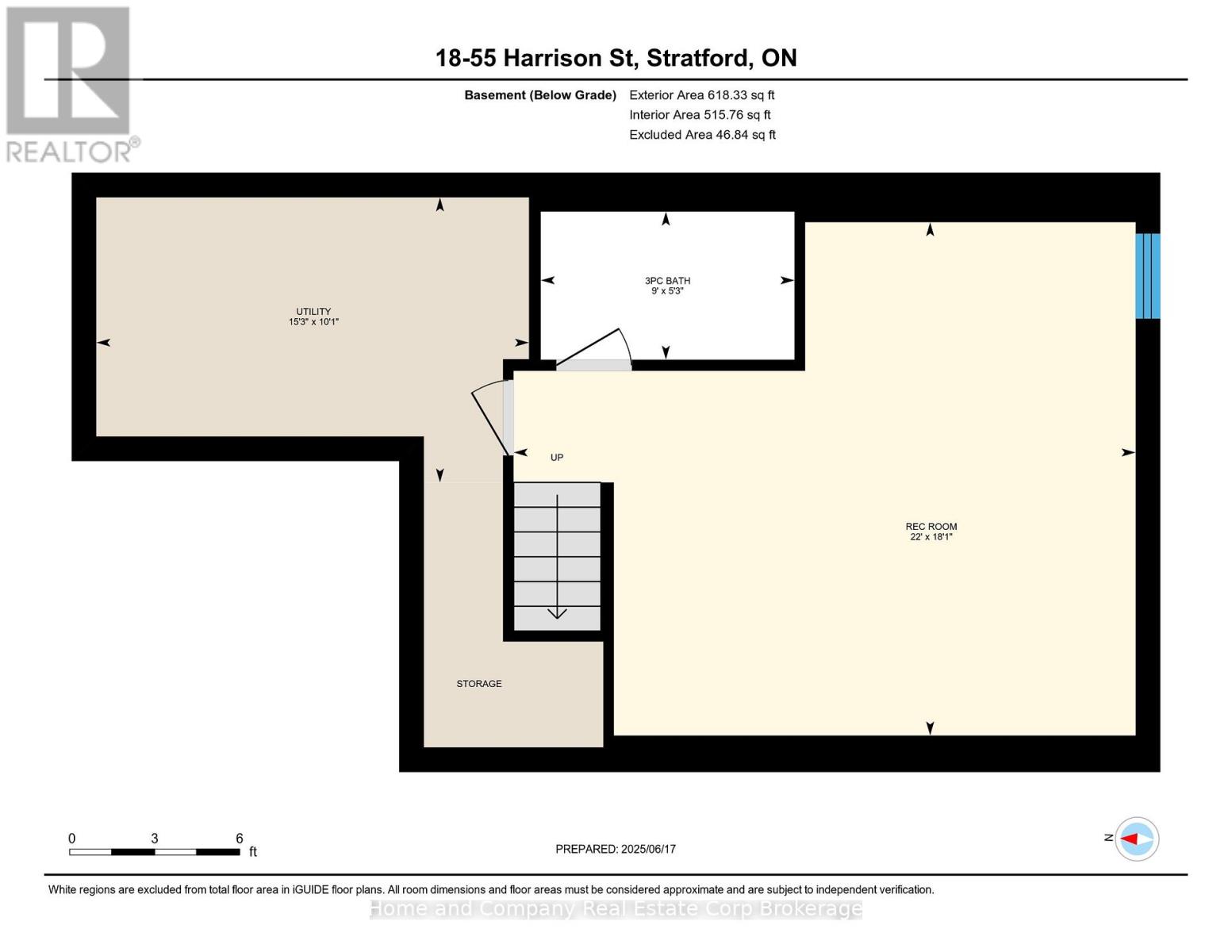18 - 55 Harrison Street Stratford, Ontario N5A 0A4
$639,900Maintenance, Common Area Maintenance, Parking
$223 Monthly
Maintenance, Common Area Maintenance, Parking
$223 MonthlyDoes the condo lifestyle appeal to you but you don't love the thought of being in a condo building? Then you will absolutely love the idea of moving into this contemporary & cool condo townhouse in Verona Village. The handsome exterior & attractive curb appeal will draw you into a bright, inviting & spacious home. The upgraded kitchen offers crisp white cabinets, a suite of stainless steel LG appliances & a convenient breakfast bar. The open concept main floor connects the dining area & living room with patio doors to your deck. Moving up to the second level, discover the bonus of an airy den or flex space before finding the bedrooms just a few steps beyond. The primary bedroom is generous in size, as is the unique 6 piece bathroom serving this floor. For added convenience, the laundry room is on this level. Additional living space can be found in the finely finished rec room & it also features a sparking 3 piece bath. Nestled nicely in the north end means that the Country Club, the Gallery Stratford & the city's extensive park system are easy to access. Now is your time to make your move. (id:36109)
Property Details
| MLS® Number | X12244772 |
| Property Type | Single Family |
| Community Name | Stratford |
| Amenities Near By | Park |
| Community Features | Pet Restrictions |
| Equipment Type | Water Heater |
| Features | Cul-de-sac, Sump Pump |
| Parking Space Total | 2 |
| Rental Equipment Type | Water Heater |
Building
| Bathroom Total | 3 |
| Bedrooms Above Ground | 2 |
| Bedrooms Total | 2 |
| Age | 6 To 10 Years |
| Amenities | Visitor Parking |
| Appliances | Blinds, Dishwasher, Dryer, Hood Fan, Stove, Washer, Refrigerator |
| Basement Development | Finished |
| Basement Type | N/a (finished) |
| Cooling Type | Central Air Conditioning, Air Exchanger |
| Exterior Finish | Brick, Vinyl Siding |
| Half Bath Total | 1 |
| Heating Fuel | Natural Gas |
| Heating Type | Forced Air |
| Stories Total | 2 |
| Size Interior | 1,400 - 1,599 Ft2 |
| Type | Row / Townhouse |
Parking
| Attached Garage | |
| Garage |
Land
| Acreage | No |
| Land Amenities | Park |
Rooms
| Level | Type | Length | Width | Dimensions |
|---|---|---|---|---|
| Second Level | Family Room | 2.88 m | 4.85 m | 2.88 m x 4.85 m |
| Second Level | Primary Bedroom | 4.27 m | 4.78 m | 4.27 m x 4.78 m |
| Second Level | Bedroom 2 | 2.9 m | 3.54 m | 2.9 m x 3.54 m |
| Second Level | Laundry Room | 2.91 m | 1.72 m | 2.91 m x 1.72 m |
| Second Level | Bathroom | Measurements not available | ||
| Second Level | Bathroom | Measurements not available | ||
| Basement | Recreational, Games Room | 5.52 m | 6.69 m | 5.52 m x 6.69 m |
| Basement | Bathroom | Measurements not available | ||
| Basement | Utility Room | 3.07 m | 4.66 m | 3.07 m x 4.66 m |
| Main Level | Kitchen | 3.48 m | 6.3 m | 3.48 m x 6.3 m |
| Main Level | Living Room | 3.48 m | 3.3 m | 3.48 m x 3.3 m |
| Main Level | Dining Room | 2.41 m | 5.79 m | 2.41 m x 5.79 m |
| Main Level | Bathroom | 1.2 m | 1.52 m | 1.2 m x 1.52 m |
