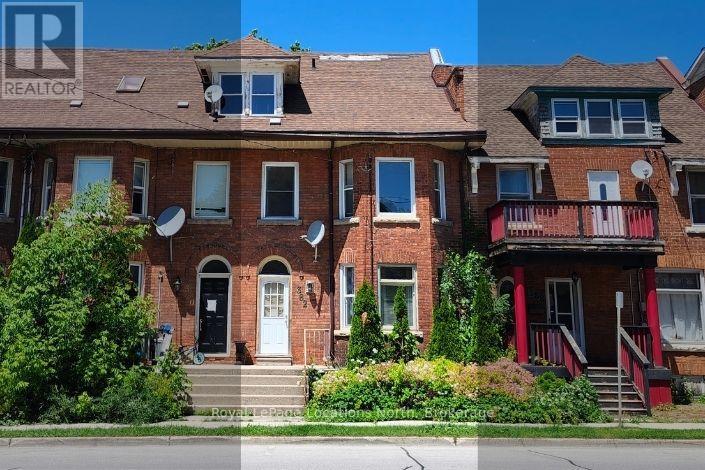382 8th Street E Owen Sound, Ontario N4K 1L4
$319,000
3 Bedroom
3 Bathroom
2,000 - 2,500 ft2
Forced Air
Excellent turnkey investment opportunity. Well maintained 2 apartment townhouse duplex located in downtown Owen Sound. Close to shops, facilities & services. Apt 1: 1 bed + 1 bath; Apt 2: 2 bed + 2 bath. Each apartment on separate meter. Both units have laundry hook ups. 2 parking spots for the duplex. (id:36109)
Property Details
| MLS® Number | X12247792 |
| Property Type | Multi-family |
| Community Name | Owen Sound |
| Equipment Type | Furnace |
| Features | Carpet Free |
| Parking Space Total | 2 |
| Rental Equipment Type | Furnace |
Building
| Bathroom Total | 3 |
| Bedrooms Above Ground | 3 |
| Bedrooms Total | 3 |
| Amenities | Separate Electricity Meters |
| Appliances | Central Vacuum, Water Heater - Tankless, Water Heater, Water Meter, Dryer, Stove, Washer, Refrigerator |
| Basement Development | Unfinished |
| Basement Type | Full (unfinished) |
| Exterior Finish | Brick |
| Foundation Type | Stone |
| Heating Fuel | Natural Gas |
| Heating Type | Forced Air |
| Stories Total | 3 |
| Size Interior | 2,000 - 2,500 Ft2 |
| Type | Duplex |
| Utility Water | Municipal Water |
Parking
| No Garage |
Land
| Acreage | No |
| Sewer | Sanitary Sewer |
| Size Depth | 104 Ft ,10 In |
| Size Frontage | 19 Ft ,10 In |
| Size Irregular | 19.9 X 104.9 Ft |
| Size Total Text | 19.9 X 104.9 Ft |
| Zoning Description | C1 |
Rooms
| Level | Type | Length | Width | Dimensions |
|---|---|---|---|---|
| Second Level | Living Room | 3.826 m | 5.846 m | 3.826 m x 5.846 m |
| Second Level | Bedroom | 3.345 m | 5.316 m | 3.345 m x 5.316 m |
| Second Level | Kitchen | 3.755 m | 3.563 m | 3.755 m x 3.563 m |
| Second Level | Bathroom | 3.447 m | 2.349 m | 3.447 m x 2.349 m |
| Third Level | Bathroom | 1.963 m | 2.989 m | 1.963 m x 2.989 m |
| Third Level | Other | 4.39 m | 2.132 m | 4.39 m x 2.132 m |
| Third Level | Bedroom | 6.343 m | 3.815 m | 6.343 m x 3.815 m |
| Ground Level | Foyer | 1.593 m | 2.08 m | 1.593 m x 2.08 m |
| Ground Level | Living Room | 3.595 m | 4.986 m | 3.595 m x 4.986 m |
| Ground Level | Bedroom | 3.647 m | 3.691 m | 3.647 m x 3.691 m |
| Ground Level | Bathroom | 3.624 m | 1.519 m | 3.624 m x 1.519 m |
| Ground Level | Kitchen | 3.557 m | 3.855 m | 3.557 m x 3.855 m |
Utilities
| Cable | Available |
| Electricity | Installed |
| Sewer | Installed |
INQUIRE ABOUT
382 8th Street E
























