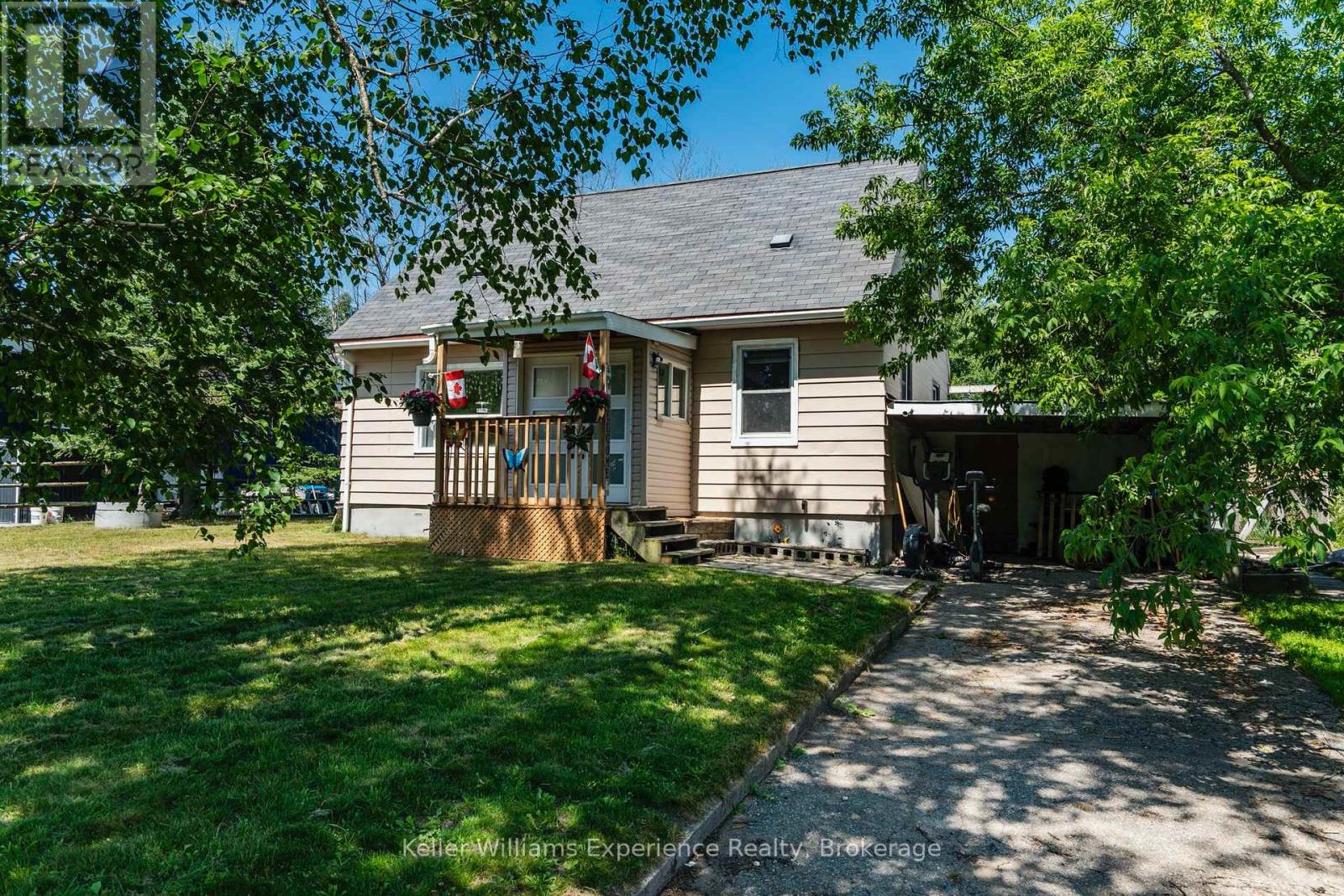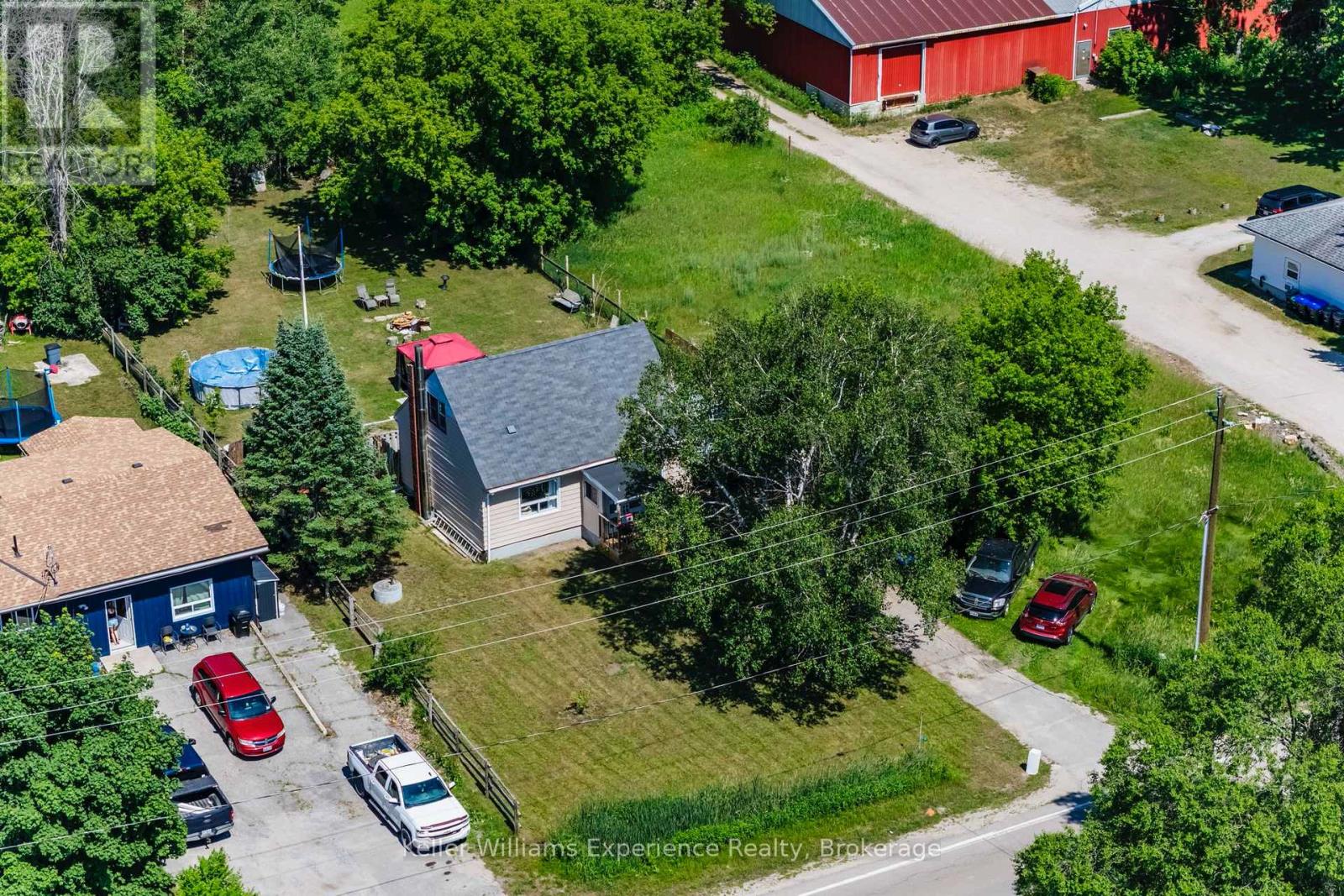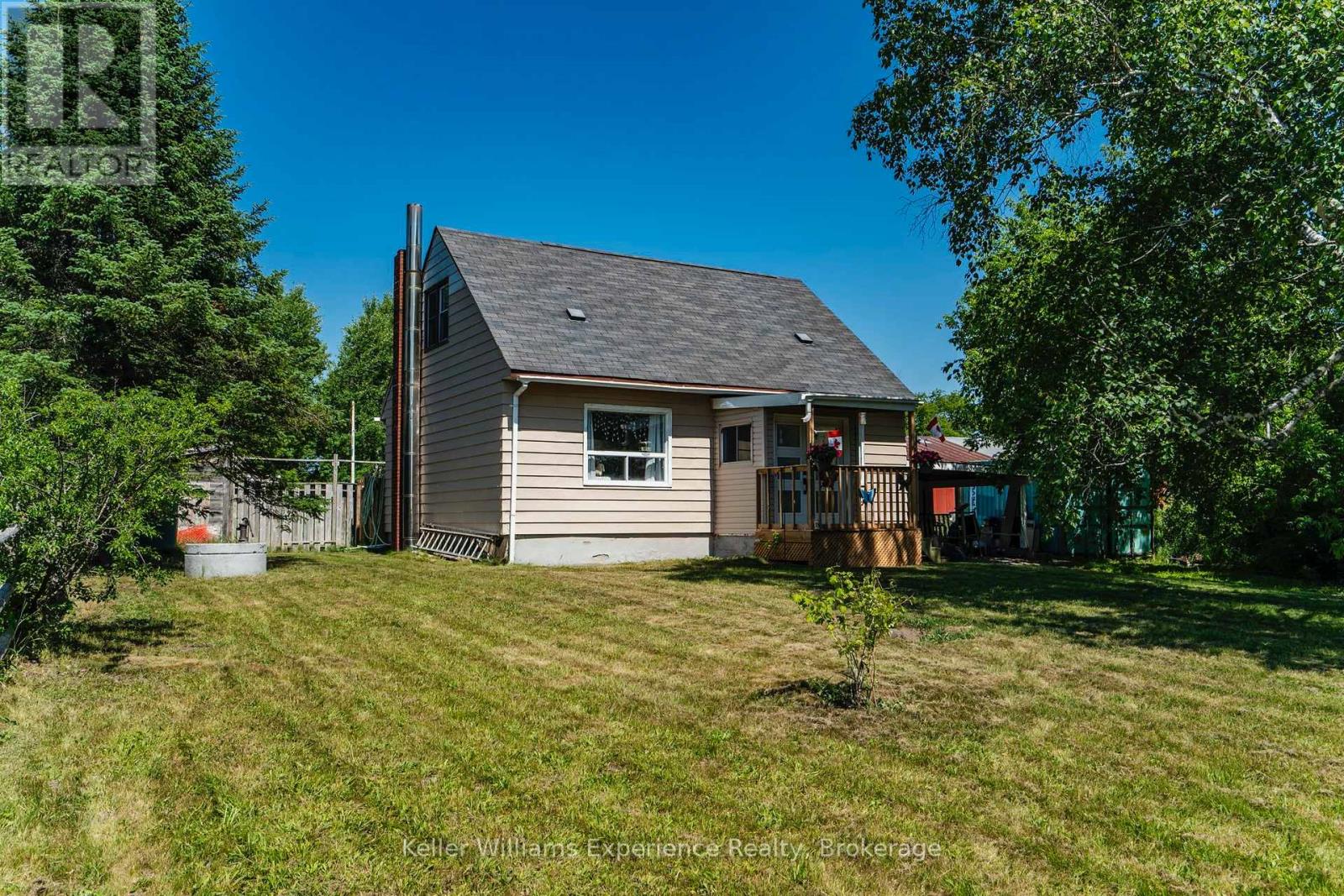2849 Old Fort Road Tay, Ontario L4R 4K3
$549,000
3 Bedroom
1 Bathroom
700 - 1,100 ft2
Above Ground Pool
Central Air Conditioning
Forced Air
Discover this charming 1.5-story home on a 72' X 208' lot featuring three bedrooms, one bathroom, a full basement, and a fully fenced backyard - perfect for families, pets, or entertaining outdoors. Enjoy the tranquillity of rural living while being just 5 minutes from Midland and only 35 minutes to Barrie or Orillia. You'll also be minutes away from the shores of Georgian Bay, ideal for boating, fishing, and year-round outdoor activities. This home offers the perfect blend of privacy and convenience. Upgrades include a heat pump, Heating System, and septic system. Whether you're a first-time buyer, downsizer, or looking for a peaceful retreat close to town, this property checks all the boxes. (id:36109)
Property Details
| MLS® Number | S12249610 |
| Property Type | Single Family |
| Community Name | Rural Tay |
| Amenities Near By | Beach, Hospital, Marina, Park |
| Features | Flat Site, Carpet Free, Sump Pump |
| Parking Space Total | 4 |
| Pool Type | Above Ground Pool |
| Structure | Deck, Patio(s), Porch, Shed, Outbuilding |
Building
| Bathroom Total | 1 |
| Bedrooms Above Ground | 3 |
| Bedrooms Total | 3 |
| Age | 51 To 99 Years |
| Appliances | Water Heater, Dishwasher, Dryer, Freezer, Stove, Washer, Window Coverings, Refrigerator |
| Basement Development | Partially Finished |
| Basement Type | Full (partially Finished) |
| Construction Style Attachment | Detached |
| Cooling Type | Central Air Conditioning |
| Exterior Finish | Aluminum Siding |
| Fire Protection | Alarm System, Smoke Detectors |
| Foundation Type | Concrete |
| Heating Type | Forced Air |
| Stories Total | 2 |
| Size Interior | 700 - 1,100 Ft2 |
| Type | House |
Parking
| No Garage |
Land
| Acreage | No |
| Fence Type | Fully Fenced, Fenced Yard |
| Land Amenities | Beach, Hospital, Marina, Park |
| Sewer | Septic System |
| Size Depth | 208 Ft ,8 In |
| Size Frontage | 72 Ft |
| Size Irregular | 72 X 208.7 Ft |
| Size Total Text | 72 X 208.7 Ft |
| Zoning Description | Ru |
Rooms
| Level | Type | Length | Width | Dimensions |
|---|---|---|---|---|
| Second Level | Bedroom 2 | 3.6 m | 2.6 m | 3.6 m x 2.6 m |
| Second Level | Primary Bedroom | 3.7 m | 4.1 m | 3.7 m x 4.1 m |
| Lower Level | Recreational, Games Room | 2.7 m | 6.7 m | 2.7 m x 6.7 m |
| Lower Level | Laundry Room | 5.2 m | 3.9 m | 5.2 m x 3.9 m |
| Lower Level | Workshop | 6.7 m | 2.5 m | 6.7 m x 2.5 m |
| Main Level | Living Room | 3.4 m | 4.5 m | 3.4 m x 4.5 m |
| Main Level | Mud Room | 1.9 m | 1.4 m | 1.9 m x 1.4 m |
| Main Level | Dining Room | 3.4 m | 2.7 m | 3.4 m x 2.7 m |
| Main Level | Kitchen | 3.4 m | 2.6 m | 3.4 m x 2.6 m |
| Main Level | Bedroom 3 | 2.7 m | 3.4 m | 2.7 m x 3.4 m |
| Main Level | Bathroom | Measurements not available |
INQUIRE ABOUT
2849 Old Fort Road























