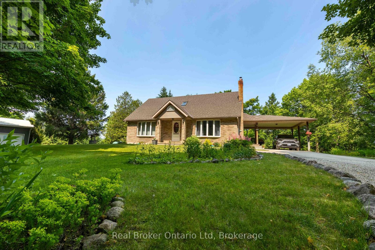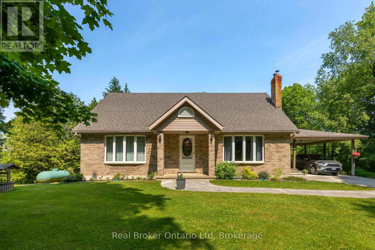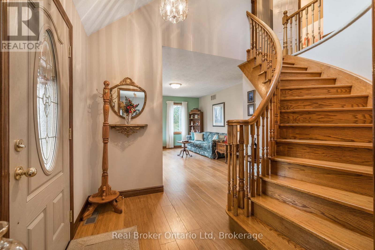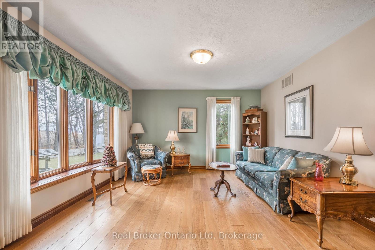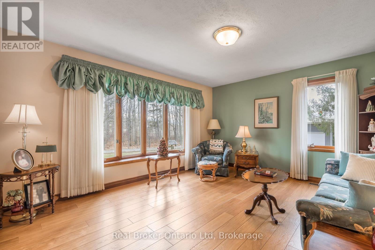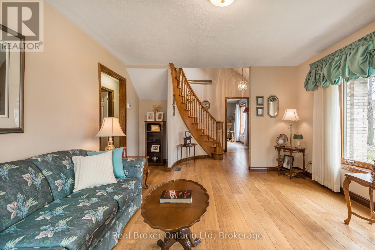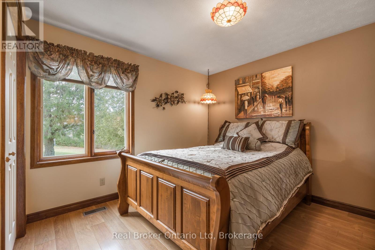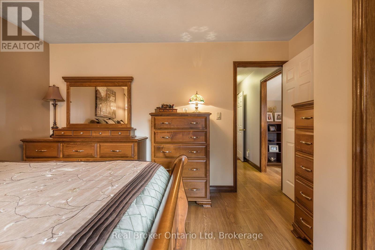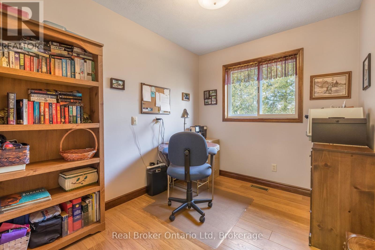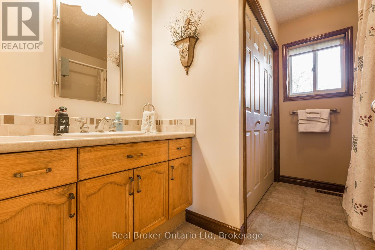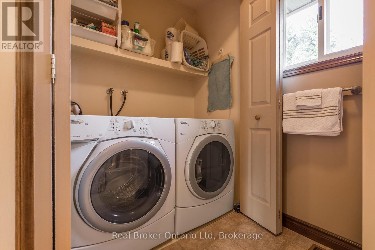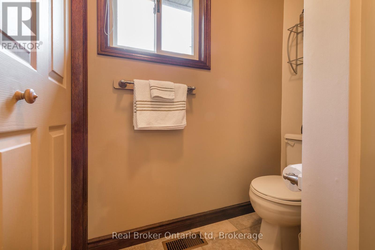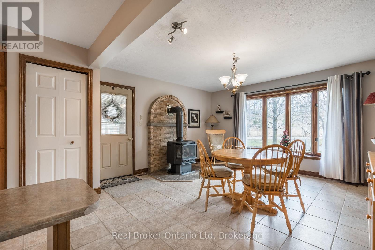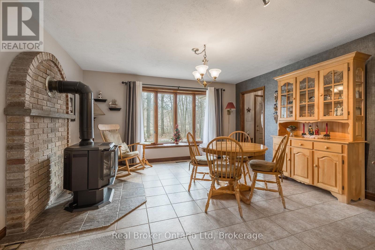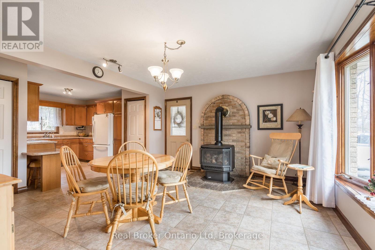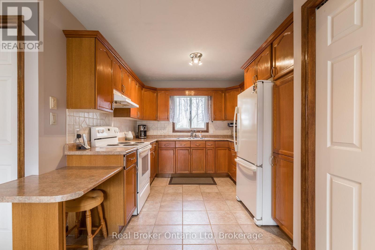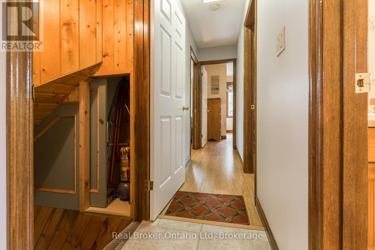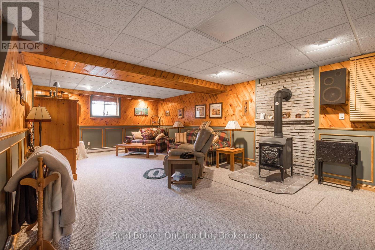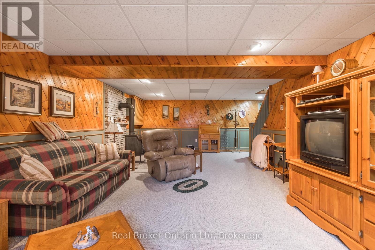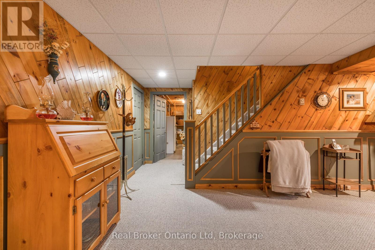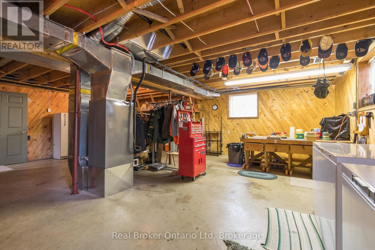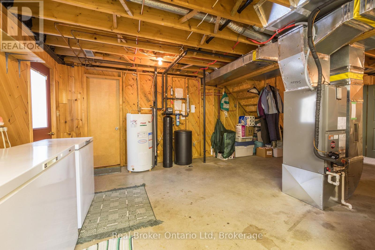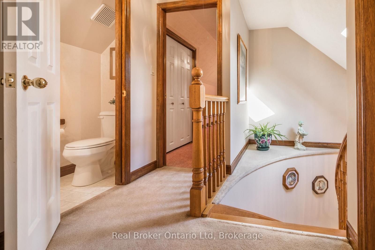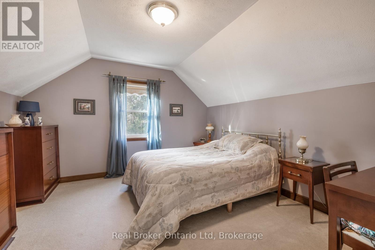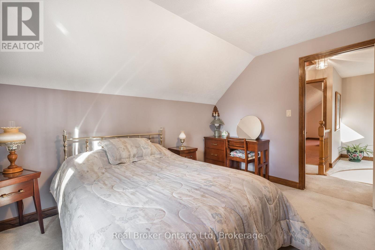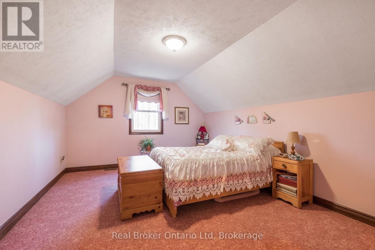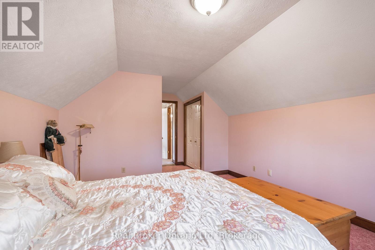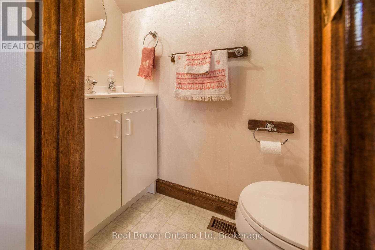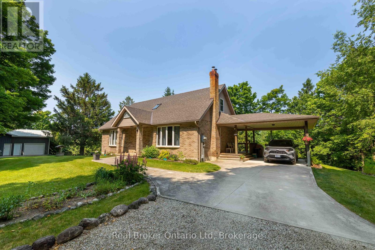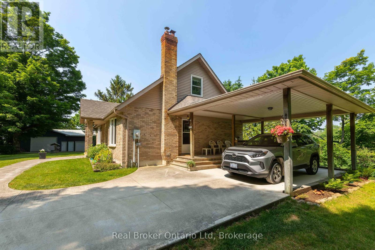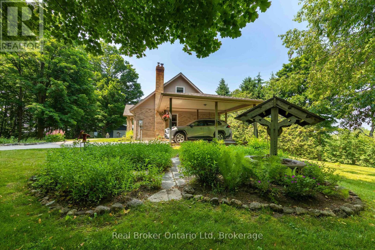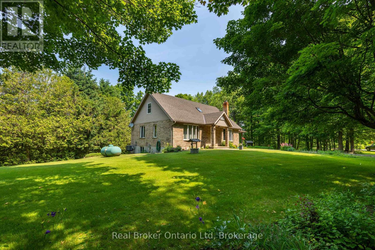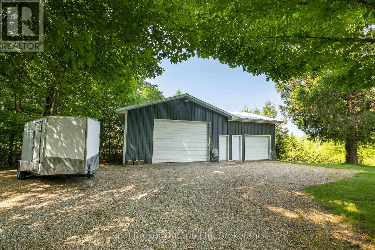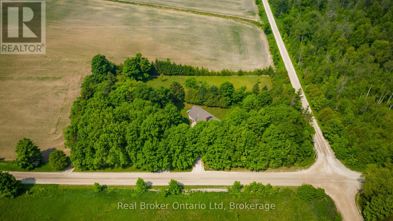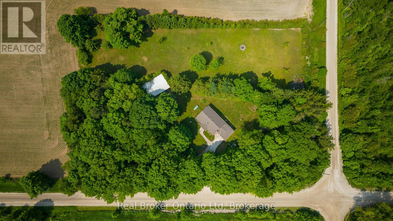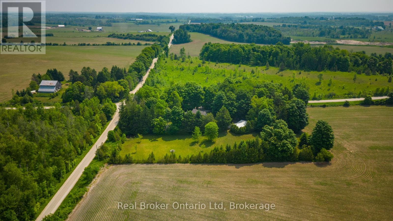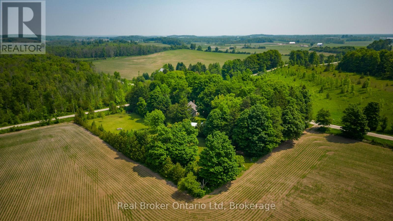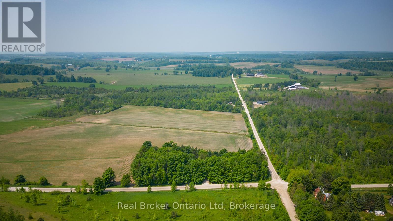203 Sideroad 5 South Bruce Peninsula, Ontario N0H 1A0
$825,000
3 Bedroom
2 Bathroom
1,500 - 2,000 ft2
Fireplace
Central Air Conditioning
Forced Air
Acreage
Centrally located between Owen Sound, Port Elgin, and Wiarton, sits this incredible country abode offering a true escape to the serene. Framing its idyllic 2.5 acre surrounding, the large windows allow natural light to flow throughout the expansive floor plan, while the well appointed finishing showcase a tremendous pride of ownership. A detached 24' x 42' shop with hydro, and a 24' x 16' insulated/heated section only further complement this elegant offering. Private viewings now available by appointment. (id:36109)
Property Details
| MLS® Number | X12259737 |
| Property Type | Single Family |
| Community Name | South Bruce Peninsula |
| Equipment Type | Water Heater, Propane Tank |
| Parking Space Total | 9 |
| Rental Equipment Type | Water Heater, Propane Tank |
Building
| Bathroom Total | 2 |
| Bedrooms Above Ground | 3 |
| Bedrooms Total | 3 |
| Amenities | Fireplace(s) |
| Appliances | Water Treatment, Dryer, Freezer, Microwave, Stove, Washer, Window Coverings, Refrigerator |
| Basement Development | Partially Finished |
| Basement Features | Separate Entrance |
| Basement Type | N/a (partially Finished), N/a |
| Construction Style Attachment | Detached |
| Cooling Type | Central Air Conditioning |
| Exterior Finish | Brick, Vinyl Siding |
| Fireplace Present | Yes |
| Fireplace Total | 1 |
| Foundation Type | Poured Concrete |
| Half Bath Total | 1 |
| Heating Fuel | Propane |
| Heating Type | Forced Air |
| Stories Total | 2 |
| Size Interior | 1,500 - 2,000 Ft2 |
| Type | House |
| Utility Water | Drilled Well |
Parking
| Detached Garage | |
| Garage |
Land
| Acreage | Yes |
| Sewer | Septic System |
| Size Depth | 283 Ft |
| Size Frontage | 326 Ft ,10 In |
| Size Irregular | 326.9 X 283 Ft |
| Size Total Text | 326.9 X 283 Ft|2 - 4.99 Acres |
| Surface Water | Lake/pond |
| Zoning Description | Ru1 |
Rooms
| Level | Type | Length | Width | Dimensions |
|---|---|---|---|---|
| Second Level | Bedroom 2 | 4.55 m | 3.63 m | 4.55 m x 3.63 m |
| Second Level | Bedroom 3 | 3.66 m | 3.56 m | 3.66 m x 3.56 m |
| Second Level | Bathroom | Measurements not available | ||
| Basement | Workshop | 7.32 m | 6.4 m | 7.32 m x 6.4 m |
| Basement | Recreational, Games Room | 7.85 m | 4.39 m | 7.85 m x 4.39 m |
| Main Level | Living Room | 4.55 m | 3.96 m | 4.55 m x 3.96 m |
| Main Level | Dining Room | 4.93 m | 4.42 m | 4.93 m x 4.42 m |
| Main Level | Kitchen | 3.4 m | 2.9 m | 3.4 m x 2.9 m |
| Main Level | Primary Bedroom | 3.91 m | 3.33 m | 3.91 m x 3.33 m |
| Main Level | Office | 2.92 m | 2.39 m | 2.92 m x 2.39 m |
| Main Level | Bathroom | Measurements not available |
INQUIRE ABOUT
203 Sideroad 5
