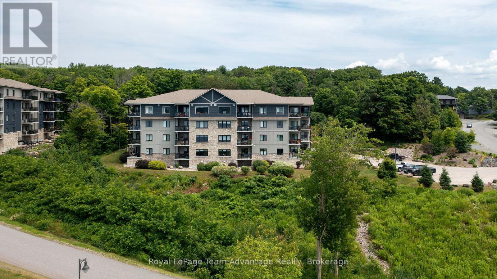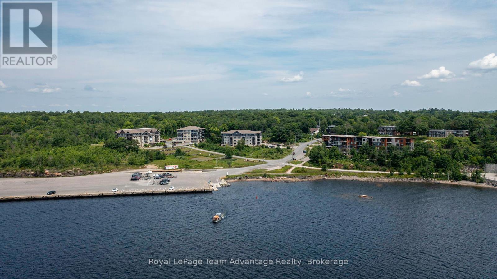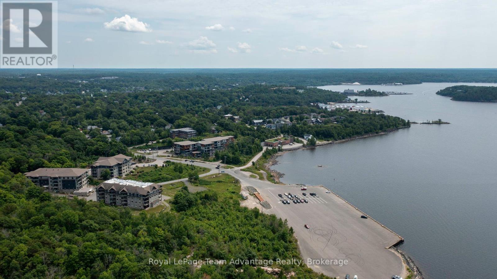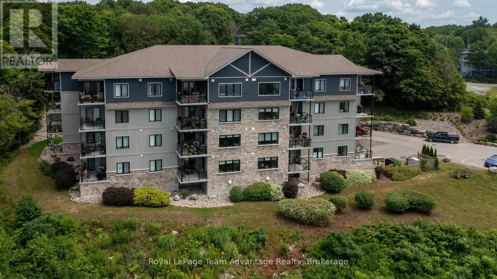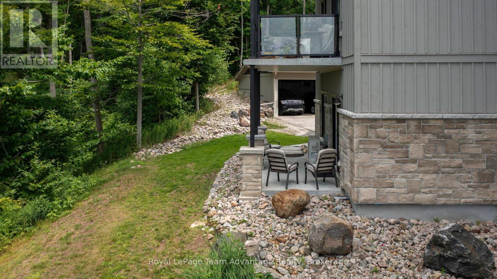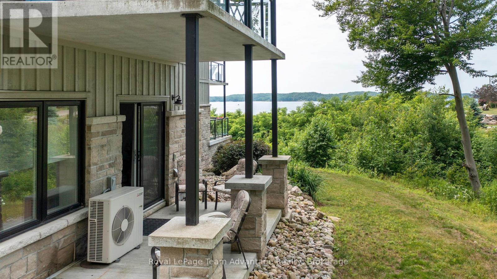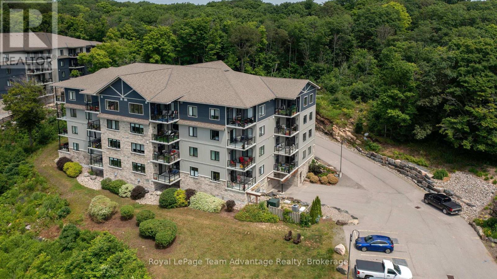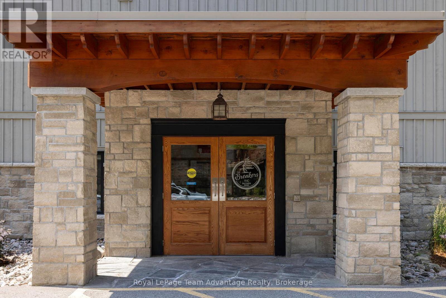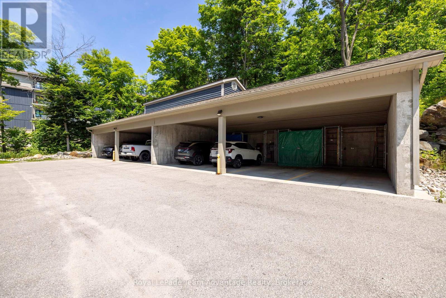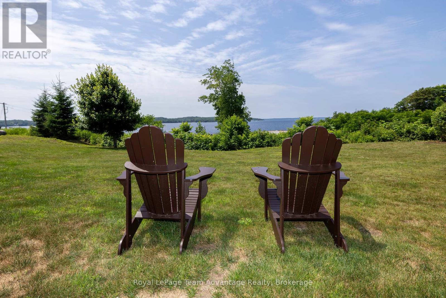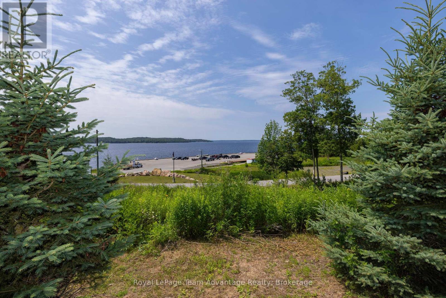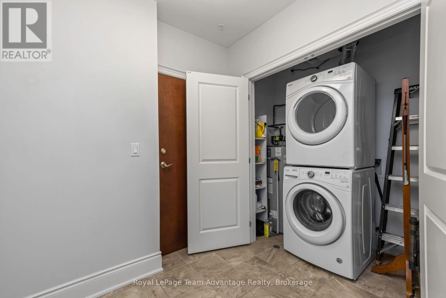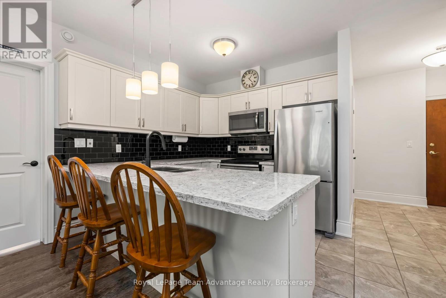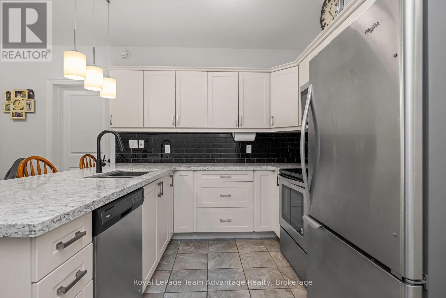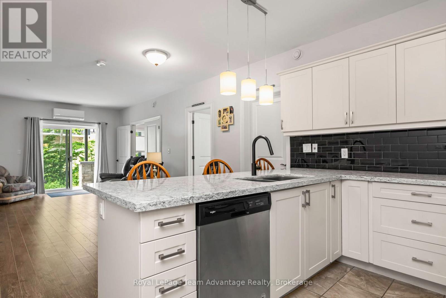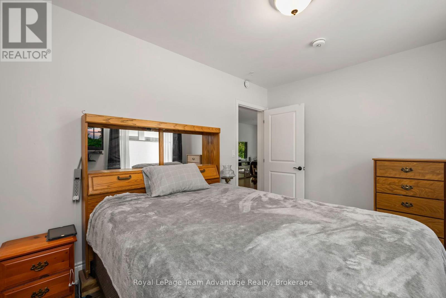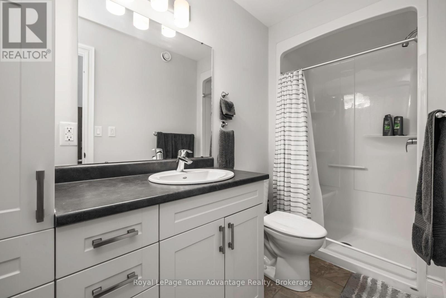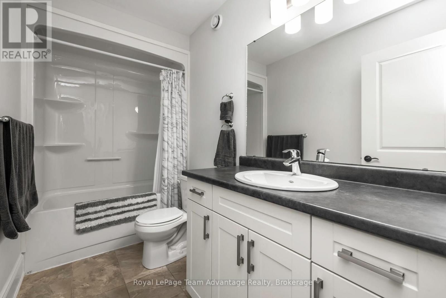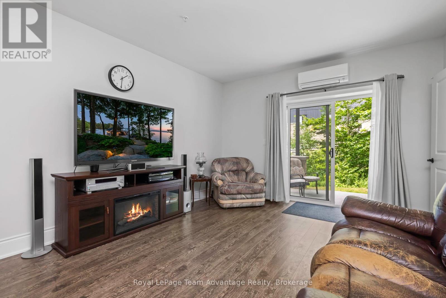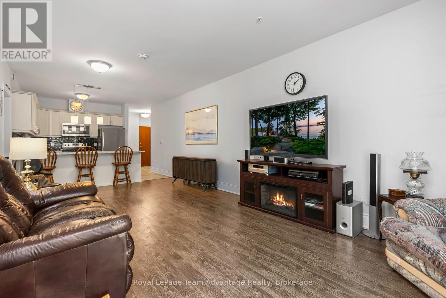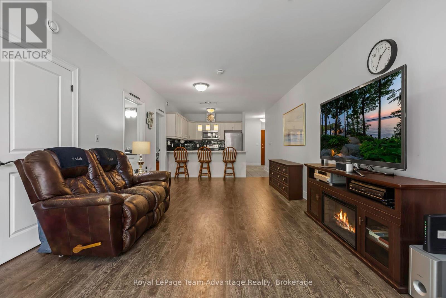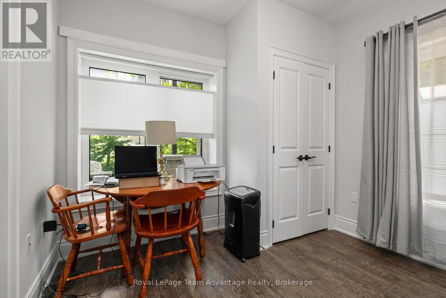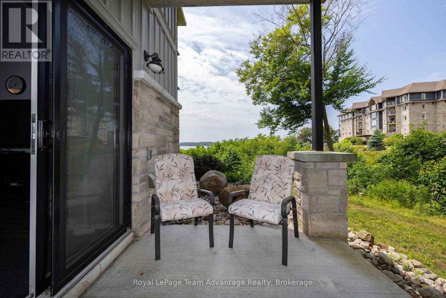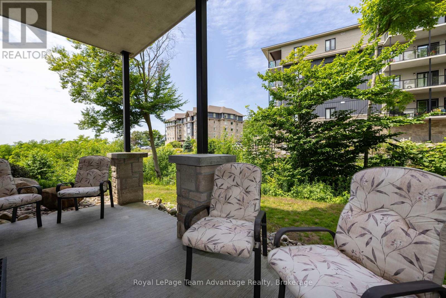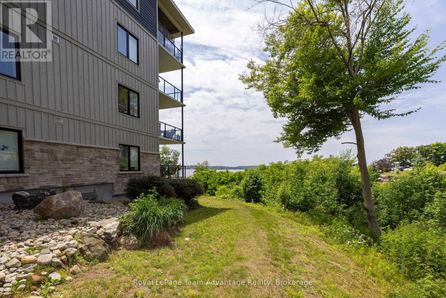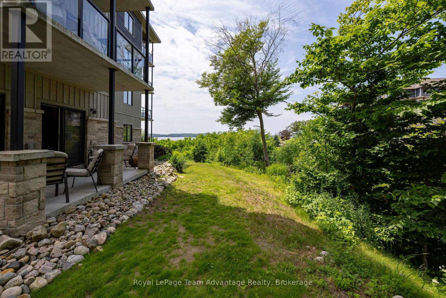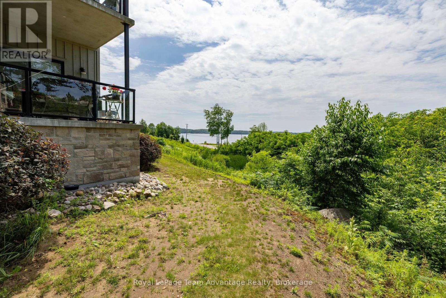108 - 11c Salt Dock Road Parry Sound, Ontario P2A 3B6
$449,000Maintenance, Common Area Maintenance
$625 Monthly
Maintenance, Common Area Maintenance
$625 Monthly 2 Bedroom
2 Bathroom
900 - 999 ft2
Wall Unit, Ventilation System
Radiant Heat
Waterfront
Welcome to effortless living in this ground-floor condo unit located in the Breakers at Granite Harbour. Step inside to find an open concept layout featuring a spacious living and kitchen area, 2 bedrooms and 2 baths. A rare bonus is the private side entrance leading to a charming patio area perfect for morning coffee or entertaining. Steps to Georgian Bay, Fitness trail, sailing club and the Stockey Centre. This is a must-see opportunity for those seeking year-round living or a turn-key weekend retreat close to the bay. (id:36109)
Property Details
| MLS® Number | X12284120 |
| Property Type | Single Family |
| Community Name | Parry Sound |
| Amenities Near By | Beach, Golf Nearby, Hospital, Marina |
| Community Features | Pets Allowed With Restrictions |
| Equipment Type | None |
| Features | Elevator, Balcony, In Suite Laundry |
| Parking Space Total | 1 |
| Rental Equipment Type | None |
| View Type | Direct Water View |
| Water Front Type | Waterfront |
Building
| Bathroom Total | 2 |
| Bedrooms Above Ground | 2 |
| Bedrooms Total | 2 |
| Age | 6 To 10 Years |
| Amenities | Recreation Centre, Visitor Parking, Storage - Locker |
| Appliances | Intercom, Water Heater, All, Dryer, Stove, Washer, Refrigerator |
| Basement Type | None |
| Cooling Type | Wall Unit, Ventilation System |
| Exterior Finish | Stone, Wood |
| Heating Fuel | Natural Gas |
| Heating Type | Radiant Heat |
| Size Interior | 900 - 999 Ft2 |
| Type | Apartment |
Parking
| Underground | |
| Garage |
Land
| Access Type | Year-round Access |
| Acreage | No |
| Land Amenities | Beach, Golf Nearby, Hospital, Marina |
| Zoning Description | M2 |
Rooms
| Level | Type | Length | Width | Dimensions |
|---|---|---|---|---|
| Main Level | Living Room | 3.96 m | 3.89 m | 3.96 m x 3.89 m |
| Main Level | Dining Room | 3.89 m | 2.77 m | 3.89 m x 2.77 m |
| Main Level | Kitchen | 3.89 m | 2.74 m | 3.89 m x 2.74 m |
| Main Level | Foyer | 2.27 m | 2.22 m | 2.27 m x 2.22 m |
| Main Level | Laundry Room | 2.27 m | 0.98 m | 2.27 m x 0.98 m |
| Main Level | Primary Bedroom | 3.88 m | 2.99 m | 3.88 m x 2.99 m |
| Main Level | Bedroom | 3.86 m | 2.99 m | 3.86 m x 2.99 m |
| Main Level | Bathroom | 3.2 m | 1.51 m | 3.2 m x 1.51 m |
| Main Level | Bathroom | 2.99 m | 1.48 m | 2.99 m x 1.48 m |
| Main Level | Other | 1.83 m | 1.51 m | 1.83 m x 1.51 m |
INQUIRE ABOUT
108 - 11c Salt Dock Road
