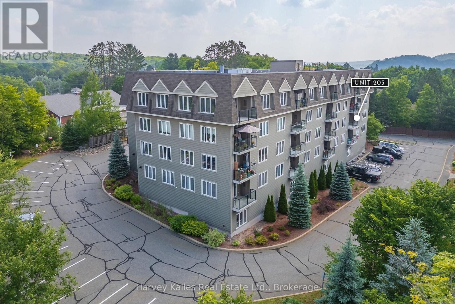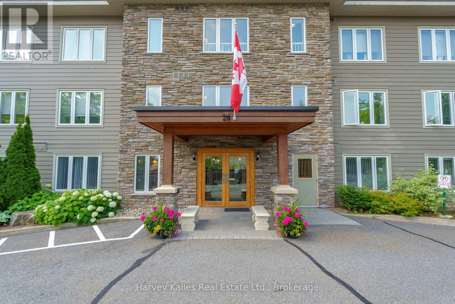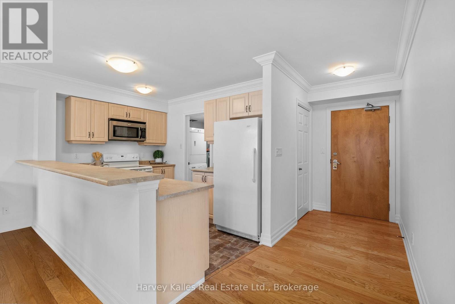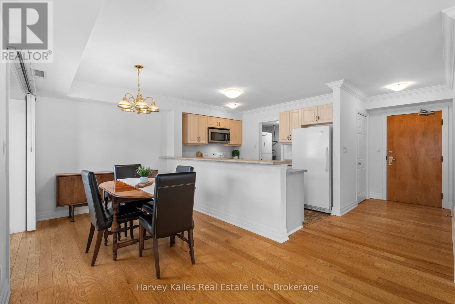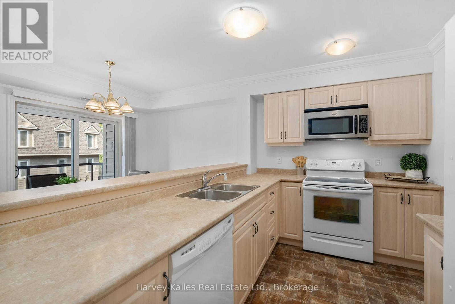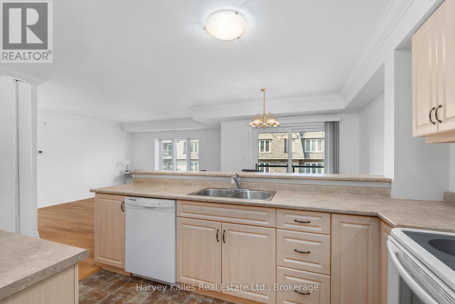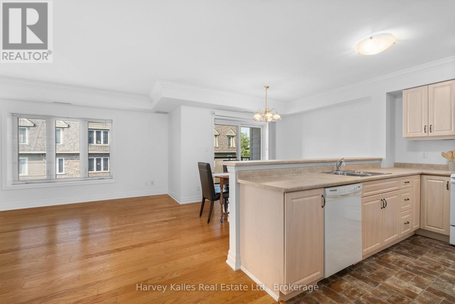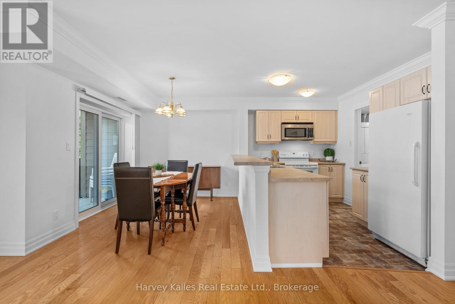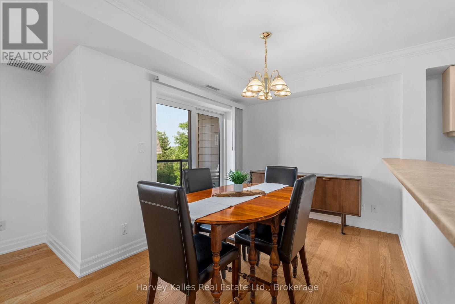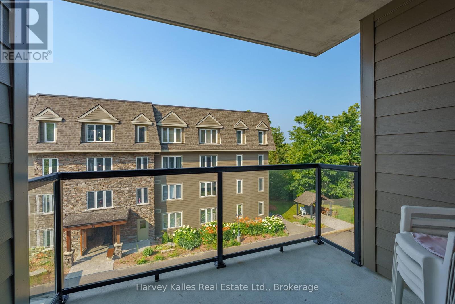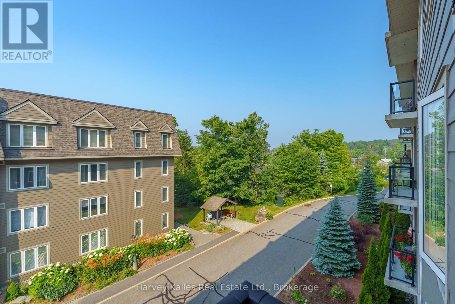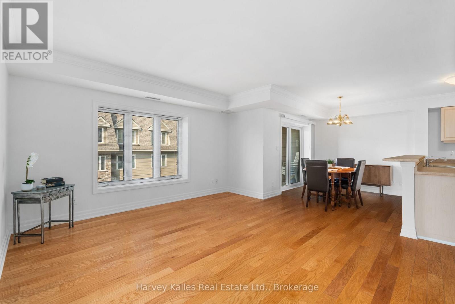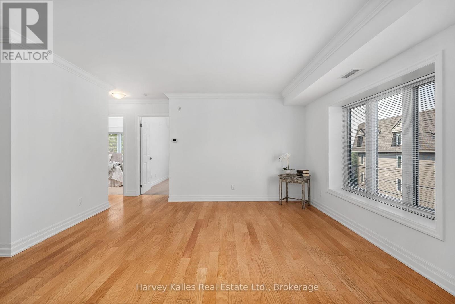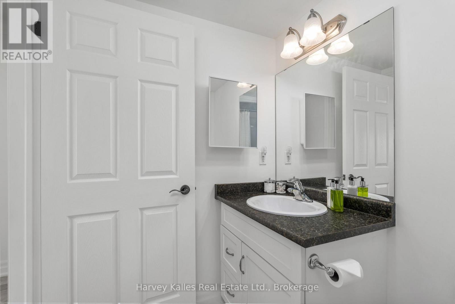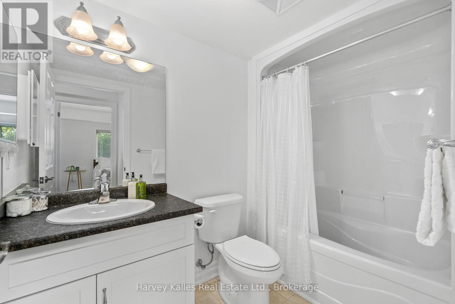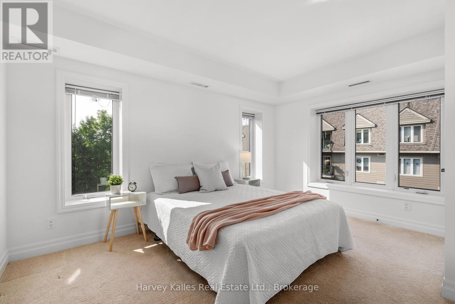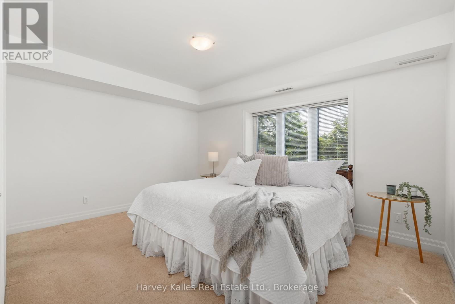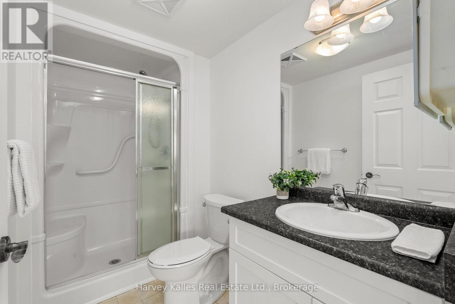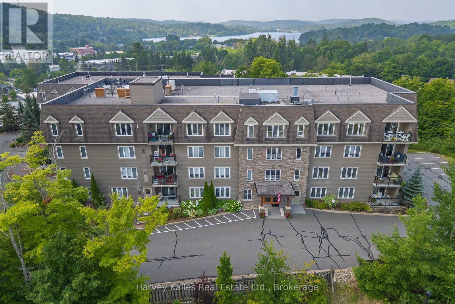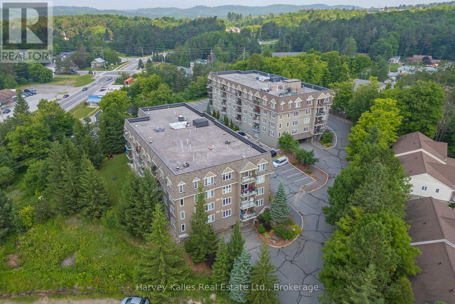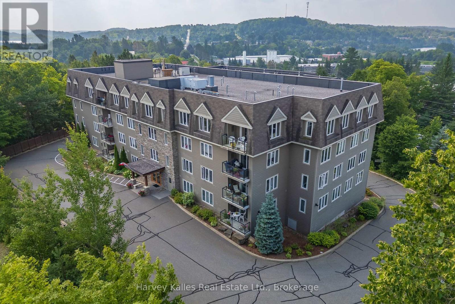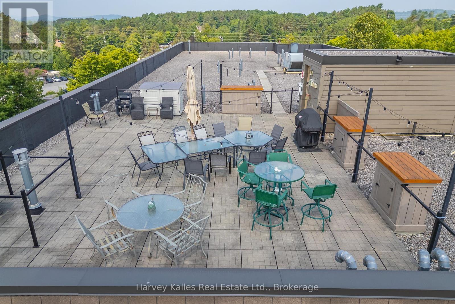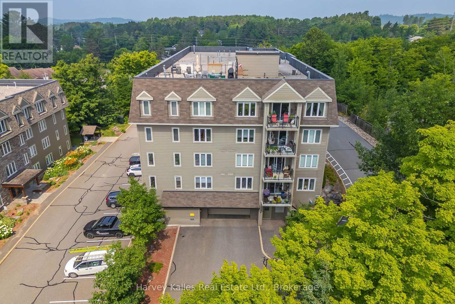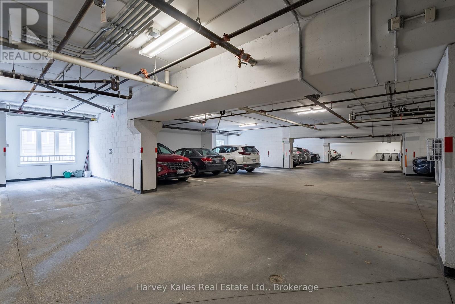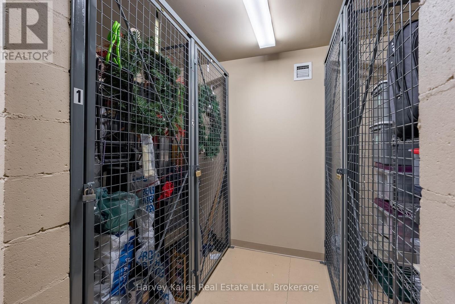205 - 26 Dairy Lane Huntsville, Ontario P1H 0A4
$499,000Maintenance, Common Area Maintenance, Parking, Insurance, Water, Heat
$736.76 Monthly
Maintenance, Common Area Maintenance, Parking, Insurance, Water, Heat
$736.76 MonthlyBright 2-bedroom, 2-bathroom corner unit condo in the charming Dairy Lane Heights community. This inviting residence offers low-maintenance living in a quiet building equipped with underground parking and a storage unit located steps away on the same floor as your unit. The open-concept floor plan offers a comfortable living space featuring a large kitchen, ample storage, and a private deck with southwest exposure. Additionally, in-suite laundry enhances your everyday convenience. The beautifully landscaped grounds are welcoming, and there is plenty of visitor parking for guests. Best of all, your condo fees cover both gas and water, making monthly budgeting a breeze. As an added bonus, enjoy your leisure time on the rooftop patio, featuring ample seating and a community BBQ for gatherings with friends and neighbours. (id:36109)
Property Details
| MLS® Number | X12291994 |
| Property Type | Single Family |
| Community Name | Chaffey |
| Amenities Near By | Place Of Worship, Public Transit, Hospital |
| Community Features | Pets Allowed With Restrictions |
| Easement | Other, Easement, None |
| Features | Elevator, Balcony, In Suite Laundry |
| Parking Space Total | 1 |
| Structure | Deck |
Building
| Bathroom Total | 2 |
| Bedrooms Above Ground | 2 |
| Bedrooms Total | 2 |
| Amenities | Party Room, Visitor Parking, Storage - Locker |
| Appliances | Dishwasher, Dryer, Microwave, Range, Stove, Washer, Refrigerator |
| Basement Type | None |
| Cooling Type | Central Air Conditioning |
| Exterior Finish | Stone |
| Fire Protection | Controlled Entry |
| Heating Fuel | Natural Gas |
| Heating Type | Forced Air |
| Size Interior | 1,000 - 1,199 Ft2 |
| Type | Apartment |
Parking
| Underground | |
| Garage |
Land
| Access Type | Year-round Access |
| Acreage | No |
| Land Amenities | Place Of Worship, Public Transit, Hospital |
| Landscape Features | Landscaped |
| Surface Water | River/stream |
| Zoning Description | Um, R4-1613 |
Rooms
| Level | Type | Length | Width | Dimensions |
|---|---|---|---|---|
| Main Level | Kitchen | 3.46 m | 2.28 m | 3.46 m x 2.28 m |
| Main Level | Dining Room | 3.08 m | 2.53 m | 3.08 m x 2.53 m |
| Main Level | Living Room | 4.74 m | 4.24 m | 4.74 m x 4.24 m |
| Main Level | Bedroom | 3.3 m | 4.26 m | 3.3 m x 4.26 m |
| Main Level | Primary Bedroom | 3.31 m | 4.31 m | 3.31 m x 4.31 m |
| Main Level | Bathroom | 2.72 m | 1.51 m | 2.72 m x 1.51 m |
| Main Level | Bathroom | 1.61 m | 2.7 m | 1.61 m x 2.7 m |
| Main Level | Laundry Room | 2.58 m | 1.54 m | 2.58 m x 1.54 m |
Utilities
| Cable | Available |
| Wireless | Available |
| Natural Gas Available | Available |
