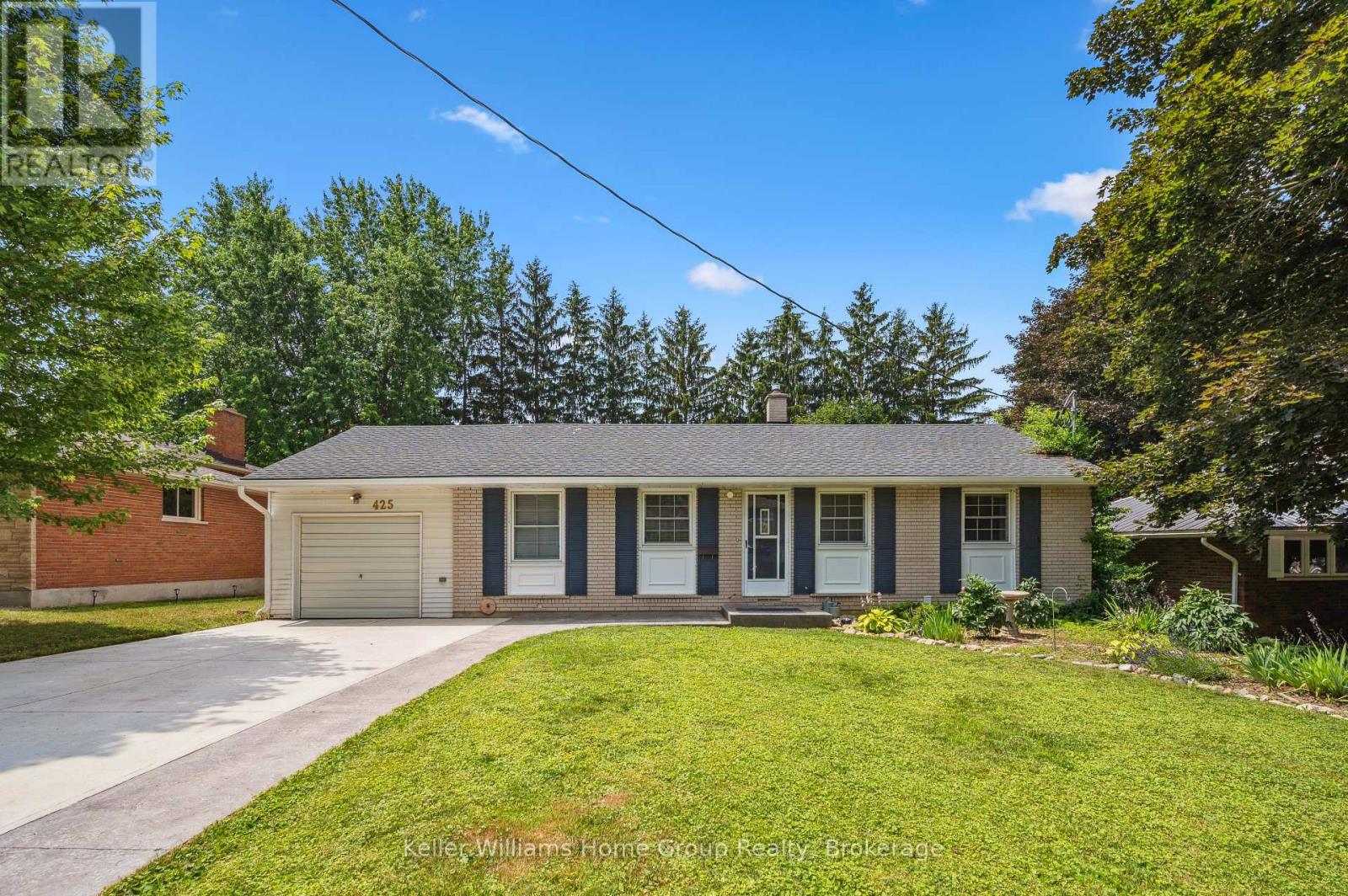425 Elgin Street Centre Wellington, Ontario N1M 2C1
$749,000
3 Bedroom
2 Bathroom
700 - 1,100 ft2
Bungalow
Fireplace
Central Air Conditioning
Forced Air
Fantastic Move-In Ready Bungalow! Beautifully updated throughout. This 3-bedroom, 2-bath home in a quiet, established Fergus neighbourhood in the south end of this great community. In law potential with a side garage entrance . Enjoy the charm of mature trees, large lots, and friendly neighbours all just a short walk to downtown, schools, and amenities. This bright and welcoming bungalow offers modern updates throughout, a functional layout, and a warm, inviting atmosphere. Perfect for families, downsizers, or anyone looking for a turnkey home in a peaceful yet convenient location. (id:36109)
Property Details
| MLS® Number | X12333738 |
| Property Type | Single Family |
| Community Name | Fergus |
| Parking Space Total | 5 |
Building
| Bathroom Total | 2 |
| Bedrooms Above Ground | 3 |
| Bedrooms Total | 3 |
| Amenities | Fireplace(s) |
| Appliances | Water Meter |
| Architectural Style | Bungalow |
| Basement Development | Partially Finished |
| Basement Type | N/a (partially Finished) |
| Construction Style Attachment | Detached |
| Cooling Type | Central Air Conditioning |
| Exterior Finish | Brick, Brick Veneer |
| Fireplace Present | Yes |
| Foundation Type | Poured Concrete |
| Heating Fuel | Natural Gas |
| Heating Type | Forced Air |
| Stories Total | 1 |
| Size Interior | 700 - 1,100 Ft2 |
| Type | House |
| Utility Water | Municipal Water |
Parking
| Attached Garage | |
| Garage |
Land
| Acreage | No |
| Sewer | Sanitary Sewer |
| Size Depth | 125 Ft |
| Size Frontage | 62 Ft |
| Size Irregular | 62 X 125 Ft |
| Size Total Text | 62 X 125 Ft |
Rooms
| Level | Type | Length | Width | Dimensions |
|---|---|---|---|---|
| Basement | Bathroom | Measurements not available | ||
| Basement | Family Room | 3.32 m | 6.52 m | 3.32 m x 6.52 m |
| Basement | Recreational, Games Room | 3.4 m | 6.1 m | 3.4 m x 6.1 m |
| Main Level | Bathroom | Measurements not available | ||
| Main Level | Bedroom | 2.45 m | 3.84 m | 2.45 m x 3.84 m |
| Main Level | Bedroom | 2.79 m | 2.67 m | 2.79 m x 2.67 m |
| Main Level | Primary Bedroom | 3.86 m | 2.75 m | 3.86 m x 2.75 m |
| Main Level | Dining Room | 3.52 m | 3.66 m | 3.52 m x 3.66 m |
| Main Level | Kitchen | 3.52 m | 6.4 m | 3.52 m x 6.4 m |
INQUIRE ABOUT
425 Elgin Street




















































