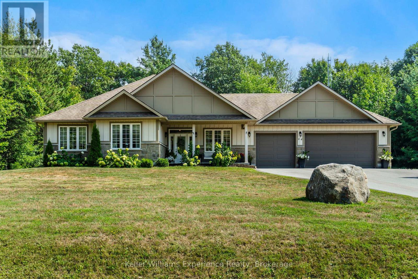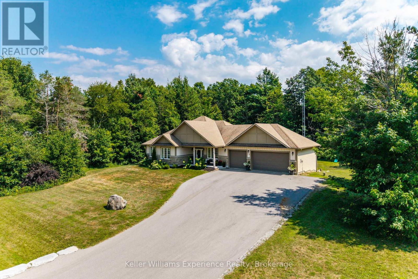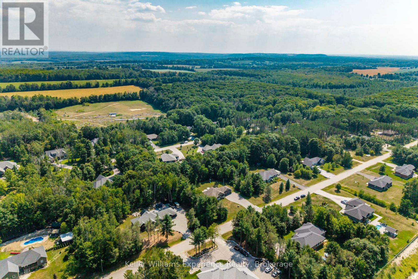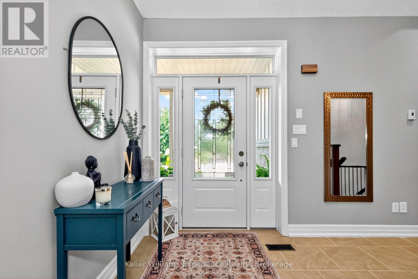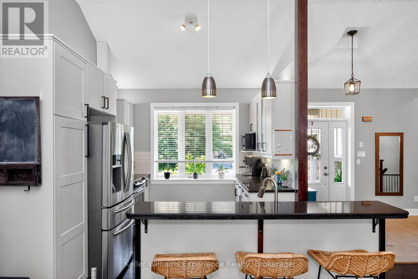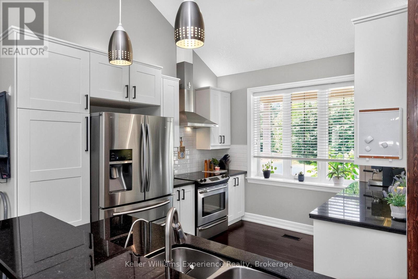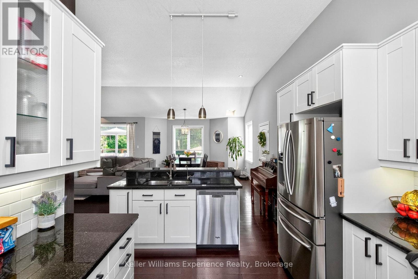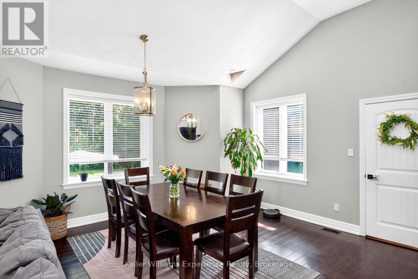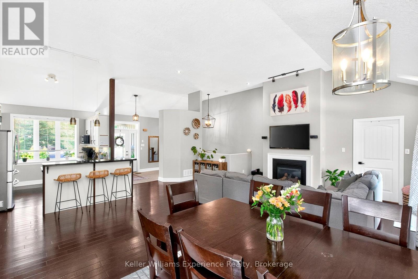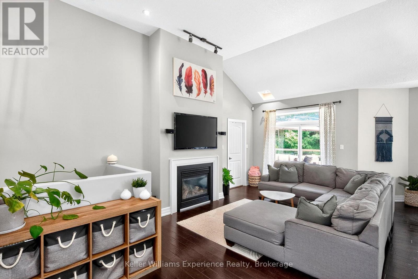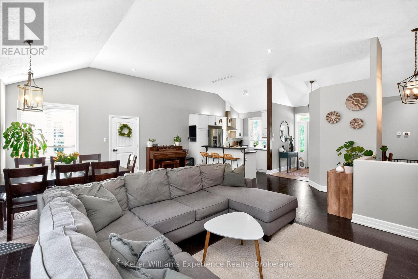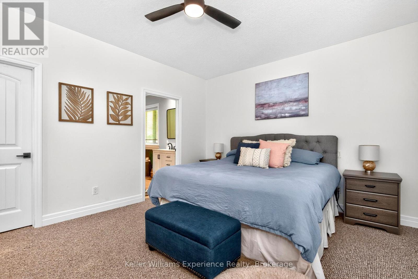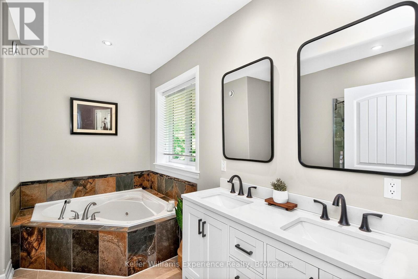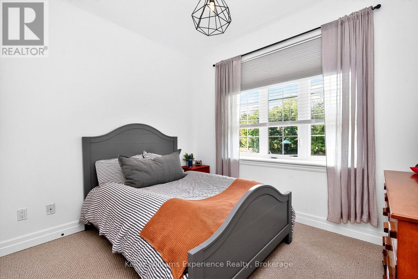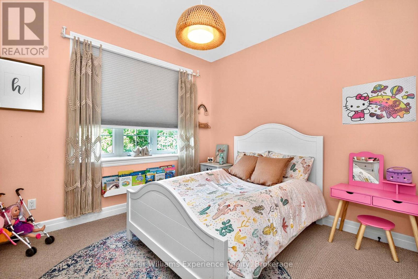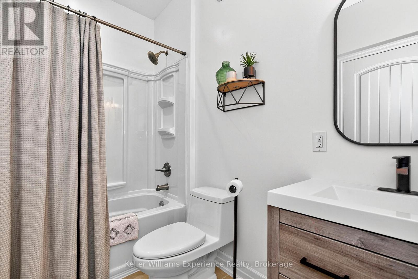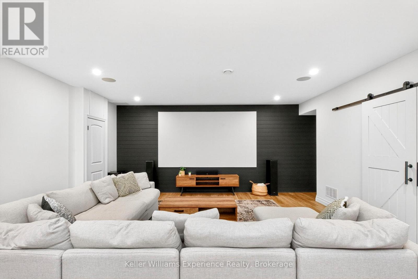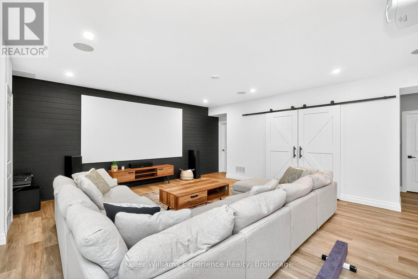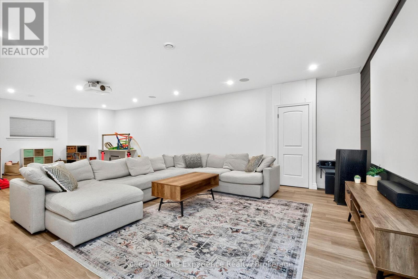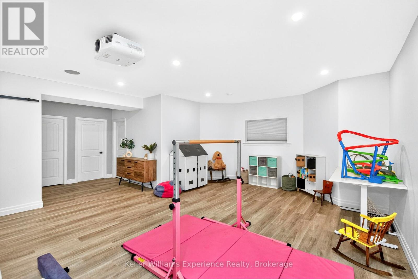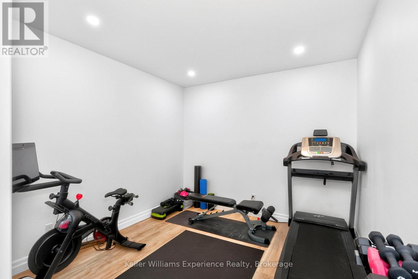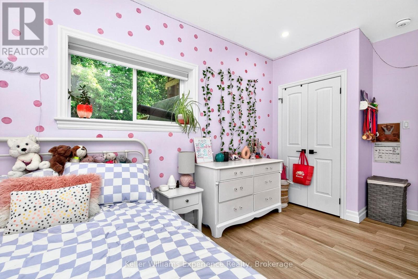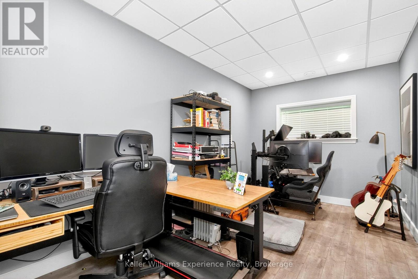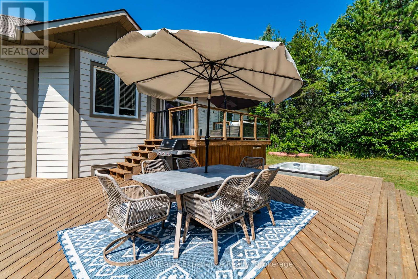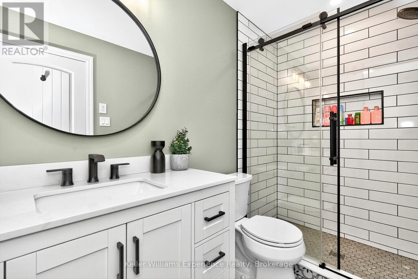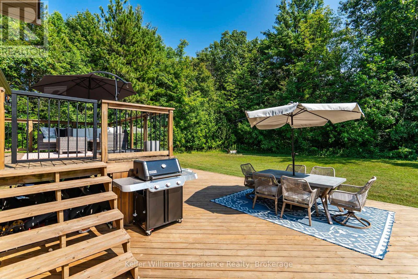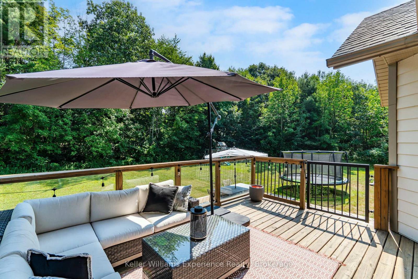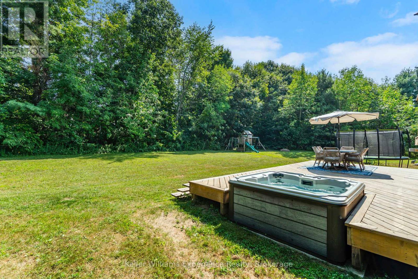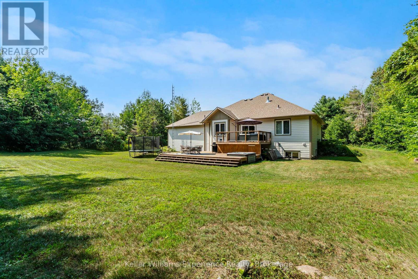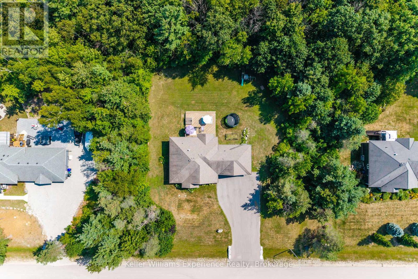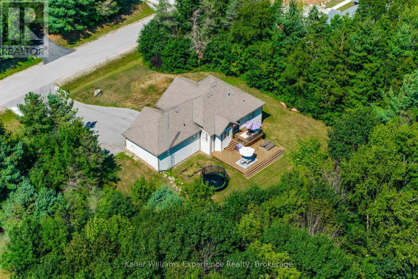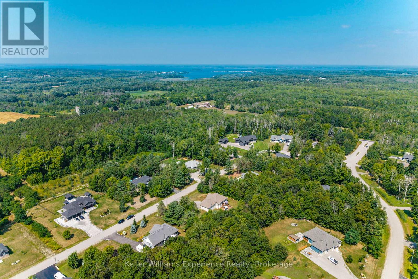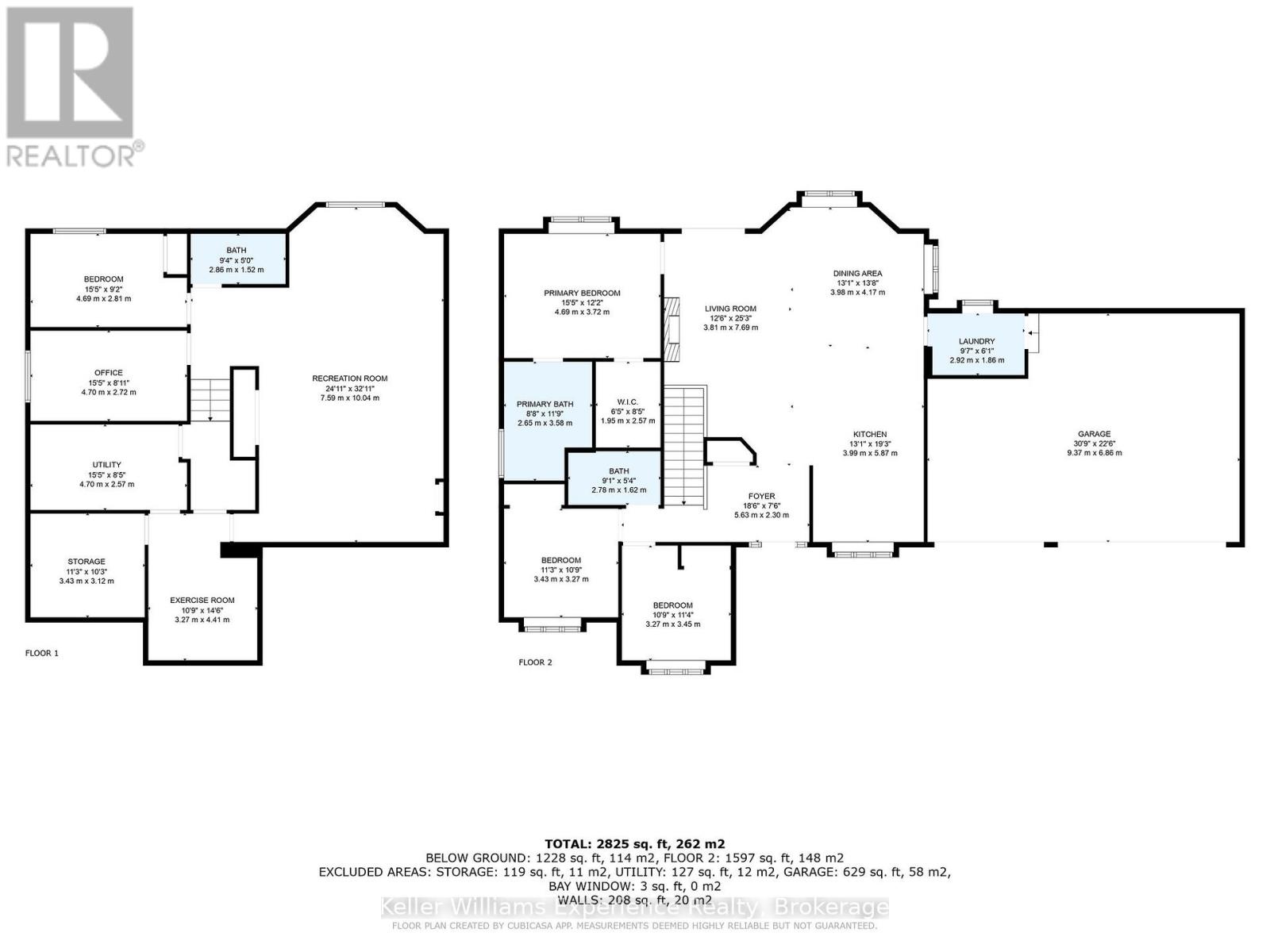94 Windermere Circle Tay, Ontario L4R 0C3
$1,499,000
From the moment you arrive, the curb appeal is undeniable. This beautifully maintained bungalow offers a landscaped yard, stone accents, a welcoming front porch, and a spacious three-car garage. Built with full ICF construction, this home is exceptionally energy efficient and designed for lasting comfort. Situated on over an acre, the property boasts an expansive backyard oasis with multi-level decking, a hot tub, and a play area - plenty of space for outdoor living and family fun. Inside, a bright foyer opens to an airy, open-concept layout with vaulted ceilings, large windows, and a fresh neutral palette. The modern kitchen features stainless steel appliances and ample storage, while the dining area is perfect for gatherings. The primary suite includes a walk-in closet and 5-piece ensuite with a soaker tub, tiled shower, and double vanity. Two additional bedrooms and a full bath complete the main level. The fully finished basement offers a large rec room with projector setup and barn doors, a play area, dedicated home gym, two more bedrooms, and a full bath. Surrounded by mature trees for privacy, this move-in ready home is located in a quiet, family-friendly neighbourhood close to schools, amenities, and recreation. (id:36109)
Open House
This property has open houses!
1:00 pm
Ends at:2:30 pm
1:00 pm
Ends at:2:30 pm
Property Details
| MLS® Number | S12355026 |
| Property Type | Single Family |
| Community Name | Rural Tay |
| Equipment Type | Water Heater |
| Features | Sump Pump |
| Parking Space Total | 13 |
| Rental Equipment Type | Water Heater |
| Structure | Deck |
Building
| Bathroom Total | 3 |
| Bedrooms Above Ground | 3 |
| Bedrooms Below Ground | 2 |
| Bedrooms Total | 5 |
| Amenities | Fireplace(s) |
| Appliances | Dishwasher, Dryer, Stove, Washer, Refrigerator |
| Architectural Style | Bungalow |
| Basement Development | Finished |
| Basement Type | Full (finished) |
| Construction Style Attachment | Detached |
| Cooling Type | Central Air Conditioning |
| Exterior Finish | Hardboard |
| Fireplace Present | Yes |
| Foundation Type | Insulated Concrete Forms |
| Heating Fuel | Natural Gas |
| Heating Type | Forced Air |
| Stories Total | 1 |
| Size Interior | 1,500 - 2,000 Ft2 |
| Type | House |
| Utility Water | Drilled Well |
Parking
| Attached Garage | |
| Garage |
Land
| Acreage | No |
| Landscape Features | Landscaped |
| Sewer | Septic System |
| Size Depth | 223 Ft ,7 In |
| Size Frontage | 202 Ft ,2 In |
| Size Irregular | 202.2 X 223.6 Ft |
| Size Total Text | 202.2 X 223.6 Ft|1/2 - 1.99 Acres |
| Zoning Description | Re-3(h) |
Rooms
| Level | Type | Length | Width | Dimensions |
|---|---|---|---|---|
| Basement | Other | 3.43 m | 3.12 m | 3.43 m x 3.12 m |
| Basement | Utility Room | 4.7 m | 2.57 m | 4.7 m x 2.57 m |
| Basement | Recreational, Games Room | 10.04 m | 7.59 m | 10.04 m x 7.59 m |
| Basement | Bedroom | 4.69 m | 2.81 m | 4.69 m x 2.81 m |
| Basement | Bedroom | 4.7 m | 2.72 m | 4.7 m x 2.72 m |
| Basement | Exercise Room | 4.41 m | 3.27 m | 4.41 m x 3.27 m |
| Main Level | Kitchen | 5.87 m | 3.99 m | 5.87 m x 3.99 m |
| Main Level | Dining Room | 4.17 m | 3.98 m | 4.17 m x 3.98 m |
| Main Level | Living Room | 7.69 m | 3.81 m | 7.69 m x 3.81 m |
| Main Level | Primary Bedroom | 4.69 m | 3.72 m | 4.69 m x 3.72 m |
| Main Level | Bedroom | 3.43 m | 3.27 m | 3.43 m x 3.27 m |
| Main Level | Bedroom | 3.45 m | 3.27 m | 3.45 m x 3.27 m |
