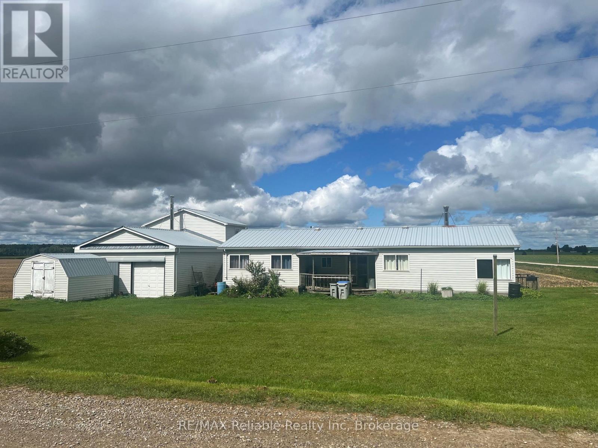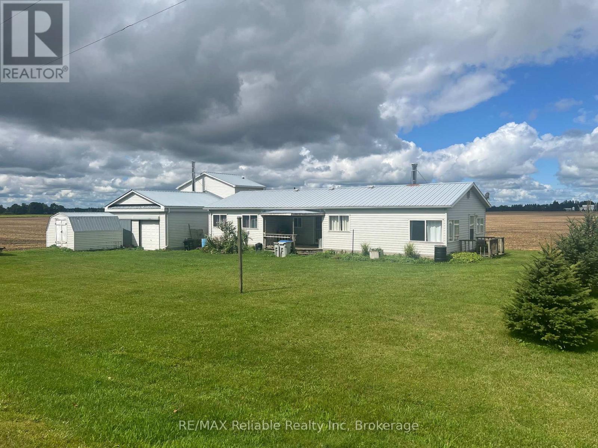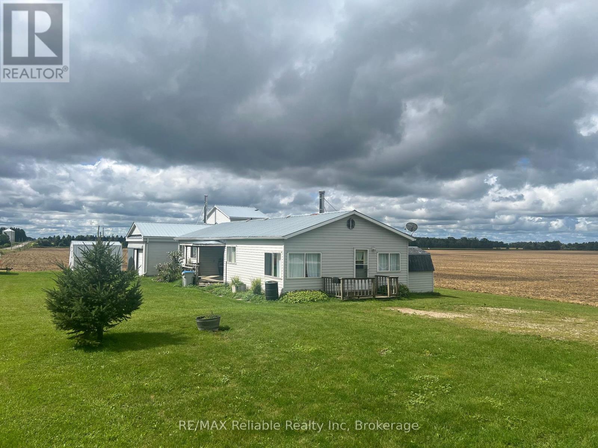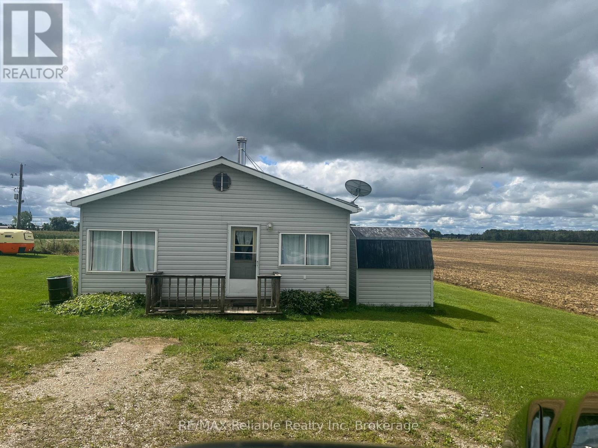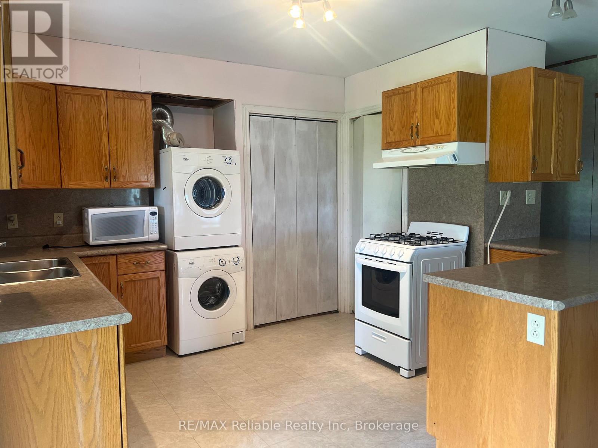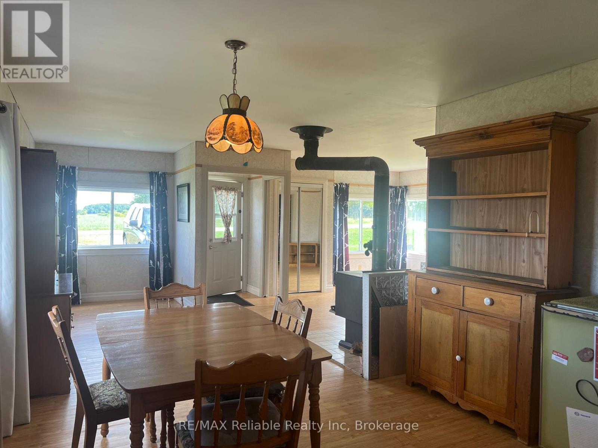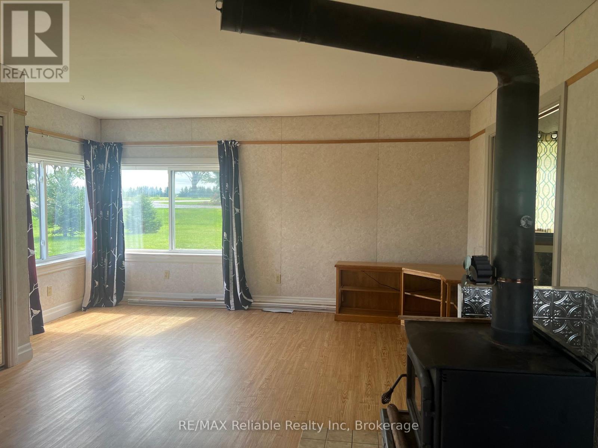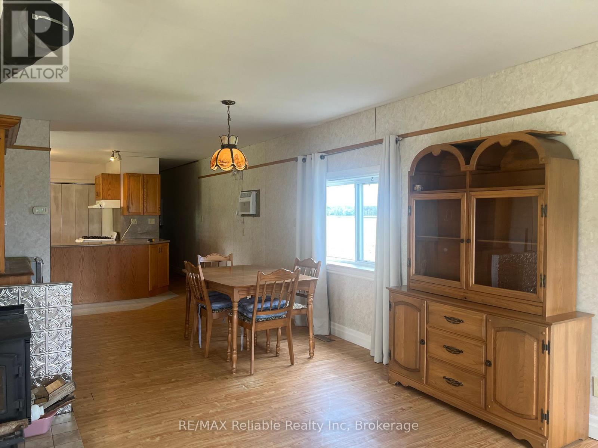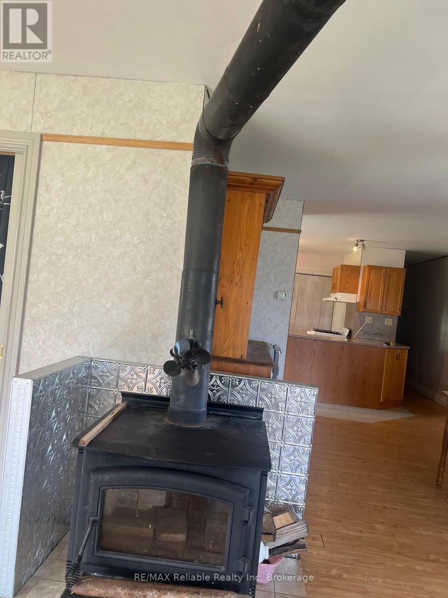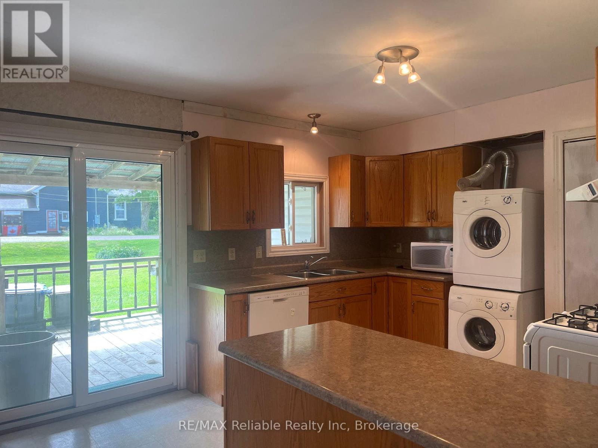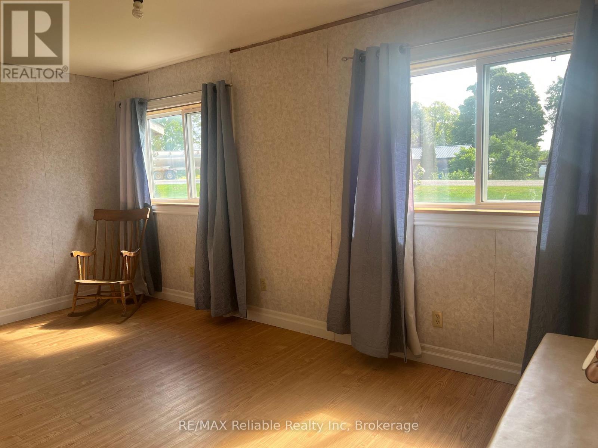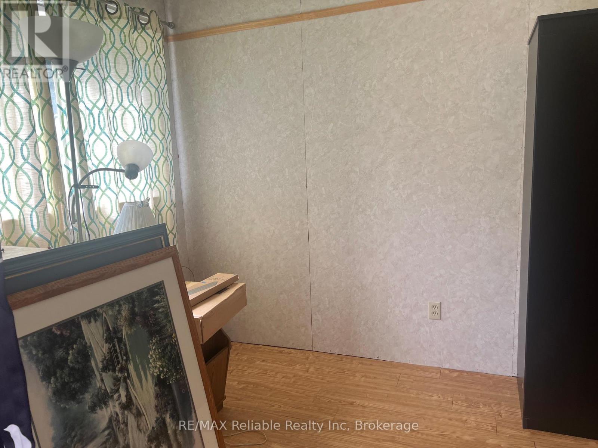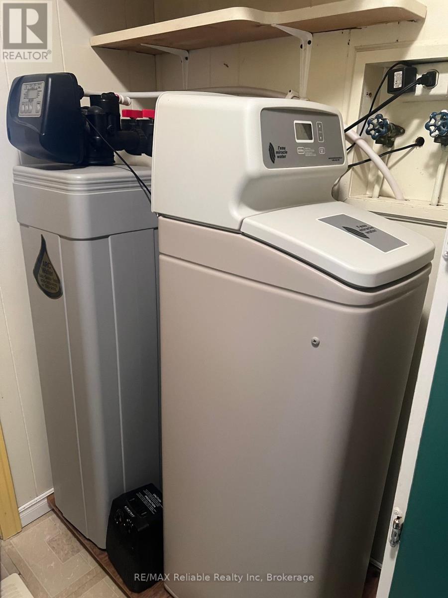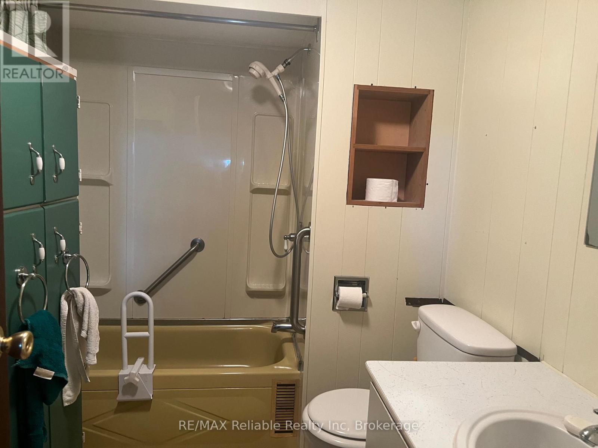41597 Hullett Mckillop Road Central Huron, Ontario N0M 1H0
$329,000
2 Bedroom
2 Bathroom
700 - 1,100 ft2
Bungalow
Fireplace
Window Air Conditioner
Forced Air
Looking to break into the real estate market? This charming and affordable country property is the perfect place to start! Nestled in a peaceful rural setting, 41597 Hullett McKillop Rd offers 2 bedrooms, 2 bathrooms, and plenty of potential to make it your own. Enjoy the serenity of country living with the convenience of a detached garage, generous lot size, and open outdoor space perfect for relaxing, or entertaining. Whether you're a first-time buyer, or searching for an investment opportunity, this property is an ideal fit. (id:36109)
Property Details
| MLS® Number | X12366222 |
| Property Type | Single Family |
| Community Name | Hullett |
| Parking Space Total | 5 |
Building
| Bathroom Total | 2 |
| Bedrooms Above Ground | 2 |
| Bedrooms Total | 2 |
| Architectural Style | Bungalow |
| Basement Type | None |
| Construction Style Attachment | Detached |
| Cooling Type | Window Air Conditioner |
| Exterior Finish | Vinyl Siding |
| Fireplace Present | Yes |
| Half Bath Total | 1 |
| Heating Fuel | Propane |
| Heating Type | Forced Air |
| Stories Total | 1 |
| Size Interior | 700 - 1,100 Ft2 |
| Type | House |
Parking
| Detached Garage | |
| Garage |
Land
| Acreage | No |
| Sewer | Septic System |
| Size Depth | 132 Ft |
| Size Frontage | 82 Ft ,6 In |
| Size Irregular | 82.5 X 132 Ft |
| Size Total Text | 82.5 X 132 Ft |
| Zoning Description | Ag4 |
Rooms
| Level | Type | Length | Width | Dimensions |
|---|---|---|---|---|
| Main Level | Kitchen | 4.72 m | 4.09 m | 4.72 m x 4.09 m |
| Main Level | Living Room | 7.01 m | 4.09 m | 7.01 m x 4.09 m |
| Main Level | Bedroom | 5.13 m | 3.33 m | 5.13 m x 3.33 m |
| Main Level | Bedroom | 3.38 m | 3.07 m | 3.38 m x 3.07 m |
INQUIRE ABOUT
41597 Hullett Mckillop Road
