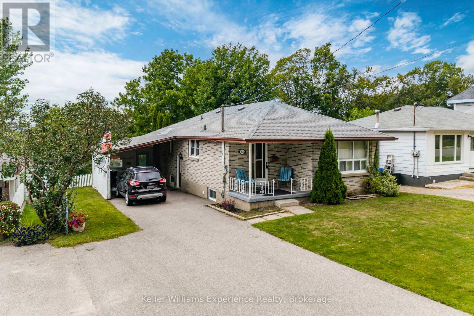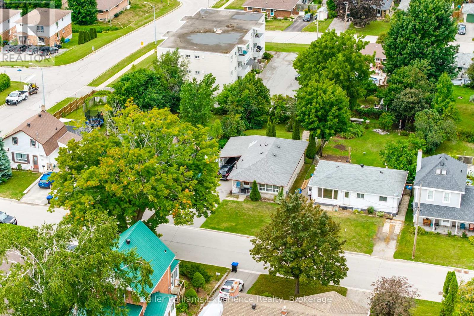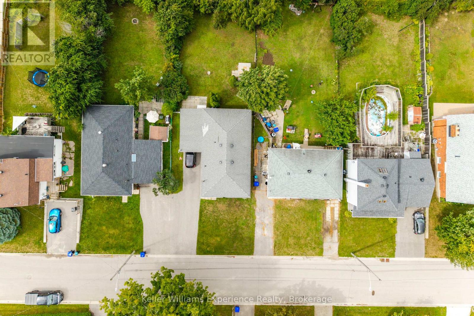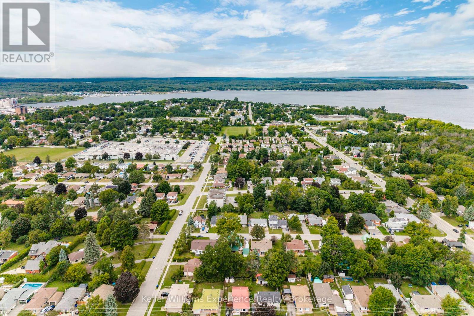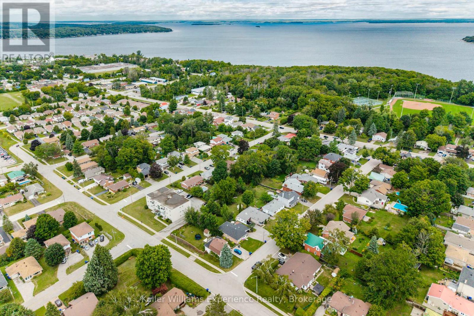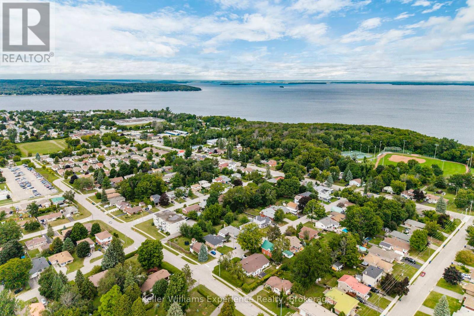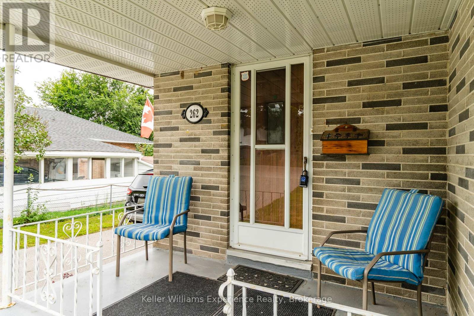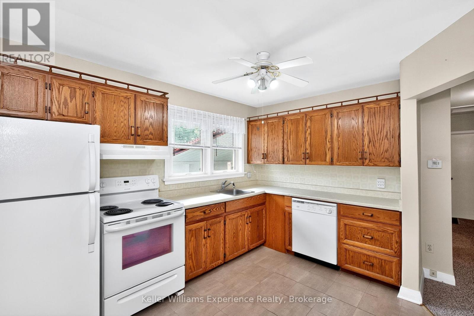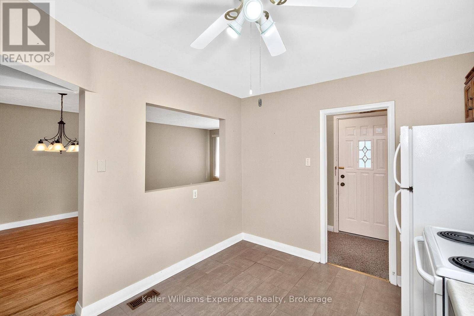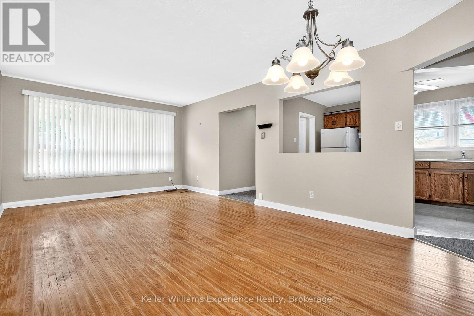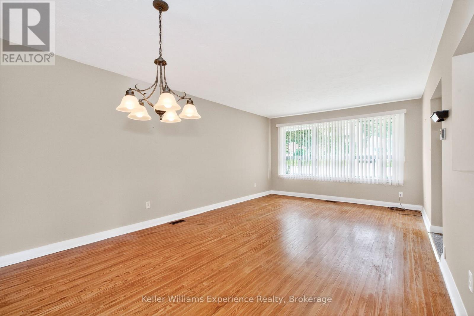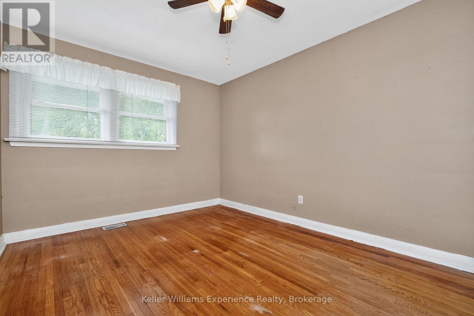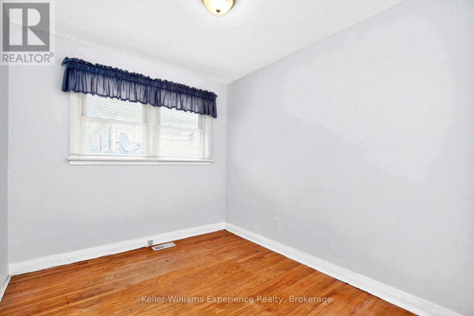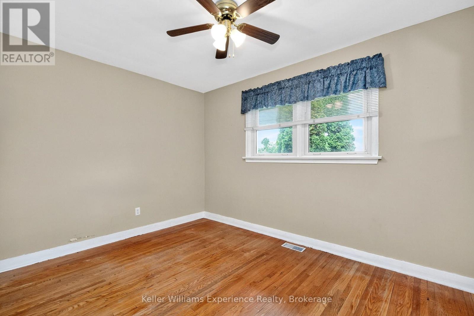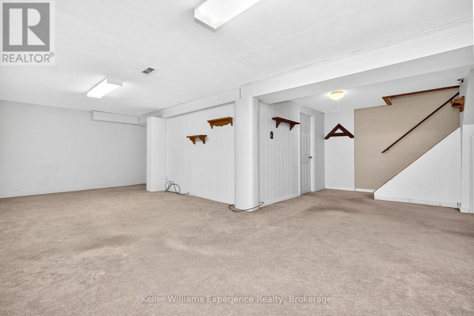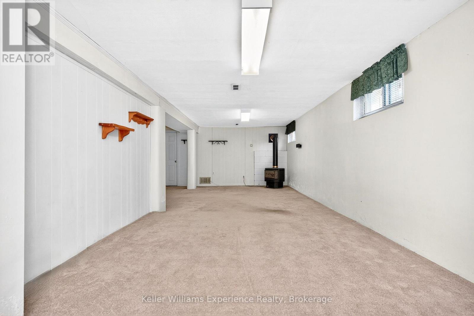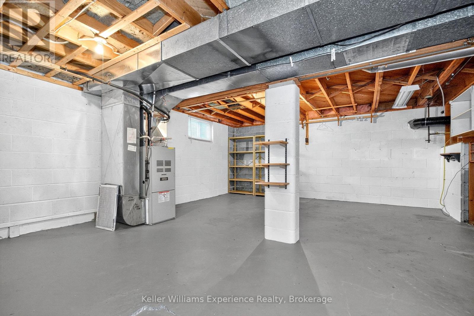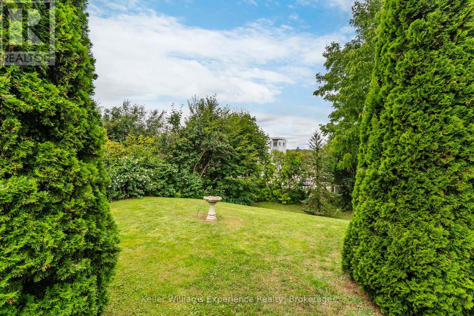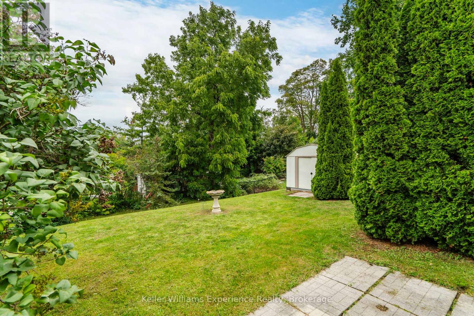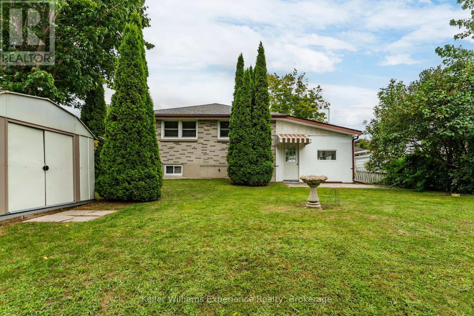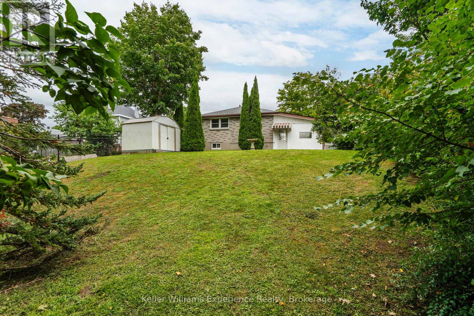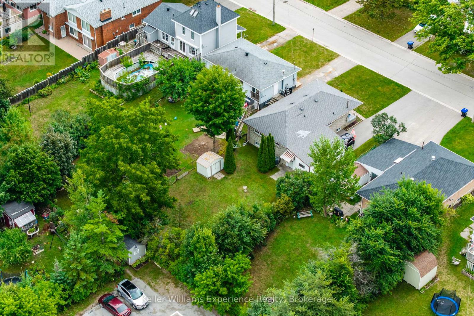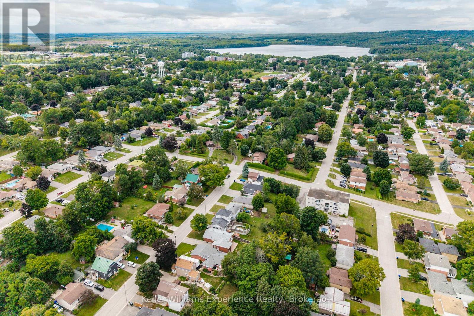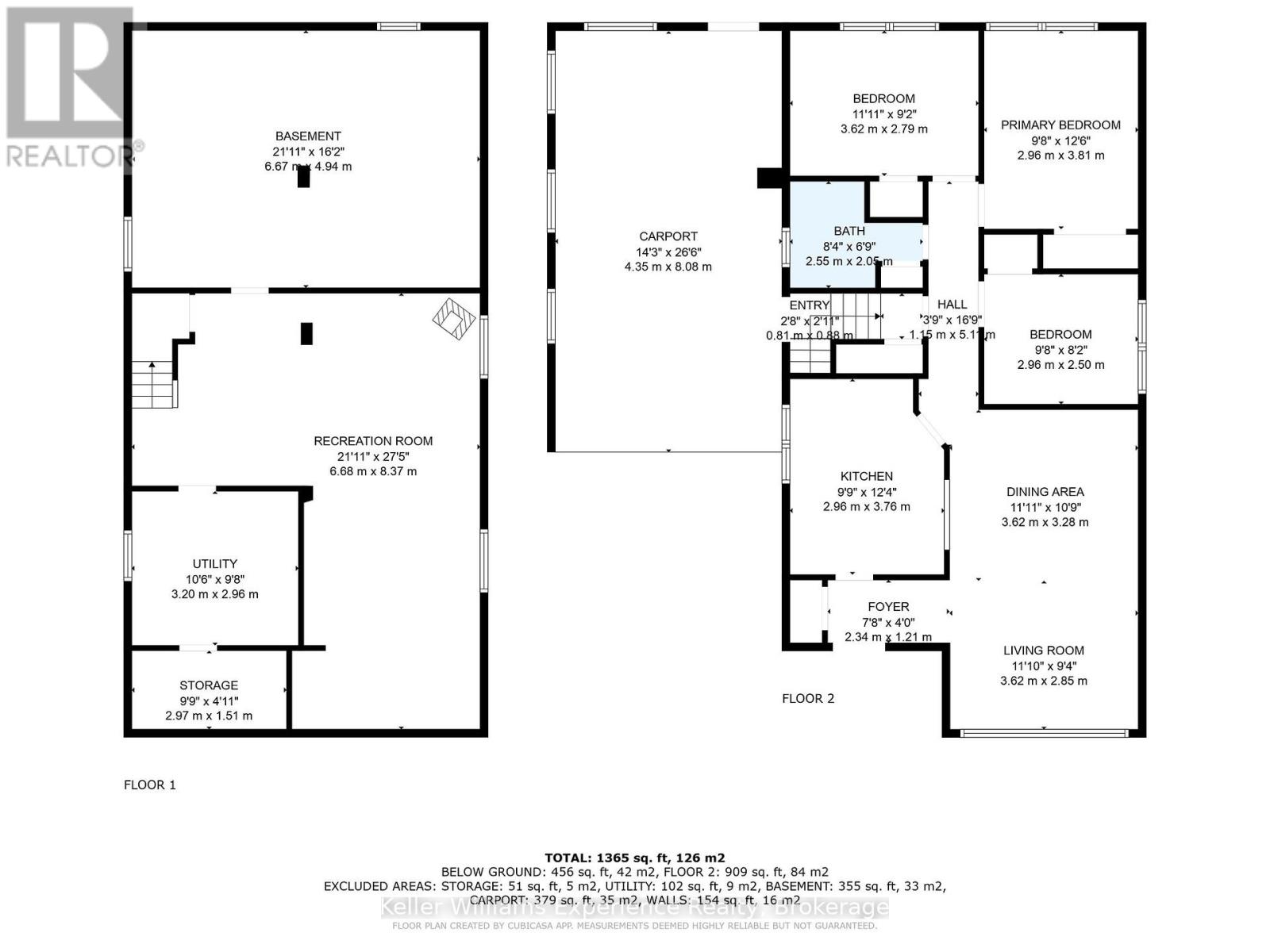262 Ruby Street Midland, Ontario L4R 2L4
$449,900
3 Bedroom
1 Bathroom
700 - 1,100 ft2
Bungalow
Fireplace
Central Air Conditioning
Forced Air
This charming 3-bedroom bungalow is the perfect opportunity for first-time buyers. Tucked away in a friendly, established neighbourhood, the home features an inviting layout and a convenient carport for sheltered parking. Step outside to enjoy the best part a large backyard surrounded by mature trees, offering a peaceful setting with plenty of privacy. The basement includes a cozy gas fireplace for added warmth and comfort, along with a rough-in for a second bathroom, giving you the potential to expand your living space. Schools, parks, shopping, and everyday amenities are just minutes away, plus the natural beauty of Georgian Bay nearby. This home is ready to welcome its new owners! (id:36109)
Open House
This property has open houses!
August
30
Saturday
Starts at:
2:00 pm
Ends at:3:30 pm
Property Details
| MLS® Number | S12366877 |
| Property Type | Single Family |
| Community Name | Midland |
| Amenities Near By | Hospital, Park, Public Transit, Schools |
| Community Features | Community Centre |
| Parking Space Total | 4 |
Building
| Bathroom Total | 1 |
| Bedrooms Above Ground | 3 |
| Bedrooms Total | 3 |
| Amenities | Fireplace(s) |
| Appliances | Dishwasher, Dryer, Stove, Washer, Refrigerator |
| Architectural Style | Bungalow |
| Basement Development | Partially Finished |
| Basement Type | Full (partially Finished) |
| Construction Style Attachment | Detached |
| Cooling Type | Central Air Conditioning |
| Exterior Finish | Brick |
| Fireplace Present | Yes |
| Foundation Type | Block |
| Heating Fuel | Natural Gas |
| Heating Type | Forced Air |
| Stories Total | 1 |
| Size Interior | 700 - 1,100 Ft2 |
| Type | House |
| Utility Water | Municipal Water |
Parking
| Carport | |
| No Garage |
Land
| Acreage | No |
| Land Amenities | Hospital, Park, Public Transit, Schools |
| Sewer | Sanitary Sewer |
| Size Depth | 142 Ft |
| Size Frontage | 50 Ft |
| Size Irregular | 50 X 142 Ft |
| Size Total Text | 50 X 142 Ft |
| Surface Water | Lake/pond |
| Zoning Description | R3 |
Rooms
| Level | Type | Length | Width | Dimensions |
|---|---|---|---|---|
| Basement | Recreational, Games Room | 8.37 m | 6.68 m | 8.37 m x 6.68 m |
| Basement | Other | 6.67 m | 4.94 m | 6.67 m x 4.94 m |
| Main Level | Kitchen | 3.76 m | 2.96 m | 3.76 m x 2.96 m |
| Main Level | Dining Room | 3.62 m | 3.28 m | 3.62 m x 3.28 m |
| Main Level | Living Room | 3.62 m | 2.85 m | 3.62 m x 2.85 m |
| Main Level | Primary Bedroom | 3.81 m | 2.96 m | 3.81 m x 2.96 m |
| Main Level | Bedroom | 3.62 m | 2.79 m | 3.62 m x 2.79 m |
| Main Level | Bedroom | 2.96 m | 2.5 m | 2.96 m x 2.5 m |
INQUIRE ABOUT
262 Ruby Street
