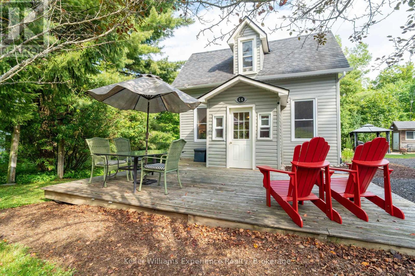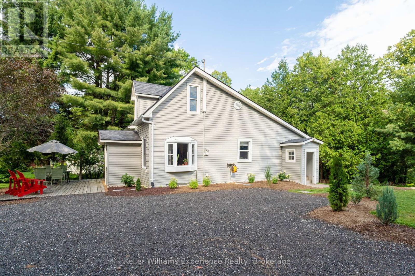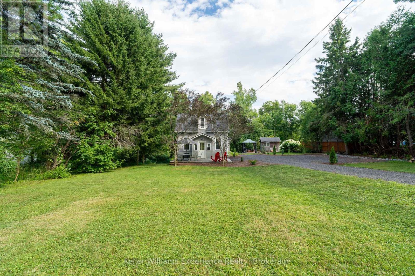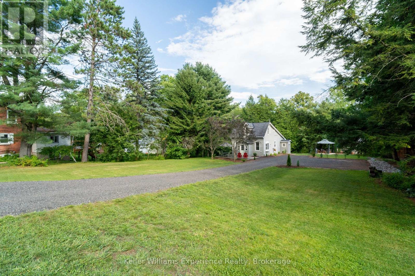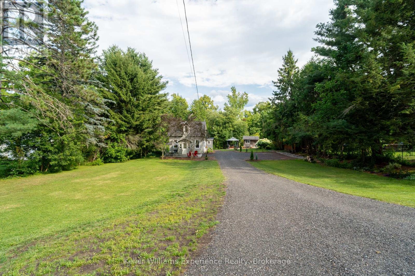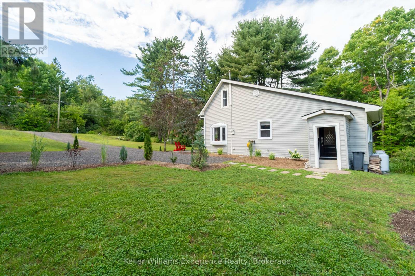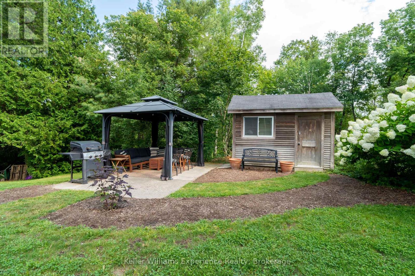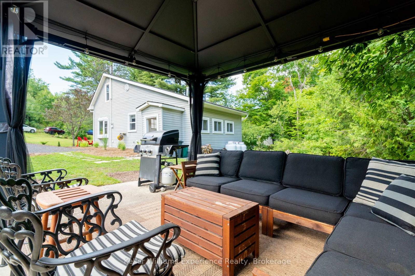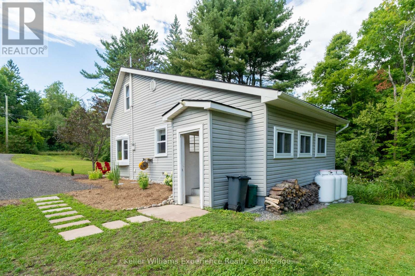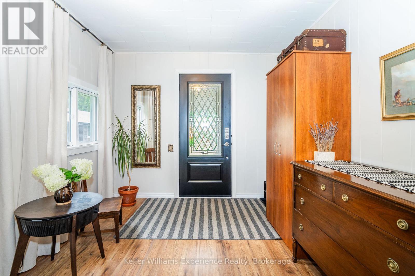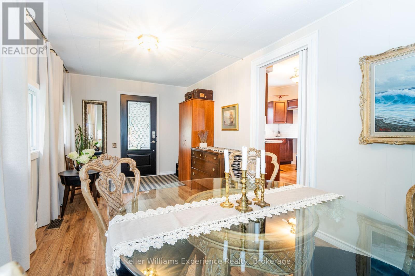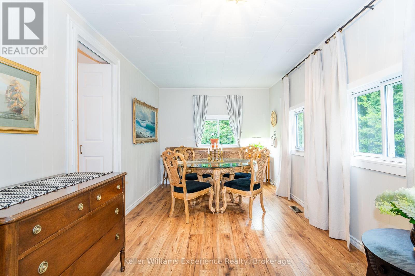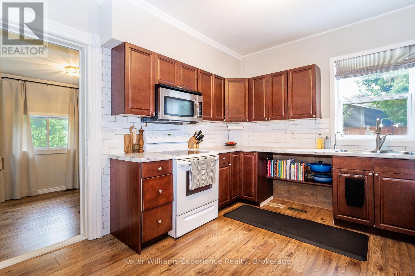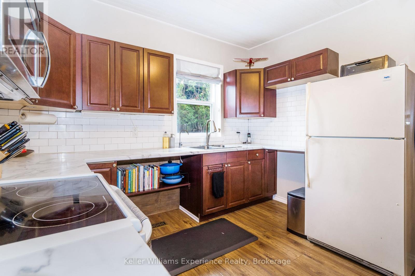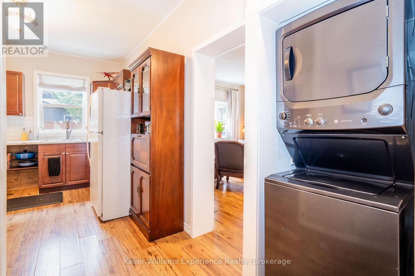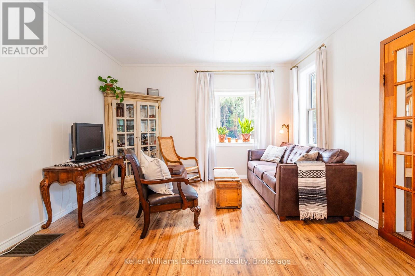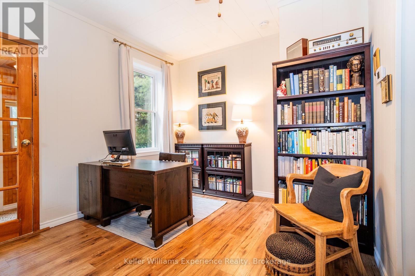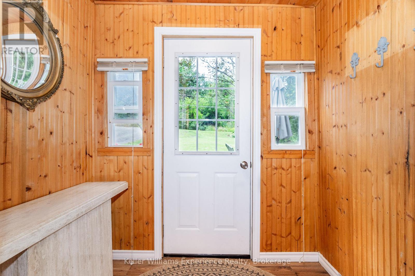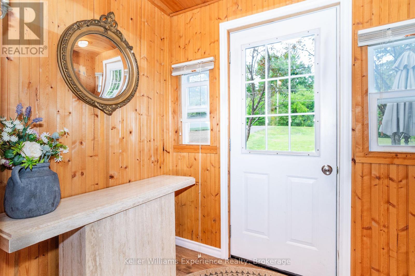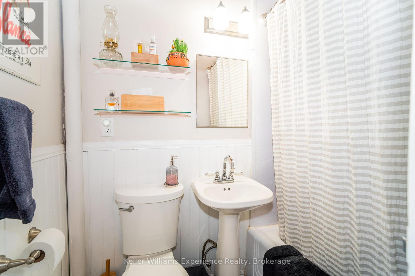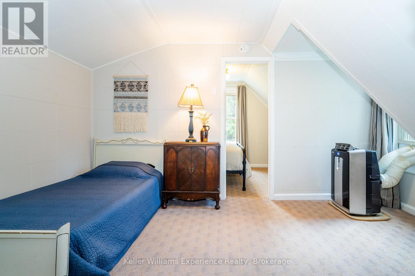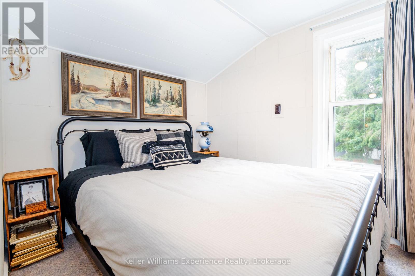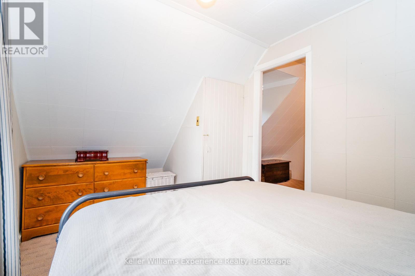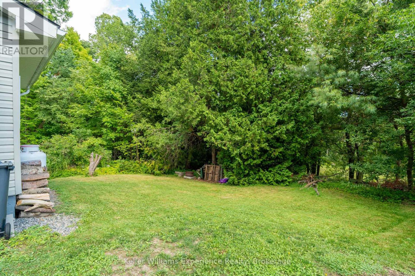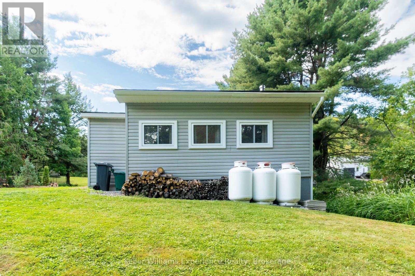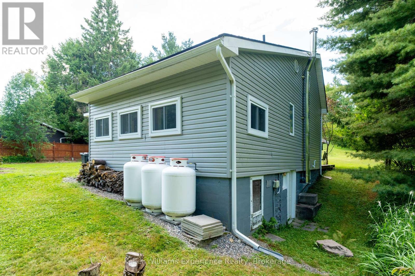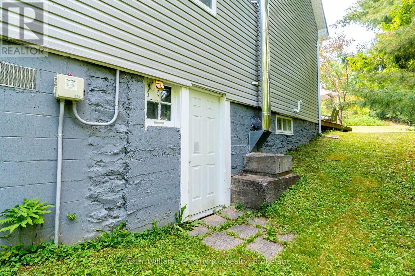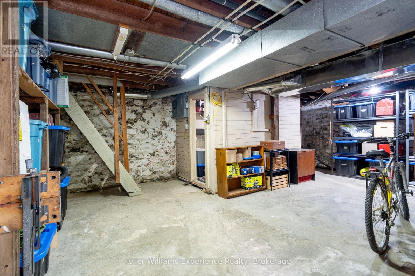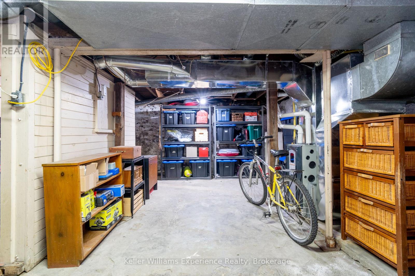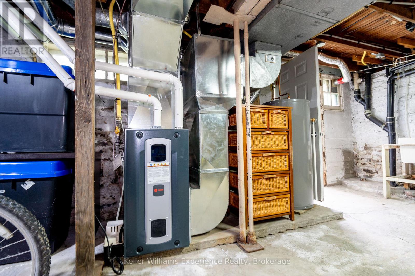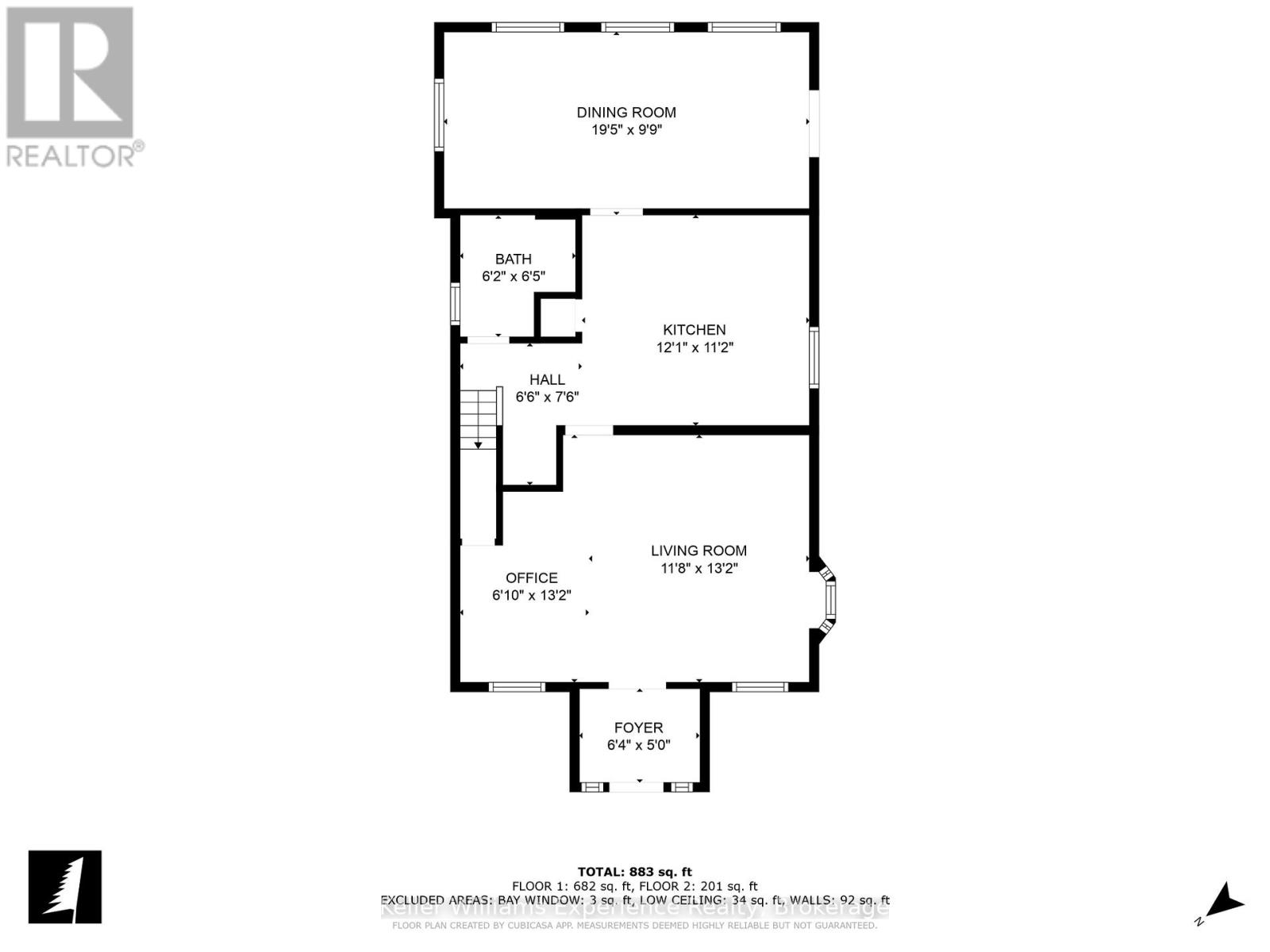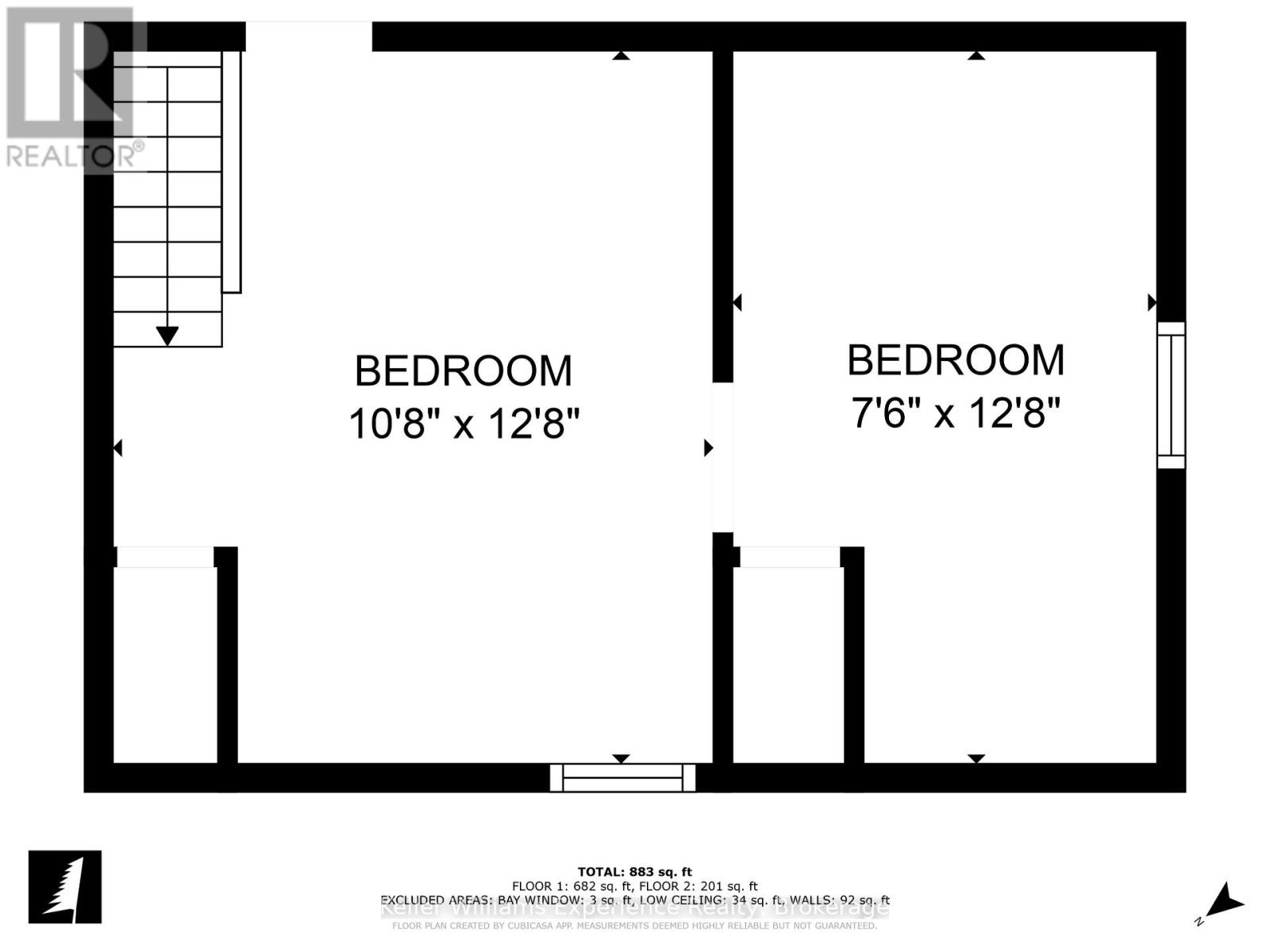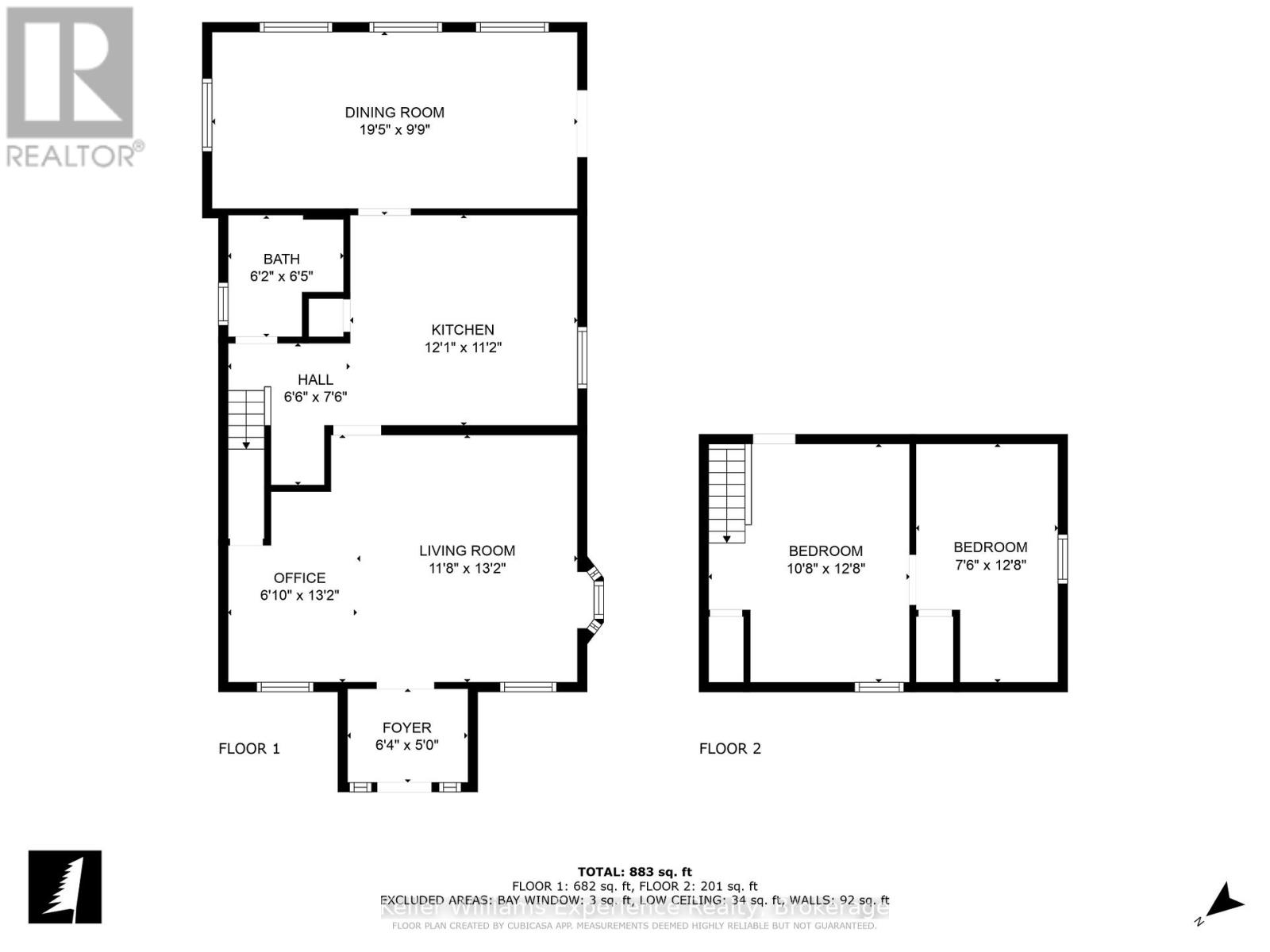14 Edward Street Bracebridge, Ontario P1L 1H5
$549,900
2 Bedroom
1 Bathroom
700 - 1,100 ft2
None
Forced Air
Landscaped
The 2 Best words to describe 14 Edward Street, Bracebridge, "HIDDEN GEM!" Discover the perfect blend of privacy and convenience with this charming 2-bedroom, 1-bath storey and a half home. This well-designed living space could accommodate first-time home buyers or those looking to downsize. Set back off the street, this property offers a serene retreat while being just a short walk to downtown shopping and easy access to the highway. Full, unfinished basement with easy access from outside, perfect space for a workshop and additional storage space. With updates like new windows and propane furnace, ample parking and beautifully landscaped yard this property is sure to please. Call today to book your showing. (id:36109)
Property Details
| MLS® Number | X12368501 |
| Property Type | Single Family |
| Community Name | Macaulay |
| Equipment Type | Propane Tank |
| Parking Space Total | 6 |
| Rental Equipment Type | Propane Tank |
Building
| Bathroom Total | 1 |
| Bedrooms Above Ground | 2 |
| Bedrooms Total | 2 |
| Age | 100+ Years |
| Appliances | Dryer, Microwave, Stove, Washer, Window Coverings, Refrigerator |
| Basement Features | Separate Entrance |
| Basement Type | N/a |
| Construction Style Attachment | Detached |
| Cooling Type | None |
| Exterior Finish | Vinyl Siding |
| Foundation Type | Stone |
| Heating Fuel | Propane |
| Heating Type | Forced Air |
| Stories Total | 2 |
| Size Interior | 700 - 1,100 Ft2 |
| Type | House |
| Utility Water | Municipal Water |
Parking
| No Garage |
Land
| Acreage | No |
| Landscape Features | Landscaped |
| Sewer | Sanitary Sewer |
| Size Irregular | 66 X 240 Acre |
| Size Total Text | 66 X 240 Acre |
| Zoning Description | R1 |
Rooms
| Level | Type | Length | Width | Dimensions |
|---|---|---|---|---|
| Second Level | Bedroom | 3.04 m | 3.65 m | 3.04 m x 3.65 m |
| Second Level | Bedroom | 2.13 m | 3.65 m | 2.13 m x 3.65 m |
| Main Level | Dining Room | 5.79 m | 2.74 m | 5.79 m x 2.74 m |
| Main Level | Kitchen | 3.65 m | 3.35 m | 3.65 m x 3.35 m |
| Main Level | Living Room | 3.35 m | 3.96 m | 3.35 m x 3.96 m |
| Main Level | Office | 1.82 m | 3.96 m | 1.82 m x 3.96 m |
| Main Level | Bathroom | 1.82 m | 1.82 m | 1.82 m x 1.82 m |
INQUIRE ABOUT
14 Edward Street
