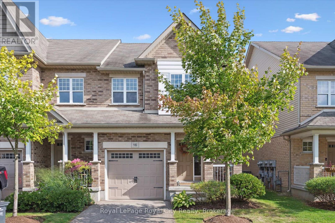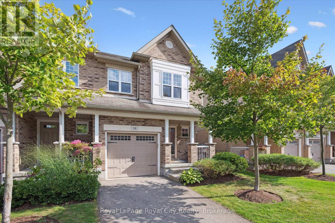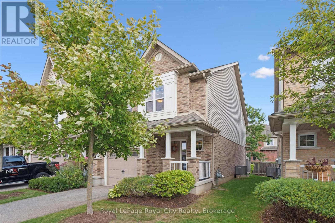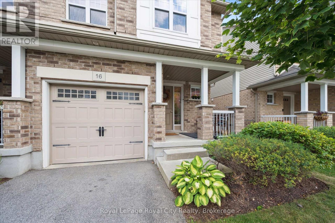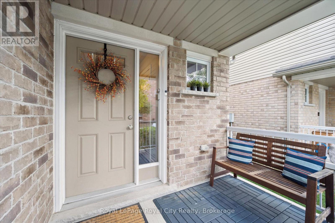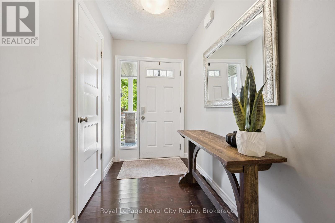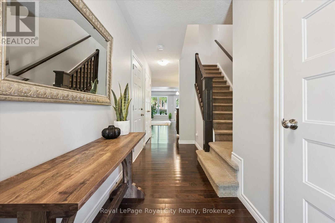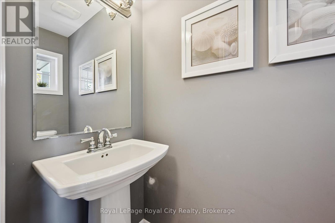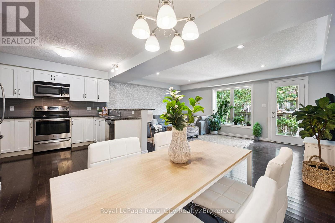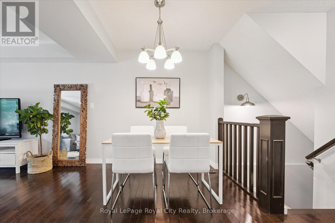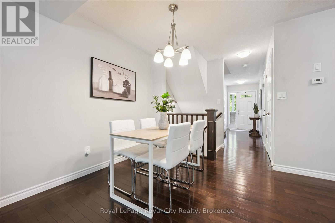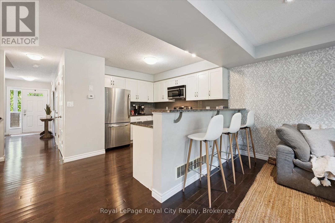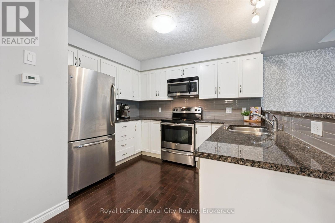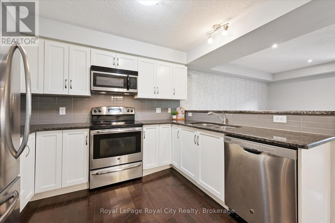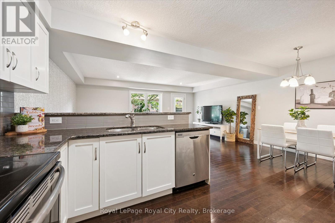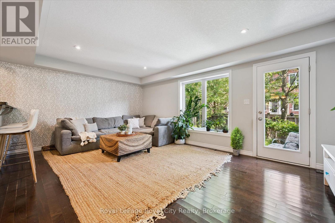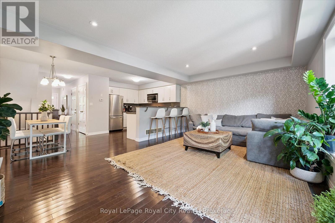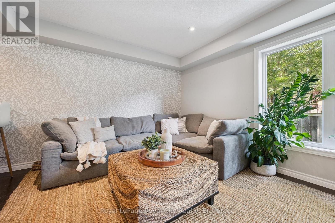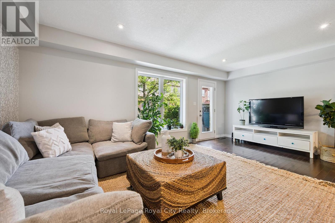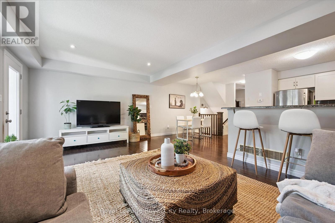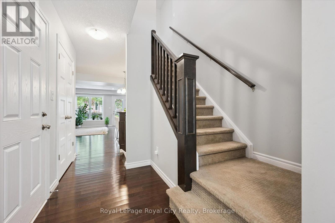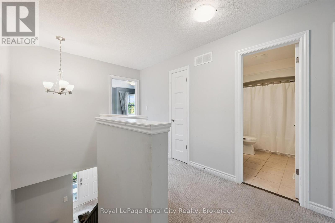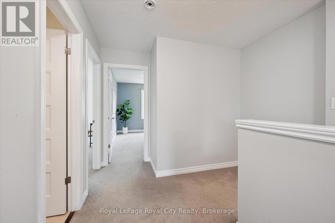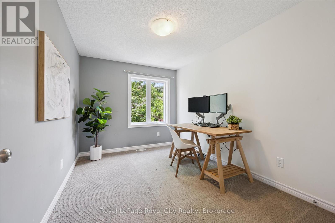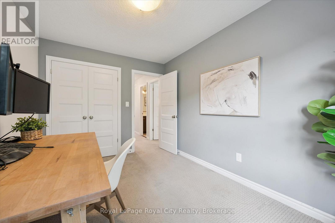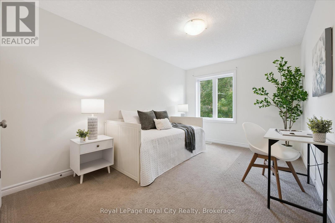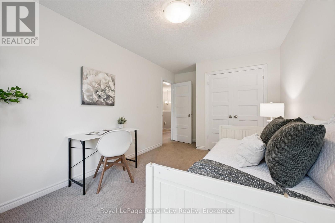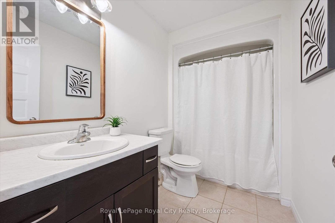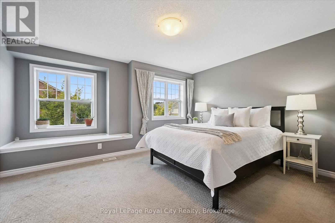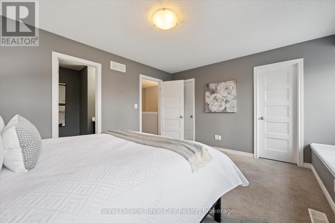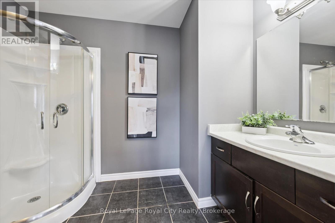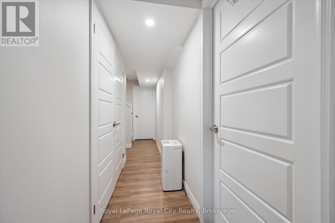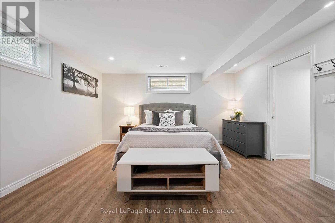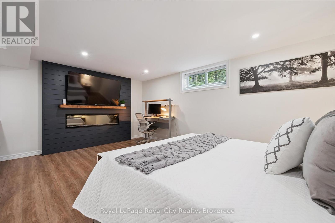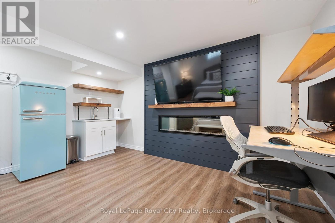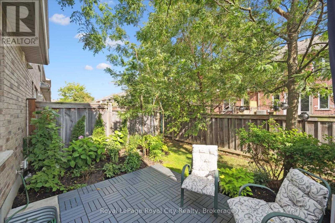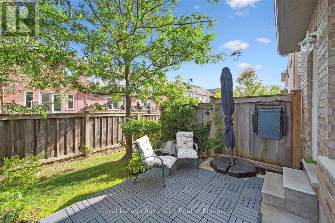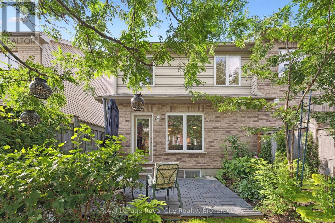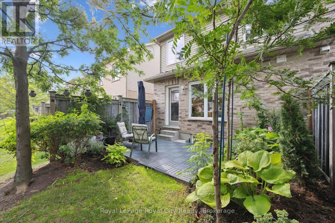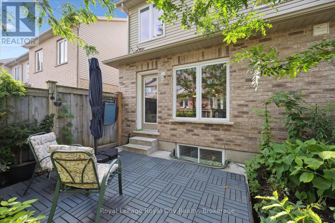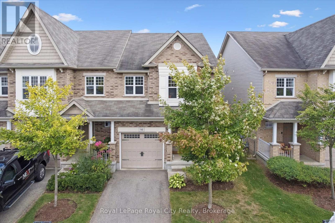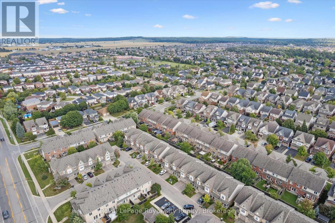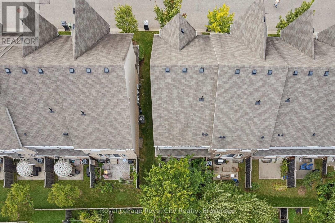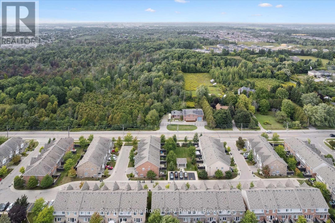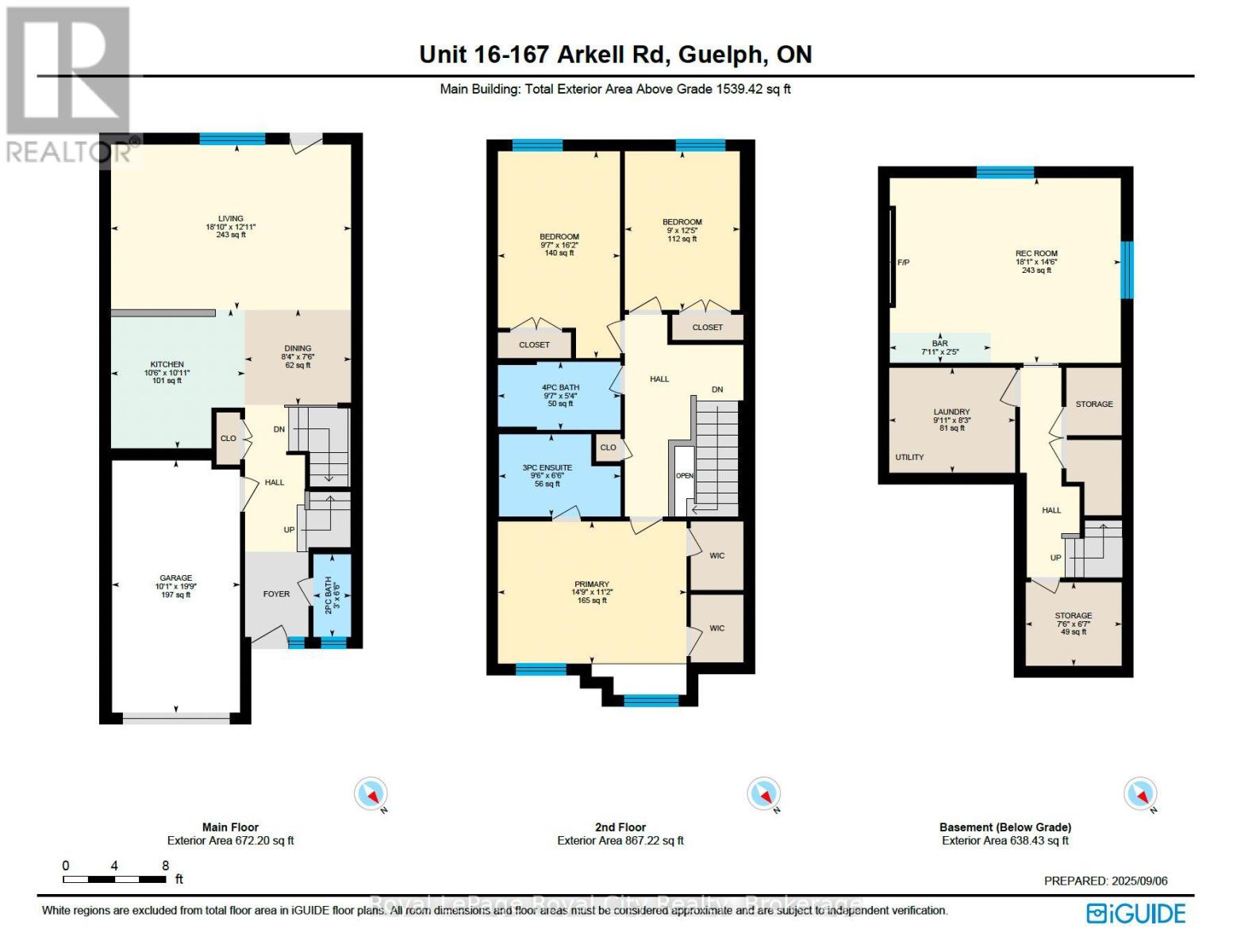16 - 167 Arkell Road Guelph, Ontario N1L 0J9
$765,000Maintenance, Insurance, Common Area Maintenance
$244 Monthly
Maintenance, Insurance, Common Area Maintenance
$244 MonthlyThis bright and spacious end-unit townhome offers a perfect blend of comfort and convenience, with an open-concept main floor that flows seamlessly from the welcoming living and dining areas into a well-appointed kitchen, along with direct access to the backyard and garage for everyday ease. Upstairs, the primary suite features its own private ensuite, complemented by two additional bedrooms and a full bath, while the wonderful finished basement adds even more living space with a cozy rec room, laundry, and extra storage, ideal for relaxing or entertaining. As an end unit, this home enjoys added natural light and privacy, plus outdoor space that feels inviting and functional. Located in a highly sought-after area, you'll love being steps from walking trails, coffee shops, and all amenities, with easy access to public transit, excellent schools, and the University of Guelph. This is a move-in-ready opportunity in a prime location you wont want to miss! (id:36109)
Property Details
| MLS® Number | X12388631 |
| Property Type | Single Family |
| Community Name | Pineridge/Westminster Woods |
| Amenities Near By | Place Of Worship, Park, Schools, Public Transit |
| Community Features | Pets Allowed With Restrictions, School Bus |
| Features | Conservation/green Belt, In Suite Laundry, Guest Suite, Sump Pump |
| Parking Space Total | 2 |
Building
| Bathroom Total | 3 |
| Bedrooms Above Ground | 3 |
| Bedrooms Total | 3 |
| Amenities | Fireplace(s) |
| Appliances | Garage Door Opener Remote(s), Water Heater, Dishwasher, Dryer, Garage Door Opener, Microwave, Hood Fan, Washer, Refrigerator |
| Basement Development | Finished |
| Basement Type | Full, N/a (finished) |
| Cooling Type | Central Air Conditioning |
| Exterior Finish | Brick, Vinyl Siding |
| Fire Protection | Smoke Detectors |
| Fireplace Present | Yes |
| Fireplace Total | 1 |
| Half Bath Total | 1 |
| Heating Fuel | Natural Gas |
| Heating Type | Forced Air |
| Stories Total | 2 |
| Size Interior | 1,400 - 1,599 Ft2 |
| Type | Row / Townhouse |
Parking
| Attached Garage | |
| Garage |
Land
| Acreage | No |
| Land Amenities | Place Of Worship, Park, Schools, Public Transit |
Rooms
| Level | Type | Length | Width | Dimensions |
|---|---|---|---|---|
| Second Level | Bathroom | 2.9 m | 1.97 m | 2.9 m x 1.97 m |
| Second Level | Bathroom | 2.93 m | 1.63 m | 2.93 m x 1.63 m |
| Second Level | Bedroom | 2.92 m | 4.94 m | 2.92 m x 4.94 m |
| Second Level | Bedroom | 2.74 m | 3.79 m | 2.74 m x 3.79 m |
| Second Level | Primary Bedroom | 4.5 m | 3.4 m | 4.5 m x 3.4 m |
| Basement | Laundry Room | 3.01 m | 2.51 m | 3.01 m x 2.51 m |
| Basement | Recreational, Games Room | 5.52 m | 4.41 m | 5.52 m x 4.41 m |
| Basement | Other | 2.29 m | 1.99 m | 2.29 m x 1.99 m |
| Basement | Other | 2.41 m | 0.72 m | 2.41 m x 0.72 m |
| Main Level | Bathroom | 0.9 m | 1.98 m | 0.9 m x 1.98 m |
| Main Level | Dining Room | 2.53 m | 2.29 m | 2.53 m x 2.29 m |
| Main Level | Kitchen | 3.2 m | 3.32 m | 3.2 m x 3.32 m |
| Main Level | Living Room | 5.73 m | 3.93 m | 5.73 m x 3.93 m |
