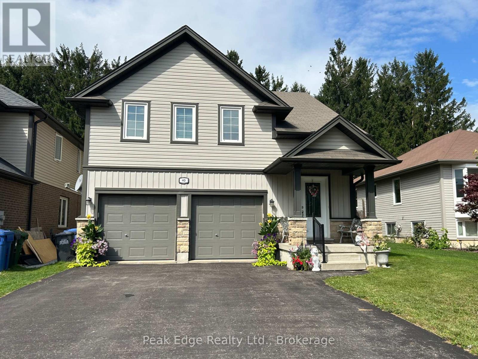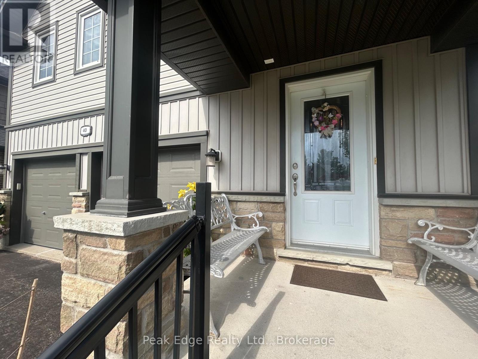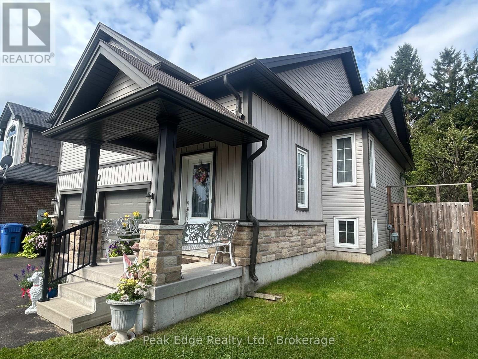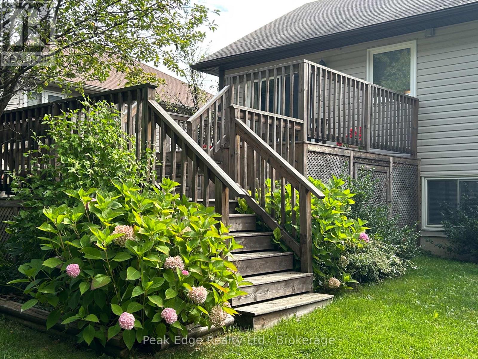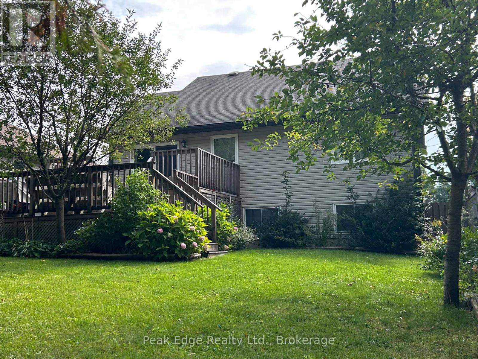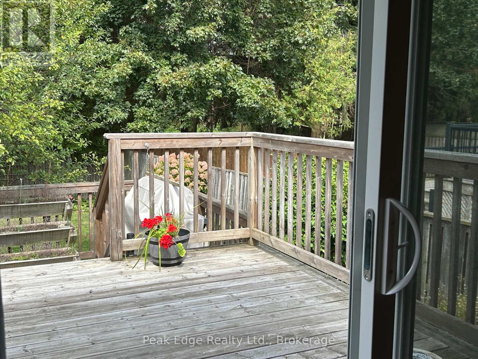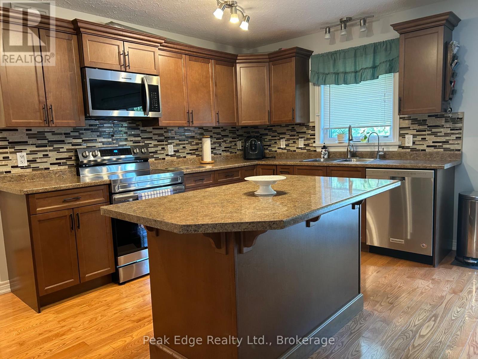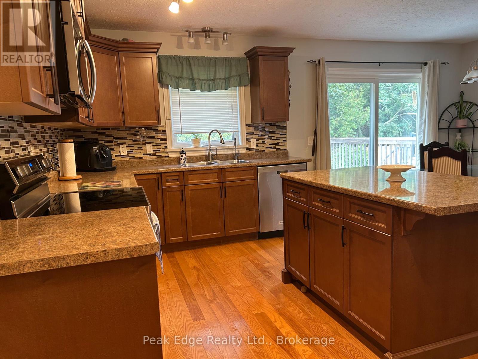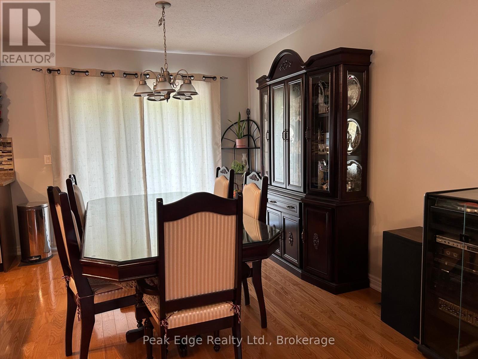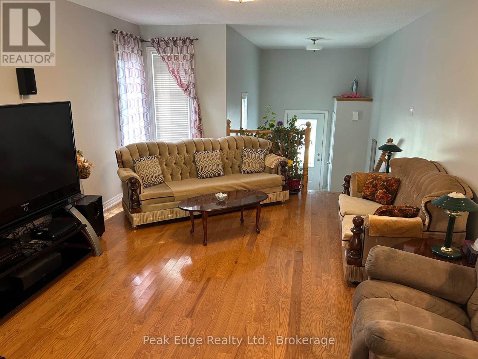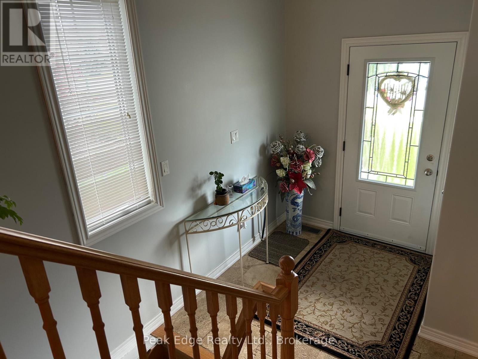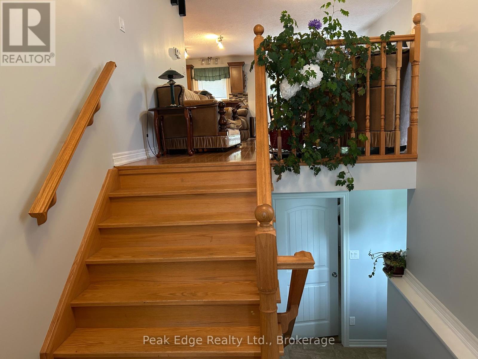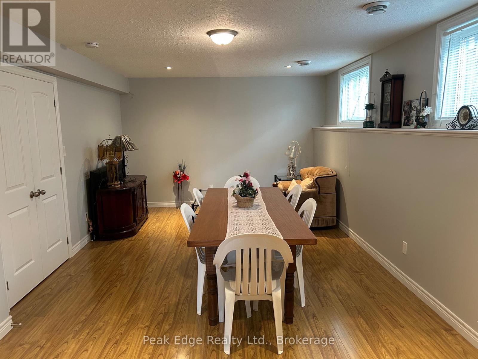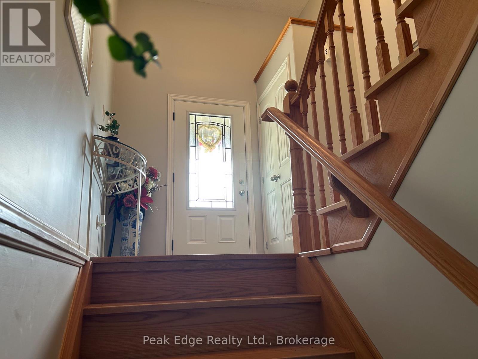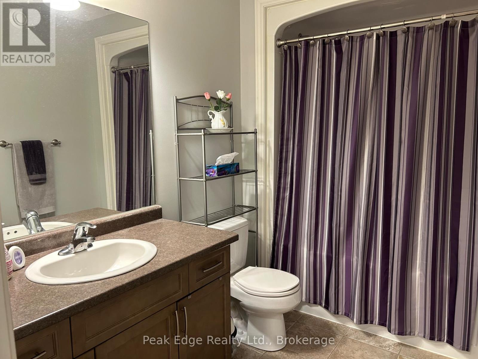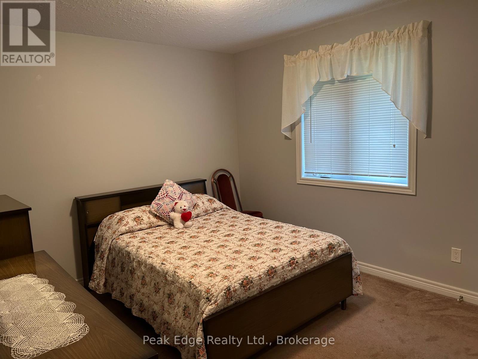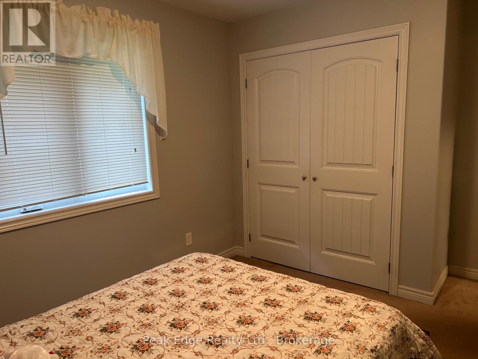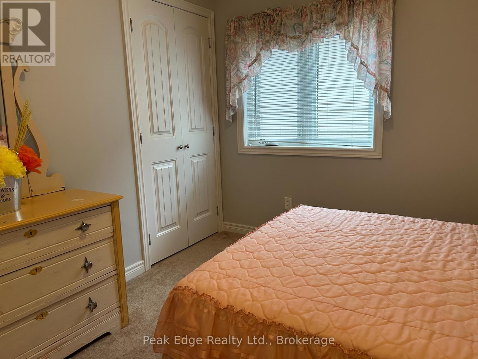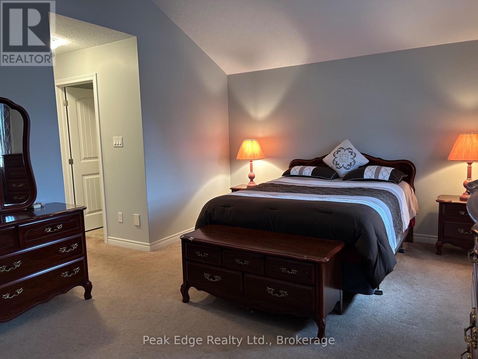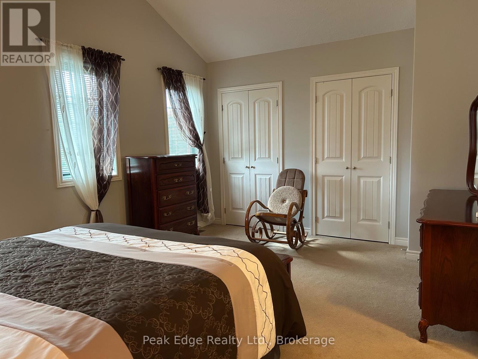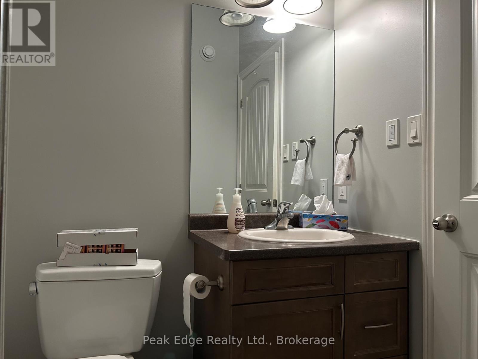$639,000
2
Central Air Conditioning
Forced Air
Discover the charm and functionality of this 3 bedroom, 2 bathroom home with open concept main floor which offers hardwood and dining area with walkout to 2 tiered deck and fully fenced back yard, ideal for kids, pets or entertaining guests in privacy. Lower level offers good sized utility room with lots of storage and rough in for a 3rd bath, bright and finished rec room. Built by a reputable builder, and located in a highly sought after neighborhood known for its family friendly atmosphere !!!!! (id:36109)
Property Details
MLS® Number
X12402853
Property Type
Single Family
Community Name
Southgate
Amenities Near By
Park
Community Features
Community Centre
Equipment Type
Water Heater
Features
Level, Sump Pump
Parking Space Total
4
Rental Equipment Type
Water Heater
Structure
Deck
Building
Bathroom Total
2
Bedrooms Above Ground
3
Bedrooms Total
3
Age
6 To 15 Years
Appliances
Water Meter
Basement Development
Partially Finished
Basement Type
N/a (partially Finished)
Construction Style Attachment
Detached
Construction Style Split Level
Backsplit
Cooling Type
Central Air Conditioning
Exterior Finish
Aluminum Siding, Stone
Flooring Type
Hardwood, Carpeted, Laminate
Foundation Type
Poured Concrete
Heating Fuel
Natural Gas
Heating Type
Forced Air
Size Interior
1,100 - 1,500 Ft2
Type
House
Utility Water
Municipal Water
Parking
Land
Acreage
No
Fence Type
Fenced Yard
Land Amenities
Park
Sewer
Sanitary Sewer
Size Depth
134 Ft ,9 In
Size Frontage
45 Ft ,4 In
Size Irregular
45.4 X 134.8 Ft
Size Total Text
45.4 X 134.8 Ft
Rooms
Level
Type
Length
Width
Dimensions
Lower Level
Recreational, Games Room
6.44 m
3.61 m
6.44 m x 3.61 m
Lower Level
Utility Room
5.69 m
4.8 m
5.69 m x 4.8 m
Main Level
Kitchen
4.97 m
2.5 m
4.97 m x 2.5 m
Main Level
Dining Room
3.77 m
2.76 m
3.77 m x 2.76 m
Main Level
Living Room
4.57 m
3.84 m
4.57 m x 3.84 m
Main Level
Bedroom 3
3.36 m
3.18 m
3.36 m x 3.18 m
Upper Level
Primary Bedroom
5.14 m
3.64 m
5.14 m x 3.64 m
Upper Level
Bedroom 2
3.08 m
2.97 m
3.08 m x 2.97 m
Utilities
Cable
Available
Electricity
Installed
Sewer
Installed
