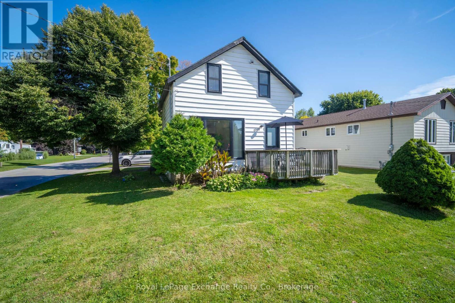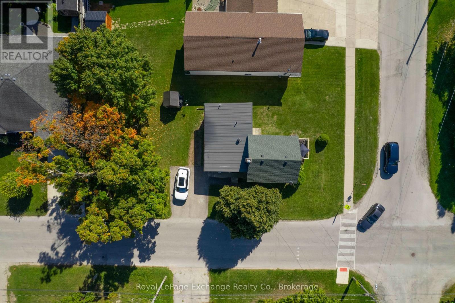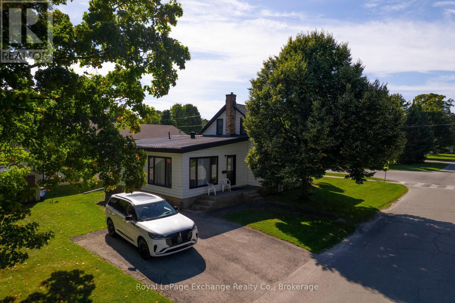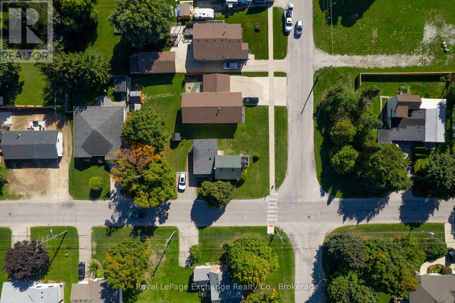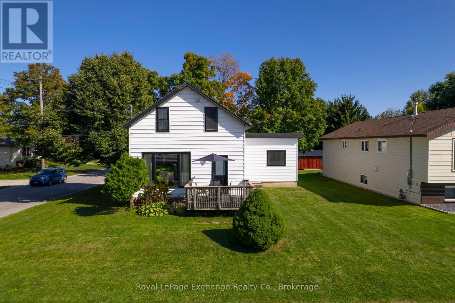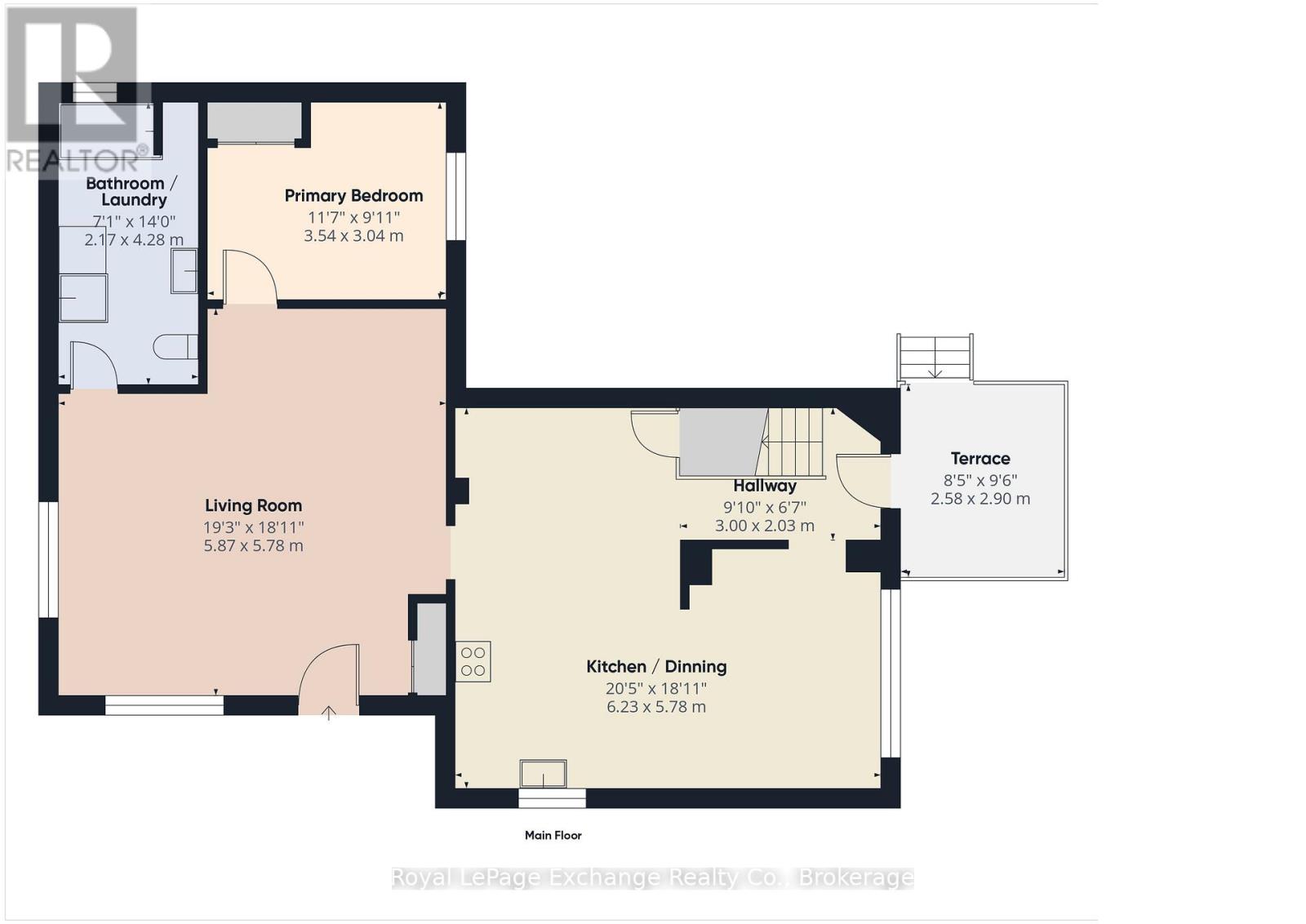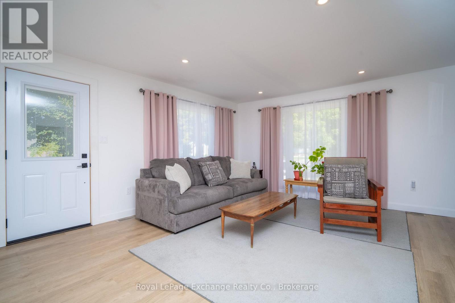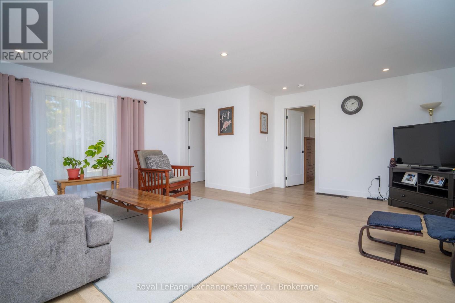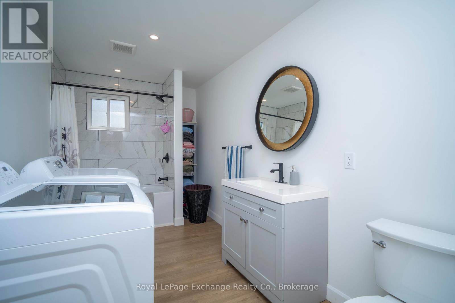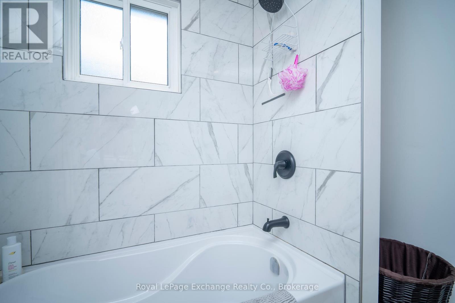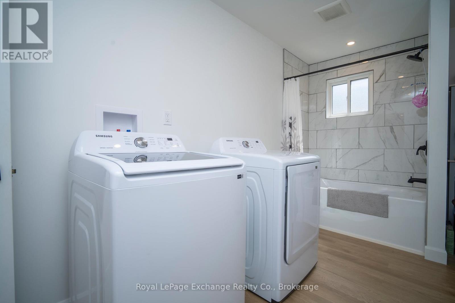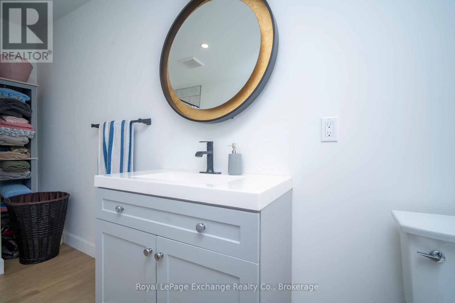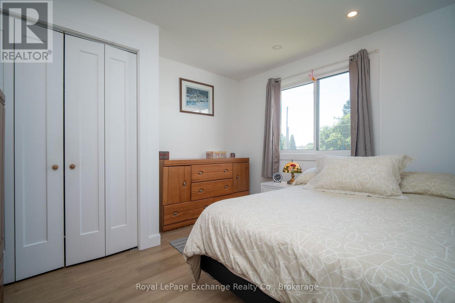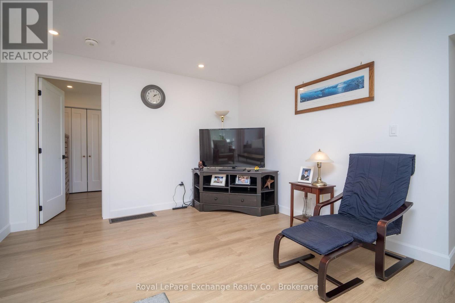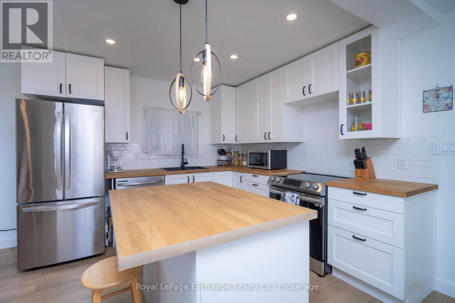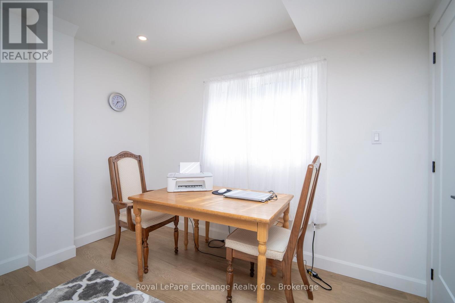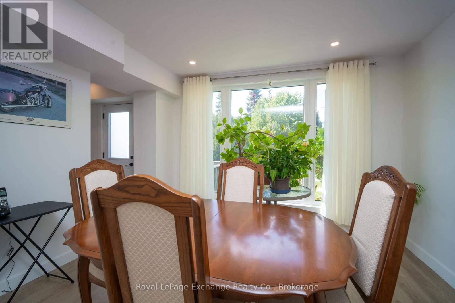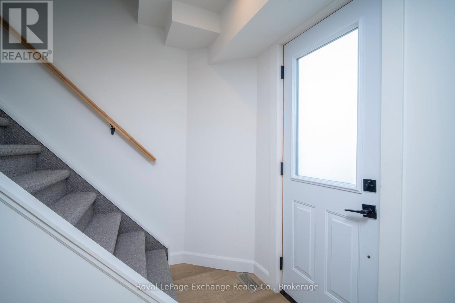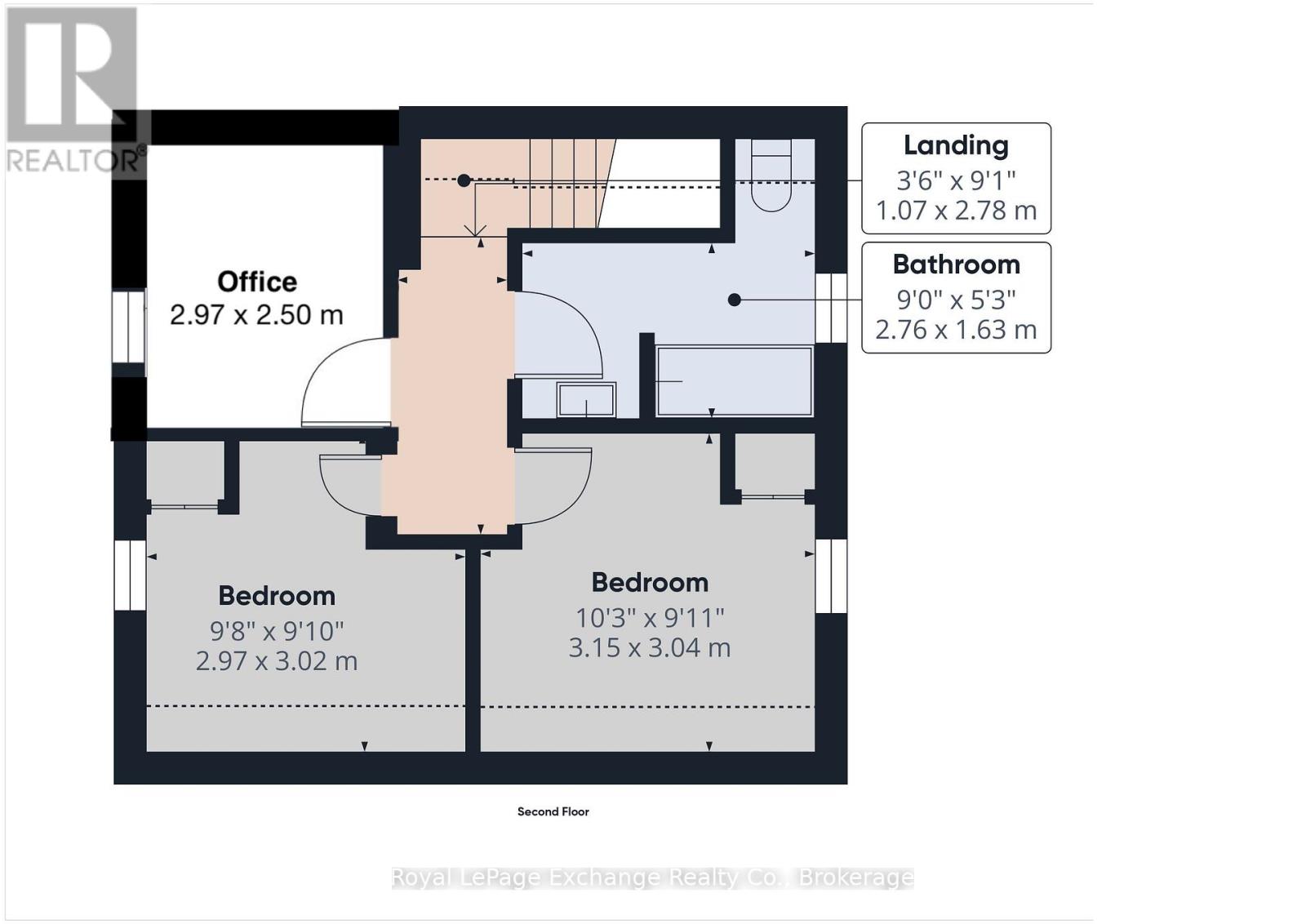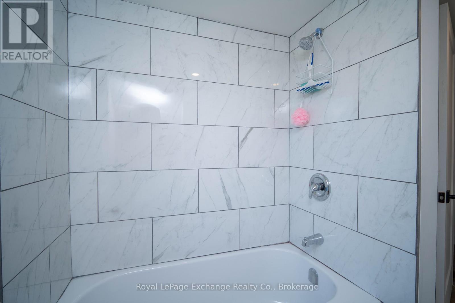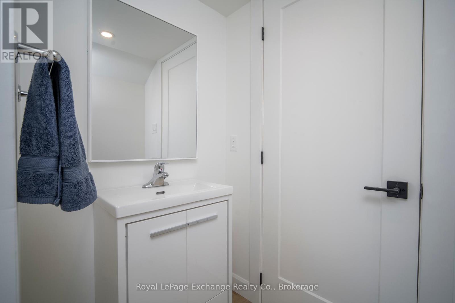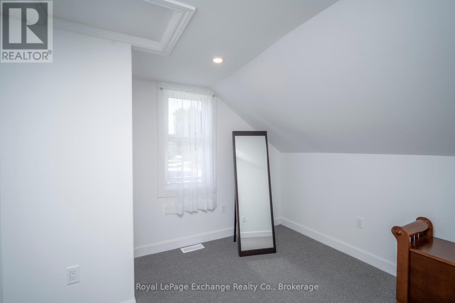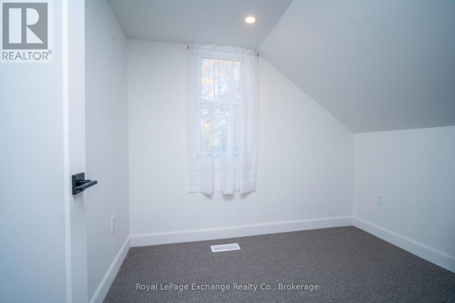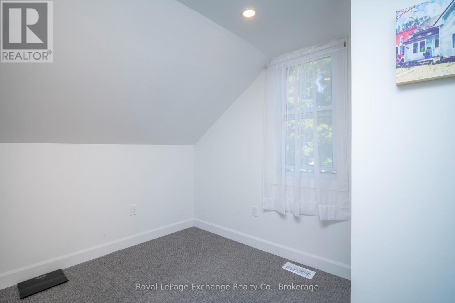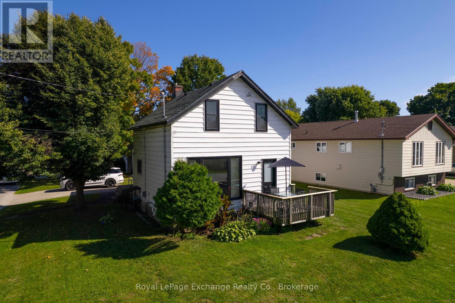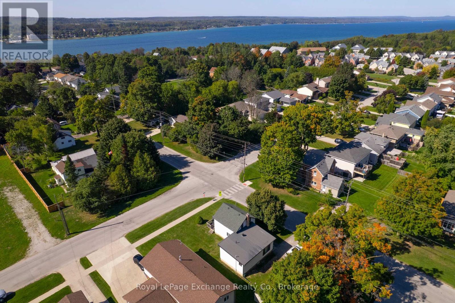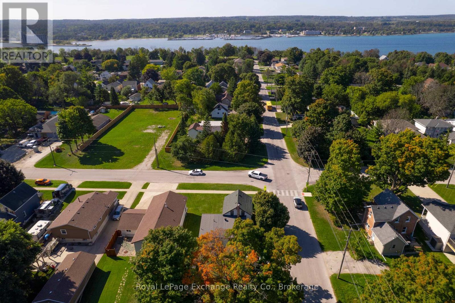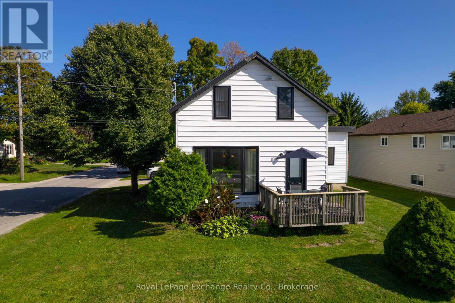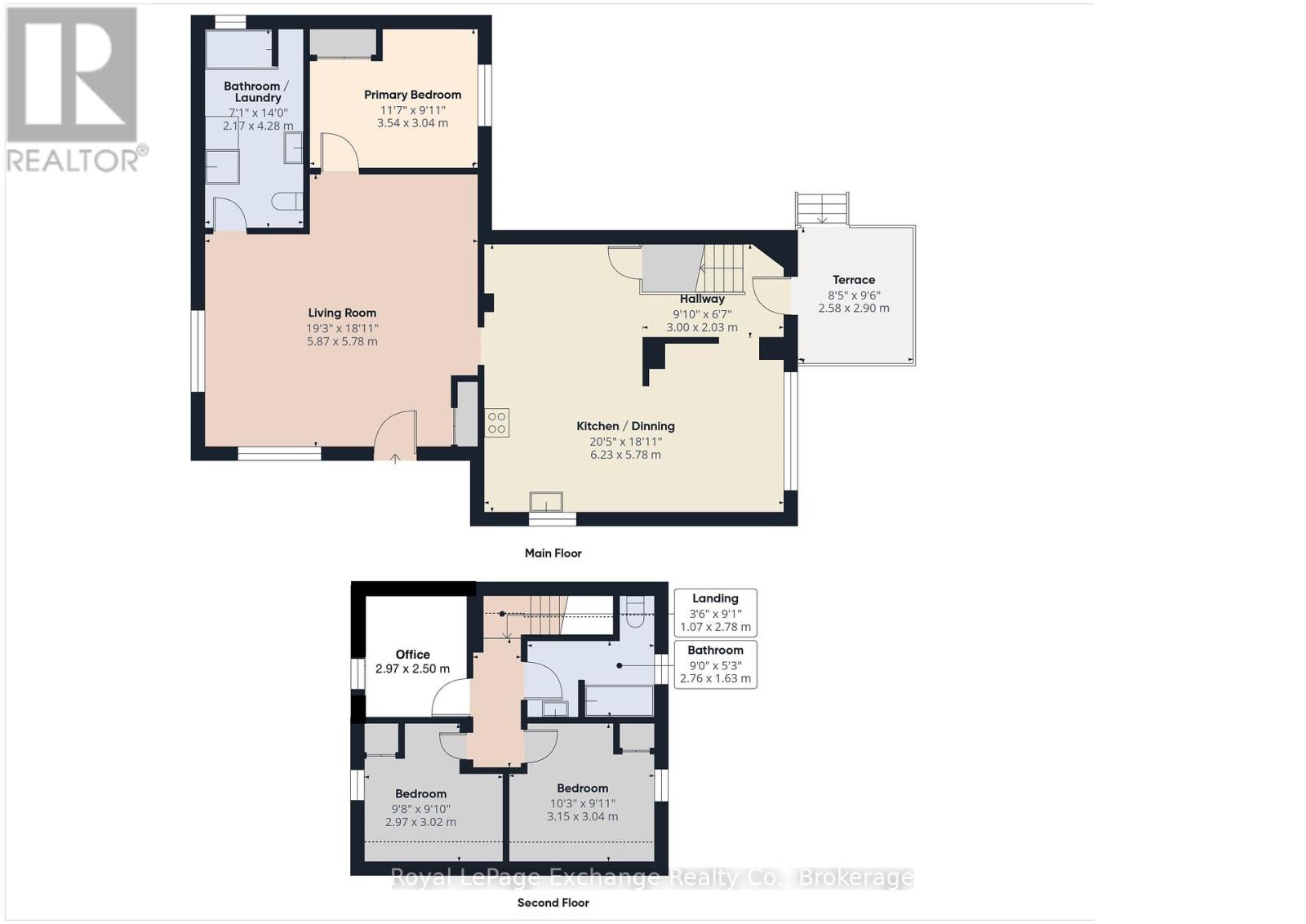1997 7th Avenue E Owen Sound, Ontario N4K 2Z8
$449,900
3 Bedroom
2 Bathroom
1,100 - 1,500 ft2
Forced Air
This fully renovated home offers convenient one floor living with a primary bedroom, full bathroom, and main level laundry. The second level provides additional living space with three rooms and another full bathroom, ideal for family, guests, or a home office.The property is economically heated with natural gas forced air and features a new furnace installed in 2025. Situated on a 55 x 125 foot corner lot with mature trees, there is ample space to design the yard to your own needs. Centrally located, this home is close to schools, shopping, and other amenities. (id:36109)
Property Details
| MLS® Number | X12412522 |
| Property Type | Single Family |
| Community Name | Owen Sound |
| Equipment Type | Water Heater |
| Parking Space Total | 2 |
| Rental Equipment Type | Water Heater |
| Structure | Deck, Porch |
Building
| Bathroom Total | 2 |
| Bedrooms Above Ground | 3 |
| Bedrooms Total | 3 |
| Age | 100+ Years |
| Appliances | Dishwasher, Dryer, Stove, Washer, Window Coverings, Refrigerator |
| Basement Type | Crawl Space |
| Construction Style Attachment | Detached |
| Exterior Finish | Wood, Vinyl Siding |
| Foundation Type | Stone, Block |
| Heating Fuel | Natural Gas |
| Heating Type | Forced Air |
| Stories Total | 2 |
| Size Interior | 1,100 - 1,500 Ft2 |
| Type | House |
| Utility Water | Municipal Water |
Parking
| No Garage |
Land
| Acreage | No |
| Sewer | Sanitary Sewer |
| Size Depth | 125 Ft |
| Size Frontage | 55 Ft |
| Size Irregular | 55 X 125 Ft |
| Size Total Text | 55 X 125 Ft|under 1/2 Acre |
| Zoning Description | R2 |
Rooms
| Level | Type | Length | Width | Dimensions |
|---|---|---|---|---|
| Second Level | Bathroom | 2.76 m | 1.63 m | 2.76 m x 1.63 m |
| Second Level | Bedroom 2 | 2.97 m | 3.02 m | 2.97 m x 3.02 m |
| Second Level | Bedroom 3 | 3.15 m | 3.04 m | 3.15 m x 3.04 m |
| Second Level | Office | 2.97 m | 2.5 m | 2.97 m x 2.5 m |
| Main Level | Living Room | 5.87 m | 5.78 m | 5.87 m x 5.78 m |
| Main Level | Bathroom | 2.17 m | 4.28 m | 2.17 m x 4.28 m |
| Main Level | Primary Bedroom | 3.54 m | 3.04 m | 3.54 m x 3.04 m |
| Main Level | Kitchen | 6.23 m | 5.78 m | 6.23 m x 5.78 m |
INQUIRE ABOUT
1997 7th Avenue E
