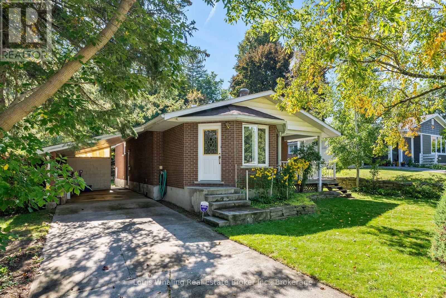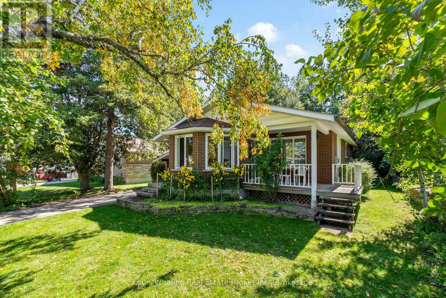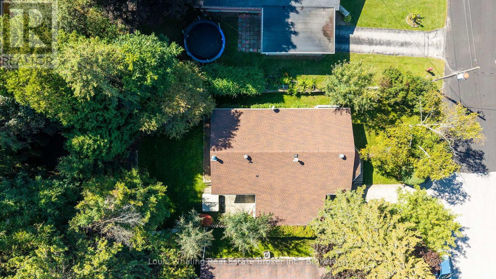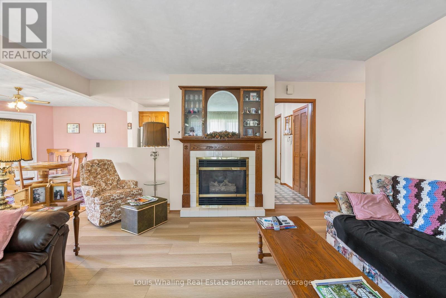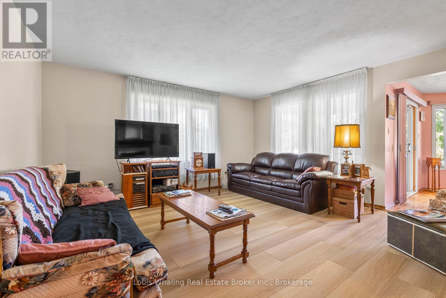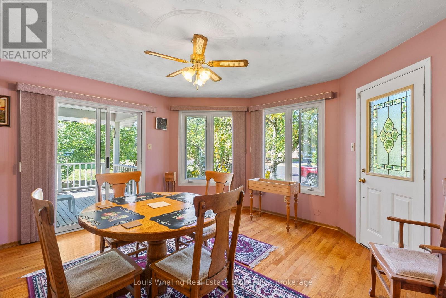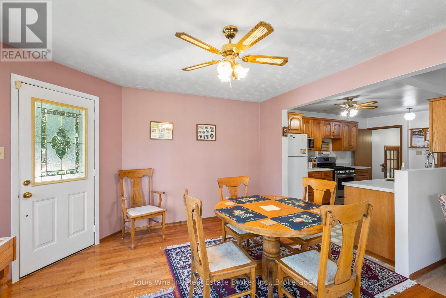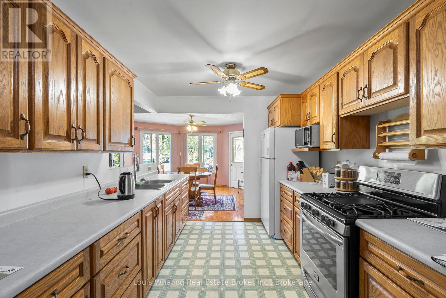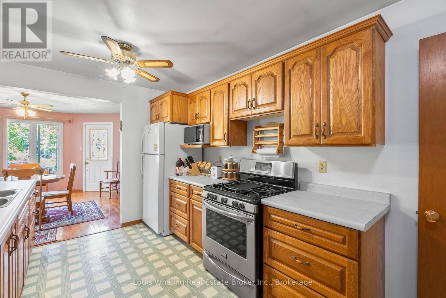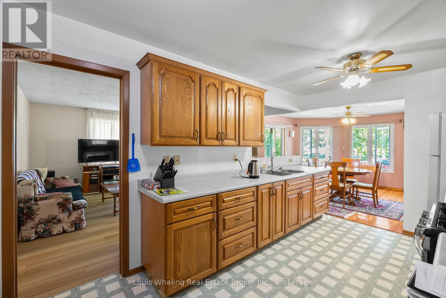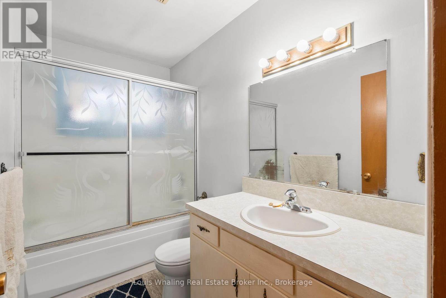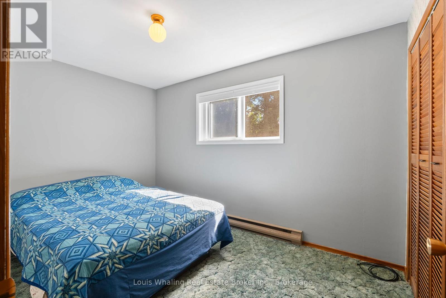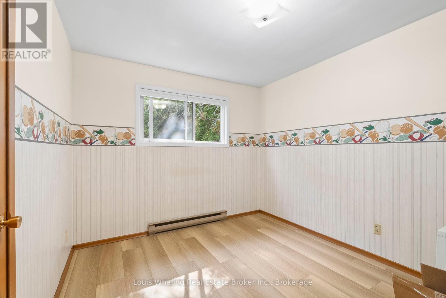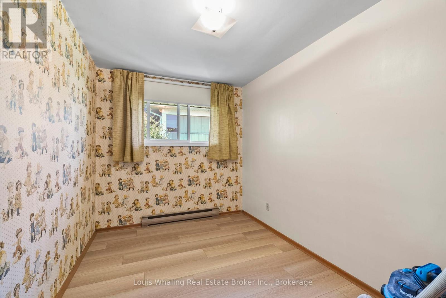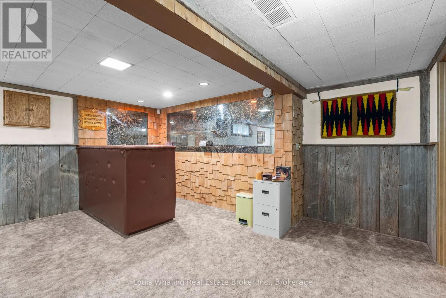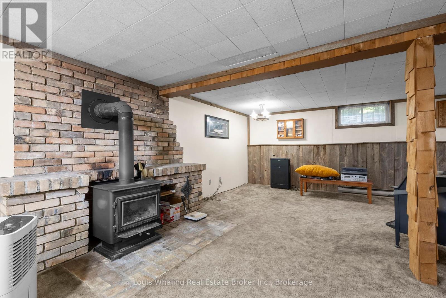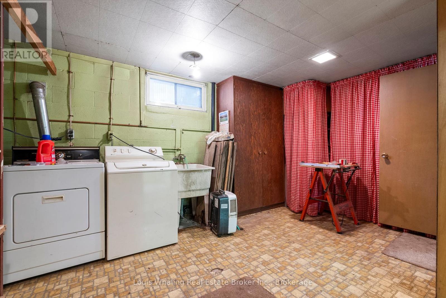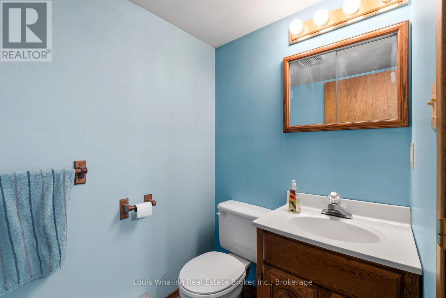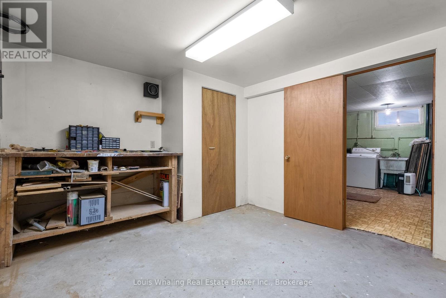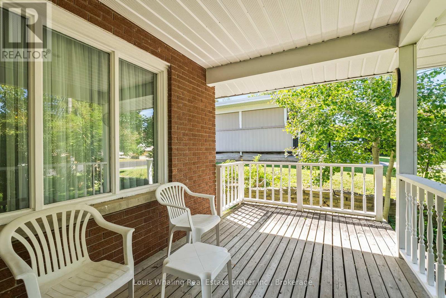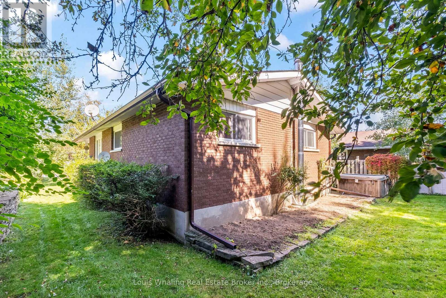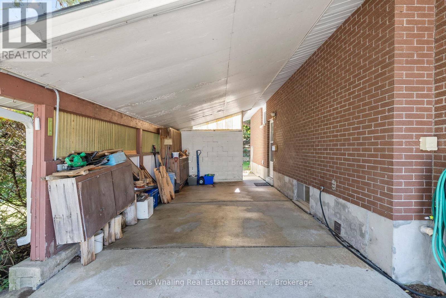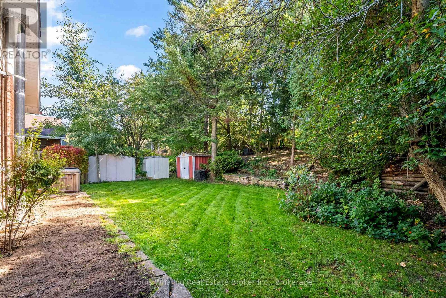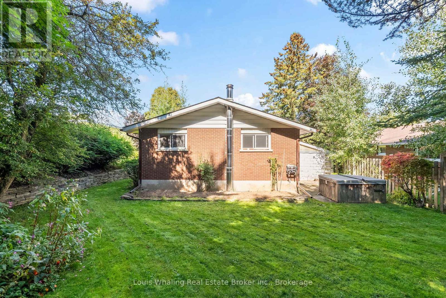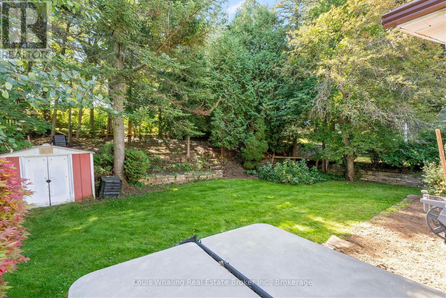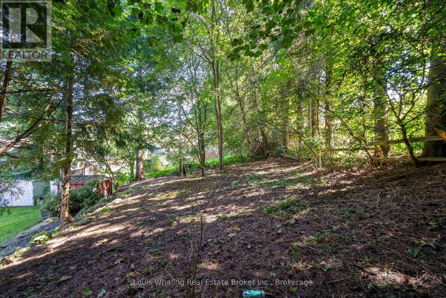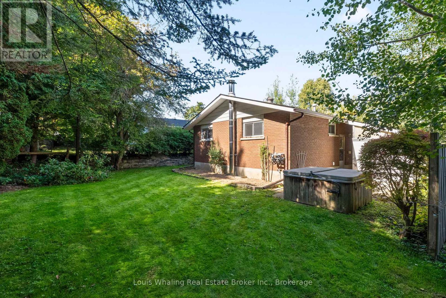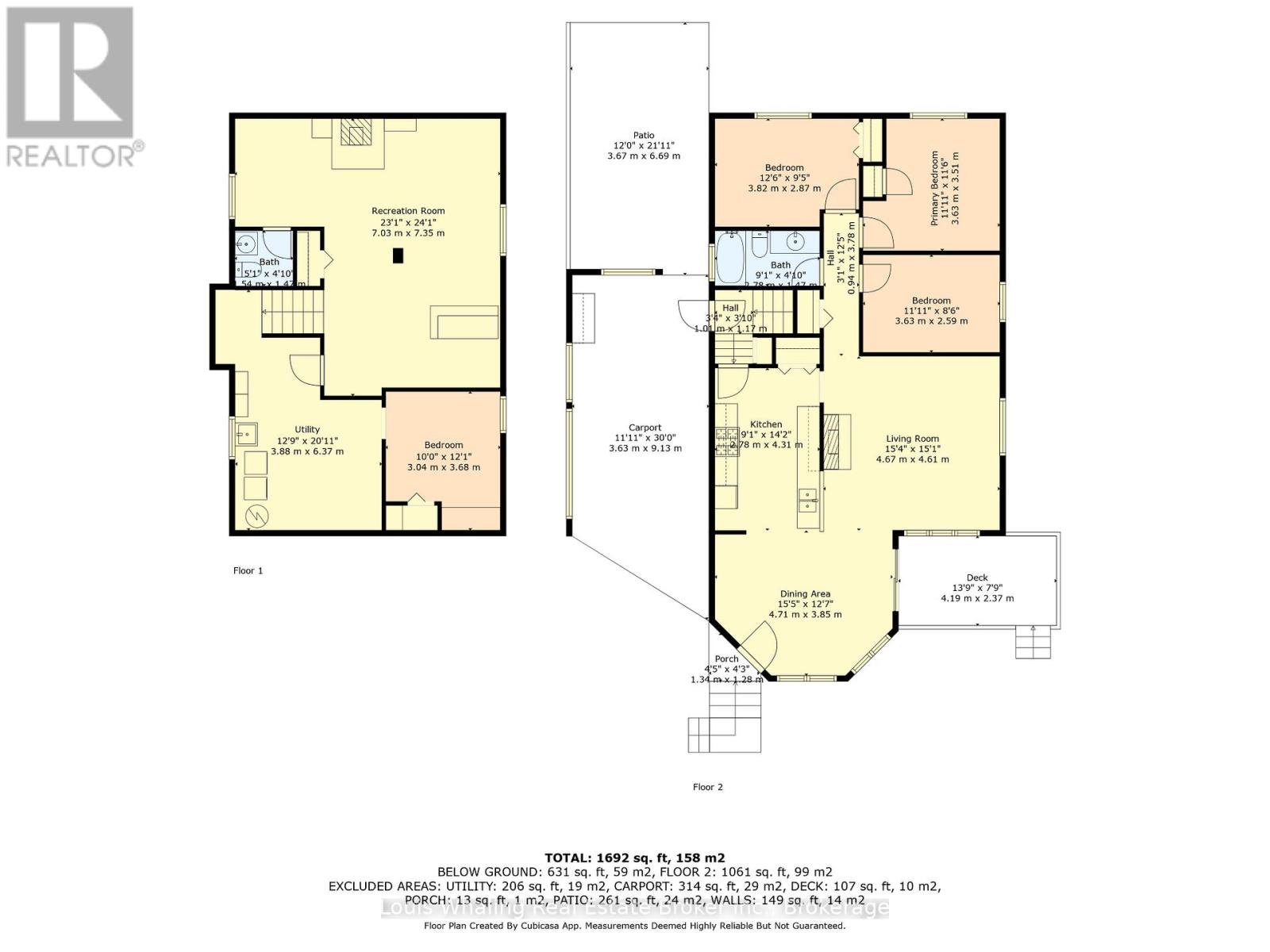61 8th Street Hanover, Ontario N4N 1J1
$469,900
4 Bedroom
2 Bathroom
1,100 - 1,500 ft2
Bungalow
Fireplace
None
Baseboard Heaters
Nestled in a quiet area of Hanover, this bungalow is the perfect family or retirement home. Consisting of a good sized kitchen, bright dining area with patio doors to the front porch, living room with gas fireplace, full bath and 3 bedrooms. Downstairs is a large rec room with wood burning fireplace, workshop area, 2nd bath, and laundry room. There is new vinyl plank flooring in living room & 2 bedrooms, new electrical panel (Sept 2025) and the roof is approx 6 years old with updated eaves trough & leaf guards. The back yard is tree lined and very private. (id:36109)
Property Details
| MLS® Number | X12415338 |
| Property Type | Single Family |
| Community Name | Hanover |
| Amenities Near By | Hospital |
| Community Features | Community Centre |
| Equipment Type | Water Heater |
| Features | Irregular Lot Size, Sloping, Level |
| Parking Space Total | 3 |
| Rental Equipment Type | Water Heater |
| Structure | Patio(s), Shed |
Building
| Bathroom Total | 2 |
| Bedrooms Above Ground | 3 |
| Bedrooms Below Ground | 1 |
| Bedrooms Total | 4 |
| Age | 31 To 50 Years |
| Amenities | Fireplace(s) |
| Appliances | Dryer, Stove, Washer, Refrigerator |
| Architectural Style | Bungalow |
| Basement Development | Partially Finished |
| Basement Type | Full (partially Finished) |
| Construction Style Attachment | Detached |
| Cooling Type | None |
| Exterior Finish | Brick |
| Fire Protection | Alarm System |
| Fireplace Present | Yes |
| Fireplace Total | 2 |
| Foundation Type | Block |
| Half Bath Total | 1 |
| Heating Fuel | Electric |
| Heating Type | Baseboard Heaters |
| Stories Total | 1 |
| Size Interior | 1,100 - 1,500 Ft2 |
| Type | House |
| Utility Water | Municipal Water |
Parking
| Carport | |
| Garage |
Land
| Acreage | No |
| Land Amenities | Hospital |
| Sewer | Sanitary Sewer |
| Size Depth | 144 Ft ,3 In |
| Size Frontage | 60 Ft |
| Size Irregular | 60 X 144.3 Ft |
| Size Total Text | 60 X 144.3 Ft |
| Zoning Description | R1 |
Rooms
| Level | Type | Length | Width | Dimensions |
|---|---|---|---|---|
| Basement | Recreational, Games Room | 7.03 m | 7.35 m | 7.03 m x 7.35 m |
| Basement | Workshop | 3.04 m | 3.68 m | 3.04 m x 3.68 m |
| Basement | Laundry Room | 3.88 m | 6.37 m | 3.88 m x 6.37 m |
| Main Level | Kitchen | 2.78 m | 4.31 m | 2.78 m x 4.31 m |
| Main Level | Living Room | 4.67 m | 4.61 m | 4.67 m x 4.61 m |
| Main Level | Dining Room | 4.71 m | 3.85 m | 4.71 m x 3.85 m |
| Main Level | Primary Bedroom | 3.63 m | 3.51 m | 3.63 m x 3.51 m |
| Main Level | Bedroom 2 | 3.82 m | 2.87 m | 3.82 m x 2.87 m |
| Main Level | Bedroom 3 | 3.63 m | 2.59 m | 3.63 m x 2.59 m |
INQUIRE ABOUT
61 8th Street
