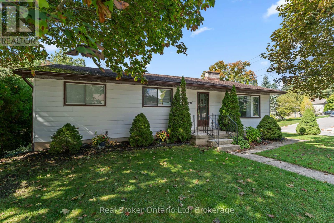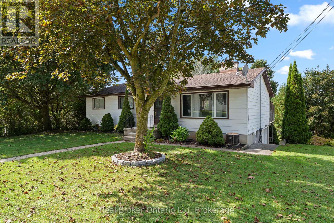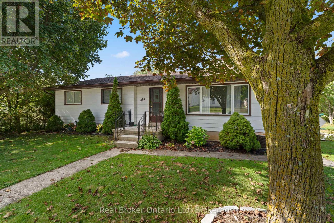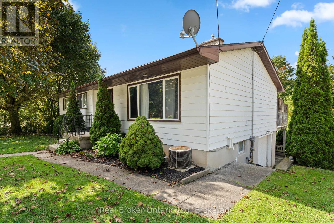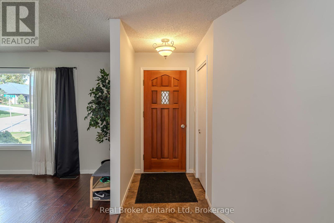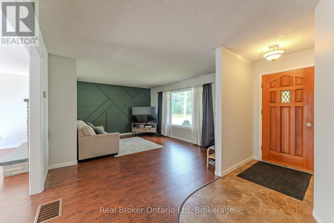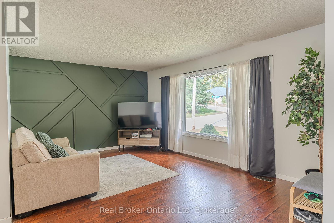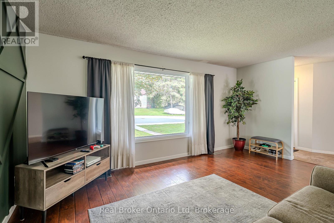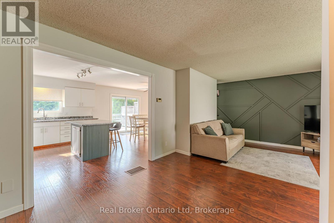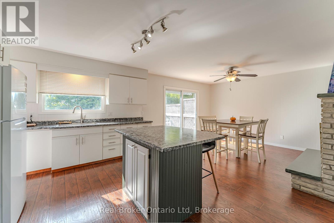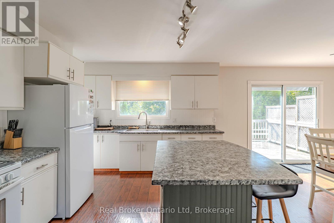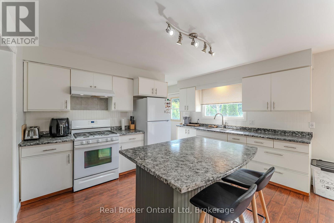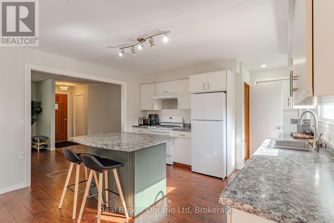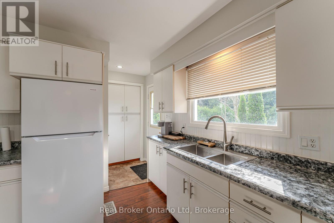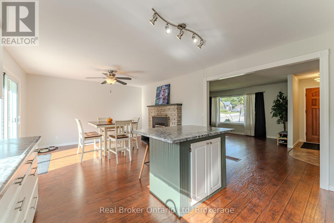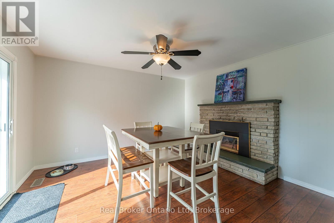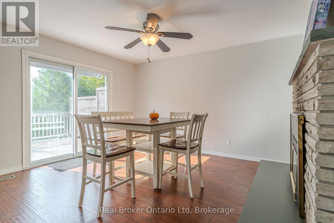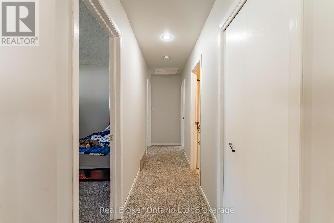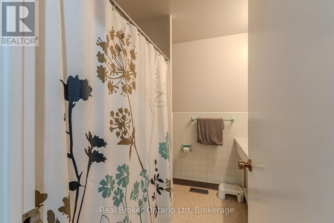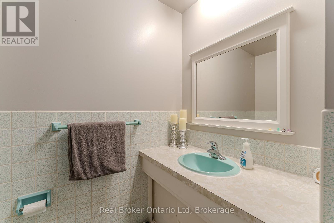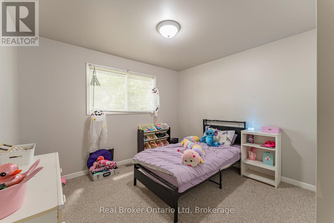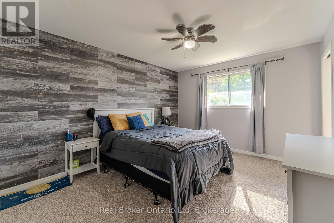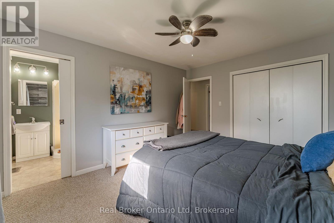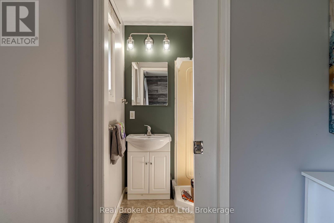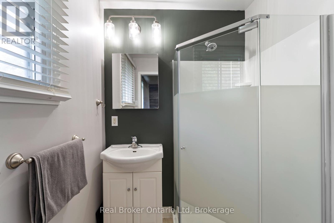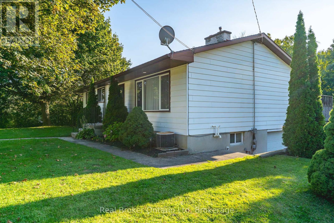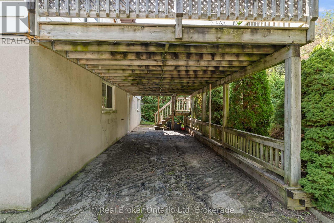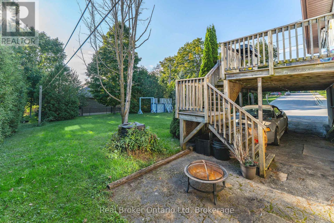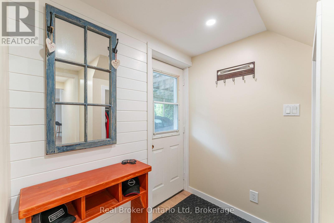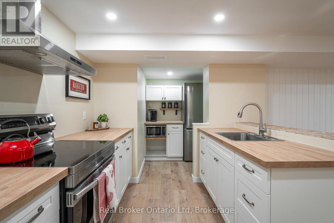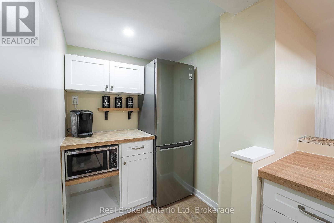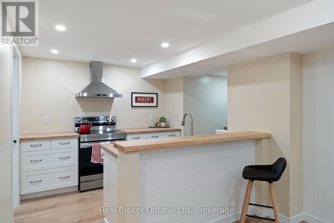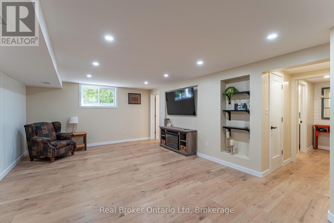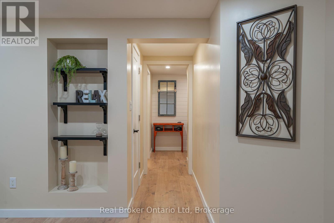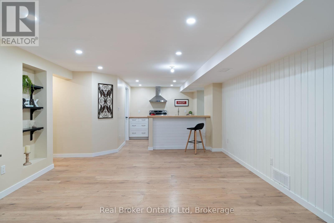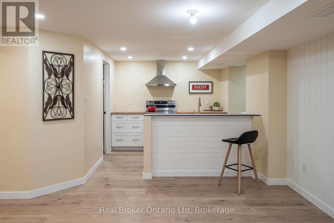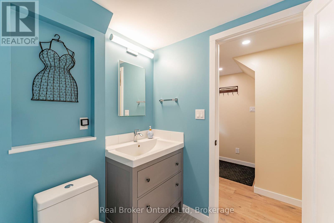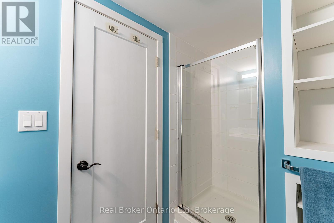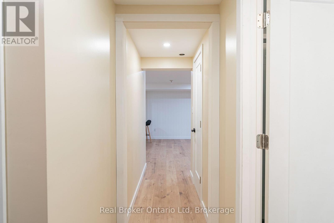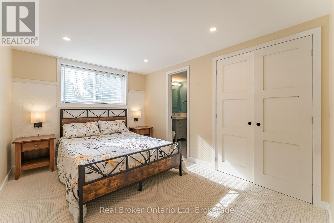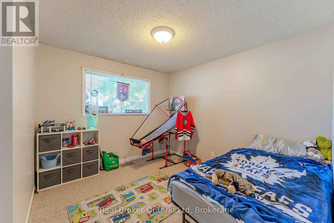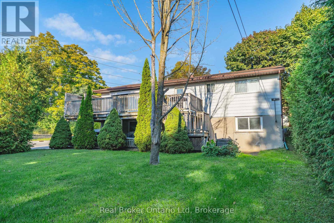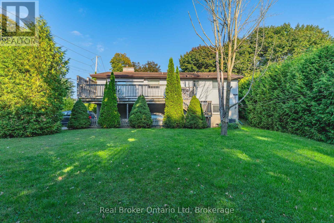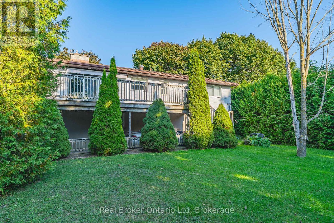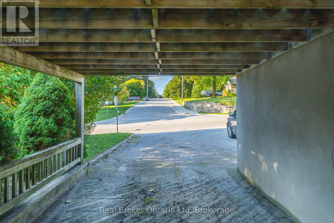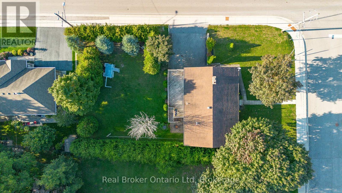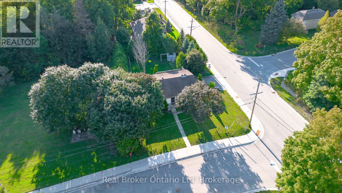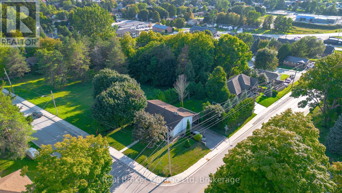$585,000
2
Bungalow
Central Air Conditioning
Forced Air
Beautifully updated home in the heart of Durham, complete with a freshly renovated in-law suite or separate apartment ideal for extended family or rental income to help with the mortgage. Featuring multiple bedrooms, a bright and functional layout, and recent updates throughout, this property is perfect for first-time buyers, growing families, or savvy investors. A fantastic opportunity in a welcoming community! Book your private showing today! (id:36109)
Property Details
MLS® Number
X12416921
Property Type
Single Family
Community Name
West Grey
Amenities Near By
Golf Nearby, Hospital
Equipment Type
Water Heater
Features
In-law Suite
Parking Space Total
4
Rental Equipment Type
Water Heater
Building
Bathroom Total
3
Bedrooms Above Ground
3
Bedrooms Below Ground
1
Bedrooms Total
4
Amenities
Separate Heating Controls
Appliances
Dryer, Stove, Washer, Refrigerator
Architectural Style
Bungalow
Basement Development
Finished
Basement Type
Full (finished)
Construction Style Attachment
Detached
Cooling Type
Central Air Conditioning
Exterior Finish
Aluminum Siding
Foundation Type
Block
Heating Fuel
Natural Gas
Heating Type
Forced Air
Stories Total
1
Size Interior
1,100 - 1,500 Ft2
Type
House
Utility Water
Municipal Water
Parking
Land
Acreage
No
Land Amenities
Golf Nearby, Hospital
Sewer
Sanitary Sewer
Size Depth
137 Ft
Size Frontage
80 Ft
Size Irregular
80 X 137 Ft
Size Total Text
80 X 137 Ft
Zoning Description
R1b
Rooms
Level
Type
Length
Width
Dimensions
Lower Level
Kitchen
2.65 m
4.29 m
2.65 m x 4.29 m
Lower Level
Living Room
4.48 m
4.08 m
4.48 m x 4.08 m
Lower Level
Bedroom
3.77 m
2.83 m
3.77 m x 2.83 m
Lower Level
Bathroom
1.52 m
2.68 m
1.52 m x 2.68 m
Lower Level
Foyer
1.28 m
2.04 m
1.28 m x 2.04 m
Lower Level
Utility Room
2.31 m
3.56 m
2.31 m x 3.56 m
Upper Level
Living Room
5.12 m
4.14 m
5.12 m x 4.14 m
Upper Level
Kitchen
4.08 m
3.26 m
4.08 m x 3.26 m
Upper Level
Dining Room
4.08 m
3.56 m
4.08 m x 3.56 m
Upper Level
Bedroom 2
3.01 m
3.29 m
3.01 m x 3.29 m
Upper Level
Bathroom
2.19 m
2.31 m
2.19 m x 2.31 m
Upper Level
Primary Bedroom
4.08 m
3.41 m
4.08 m x 3.41 m
Upper Level
Bathroom
1.53 m
1.55 m
1.53 m x 1.55 m
Upper Level
Bedroom 3
3.29 m
3.41 m
3.29 m x 3.41 m
Utilities
Electricity
Installed
Sewer
Installed
