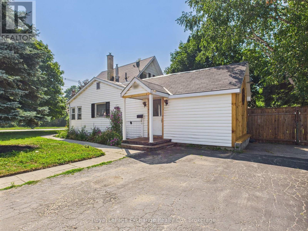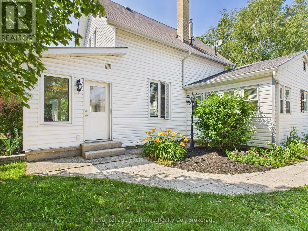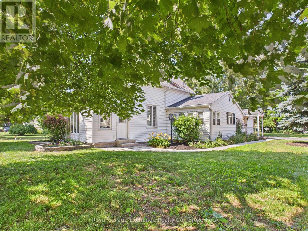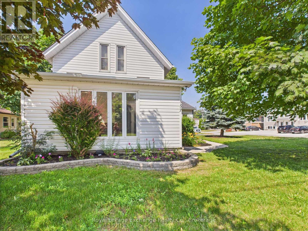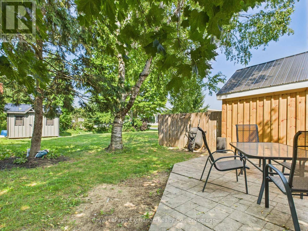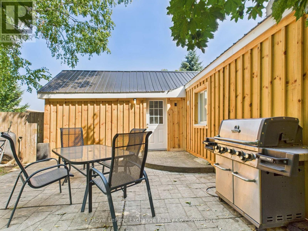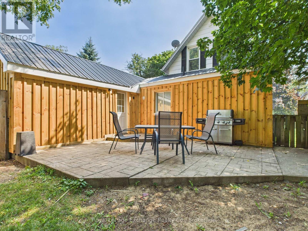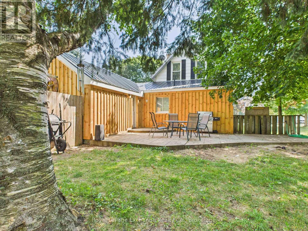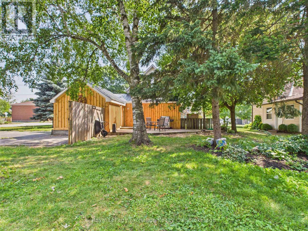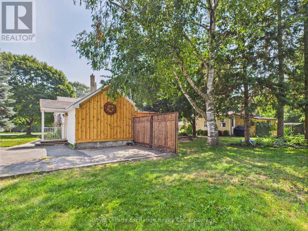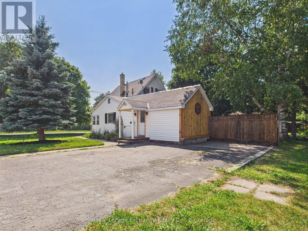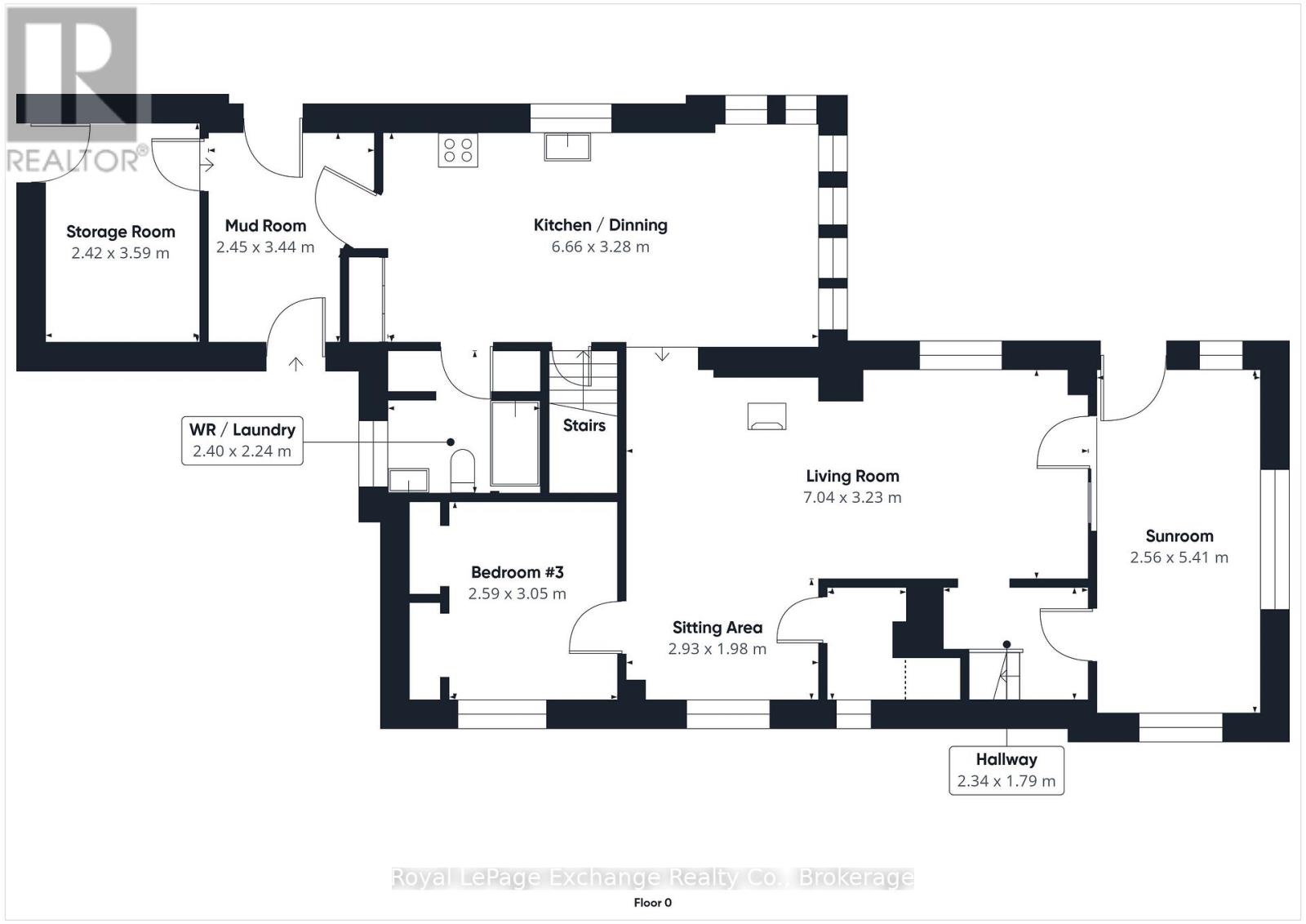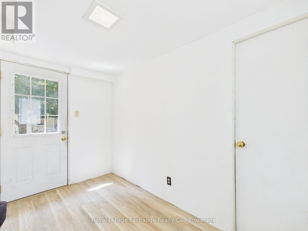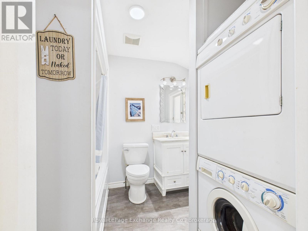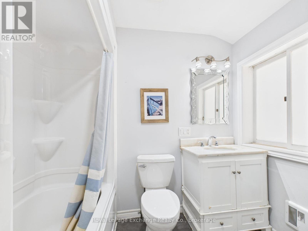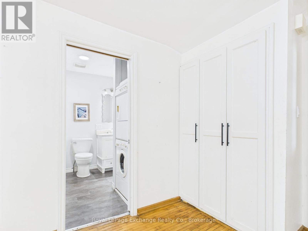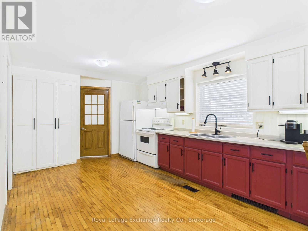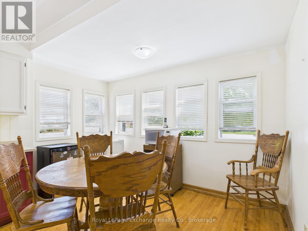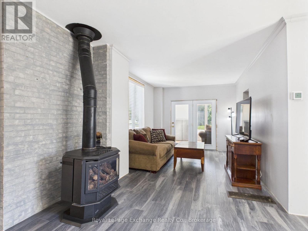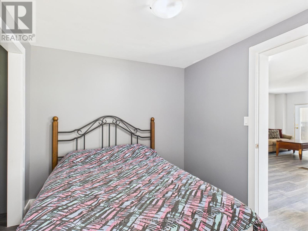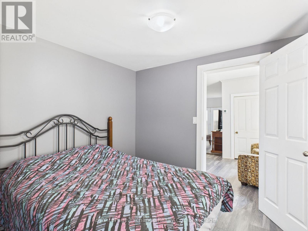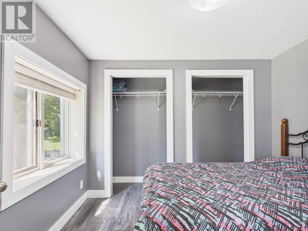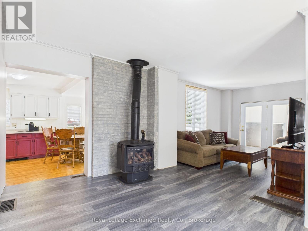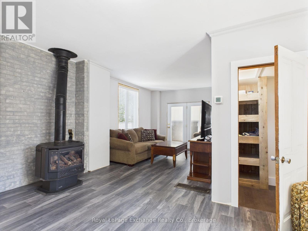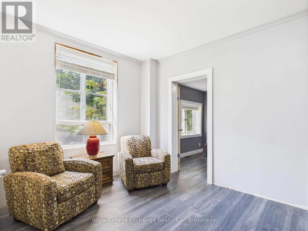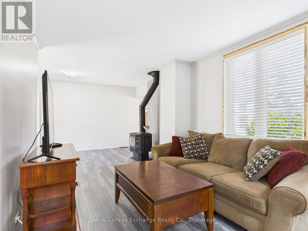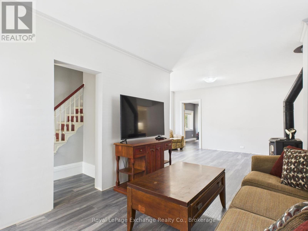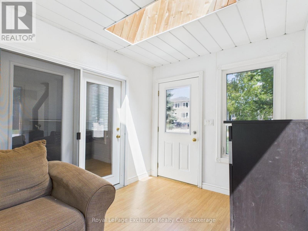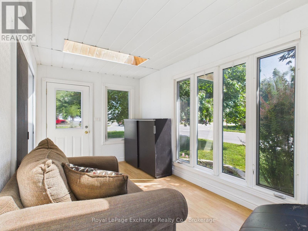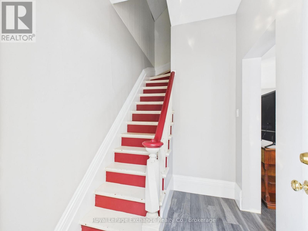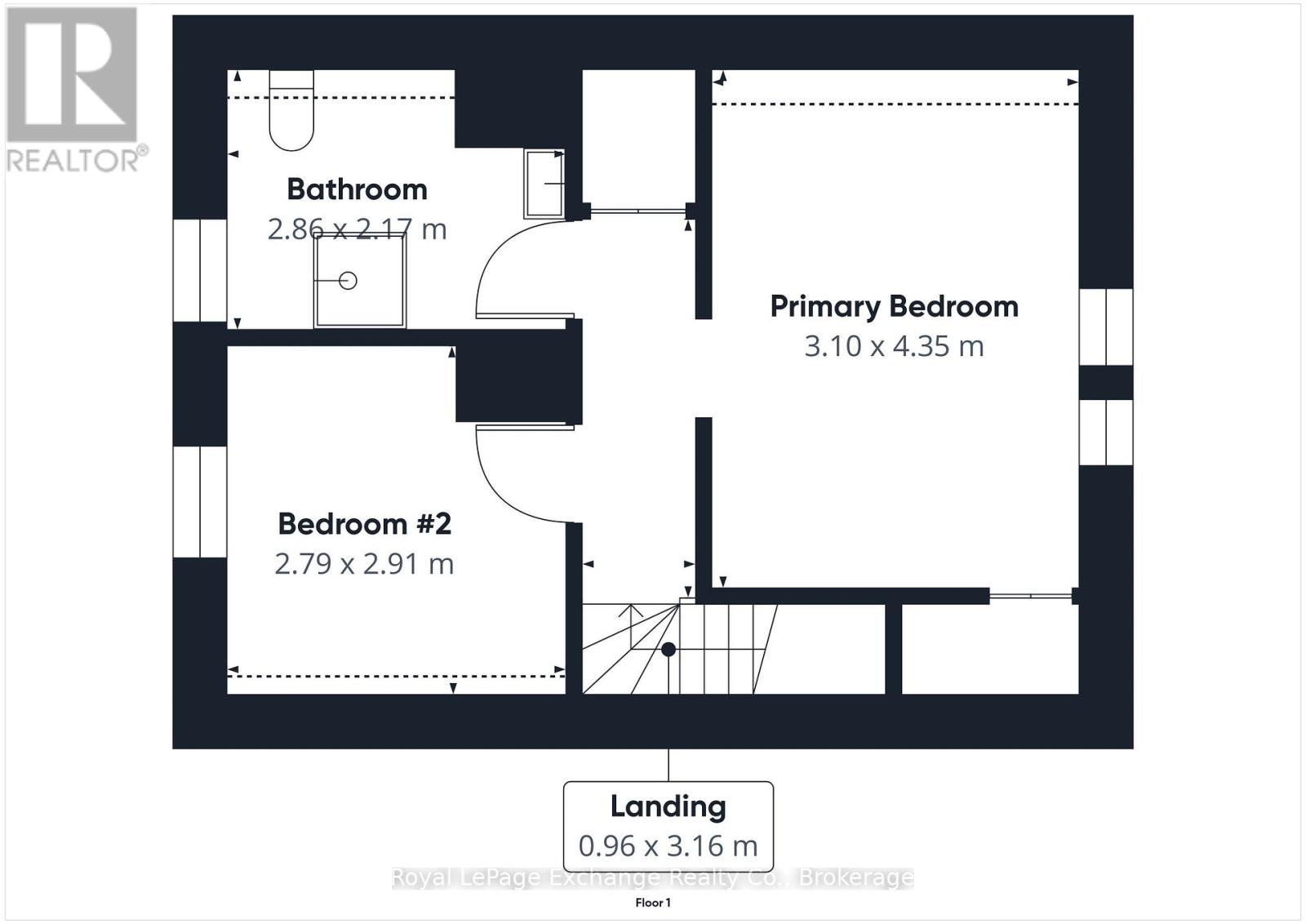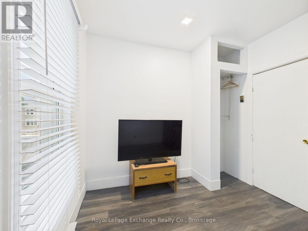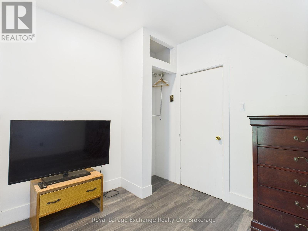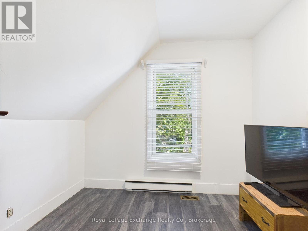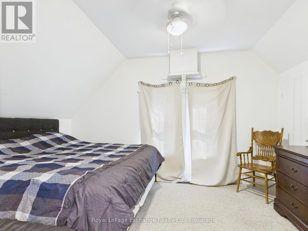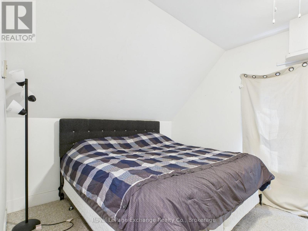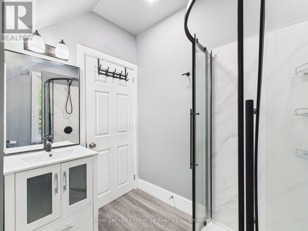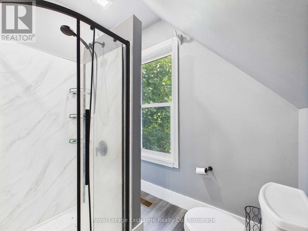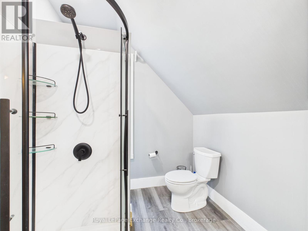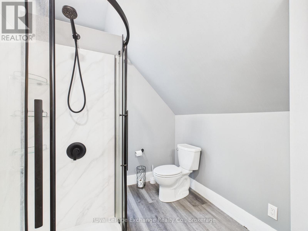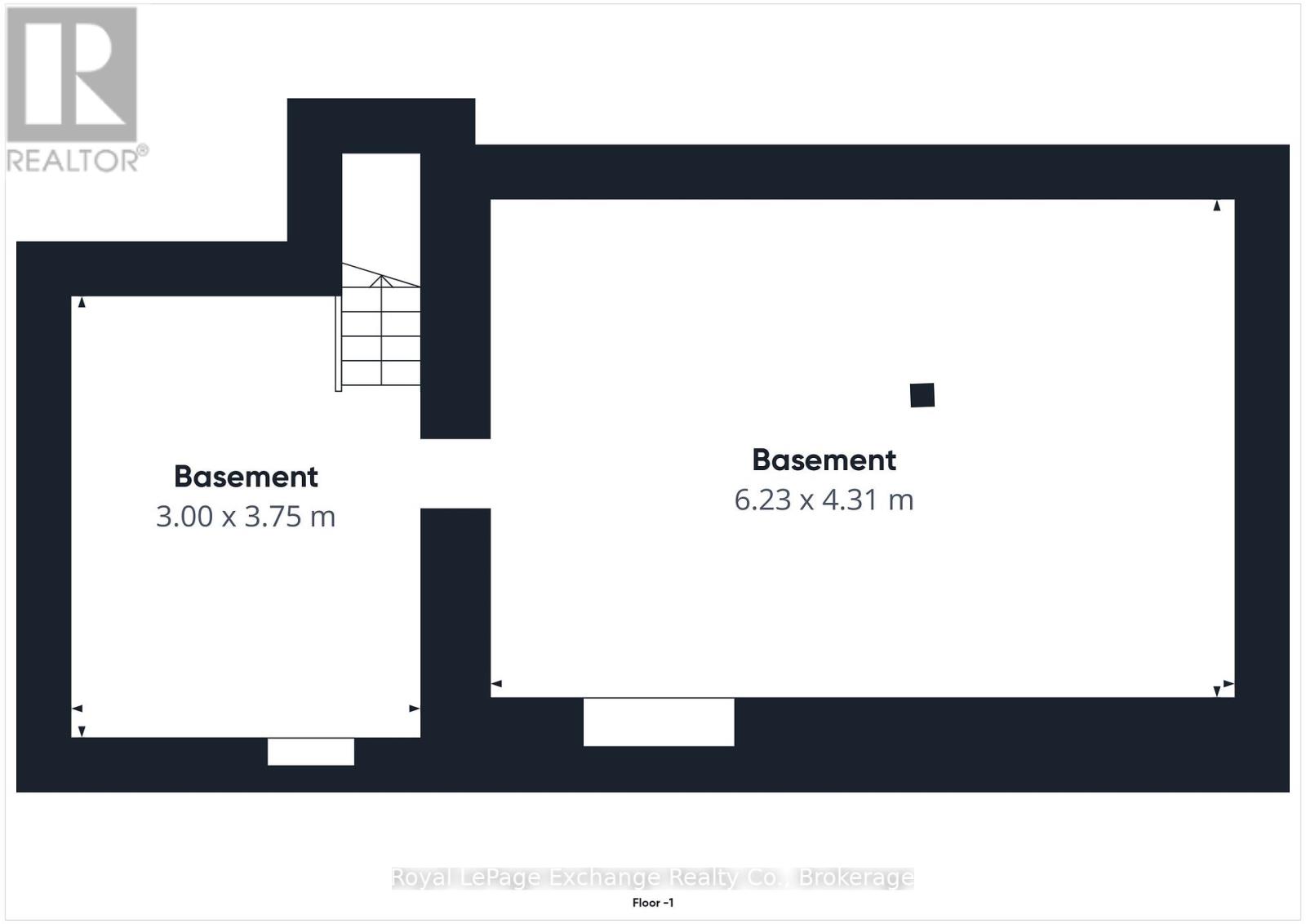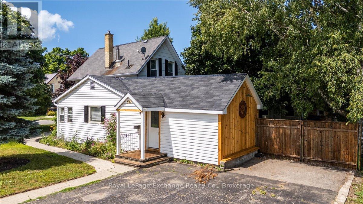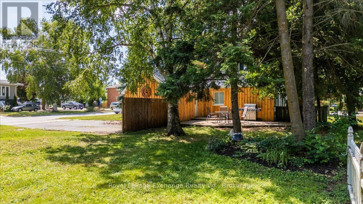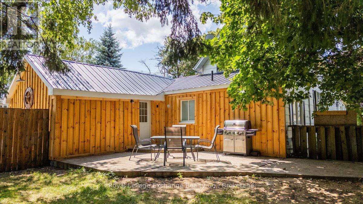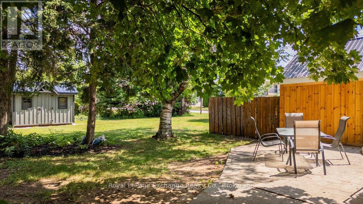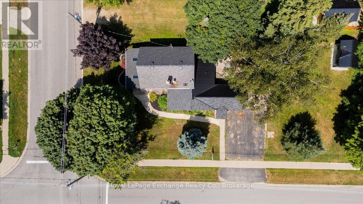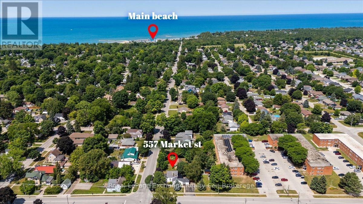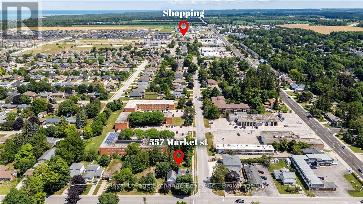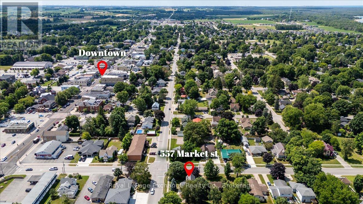$499,900
2
Fireplace
Central Air Conditioning
Forced Air
The perfect detached starter home or investment property. Charming corner-lot home. Just steps from schools, shops & downtown. Main floor bedroom & laundry, Updated furnace (2022) & A/C (2025) Electrical upgrades. Plus + future second unit potential; Engineered drawings for garage w/ suite above. Spacious yard w/ mature trees. Perfect for families, retirees, or investors move-in ready with room to grow! (id:36109)
Property Details
MLS® Number
X12439302
Property Type
Single Family
Community Name
Saugeen Shores
Amenities Near By
Beach, Golf Nearby, Hospital, Marina
Features
Wooded Area, Flat Site, Level
Parking Space Total
2
Building
Bathroom Total
2
Bedrooms Above Ground
3
Bedrooms Total
3
Age
100+ Years
Amenities
Fireplace(s)
Appliances
Water Heater, Dryer, Furniture, Stove, Washer, Window Coverings, Refrigerator
Basement Development
Unfinished
Basement Type
Full (unfinished)
Construction Style Attachment
Detached
Cooling Type
Central Air Conditioning
Exterior Finish
Vinyl Siding
Fire Protection
Smoke Detectors
Fireplace Present
Yes
Fireplace Total
1
Foundation Type
Stone
Heating Fuel
Natural Gas
Heating Type
Forced Air
Stories Total
2
Size Interior
1,100 - 1,500 Ft2
Type
House
Utility Water
Municipal Water
Parking
Land
Acreage
No
Land Amenities
Beach, Golf Nearby, Hospital, Marina
Sewer
Sanitary Sewer
Size Depth
132 Ft
Size Frontage
65 Ft ,2 In
Size Irregular
65.2 X 132 Ft
Size Total Text
65.2 X 132 Ft|under 1/2 Acre
Zoning Description
R2
Rooms
Level
Type
Length
Width
Dimensions
Second Level
Primary Bedroom
3.1 m
4.35 m
3.1 m x 4.35 m
Second Level
Bedroom 2
2.79 m
2.91 m
2.79 m x 2.91 m
Second Level
Bathroom
2.86 m
2.17 m
2.86 m x 2.17 m
Main Level
Mud Room
2.45 m
3.44 m
2.45 m x 3.44 m
Main Level
Bathroom
2.4 m
2.24 m
2.4 m x 2.24 m
Main Level
Other
2.42 m
3.59 m
2.42 m x 3.59 m
Main Level
Kitchen
6.66 m
3.28 m
6.66 m x 3.28 m
Main Level
Living Room
7.04 m
3.23 m
7.04 m x 3.23 m
Main Level
Bedroom 3
2.59 m
3.05 m
2.59 m x 3.05 m
Main Level
Sitting Room
2.93 m
1.98 m
2.93 m x 1.98 m
Main Level
Sunroom
2.56 m
5.41 m
2.56 m x 5.41 m
Utilities
Electricity
Installed
Sewer
Installed
