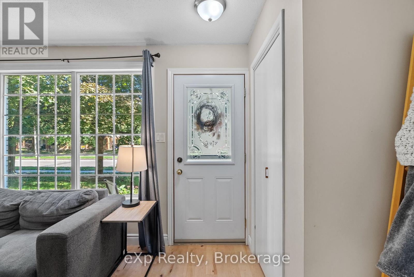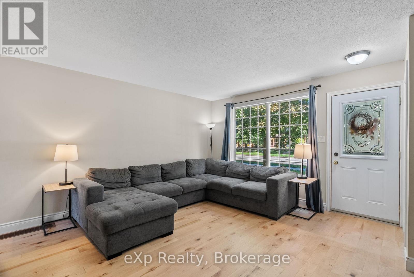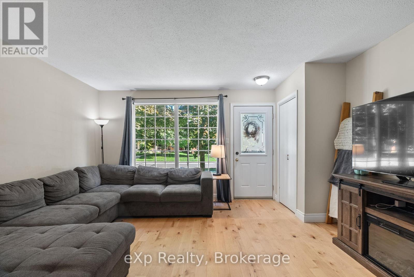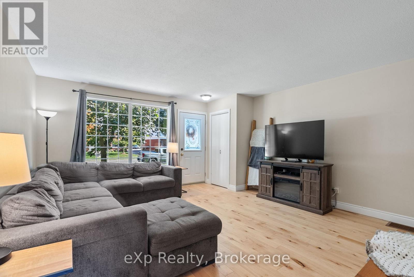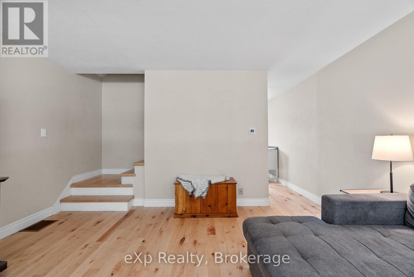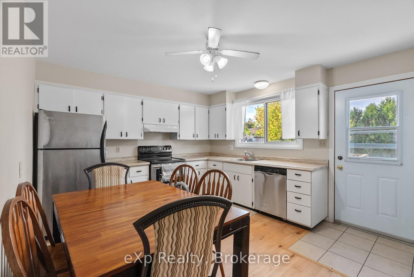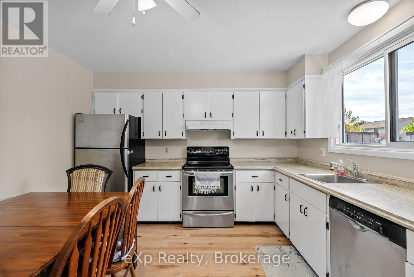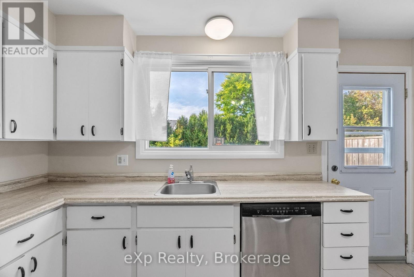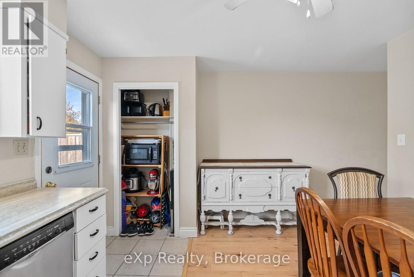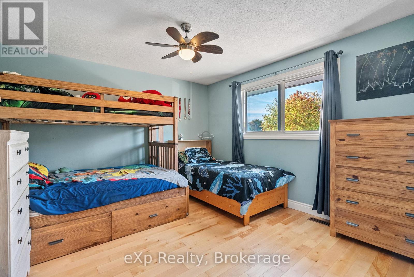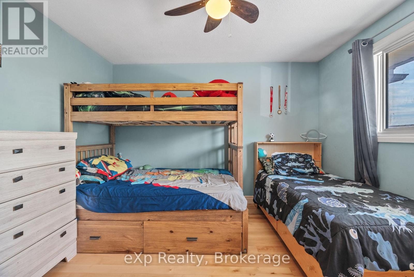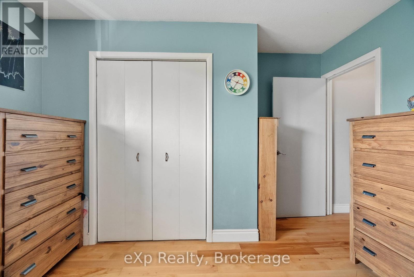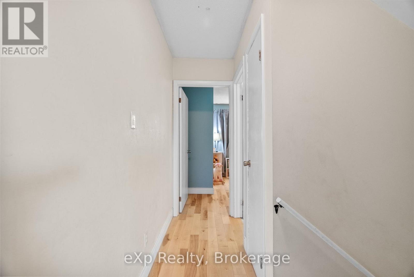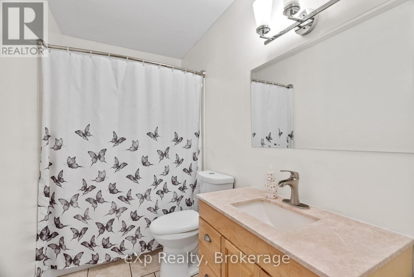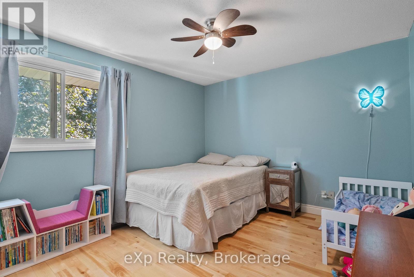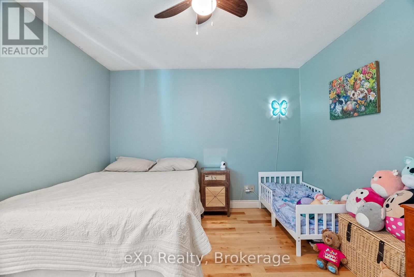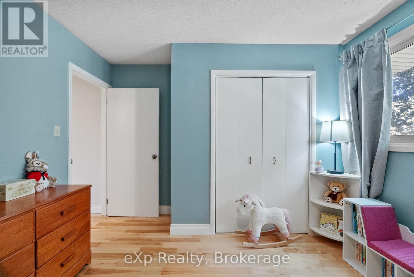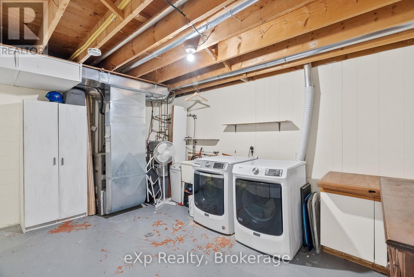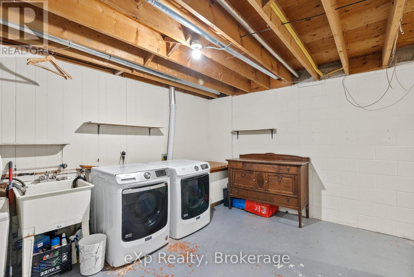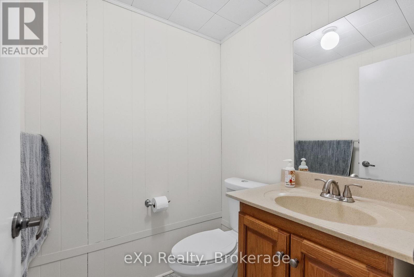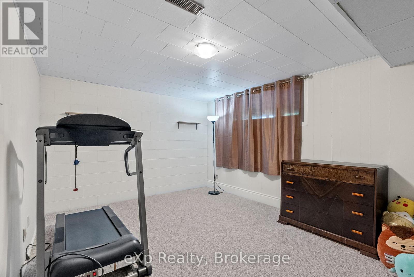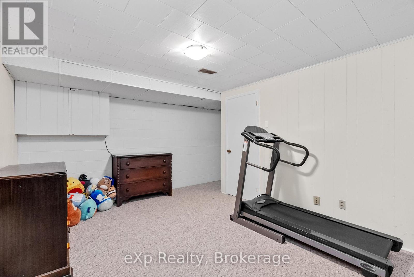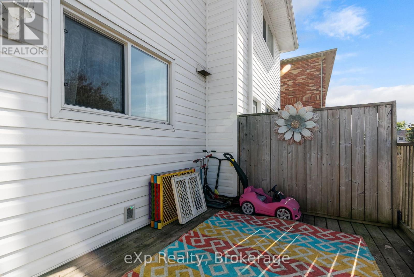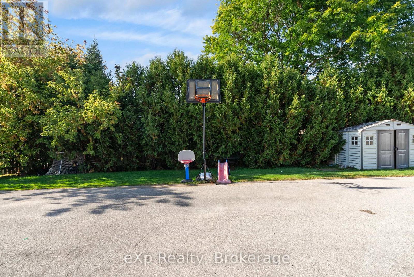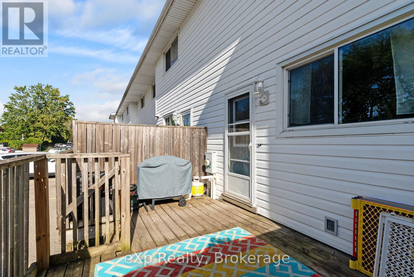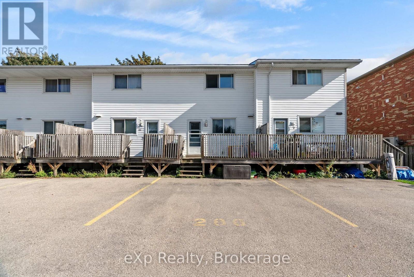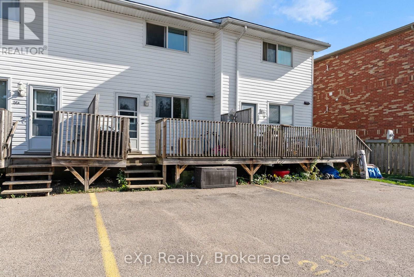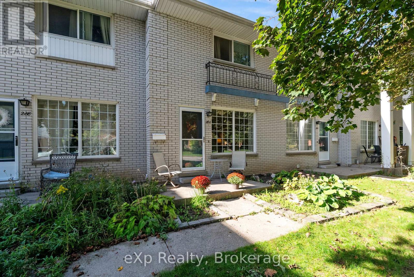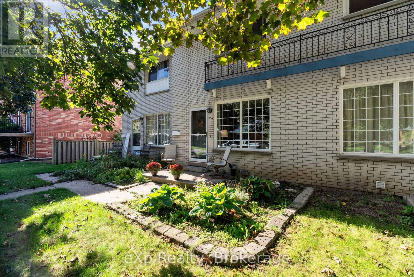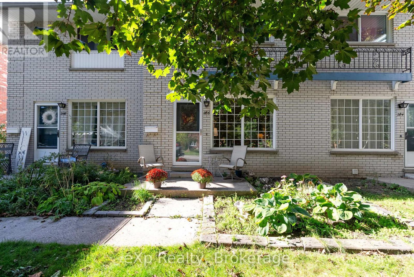286 Dufferin Street Stratford, Ontario N5A 2H2
$424,900Maintenance, Common Area Maintenance
$337.63 Monthly
Maintenance, Common Area Maintenance
$337.63 Monthly 3 Bedroom
2 Bathroom
1,000 - 1,199 ft2
Central Air Conditioning
Forced Air
Welcome to this move-in ready 3 bedroom, 2 bathroom townhome in desirable South Stratford! Ideally located across from Dufferin Park and Dufferin Arena, with mature tree-lined streets and quick access to Hwy 7 leading straight into Stratfords charming downtown. Perfect for first-time buyers and families, this home offers updated flooring and stairs, central A/C, and the convenience of a separate bedroom and bathroom on the lower level. Two reserved parking spaces are included, and the low monthly condo fee covers water, lawn care, snow removal, and exterior maintenancemaking ownership simple and stress-free. (id:36109)
Property Details
| MLS® Number | X12440459 |
| Property Type | Single Family |
| Community Name | Stratford |
| Community Features | Pets Allowed With Restrictions |
| Equipment Type | Water Heater |
| Features | Flat Site, Dry |
| Parking Space Total | 1 |
| Rental Equipment Type | Water Heater |
Building
| Bathroom Total | 2 |
| Bedrooms Above Ground | 3 |
| Bedrooms Total | 3 |
| Appliances | Water Heater, Water Softener, Dishwasher, Dryer, Stove, Washer, Refrigerator |
| Basement Development | Partially Finished |
| Basement Type | N/a (partially Finished) |
| Cooling Type | Central Air Conditioning |
| Exterior Finish | Brick |
| Foundation Type | Poured Concrete |
| Heating Fuel | Natural Gas |
| Heating Type | Forced Air |
| Stories Total | 2 |
| Size Interior | 1,000 - 1,199 Ft2 |
| Type | Row / Townhouse |
Parking
| No Garage |
Land
| Acreage | No |
| Zoning Description | Rg |
Rooms
| Level | Type | Length | Width | Dimensions |
|---|---|---|---|---|
| Second Level | Bedroom 2 | 3.33 m | 4.5 m | 3.33 m x 4.5 m |
| Second Level | Primary Bedroom | 3.56 m | 4.5 m | 3.56 m x 4.5 m |
| Second Level | Bathroom | 1.22 m | 2.43 m | 1.22 m x 2.43 m |
| Basement | Bedroom 3 | 3.35 m | 4.55 m | 3.35 m x 4.55 m |
| Basement | Bathroom | 1.21 m | 1.21 m | 1.21 m x 1.21 m |
| Main Level | Living Room | 4.9 m | 4.5 m | 4.9 m x 4.5 m |
| Main Level | Kitchen | 3.58 m | 4.52 m | 3.58 m x 4.52 m |
INQUIRE ABOUT
286 Dufferin Street
