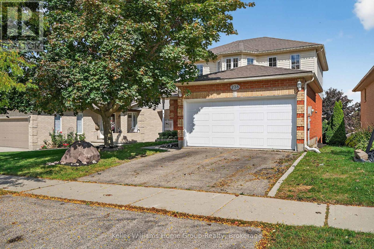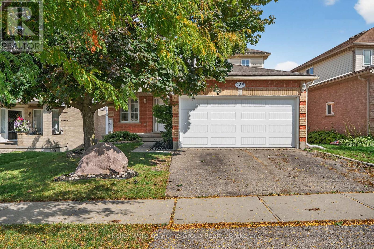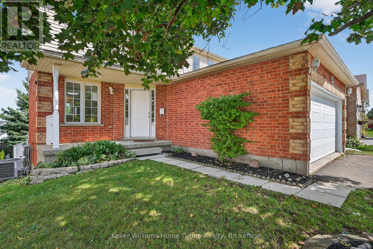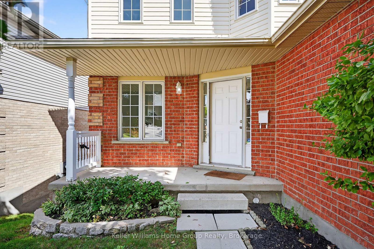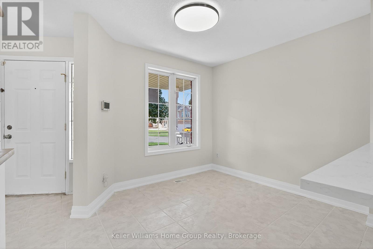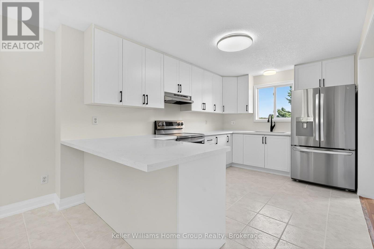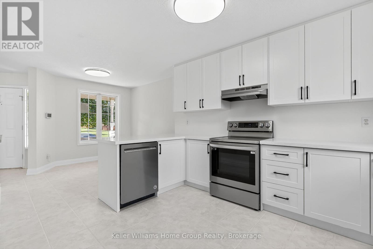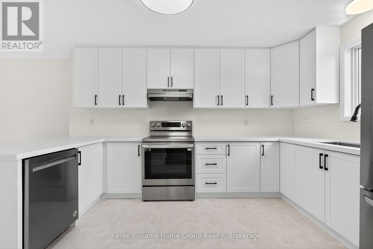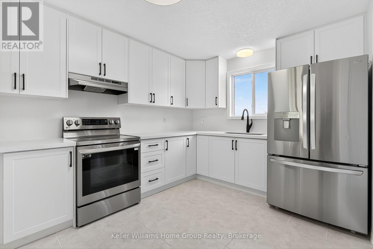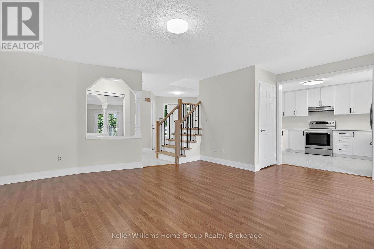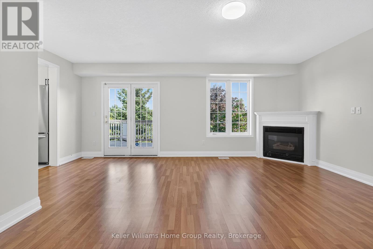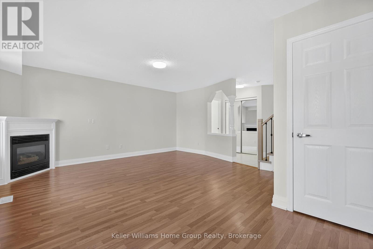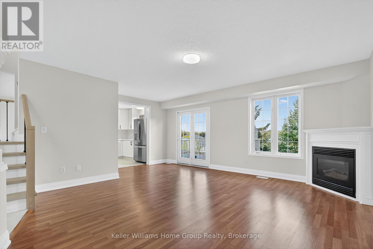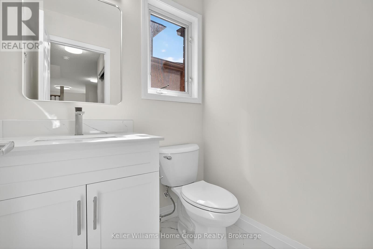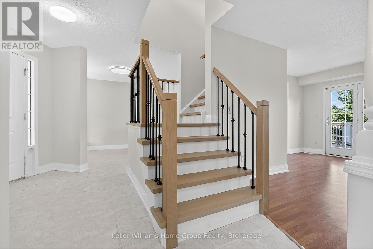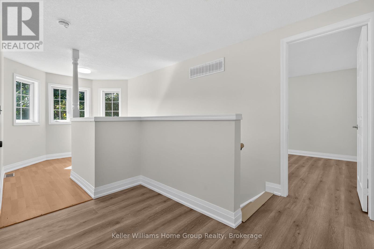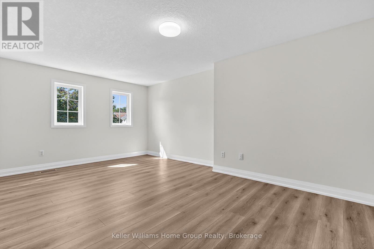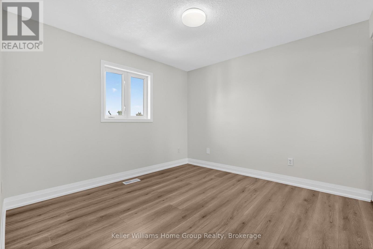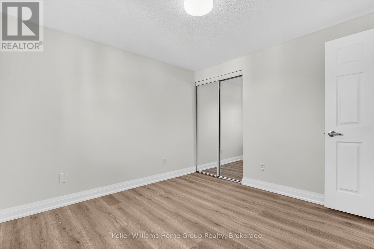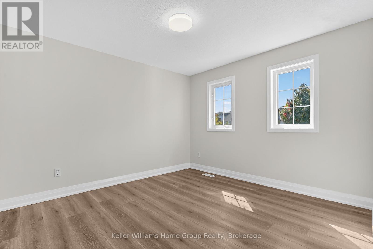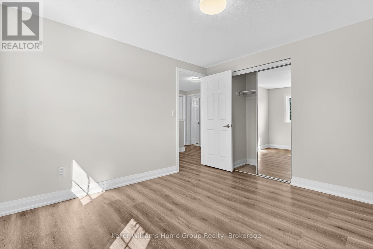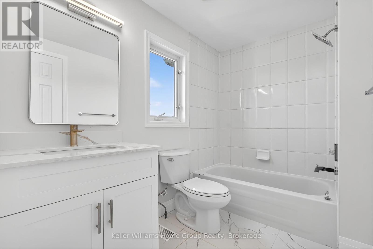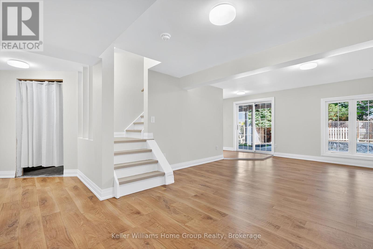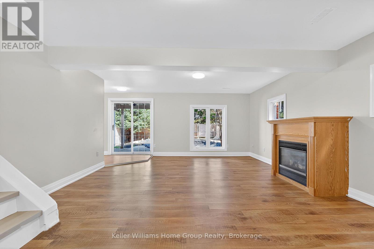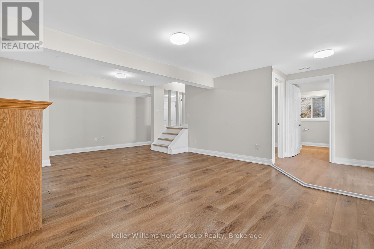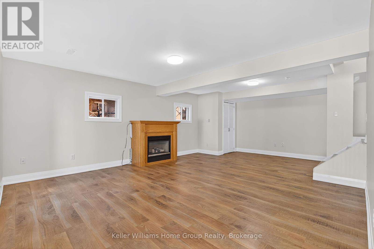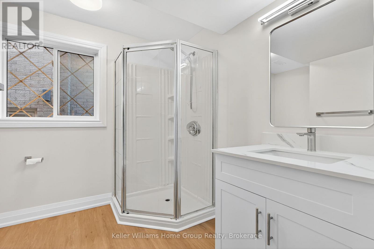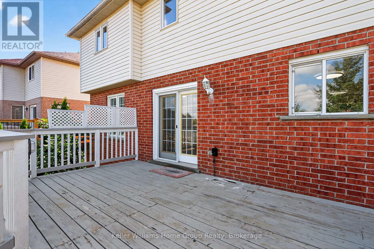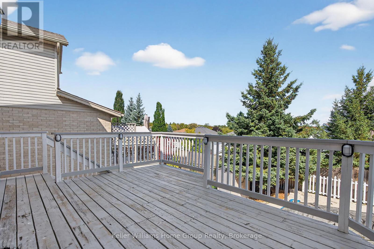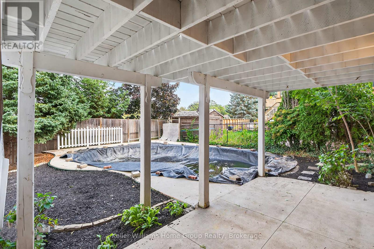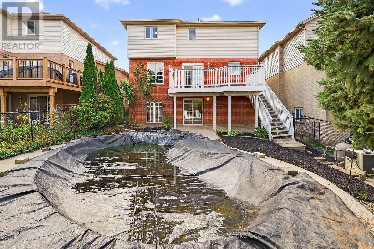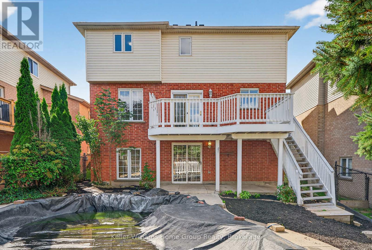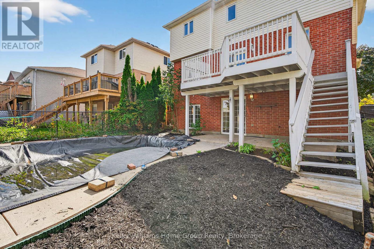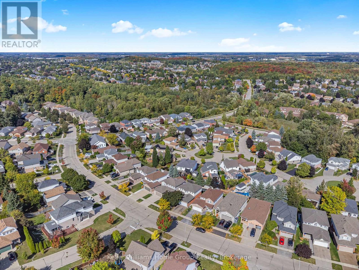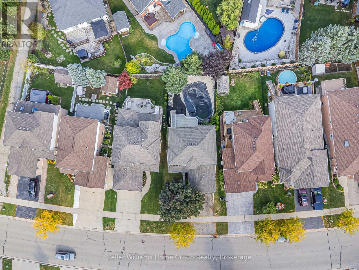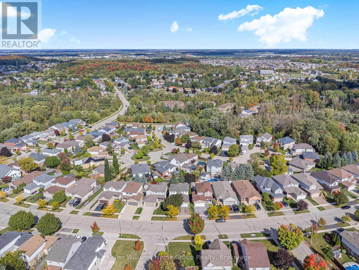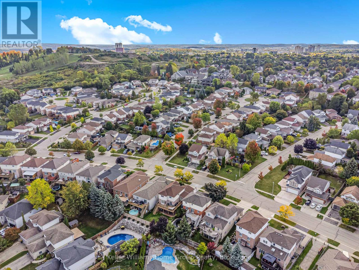238 Briarmeadow Drive Kitchener, Ontario N2A 4C4
$949,000
3 Bedroom
3 Bathroom
1,500 - 2,000 ft2
Fireplace
Inground Pool
Central Air Conditioning
Forced Air
Landscaped
Welcome to 238 Briarmeadow in the beautiful Lackner Woods area of Kitchener, one of the most sought after family friendly neighbourhoods. This is a 3-bed, 2-bath home with a walkout basement and a number of recent improvements like a renovated kitchen with new cabinets, quartz countertops, and energy-efficient lighting. All three bathrooms are updated with modern vanities, faucets, flooring, and lighting. The home has been freshly painted, and lastly a new oak staircase with solid risers and treads. On the outside, home is waiting for someone to re-imagine their summer retreats as they're needed to be. This isn't just the home, but it is the lifestyle where families plant roots and thrive! (id:36109)
Open House
This property has open houses!
October
11
Saturday
Starts at:
2:00 pm
Ends at:4:00 pm
Property Details
| MLS® Number | X12442398 |
| Property Type | Single Family |
| Amenities Near By | Place Of Worship, Public Transit, Schools |
| Equipment Type | Water Heater |
| Features | Conservation/green Belt |
| Parking Space Total | 4 |
| Pool Type | Inground Pool |
| Rental Equipment Type | Water Heater |
| Structure | Deck, Porch |
Building
| Bathroom Total | 3 |
| Bedrooms Above Ground | 3 |
| Bedrooms Total | 3 |
| Age | 16 To 30 Years |
| Appliances | Central Vacuum, Water Heater, Dishwasher, Dryer, Stove, Washer, Refrigerator |
| Basement Development | Finished |
| Basement Type | N/a (finished) |
| Construction Style Attachment | Detached |
| Cooling Type | Central Air Conditioning |
| Exterior Finish | Brick, Vinyl Siding |
| Fireplace Present | Yes |
| Fireplace Total | 2 |
| Foundation Type | Poured Concrete |
| Half Bath Total | 1 |
| Heating Fuel | Natural Gas |
| Heating Type | Forced Air |
| Stories Total | 2 |
| Size Interior | 1,500 - 2,000 Ft2 |
| Type | House |
| Utility Water | Municipal Water |
Parking
| Attached Garage | |
| Garage |
Land
| Acreage | No |
| Fence Type | Fenced Yard |
| Land Amenities | Place Of Worship, Public Transit, Schools |
| Landscape Features | Landscaped |
| Sewer | Sanitary Sewer |
| Size Frontage | 42 Ft ,3 In |
| Size Irregular | 42.3 Ft |
| Size Total Text | 42.3 Ft |
| Surface Water | Lake/pond |
| Zoning Description | R4 |
Rooms
| Level | Type | Length | Width | Dimensions |
|---|---|---|---|---|
| Second Level | Bathroom | Measurements not available | ||
| Second Level | Bedroom | 3.14 m | 3.14 m | 3.14 m x 3.14 m |
| Second Level | Bedroom | 3.14 m | 3.38 m | 3.14 m x 3.38 m |
| Second Level | Primary Bedroom | 3.42 m | 5.19 m | 3.42 m x 5.19 m |
| Basement | Recreational, Games Room | 5.74 m | 6.74 m | 5.74 m x 6.74 m |
| Basement | Bathroom | Measurements not available | ||
| Basement | Office | 4.13 m | 2.56 m | 4.13 m x 2.56 m |
| Main Level | Bathroom | Measurements not available | ||
| Main Level | Dining Room | 3.25 m | 2.63 m | 3.25 m x 2.63 m |
| Main Level | Kitchen | 2.94 m | 4.18 m | 2.94 m x 4.18 m |
| Main Level | Living Room | 5.75 m | 5.12 m | 5.75 m x 5.12 m |
INQUIRE ABOUT
238 Briarmeadow Drive
