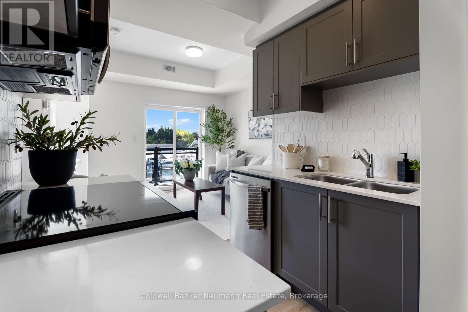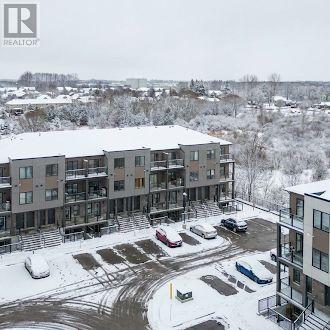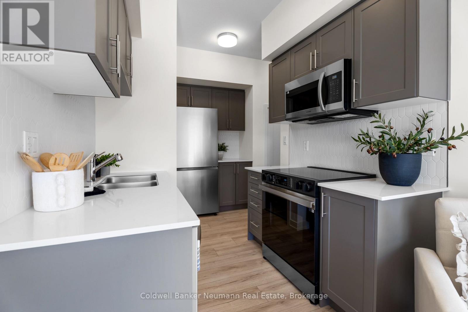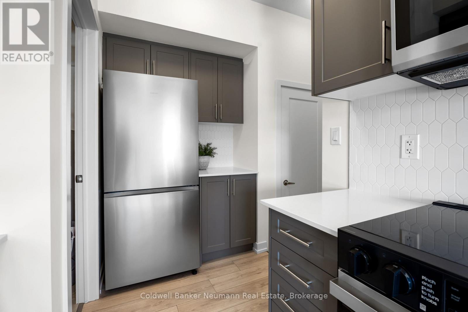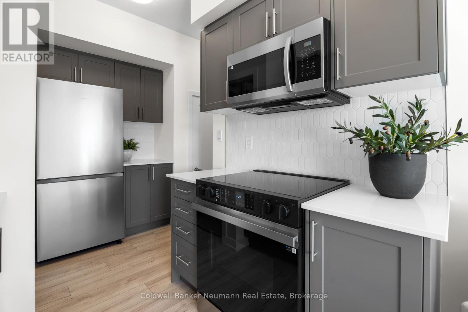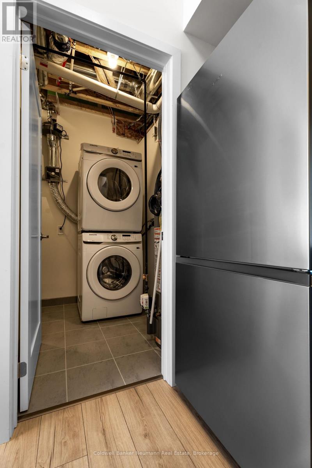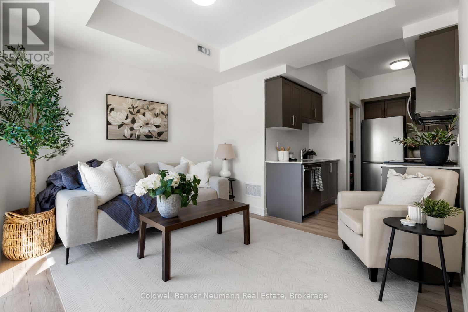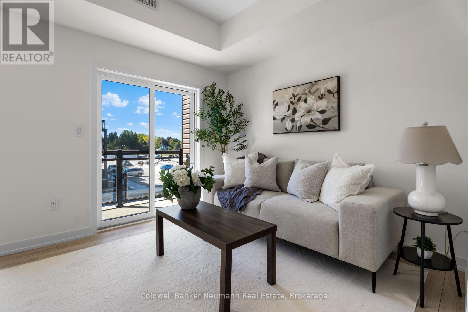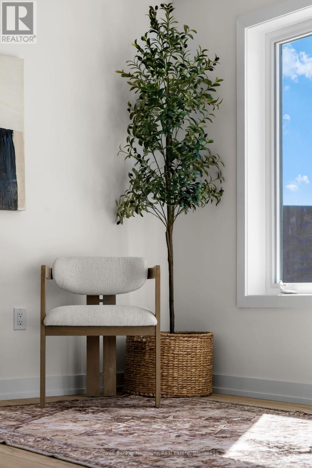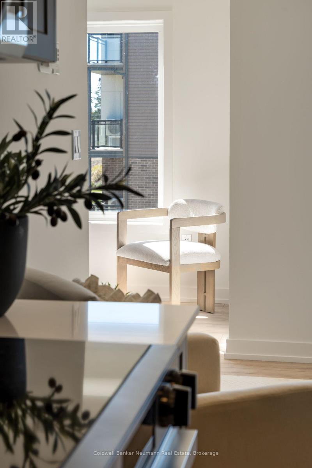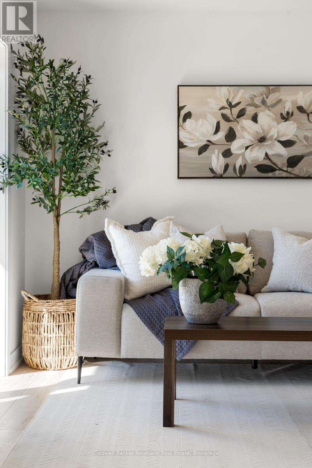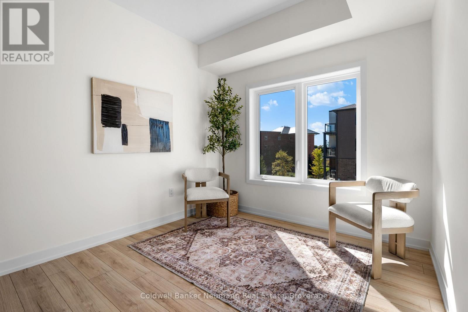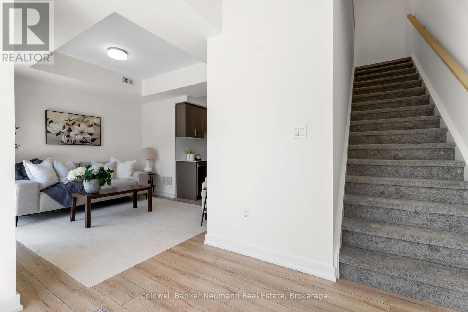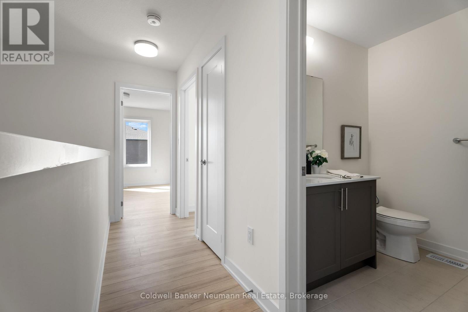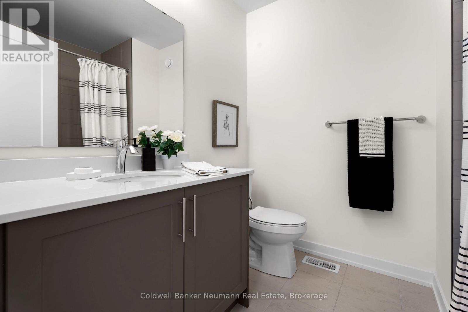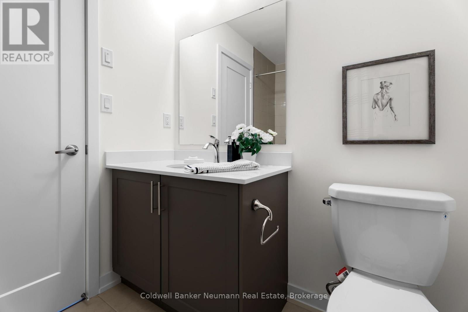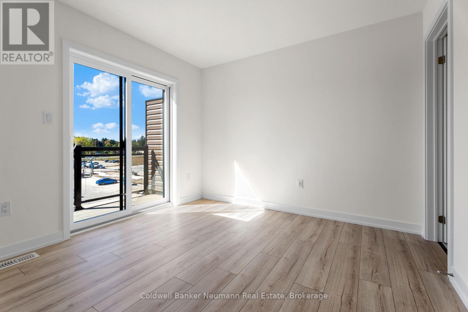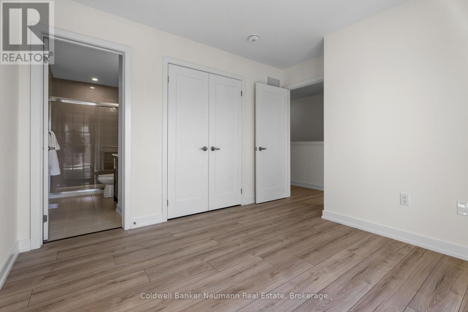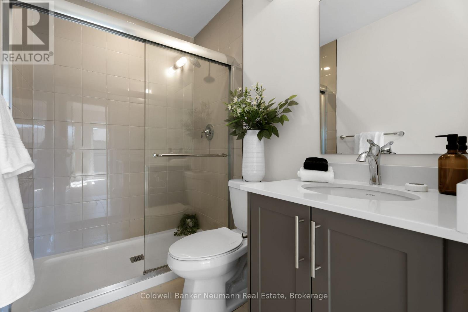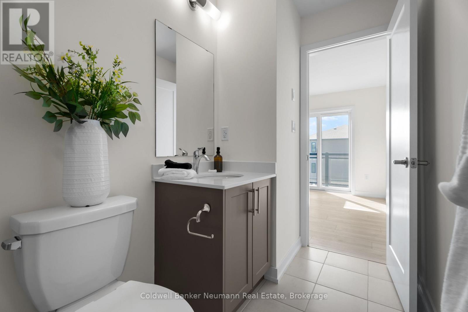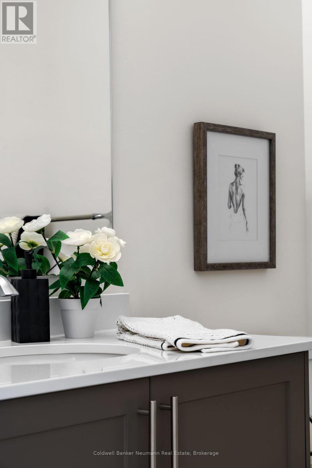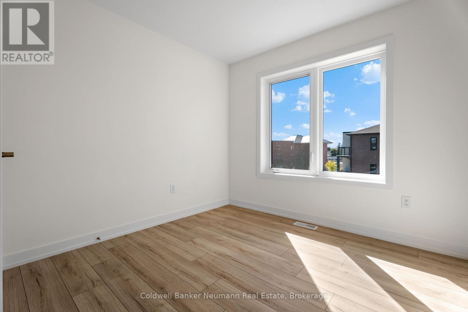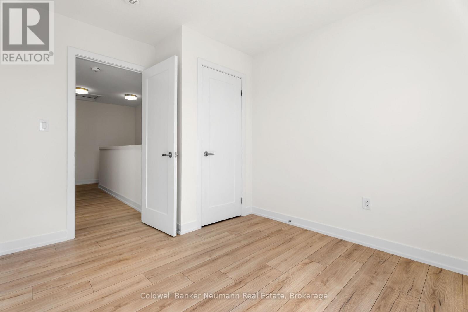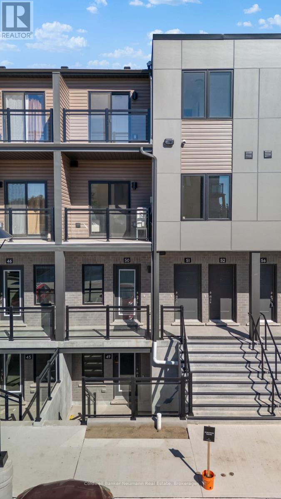43 - 940 St. David Street N Centre Wellington, Ontario N1M 0L7
$530,000Maintenance, Insurance, Parking, Common Area Maintenance
$229.90 Monthly
Maintenance, Insurance, Parking, Common Area Maintenance
$229.90 MonthlyWelcome to Fergus! This brand new, sun-filled 2-bedroom, 2-bathroom home offers 1,045 sq. ft. of bright, modern living space. Located close to FreshCo, Walmart, and nearby restaurants, this home provides everyday convenience in a great location.The modern kitchen features sleek finishes, ample storage, and a functional layout, perfect for cooking, entertaining, or enjoying a quiet morning coffee. Large windows throughout the home fill each room with natural light, creating a warm and inviting atmosphere.Enjoy the outdoors with easy access to the Cataract Trail and the Fergus Dog Park, or take a short 7-minute drive to Elora to explore its charming shops, dining, and the beautiful Elora Gorge. Whether you are a first-time buyer, downsizing, or seeking a low-maintenance lifestyle, this newly built home offers comfort, style, and value in one of Wellington County's most desirable communities. (id:36109)
Property Details
| MLS® Number | X12477357 |
| Property Type | Single Family |
| Community Name | Fergus |
| Community Features | Pets Allowed With Restrictions |
| Features | In Suite Laundry |
| Parking Space Total | 1 |
Building
| Bathroom Total | 2 |
| Bedrooms Above Ground | 2 |
| Bedrooms Total | 2 |
| Age | New Building |
| Appliances | All |
| Basement Type | None |
| Cooling Type | Central Air Conditioning, Ventilation System |
| Exterior Finish | Concrete, Brick |
| Heating Fuel | Natural Gas |
| Heating Type | Forced Air |
| Size Interior | 1,000 - 1,199 Ft2 |
| Type | Row / Townhouse |
Parking
| No Garage |
Land
| Acreage | No |
Rooms
| Level | Type | Length | Width | Dimensions |
|---|---|---|---|---|
| Second Level | Bedroom | 3.1 m | 3.3 m | 3.1 m x 3.3 m |
| Second Level | Bedroom | 3.2 m | 3.3 m | 3.2 m x 3.3 m |
| Main Level | Kitchen | 3.2 m | 2.1 m | 3.2 m x 2.1 m |
| Main Level | Living Room | 3.9 m | 4.05 m | 3.9 m x 4.05 m |
| Main Level | Dining Room | 3.1 m | 3.1 m | 3.1 m x 3.1 m |
