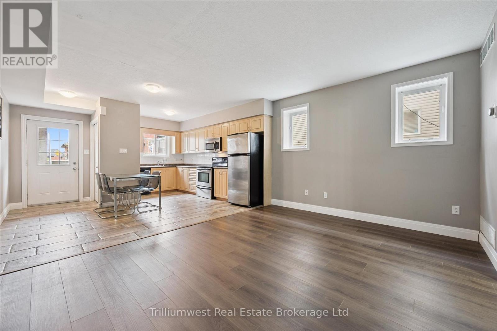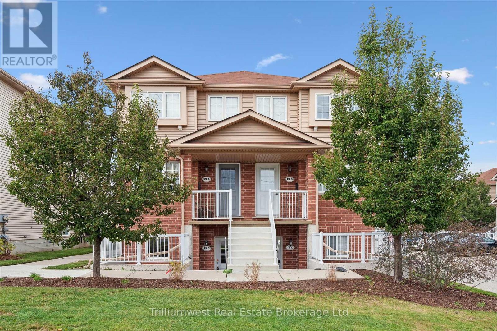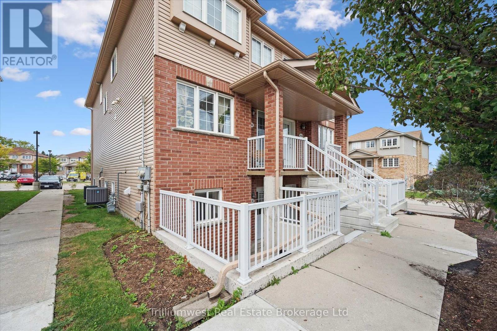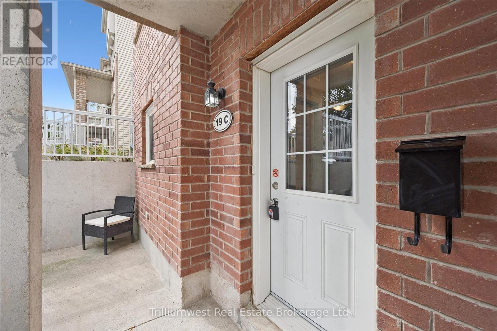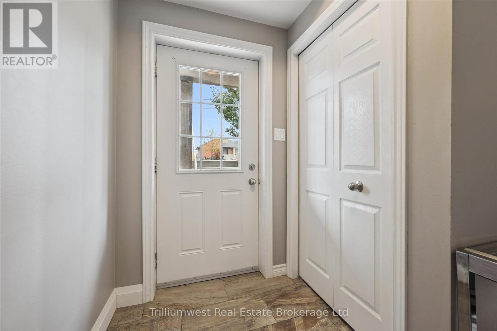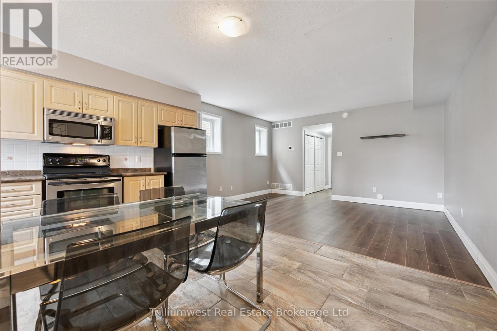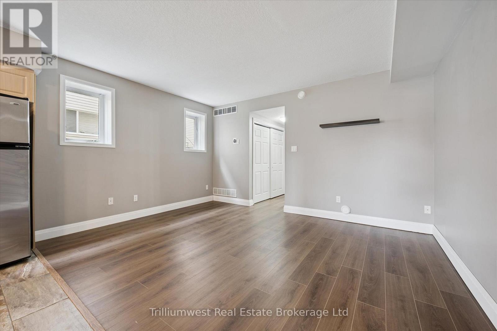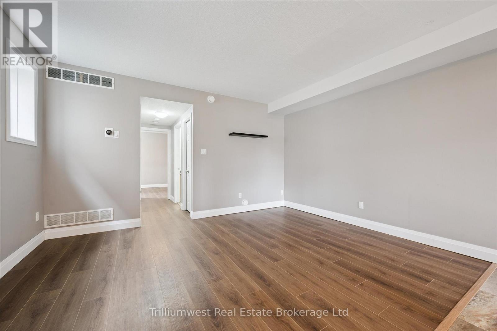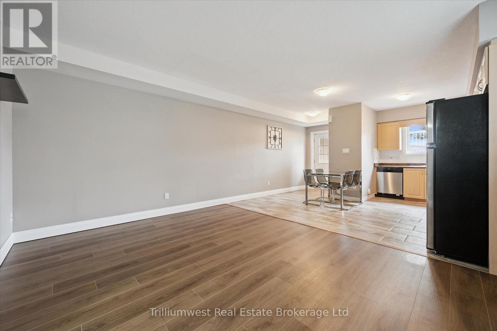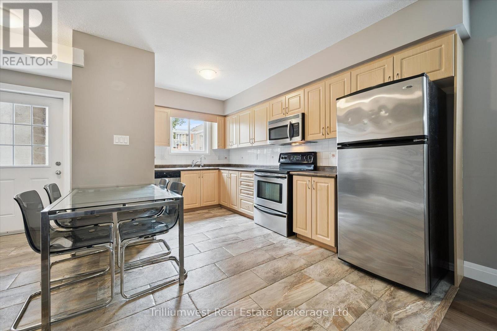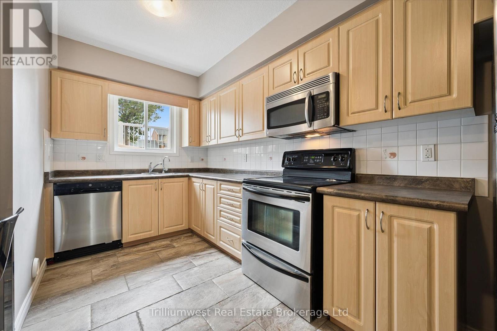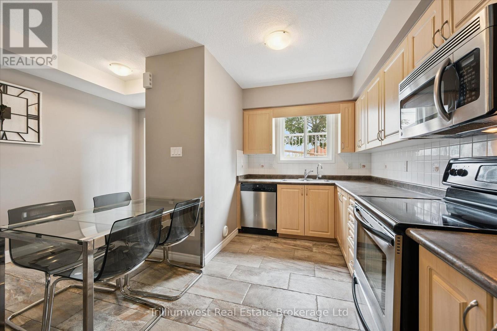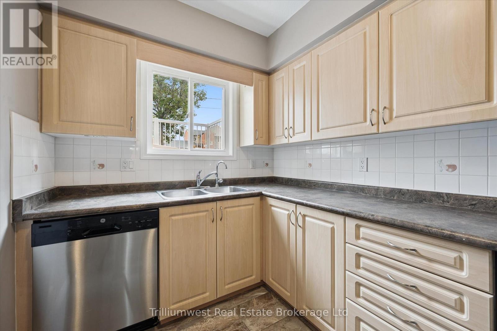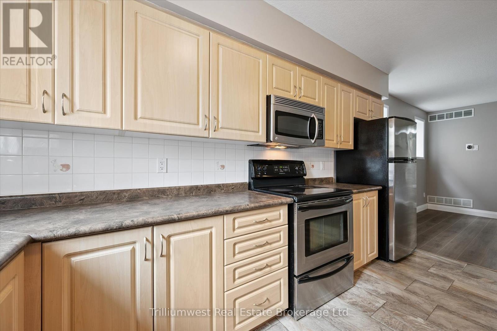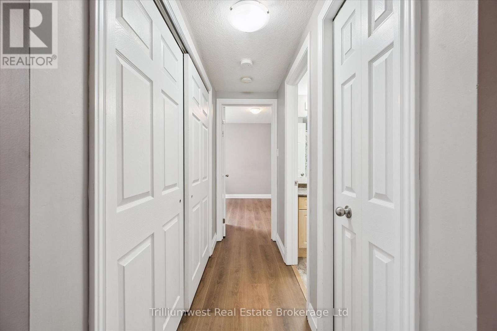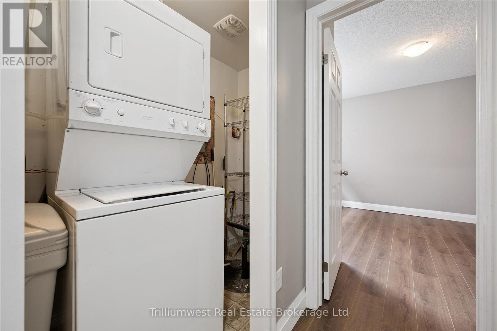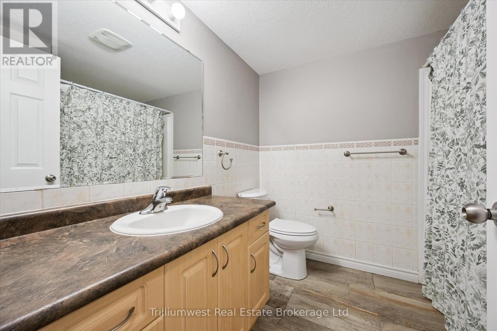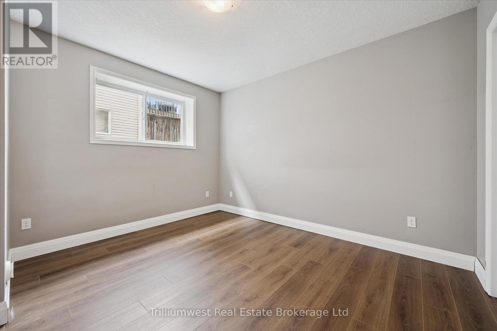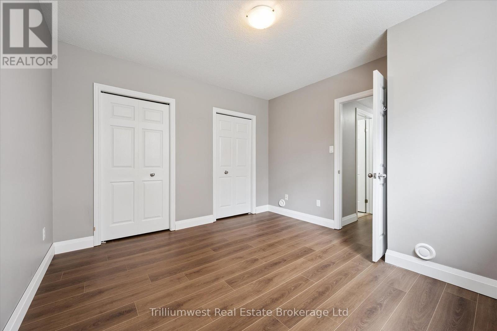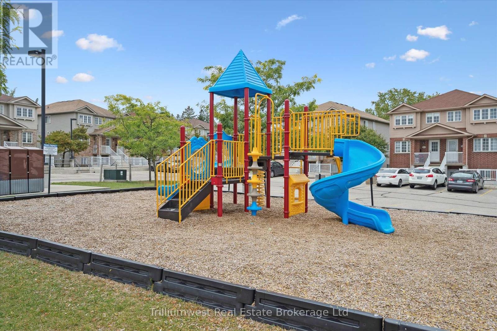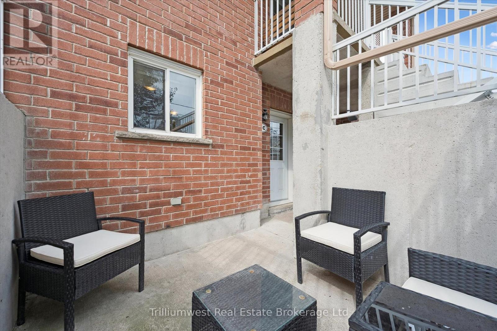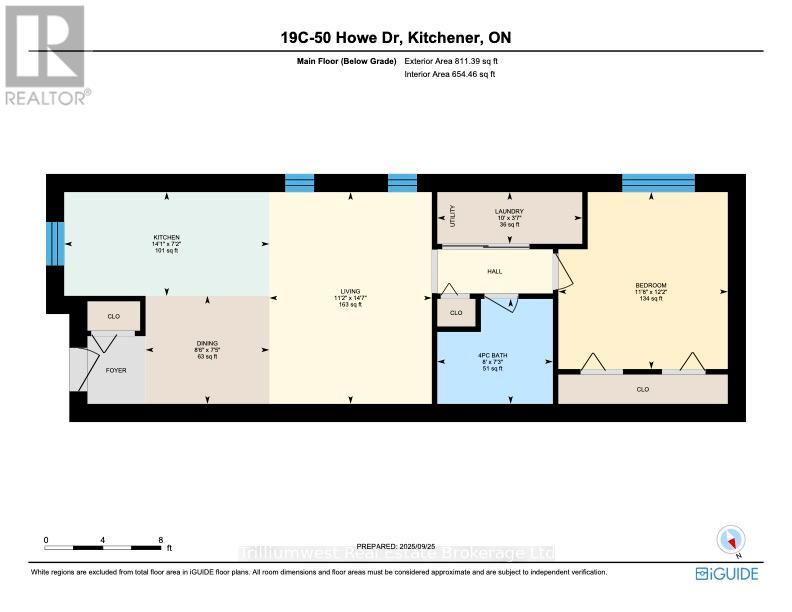19c - 50 Howe Drive Kitchener, Ontario N2E 0A3
$329,900Maintenance, Insurance, Parking, Common Area Maintenance
$303.36 Monthly
Maintenance, Insurance, Parking, Common Area Maintenance
$303.36 MonthlyWelcome to 19C at 50 Howe Drive in Kitchener! This spacious 1-bedroom condo combines the comfort of open-concept living with the privacy of a smaller community. Step into your own private entryway with a full-sized closet, then move into a bright kitchen with stainless steel appliances that opens onto the generous living and dining area perfect for relaxing or entertaining. At the back of the unit, you'll find convenient in-suite laundry, ample storage, and a 4-piece bathroom. The large bedroom easily fits a king-sized bed, features a big window for plenty of natural light, and offers a double closet for all your storage needs. Outside, enjoy your own protected stone patio ideal for summer BBQs, gardening, or simply unwinding. Tucked away in a quiet corner of Laurentian Hills, this home is just minutes from the Sunrise Centre, McLennan Park, Highway 7/8, Sheridan Nursery, and countless other amenities. Book your showing today! (id:36109)
Property Details
| MLS® Number | X12426426 |
| Property Type | Single Family |
| Community Features | Pets Allowed With Restrictions |
| Equipment Type | Water Heater, Air Conditioner, Water Softener |
| Features | In Suite Laundry |
| Parking Space Total | 1 |
| Rental Equipment Type | Water Heater, Air Conditioner, Water Softener |
| Structure | Patio(s) |
Building
| Bathroom Total | 1 |
| Bedrooms Above Ground | 1 |
| Bedrooms Total | 1 |
| Amenities | Visitor Parking |
| Appliances | Water Softener, Water Meter |
| Basement Type | None |
| Cooling Type | Central Air Conditioning |
| Exterior Finish | Brick Veneer, Vinyl Siding |
| Foundation Type | Concrete |
| Heating Fuel | Natural Gas |
| Heating Type | Forced Air |
| Size Interior | 700 - 799 Ft2 |
| Type | Apartment |
Parking
| No Garage |
Land
| Acreage | No |
| Zoning Description | Res-5 |
Rooms
| Level | Type | Length | Width | Dimensions |
|---|---|---|---|---|
| Ground Level | Kitchen | 4.31 m | 2.18 m | 4.31 m x 2.18 m |
| Ground Level | Living Room | 4.45 m | 3.41 m | 4.45 m x 3.41 m |
| Ground Level | Dining Room | 2.6 m | 2.27 m | 2.6 m x 2.27 m |
| Ground Level | Bedroom | 3.72 m | 3.56 m | 3.72 m x 3.56 m |
| Ground Level | Bathroom | 2.43 m | 2.2 m | 2.43 m x 2.2 m |
