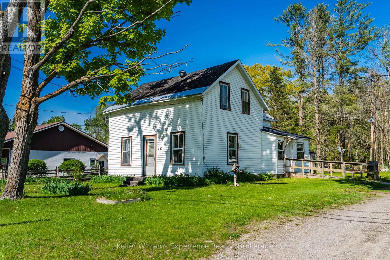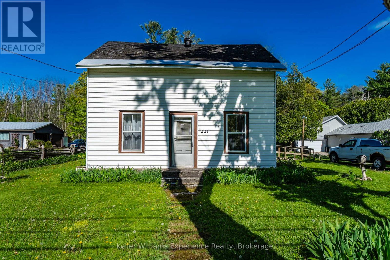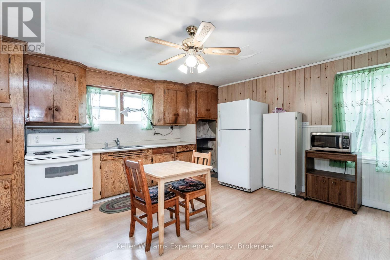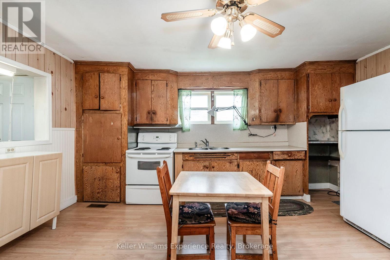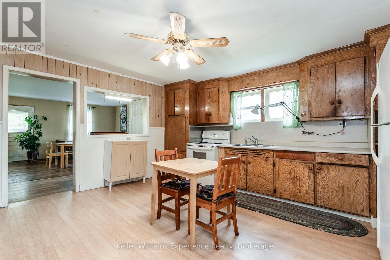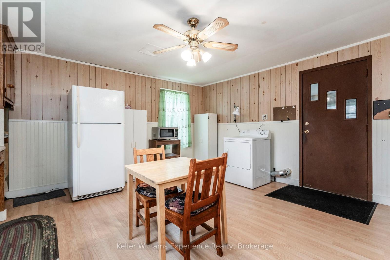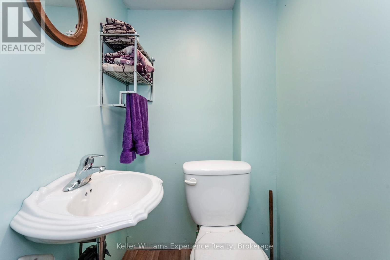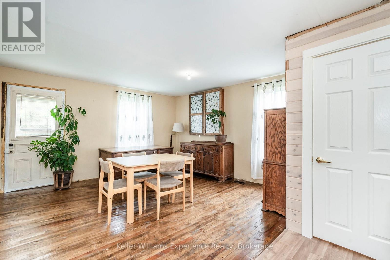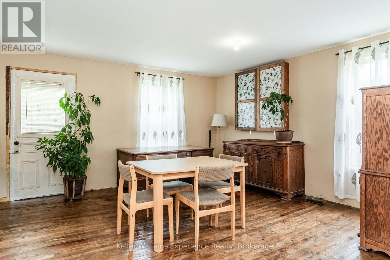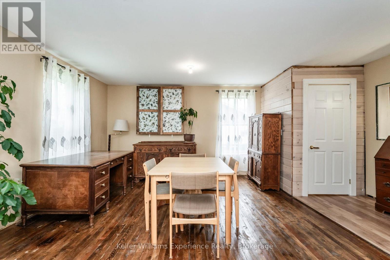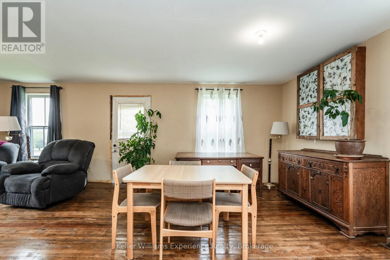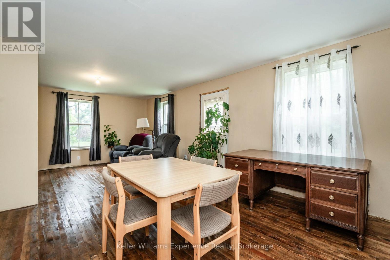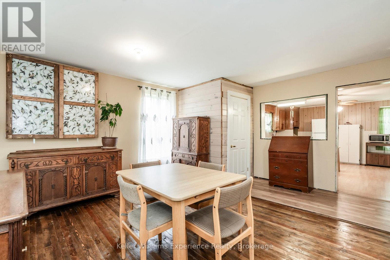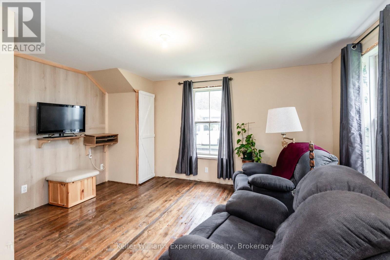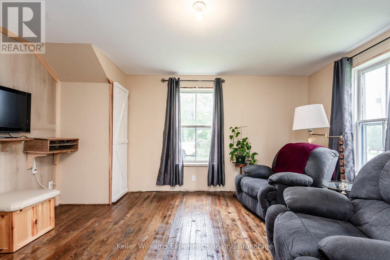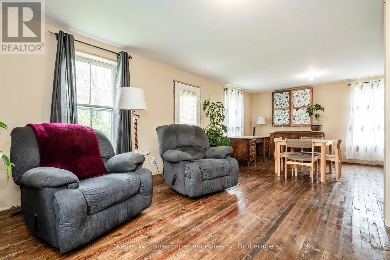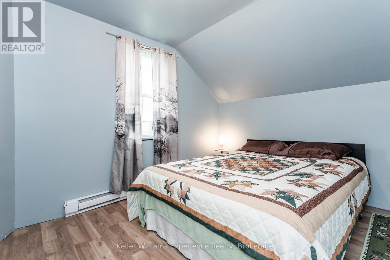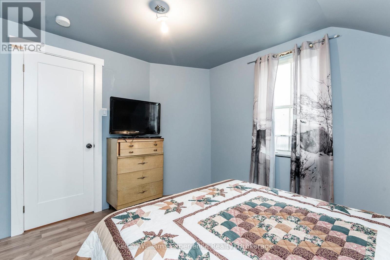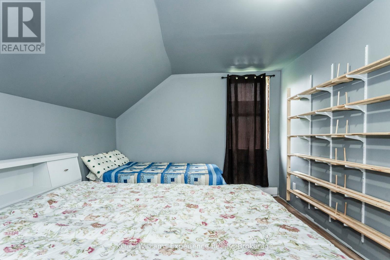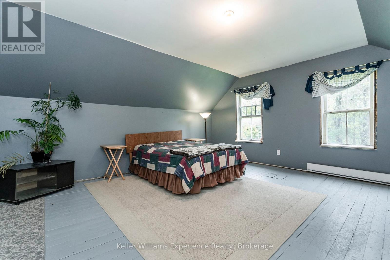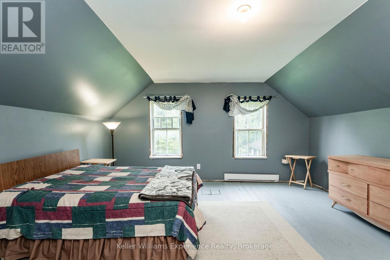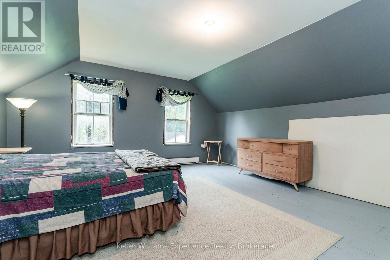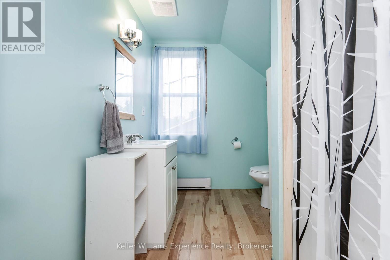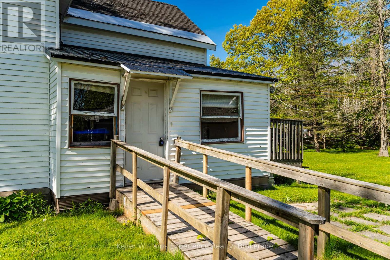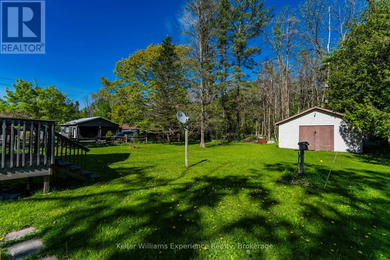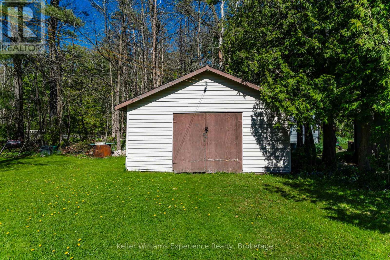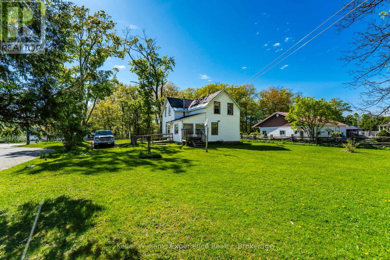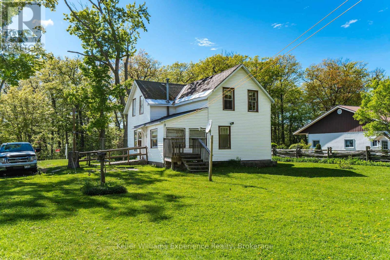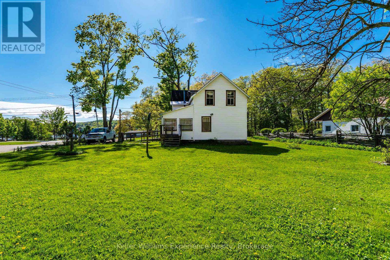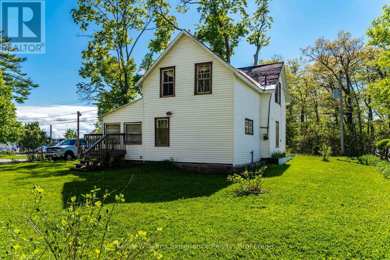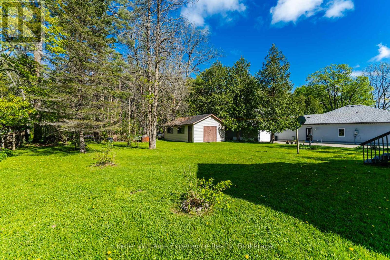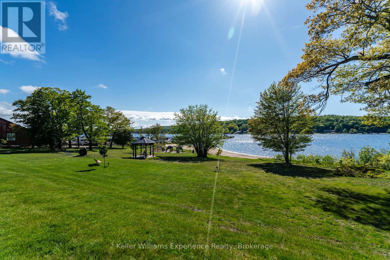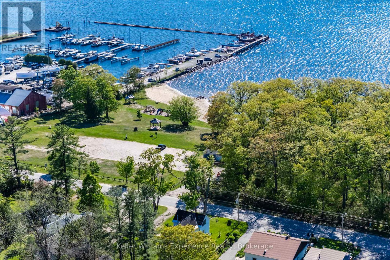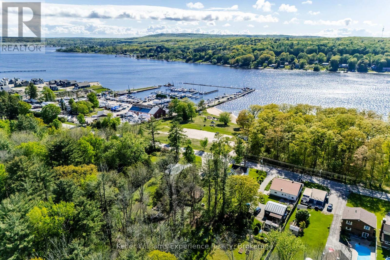227 Fox Street Penetanguishene, Ontario L9M 1E7
$439,900
3 Bedroom
2 Bathroom
1,500 - 2,000 ft2
None
Forced Air
Great opportunity for families, first-time home buyers, or handymen looking to add their personal touch! This character-filled century home offers 3 bedrooms, 2 bathrooms, and sits on an impressive in-town lot over 300 feet deep. While it needs some TLC, it features gas forced air heat, a large workshop, and full municipal services. Located directly across from Huronia Park offering approximately 5 acres of waterfront fun with a playground, swim area, picnic tables, washrooms, and ample parking this home combines small-town living with unbeatable access to outdoor recreation. (id:36109)
Property Details
| MLS® Number | S12490288 |
| Property Type | Single Family |
| Community Name | Penetanguishene |
| Amenities Near By | Beach, Park, Place Of Worship, Schools |
| Community Features | School Bus |
| Equipment Type | Water Heater |
| Parking Space Total | 3 |
| Rental Equipment Type | Water Heater |
| Structure | Workshop |
Building
| Bathroom Total | 2 |
| Bedrooms Above Ground | 3 |
| Bedrooms Total | 3 |
| Appliances | Dryer, Freezer, Microwave, Stove, Refrigerator |
| Basement Development | Unfinished |
| Basement Type | N/a (unfinished) |
| Construction Style Attachment | Detached |
| Cooling Type | None |
| Exterior Finish | Vinyl Siding |
| Fire Protection | Smoke Detectors |
| Foundation Type | Stone |
| Half Bath Total | 1 |
| Heating Fuel | Natural Gas |
| Heating Type | Forced Air |
| Stories Total | 2 |
| Size Interior | 1,500 - 2,000 Ft2 |
| Type | House |
| Utility Water | Municipal Water |
Parking
| No Garage |
Land
| Acreage | No |
| Land Amenities | Beach, Park, Place Of Worship, Schools |
| Sewer | Sanitary Sewer |
| Size Depth | 325 Ft |
| Size Frontage | 54 Ft ,4 In |
| Size Irregular | 54.4 X 325 Ft |
| Size Total Text | 54.4 X 325 Ft |
Rooms
| Level | Type | Length | Width | Dimensions |
|---|---|---|---|---|
| Second Level | Primary Bedroom | 4.78 m | 4.73 m | 4.78 m x 4.73 m |
| Main Level | Living Room | 7.29 m | 5.43 m | 7.29 m x 5.43 m |
| Main Level | Kitchen | 4.78 m | 4.72 m | 4.78 m x 4.72 m |
| Main Level | Sunroom | 2.89 m | 4.73 m | 2.89 m x 4.73 m |
| Main Level | Bedroom 2 | 4.19 m | 3.11 m | 4.19 m x 3.11 m |
| Main Level | Bedroom 3 | 2.98 m | 3.6 m | 2.98 m x 3.6 m |
INQUIRE ABOUT
227 Fox Street
